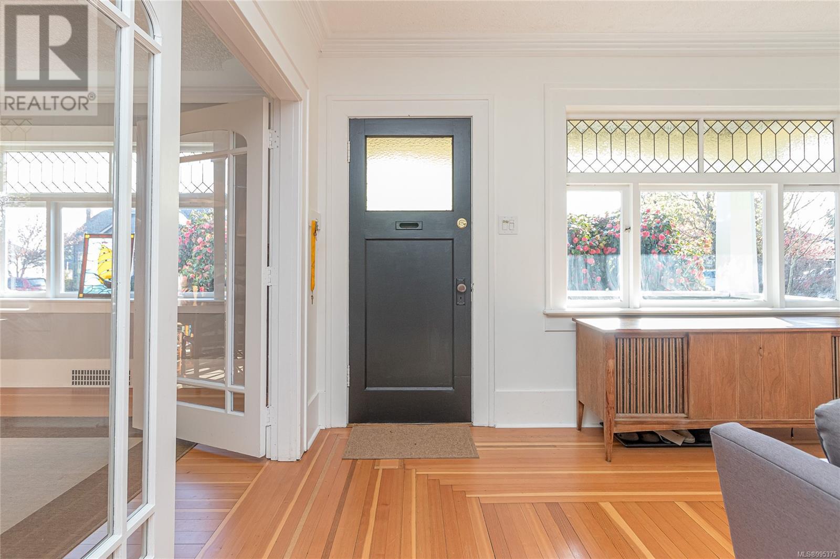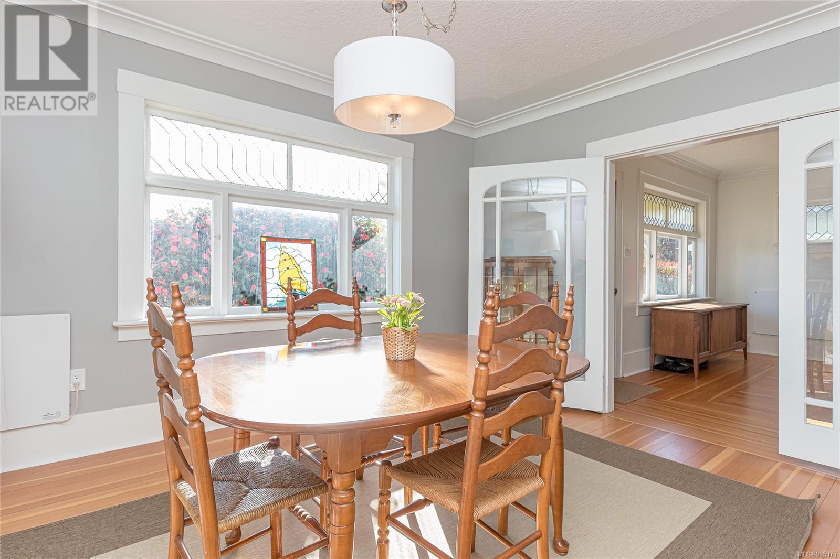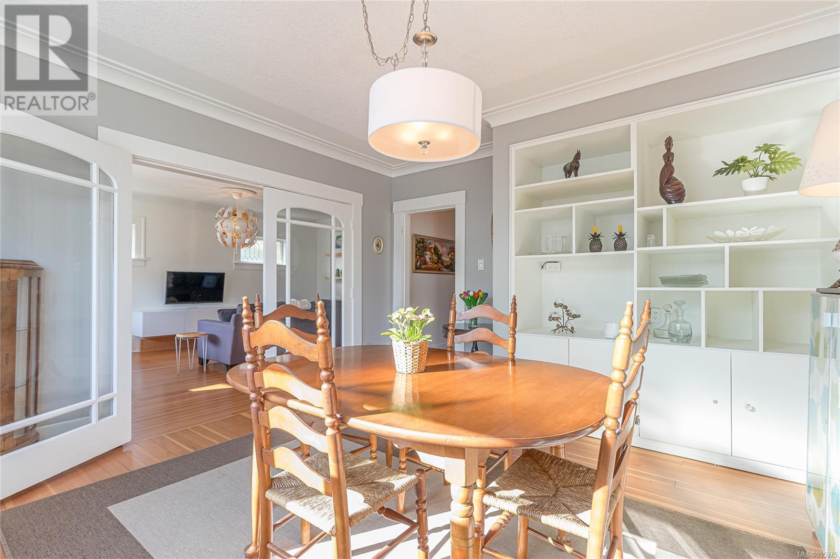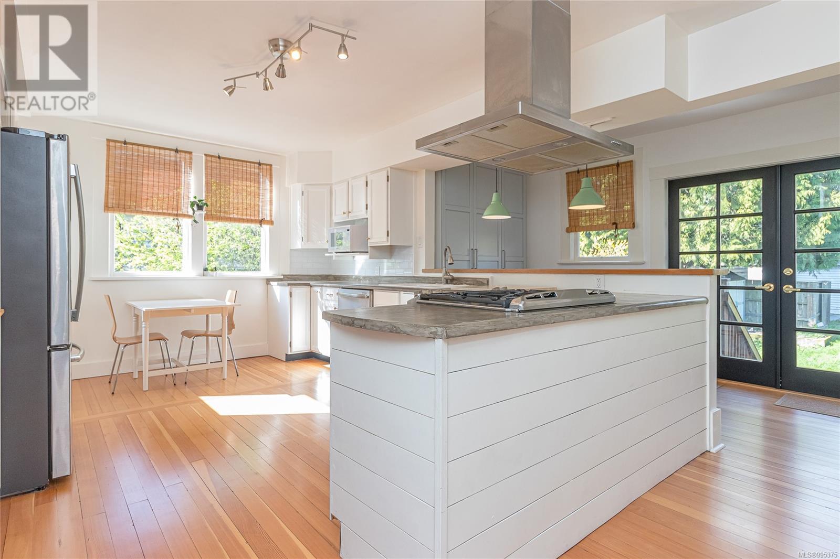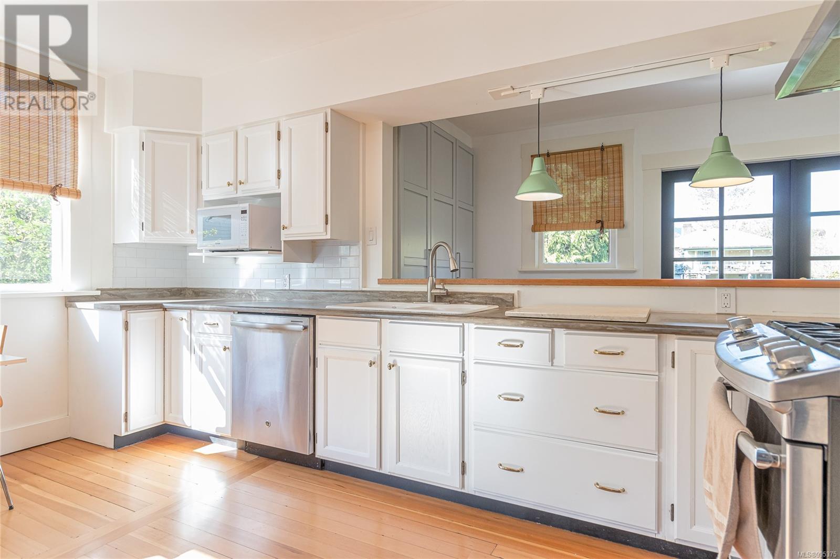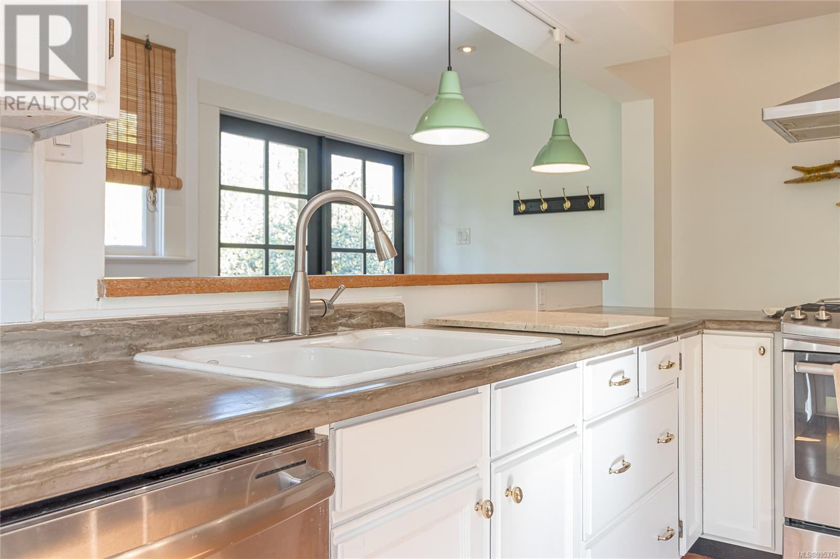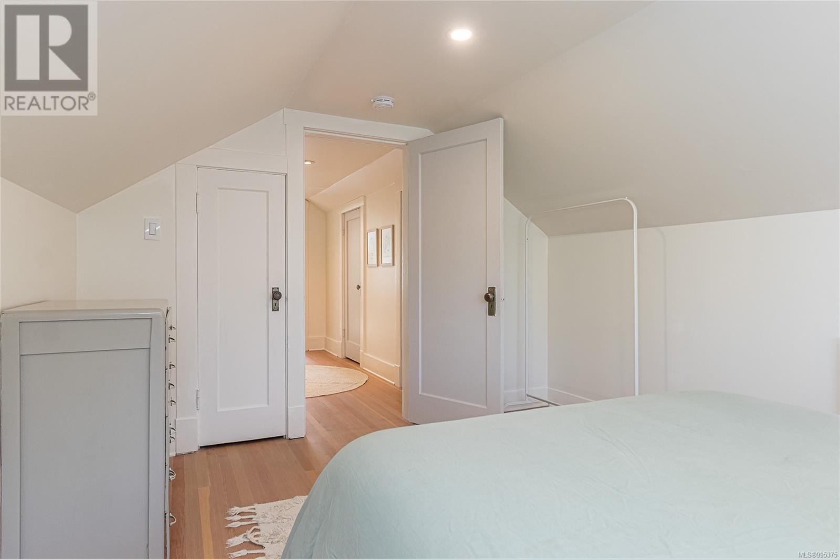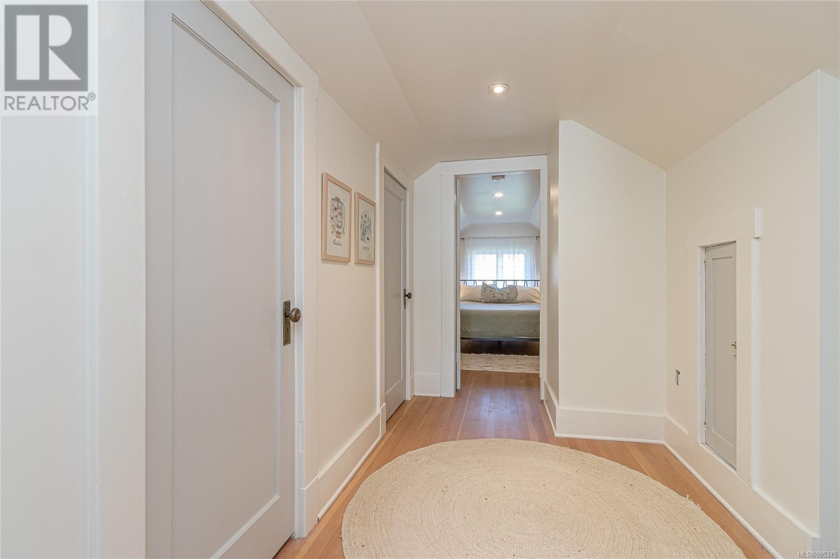227 Kennedy St Nanaimo, British Columbia V9R 2H9
$889,000
This beautifully transformed heritage home in the heart of Nanaimo’s Old City Quarter is a stunning blend of tradition & modern comfort. Thoughtfully updated while preserving its timeless character, the home features refinished fir floors on the main & upper levels, light, neutral tones throughout & a refreshed kitchen & bathroom that enhance its warm, inviting ambiance. The main floor offers a light-filled kitchen with modern appliances that opens to the backyard, a spacious living area that can be left open or closed off for flexibility, a full bathroom & a conveniently located primary bedroom. Upstairs, you'll find two generous bedrooms—each easily accommodating a queen-sized bed. The lower level includes 2 in-law suites & a shared laundry area. Situated on a large 9,400 sq ft lot with alley access, there’s room for a carriage house or workshop & the spacious yard—with rich soil & a mature pear tree—is perfect for gardening enthusiasts. Just steps to the waterfront, Bowen Park & the charming shops & cafés of the Old City Quarter, this is a rare opportunity to own one of Nanaimo’s true classics. (id:48643)
Property Details
| MLS® Number | 995375 |
| Property Type | Single Family |
| Neigbourhood | Old City |
| Features | Central Location, Level Lot, Southern Exposure, Partially Cleared, Other, Rectangular, Marine Oriented |
| Parking Space Total | 3 |
| Plan | 1566 |
| View Type | Mountain View |
Building
| Bathroom Total | 3 |
| Bedrooms Total | 5 |
| Architectural Style | Other |
| Constructed Date | 1930 |
| Cooling Type | None |
| Heating Fuel | Electric, Natural Gas |
| Size Interior | 2,840 Ft2 |
| Total Finished Area | 2840 Sqft |
| Type | House |
Land
| Access Type | Road Access |
| Acreage | No |
| Size Irregular | 9405 |
| Size Total | 9405 Sqft |
| Size Total Text | 9405 Sqft |
| Zoning Type | Residential |
Rooms
| Level | Type | Length | Width | Dimensions |
|---|---|---|---|---|
| Second Level | Bedroom | 14'0 x 10'7 | ||
| Second Level | Bedroom | 13'5 x 10'7 | ||
| Lower Level | Laundry Room | 8'2 x 6'11 | ||
| Main Level | Storage | 8'5 x 4'9 | ||
| Main Level | Bathroom | 4-Piece | ||
| Main Level | Primary Bedroom | 12'9 x 10'11 | ||
| Main Level | Dining Nook | 13'4 x 5'9 | ||
| Main Level | Kitchen | 18'4 x 11'5 | ||
| Main Level | Entrance | 6'9 x 5'2 | ||
| Main Level | Dining Room | 13'8 x 12'9 | ||
| Main Level | Living Room | 17'10 x 13'4 | ||
| Additional Accommodation | Bathroom | X | ||
| Additional Accommodation | Bedroom | 11'6 x 8'3 | ||
| Additional Accommodation | Kitchen | 9'7 x 7'8 | ||
| Additional Accommodation | Living Room | 14'0 x 8'4 | ||
| Additional Accommodation | Bathroom | X | ||
| Additional Accommodation | Bedroom | 12'7 x 8'2 | ||
| Additional Accommodation | Kitchen | 12'0 x 10'1 | ||
| Additional Accommodation | Living Room | 12'10 x 12'7 |
https://www.realtor.ca/real-estate/28166831/227-kennedy-st-nanaimo-old-city
Contact Us
Contact us for more information

Tom Stromar
www.janandtom.com/
www.facebook.com/JanandTomcom
ca.linkedin.com/in/tom-stromar-ba847815
x.com/jan_and_tom?lang=en
4200 Island Highway North
Nanaimo, British Columbia V9T 1W6
(250) 758-7653
(250) 758-8477
royallepagenanaimo.ca/

Janice Stromar
Personal Real Estate Corporation
4200 Island Highway North
Nanaimo, British Columbia V9T 1W6
(250) 758-7653
(250) 758-8477
royallepagenanaimo.ca/





