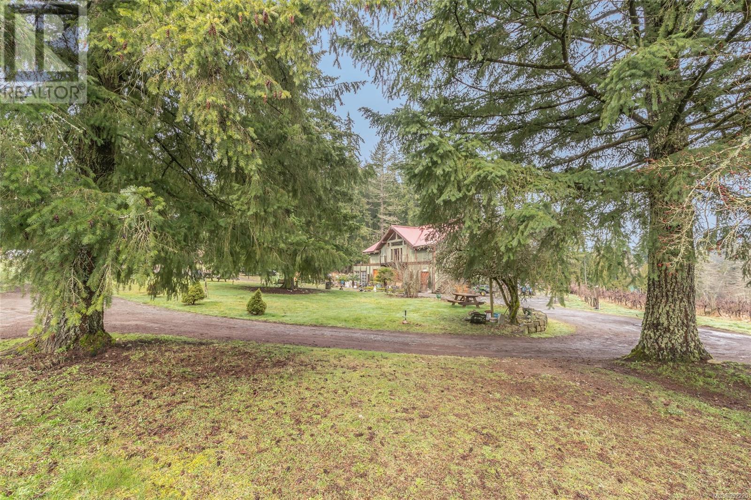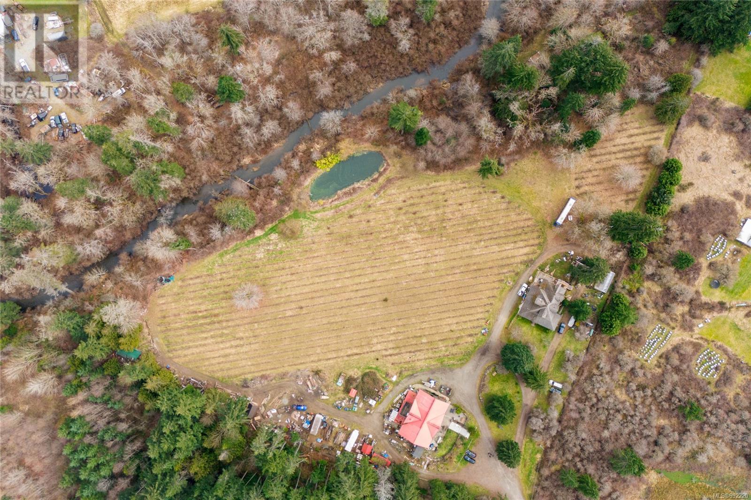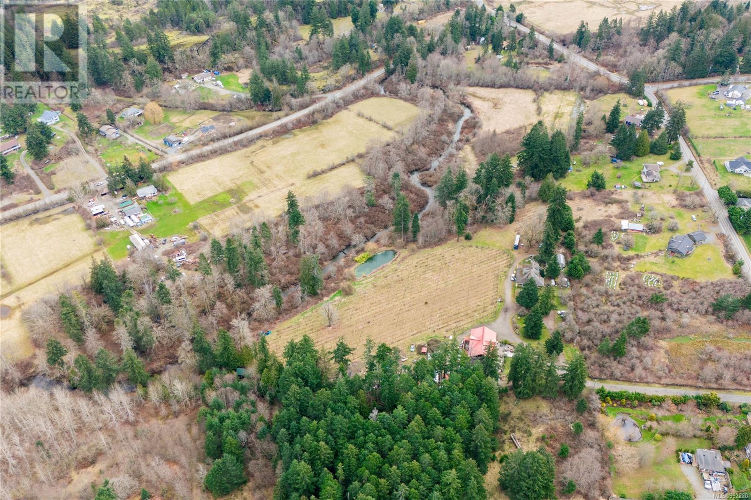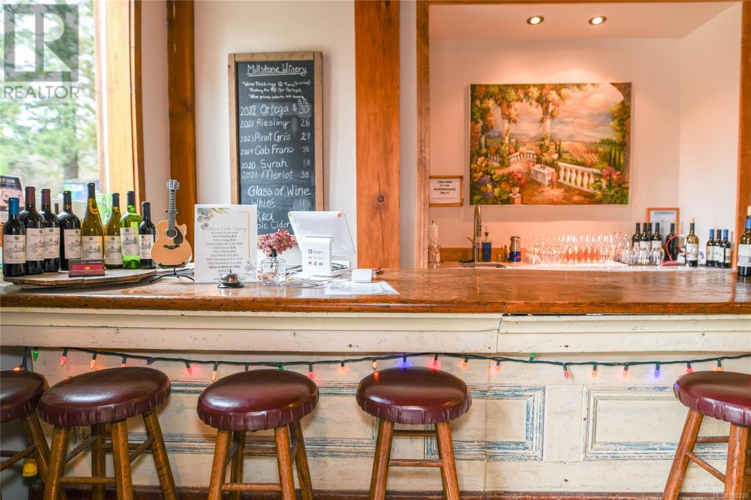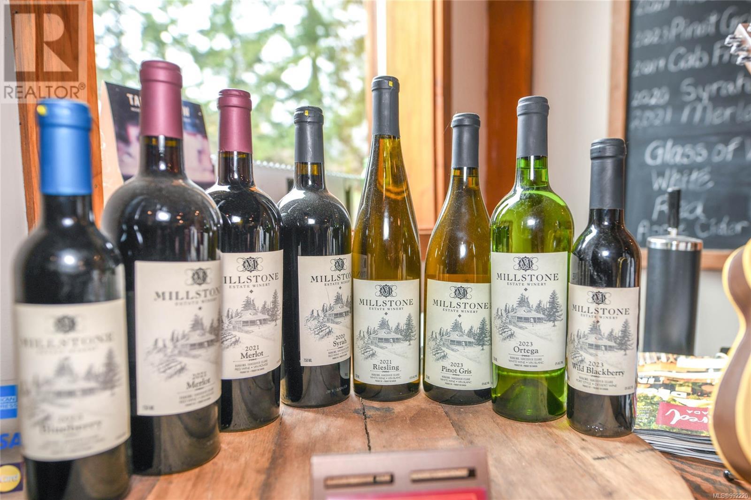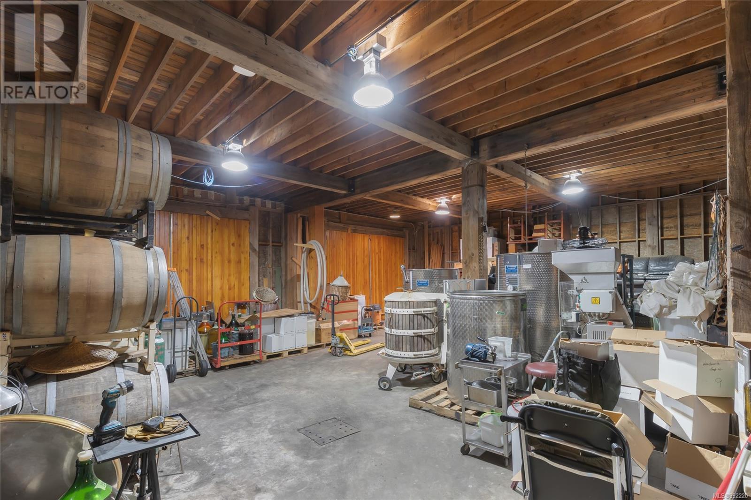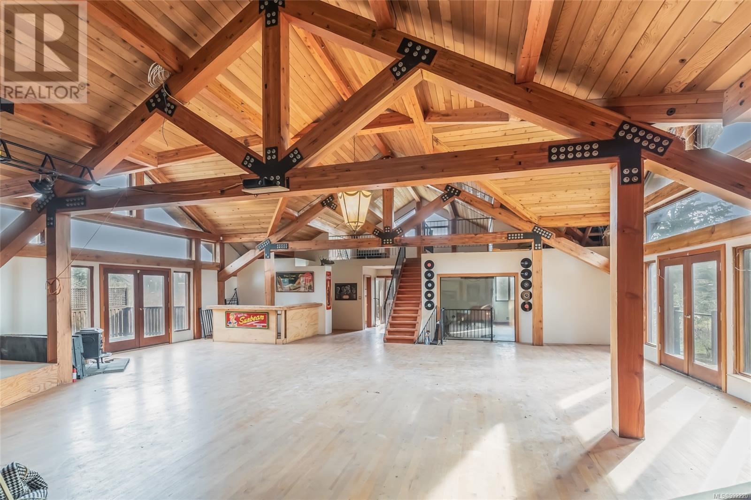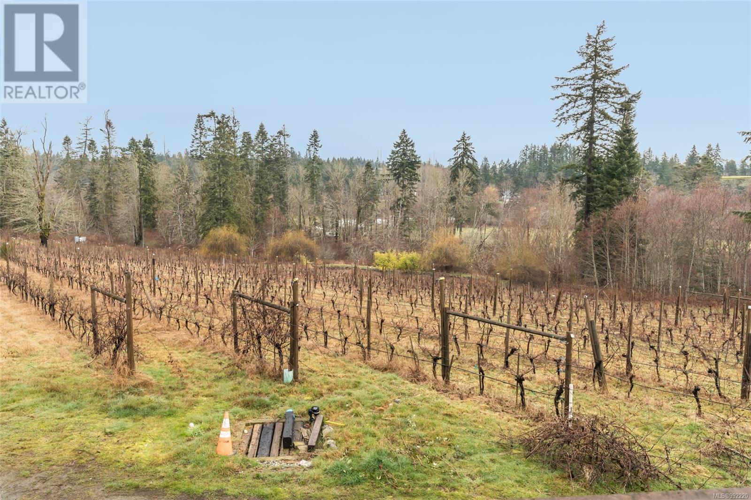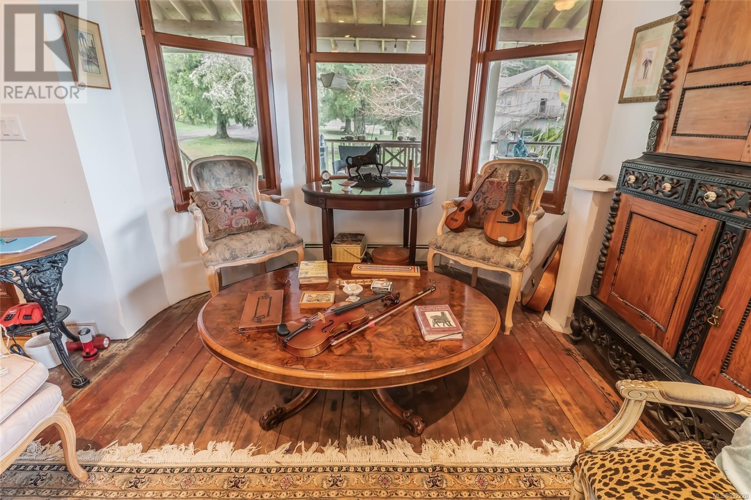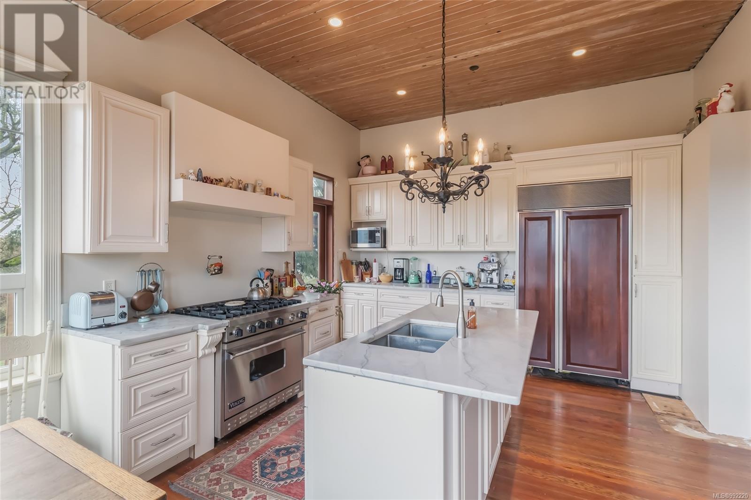2300 East Wellington Rd Nanaimo, British Columbia V9R 6V7
$3,690,000
Presenting, for the first time ever, the offering of the Millstone Estate Winery property and business for sale. Located just 10 minutes from Departure Bay, this spectacular property offers the complete estate winery lifestyle with the potential to be a thriving agritourism business. The 12.75 acres have a beautiful character home, a spacious winery building set up for events, an established six acre vineyard with full irrigation, a sizeable pond, and all business assets and winery equipment if desired. The 2,500 square foot estate home was substantially renovated in 2004 and has two bedrooms, one ensuite bathroom, and a walk-in closet on the main floor. The walk -out basement has a two bedroom, two bathroom suite as well as additional storage. The home features 12 foot ceilings on the main level with a wrap -around covered veranda deck with spectacular views overlooking the vineyard and surrounding nature. For finishes, the estate house features marble countertops, high -end appliances, and elements of original Fir hardwood floors in some rooms. The home is currently a work -in -progress, but has the potential to be spectacular with a little bit of love. The 5,400 square foot post -and -beam winery building includes a tasting bar, lounge, wine production area/warehouse, event space, and a wood -fire pizza kitchen currently under construction. The six acre vineyard is planted with mature Pinot Noir, Pinot Gris, Ortega, Merlot, and Gewurztraminer vines. Winery production equipment, business assets, assignment of licenses, and inventory can be included. The spectacular estate winery is located in an equal parts scenic and convenient area. Bordered on the north by the Millstone River, the property has exceptional serenity with its riparian surroundings, yet is only a short distance from Nanaimo Proper. As this property is an operating business, we respectfully ask that you do not discuss the sale with any staff or visit without scheduling a showing. (id:48643)
Property Details
| MLS® Number | 992220 |
| Property Type | Single Family |
| Neigbourhood | South Jingle Pot |
| Features | Acreage, Southern Exposure, Wooded Area, Partially Cleared, Other |
| Parking Space Total | 30 |
| Structure | Patio(s) |
| View Type | Mountain View, River View, View, Valley View |
| Water Front Type | Waterfront On River |
Building
| Bathroom Total | 5 |
| Bedrooms Total | 4 |
| Architectural Style | Character |
| Constructed Date | 2004 |
| Cooling Type | None |
| Fireplace Present | Yes |
| Fireplace Total | 1 |
| Heating Fuel | Electric, Other |
| Heating Type | Hot Water |
| Size Interior | 21,081 Ft2 |
| Total Finished Area | 14080 Sqft |
| Type | House |
Land
| Acreage | Yes |
| Size Irregular | 12.75 |
| Size Total | 12.75 Ac |
| Size Total Text | 12.75 Ac |
| Zoning Description | Ag1 |
| Zoning Type | Agricultural |
Rooms
| Level | Type | Length | Width | Dimensions |
|---|---|---|---|---|
| Lower Level | Patio | 26'1 x 51'11 | ||
| Lower Level | Storage | 29'3 x 11'5 | ||
| Lower Level | Utility Room | 11'3 x 5'2 | ||
| Main Level | Patio | 49'10 x 47'8 | ||
| Main Level | Bedroom | 11'11 x 7'11 | ||
| Main Level | Ensuite | 11'11 x 8'3 | ||
| Main Level | Primary Bedroom | 11'11 x 19'7 | ||
| Main Level | Utility Room | 3'11 x 4'0 | ||
| Main Level | Kitchen | 17'0 x 13'8 | ||
| Main Level | Dining Room | 17'0 x 8'9 | ||
| Main Level | Living Room | 17'0 x 22'2 | ||
| Other | Loft | 19'6 x 17'5 | ||
| Other | Other | 39'11 x 42'10 | ||
| Other | Bathroom | 8'0 x 5'1 | ||
| Other | Bonus Room | 19'8 x 7'6 | ||
| Other | Bonus Room | 14'0 x 10'9 | ||
| Other | Entrance | 15'4 x 4'4 | ||
| Other | Storage | 9'1 x 19'4 | ||
| Other | Bonus Room | 6'1 x 3'7 | ||
| Other | Other | 12'10 x 7'3 | ||
| Other | Bathroom | 8'3 x 11'5 | ||
| Other | Bonus Room | 30'5 x 21'6 | ||
| Other | Patio | 38'4 x 67'9 | ||
| Other | Wine Cellar | 39'11 x 39'8 | ||
| Additional Accommodation | Bathroom | 9'0 x 4'11 | ||
| Additional Accommodation | Bathroom | 11'7 x 5'1 | ||
| Additional Accommodation | Bedroom | 15'3 x 10'3 | ||
| Additional Accommodation | Bedroom | 15'3 x 11'5 | ||
| Additional Accommodation | Living Room | 13'4 x 17'1 | ||
| Additional Accommodation | Kitchen | 13'4 x 10'10 |
https://www.realtor.ca/real-estate/28033752/2300-east-wellington-rd-nanaimo-south-jingle-pot
Contact Us
Contact us for more information
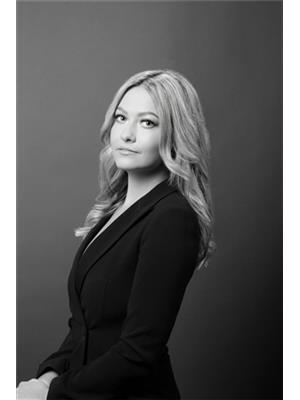
Nicole Eastman
Personal Real Estate Corporation, Hague Eastman & Associates
sothebysrealty.ca/
#210 - 858 Beatty Street
Vancouver, British Columbia V6B 1C1
(604) 632-3300
(604) 608-0330
www.sothebysrealty.ca

Paul Hague
Personal Real Estate Corporation, Hague Eastman & Associates
www.paulhague.ca/
#210 - 858 Beatty Street
Vancouver, British Columbia V6B 1C1
(604) 632-3300
(604) 608-0330
www.sothebysrealty.ca

