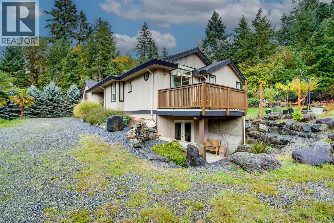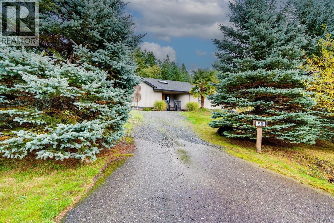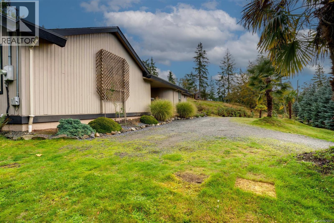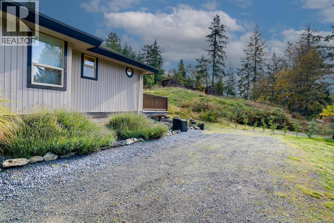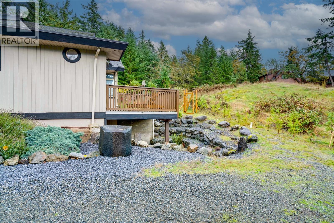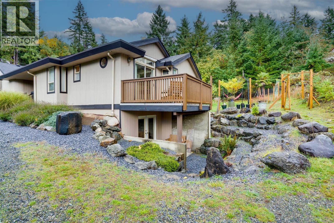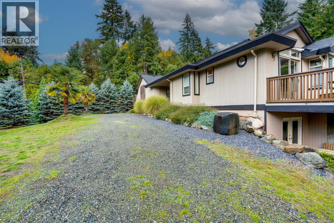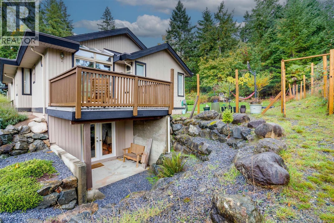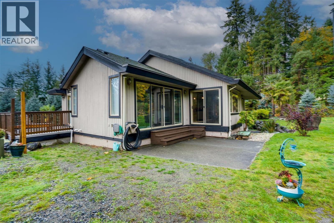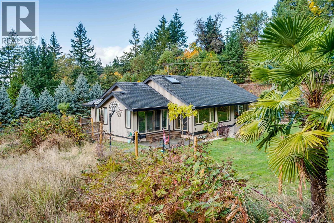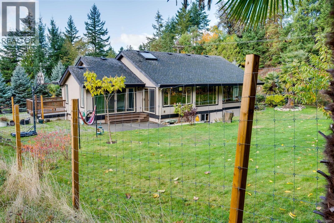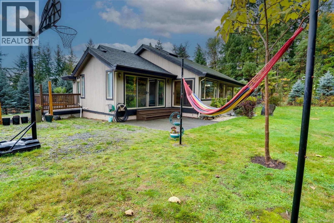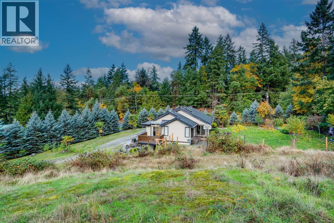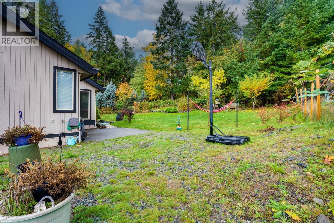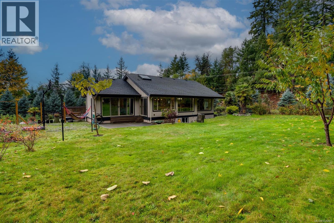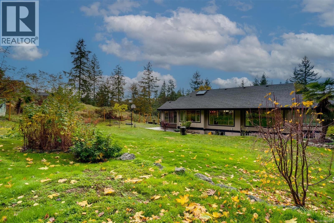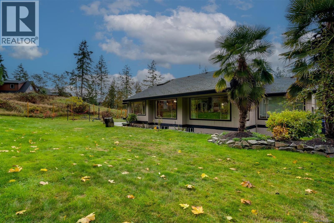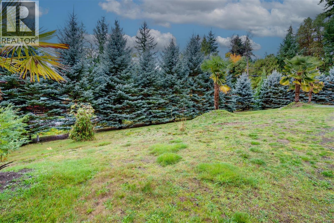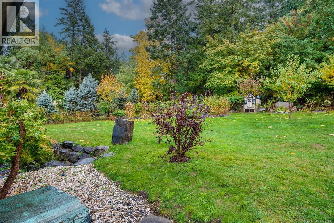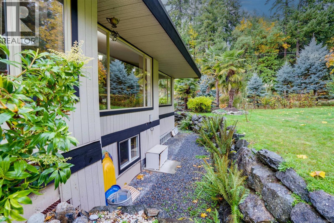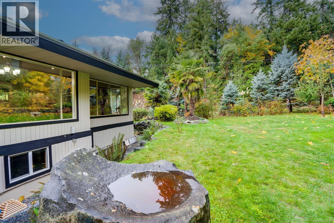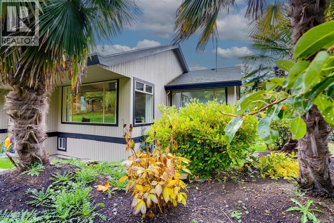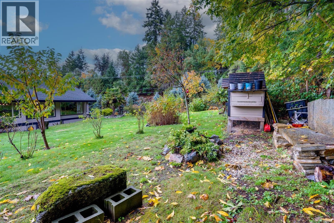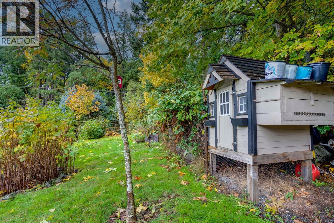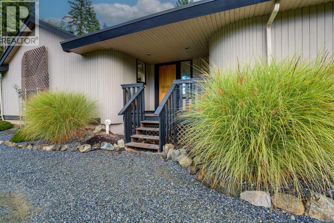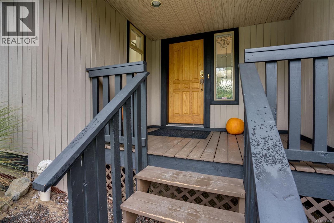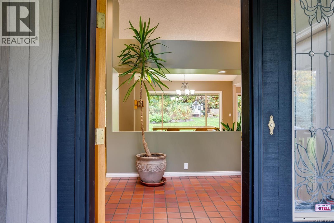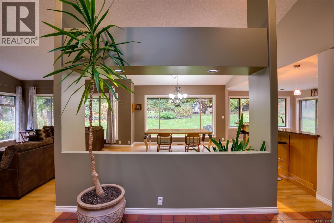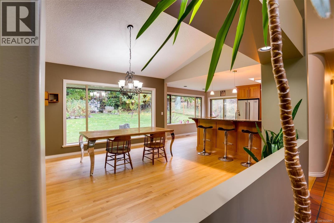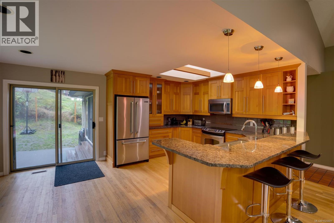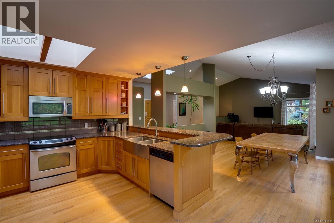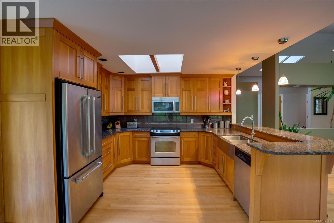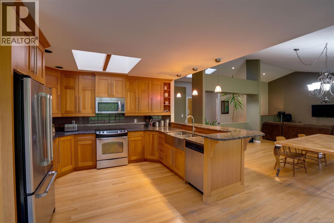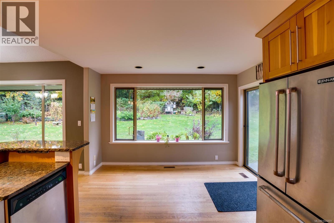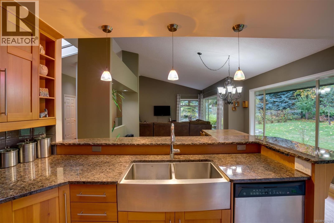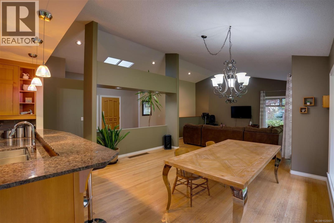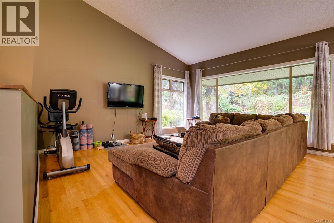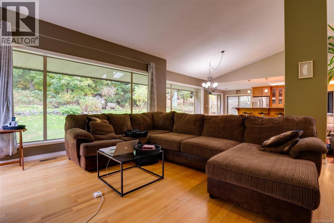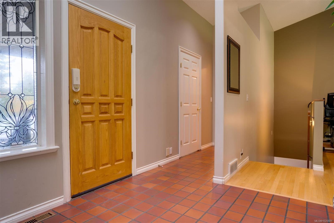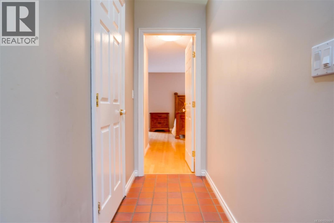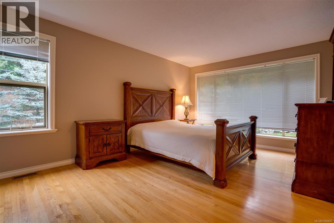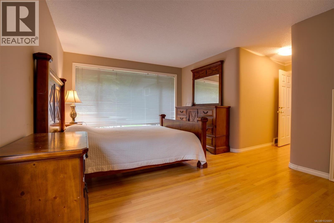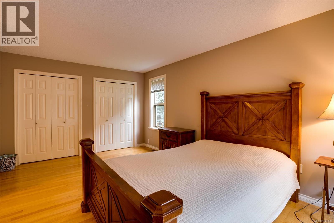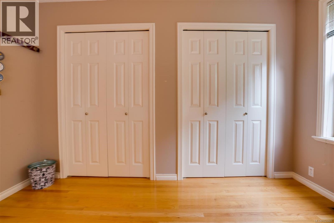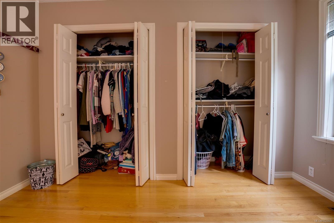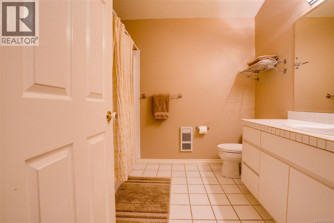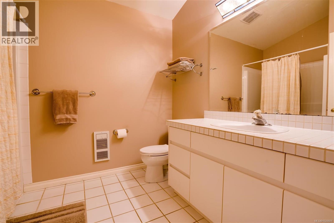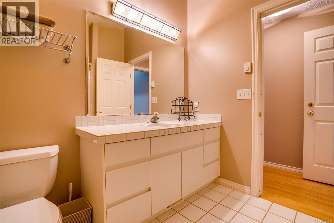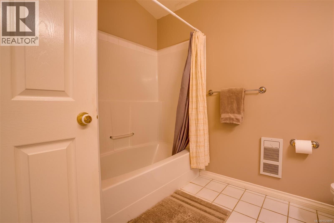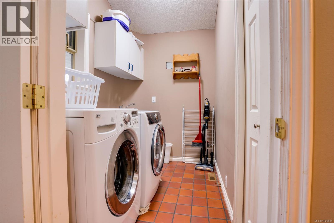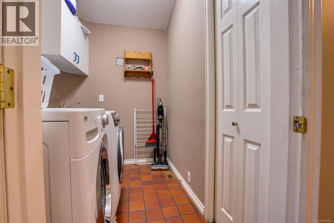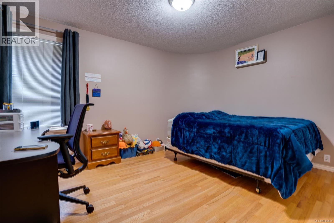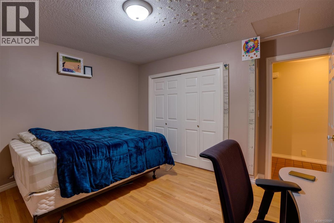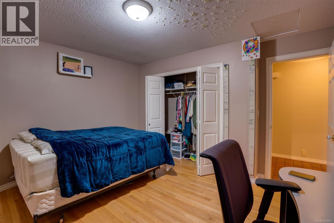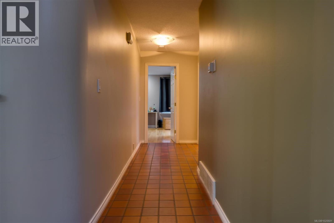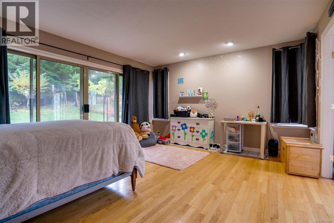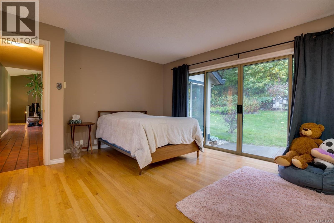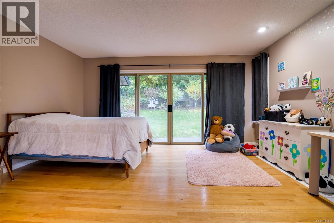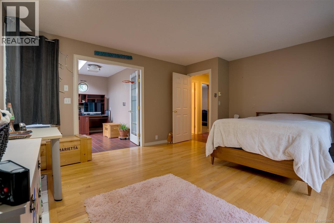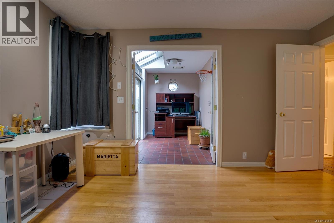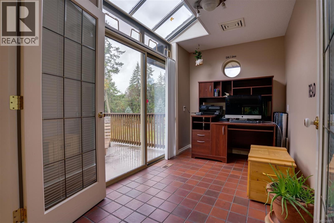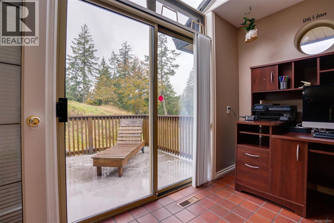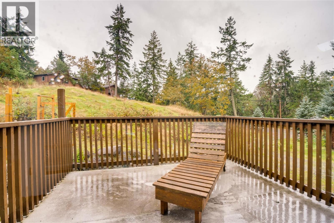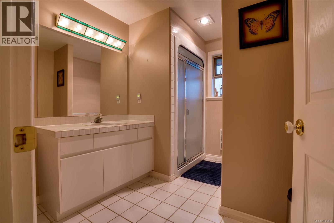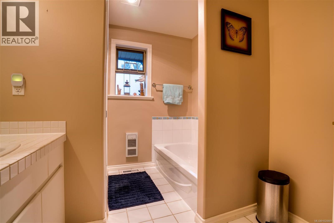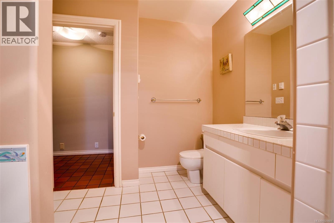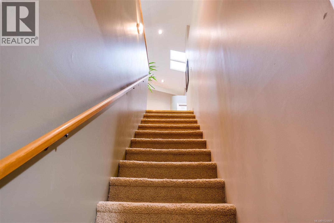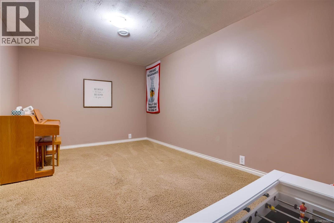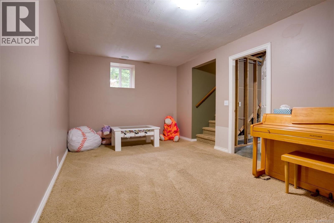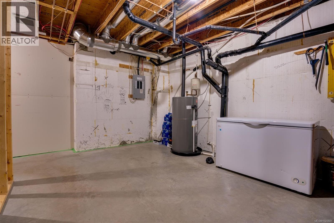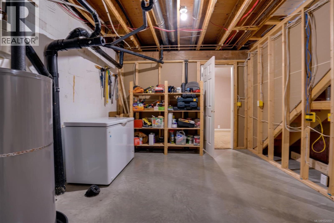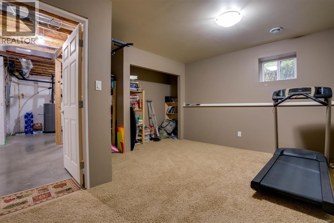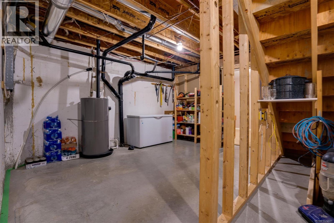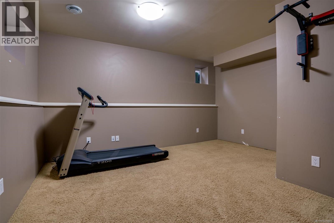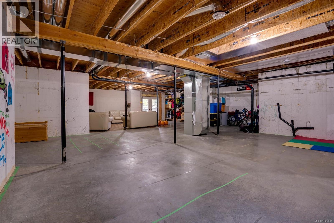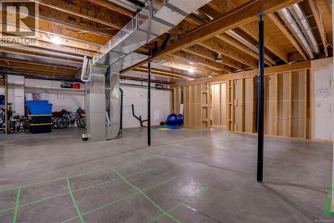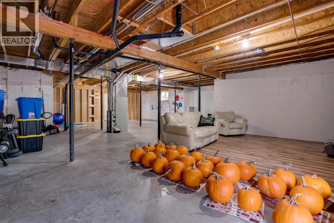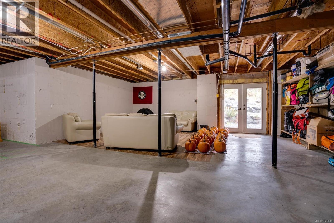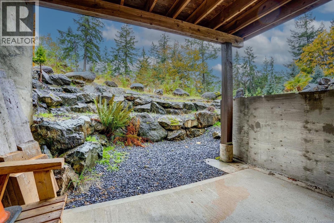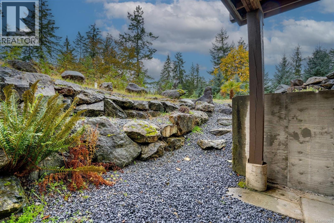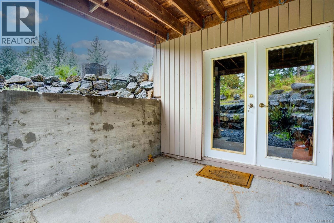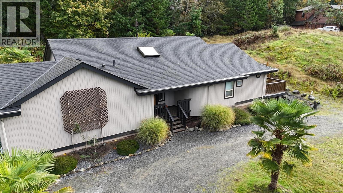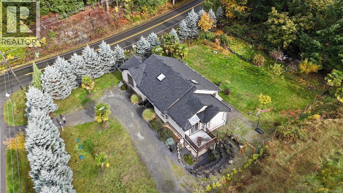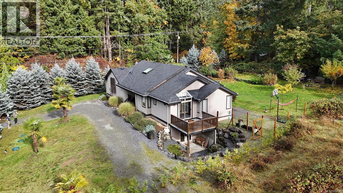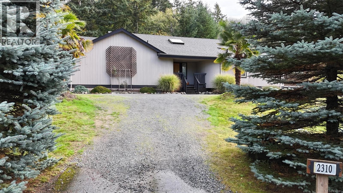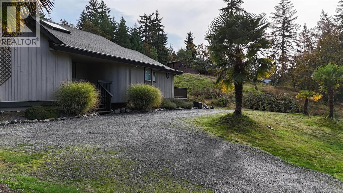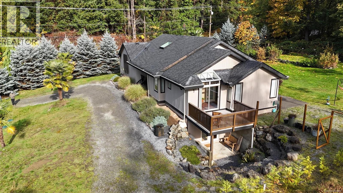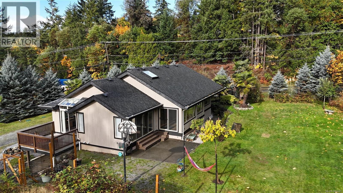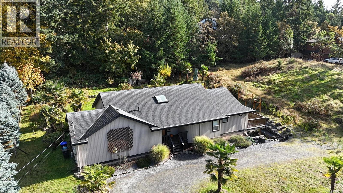2310 Garry Oak Dr Nanoose Bay, British Columbia V9P 9G1
$1,075,000
Living the Island Life! No need for a vacation home when it's all here in your 'back yard'. Sandy beaches, ocean breezes, skiing, surfing, all within reach. 2,488 square feet of beautifully finished living plus an additional downstairs area awaiting your finishing touch! Bathed in natural light, this inviting home seamlessly blends indoor comfort with the beauty of the outdoors. Expansive windows and thoughtfully placed skylights fill the interior with warmth, creating an atmosphere of openness and serenity. A soft, neutral color palette is complemented by rich wood cabinetry and flooring, offering timeless appeal throughout. Granite countertops enhance the kitchen with a touch of sophistication - perfectly suited for creating chef-inspired meals and entertaining guests. With an open and spacious layout, this home provides the ideal setting for gatherings and memorable moments. (id:48643)
Property Details
| MLS® Number | 1020681 |
| Property Type | Single Family |
| Neigbourhood | Nanoose |
| Features | Wooded Area, Corner Site, Other, Rectangular, Marine Oriented |
| Parking Space Total | 3 |
| Plan | Epp128362 |
| View Type | Mountain View |
Building
| Bathroom Total | 2 |
| Bedrooms Total | 4 |
| Appliances | Dishwasher, Dryer, Microwave, Oven - Electric, Refrigerator, Washer |
| Constructed Date | 1998 |
| Cooling Type | None |
| Heating Type | Forced Air |
| Size Interior | 3,942 Ft2 |
| Total Finished Area | 2488 Sqft |
| Type | House |
Parking
| Stall |
Land
| Access Type | Road Access |
| Acreage | No |
| Size Irregular | 20038 |
| Size Total | 20038 Sqft |
| Size Total Text | 20038 Sqft |
| Zoning Description | Rs1n |
| Zoning Type | Residential |
Rooms
| Level | Type | Length | Width | Dimensions |
|---|---|---|---|---|
| Lower Level | Recreation Room | 17 ft | 17 ft x Measurements not available | |
| Lower Level | Storage | 11 ft | 11 ft x Measurements not available | |
| Lower Level | Bedroom | 15 ft | Measurements not available x 15 ft | |
| Main Level | Laundry Room | 7'7 x 5'5 | ||
| Main Level | Ensuite | 7'7 x 7'3 | ||
| Main Level | Primary Bedroom | 16'7 x 11'6 | ||
| Main Level | Living Room | 15'6 x 15'1 | ||
| Main Level | Dining Room | 15'1 x 12'7 | ||
| Main Level | Dining Nook | 7'4 x 11'9 | ||
| Main Level | Kitchen | 13'3 x 13'2 | ||
| Main Level | Bedroom | 13'4 x 15'8 | ||
| Main Level | Office | 11'3 x 6'7 | ||
| Main Level | Bathroom | 12'1 x 7'9 | ||
| Main Level | Bedroom | 13 ft | Measurements not available x 13 ft | |
| Main Level | Entrance | 8 ft | Measurements not available x 8 ft |
https://www.realtor.ca/real-estate/29114100/2310-garry-oak-dr-nanoose-bay-nanoose
Contact Us
Contact us for more information

Robert Armstrong
101 - 313 Sixth Street
New Westminster, British Columbia V3L 3A7
(604) 664-7630
www.landquest.com/

John Armstrong
Personal Real Estate Corporation
#101 - 313 6th Street
New Westminster, British Columbia V3L 3A7
(604) 664-7630
(604) 516-6504
www.landquest.com/

