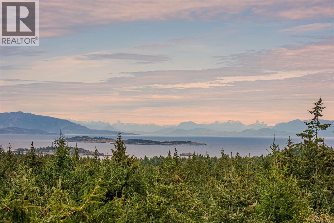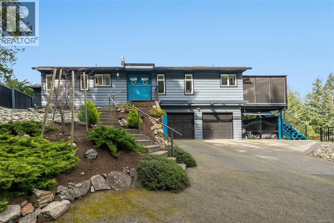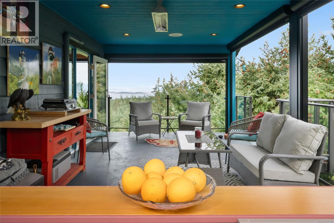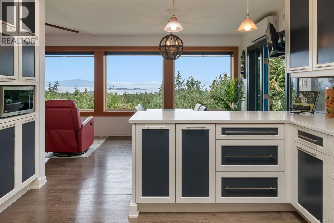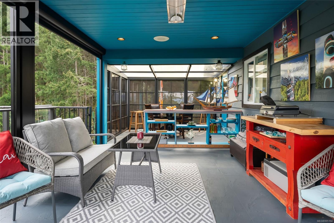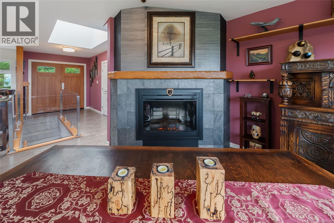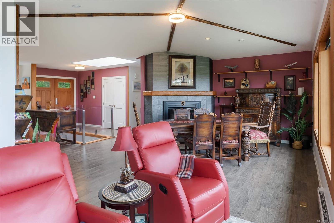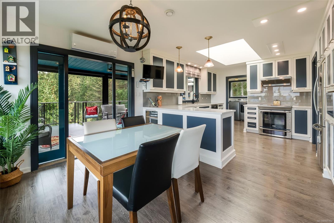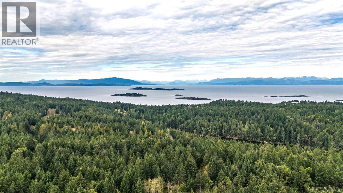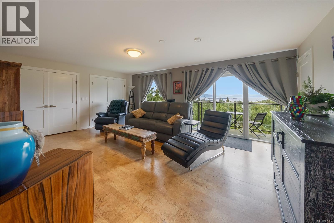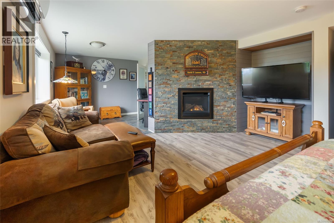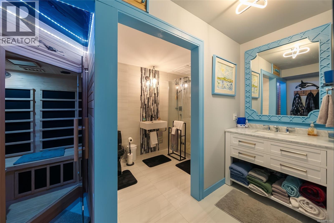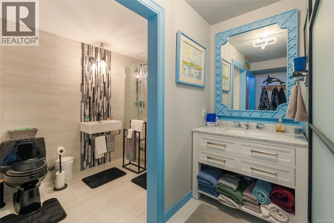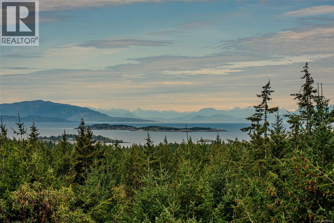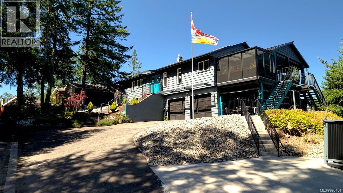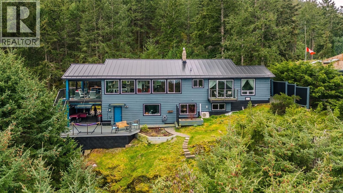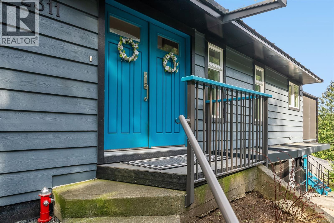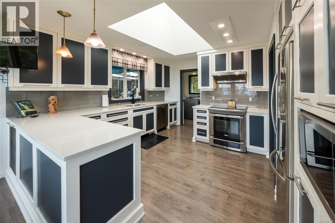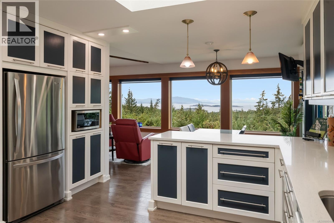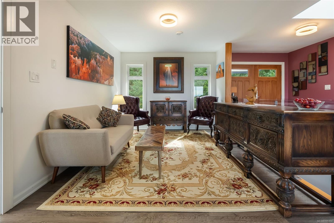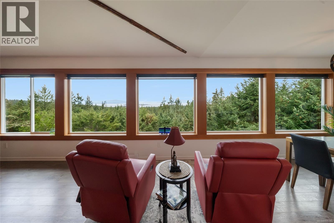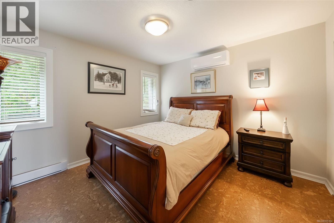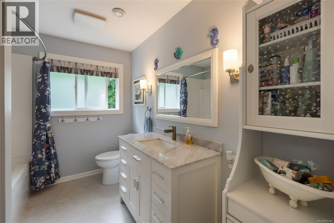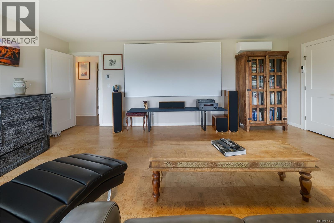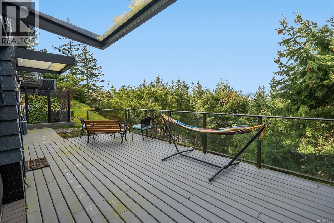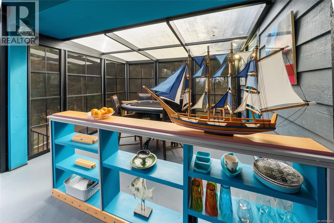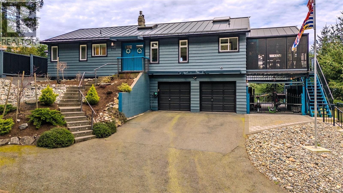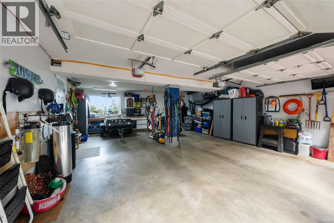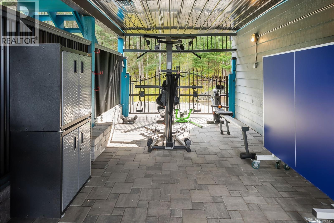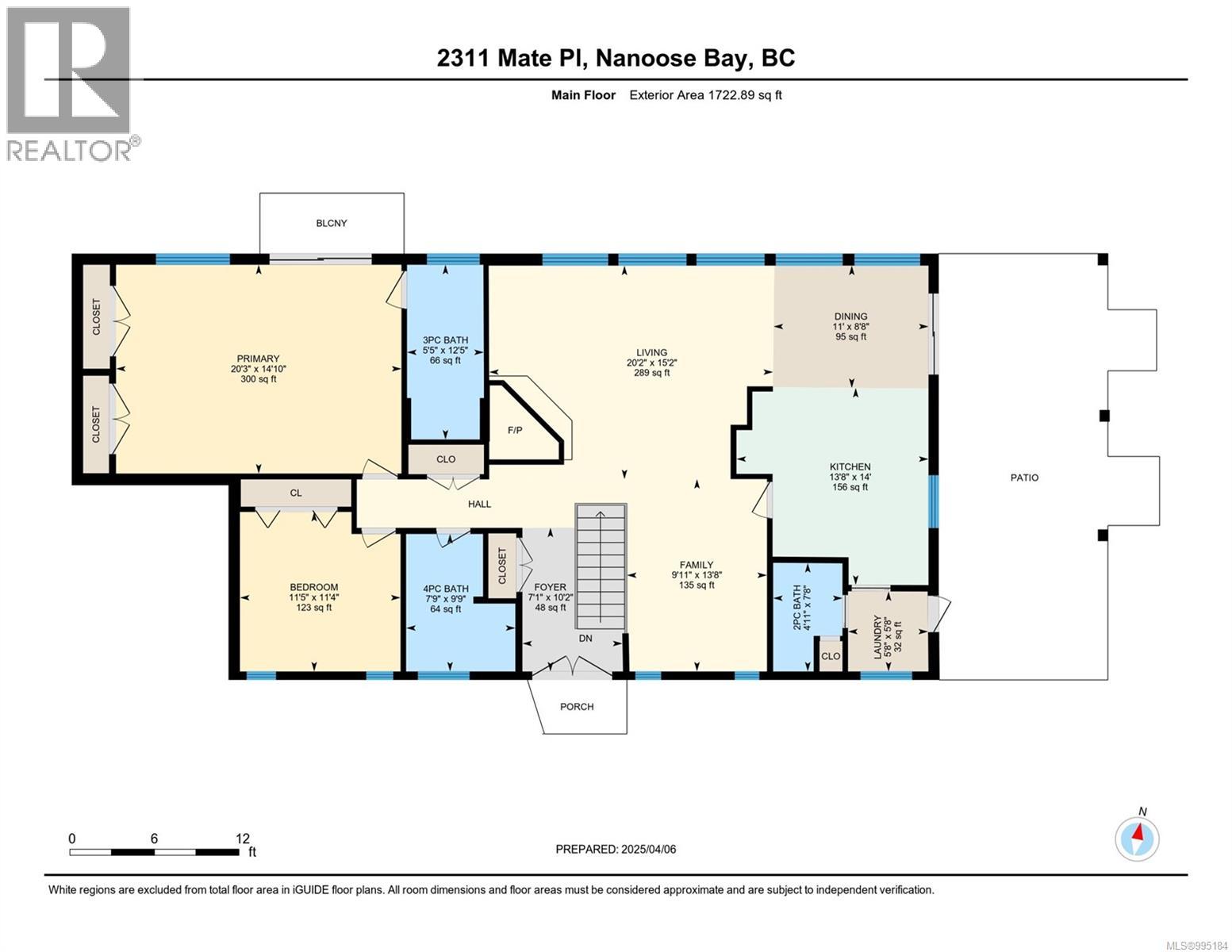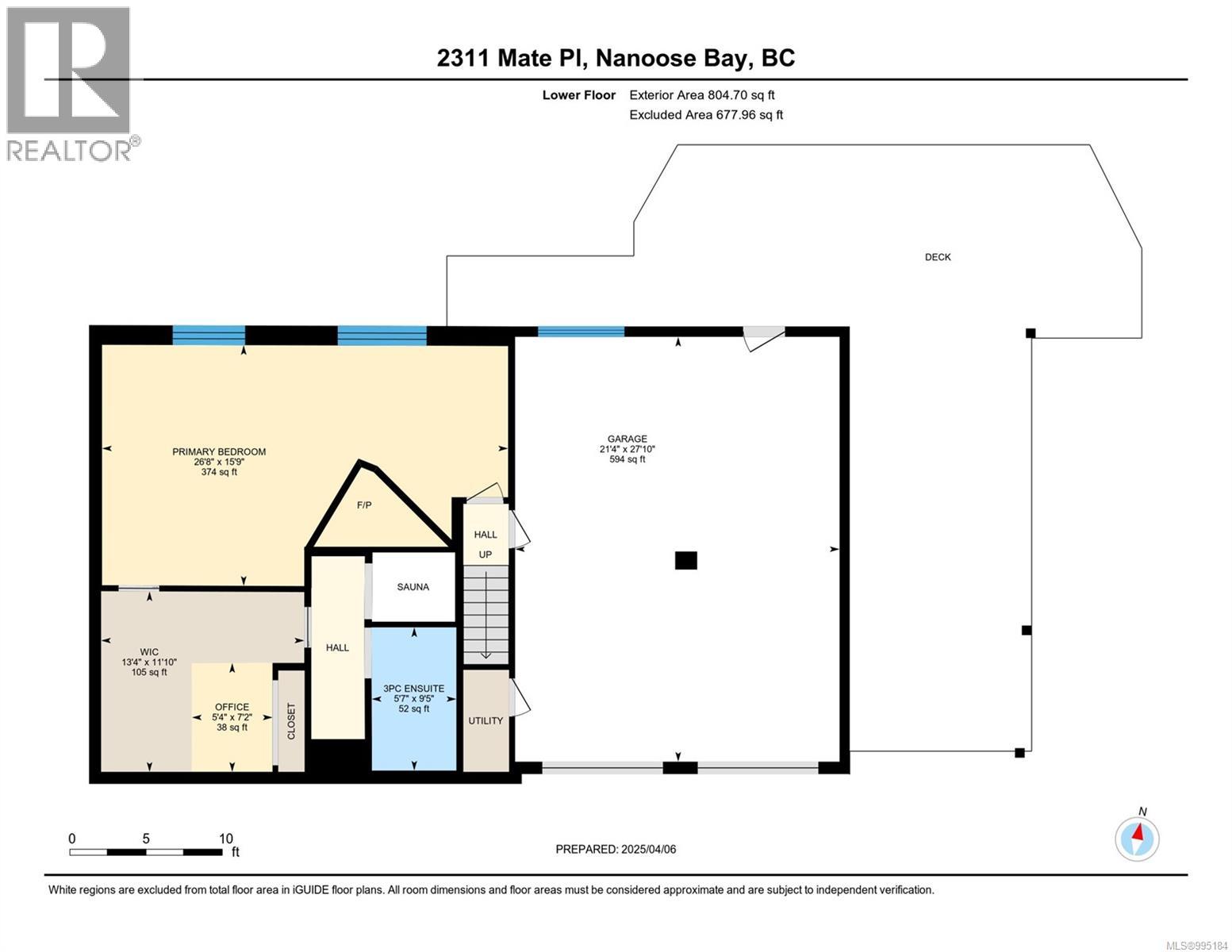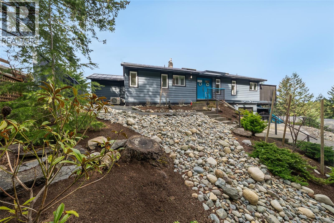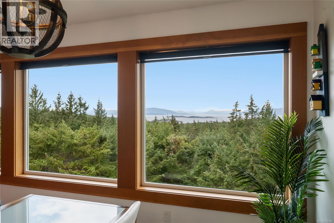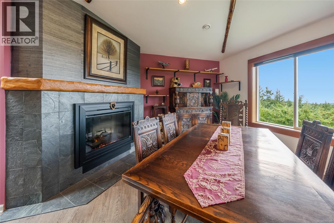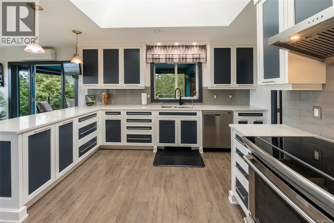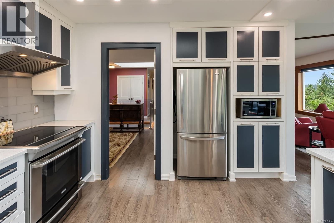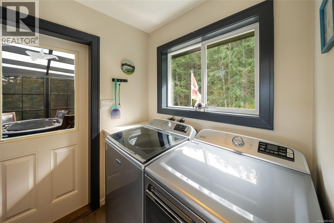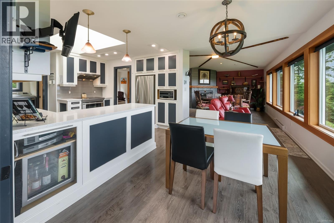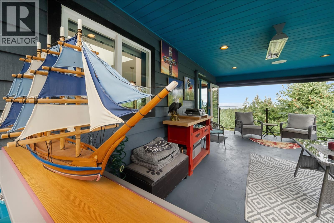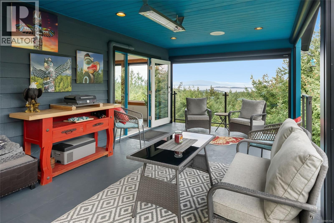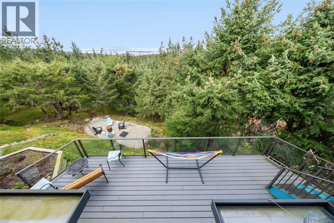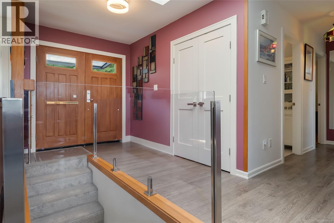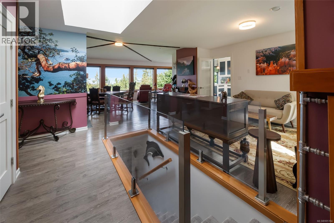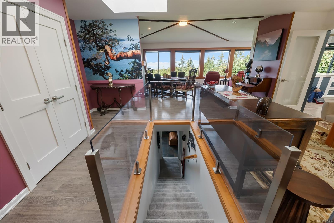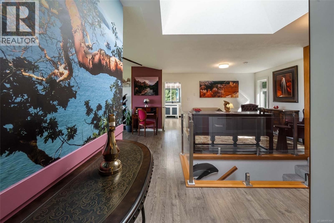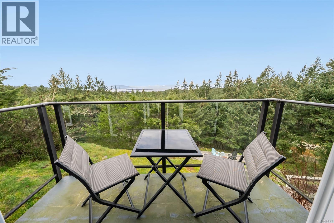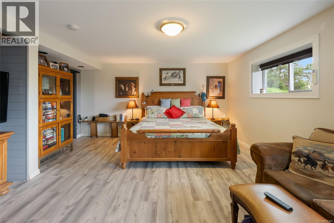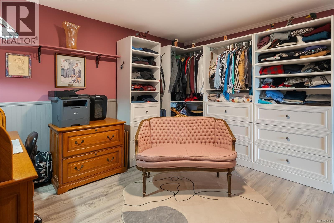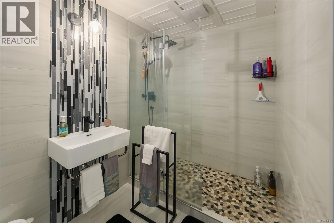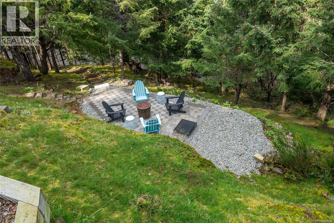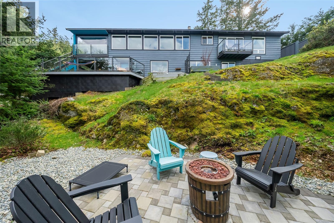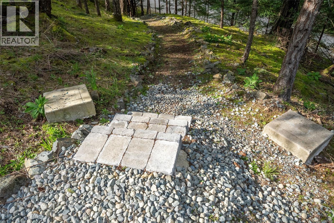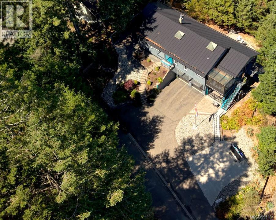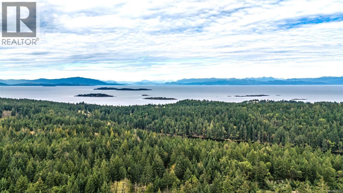2311 Mate Pl Nanoose Bay, British Columbia V9P 9G2
$1,249,995Maintenance,
$29.17 Monthly
Maintenance,
$29.17 MonthlySpectacular Ocean Vistas from sunrise to sunset from this private west coast home in Vancouver Island’s gem, Nanoose Bay. This immaculate home with a new Metal Roof is light filled with large windows and a private natural lot. The Living room windows frame the views while eagles soar over the trees. The Kitchen is bright and flows into a 3 season heated sunroom giving plenty of room for family and friends to gather. Enjoy 2 primary bedrooms (one on each floor) with ensuite baths and a 3rd main floor bedroom. An oversize garage and carport perfect for hobby space or a shop complete this extensively remodelled home. Find Your Safe Haven in this friendly farm to table community with endless outdoor opportunities. Relax in your Sauna. Minutes to pristine walking trails, Oceanside beaches, Kayaking, Golf, and 2 Marinas. Find Your Natural balance in Canada’s mild west coast climate. (id:48643)
Property Details
| MLS® Number | 995184 |
| Property Type | Single Family |
| Neigbourhood | Nanoose |
| Features | Private Setting, Other, Marine Oriented |
| Parking Space Total | 3 |
| View Type | Mountain View, Ocean View |
Building
| Bathroom Total | 4 |
| Bedrooms Total | 3 |
| Constructed Date | 1988 |
| Cooling Type | Air Conditioned, Wall Unit |
| Fireplace Present | Yes |
| Fireplace Total | 2 |
| Heating Type | Heat Pump |
| Size Interior | 3,107 Ft2 |
| Total Finished Area | 2527.59 Sqft |
| Type | House |
Land
| Access Type | Road Access |
| Acreage | No |
| Size Irregular | 17860 |
| Size Total | 17860 Sqft |
| Size Total Text | 17860 Sqft |
| Zoning Description | Rs1 |
| Zoning Type | Residential |
Rooms
| Level | Type | Length | Width | Dimensions |
|---|---|---|---|---|
| Lower Level | Primary Bedroom | 15'9 x 26'8 | ||
| Lower Level | Office | 7'2 x 5'4 | ||
| Lower Level | Ensuite | 3-Piece | ||
| Main Level | Primary Bedroom | 14'10 x 20'3 | ||
| Main Level | Living Room | 15'2 x 20'2 | ||
| Main Level | Laundry Room | 5'8 x 5'8 | ||
| Main Level | Kitchen | 14'0 x 13'8 | ||
| Main Level | Family Room | 13'8 x 9'11 | ||
| Main Level | Dining Room | 8'8 x 11'0 | ||
| Main Level | Bedroom | 11'4 x 11'5 | ||
| Main Level | Bathroom | 4-Piece | ||
| Main Level | Ensuite | 3-Piece | ||
| Main Level | Bathroom | 2-Piece |
https://www.realtor.ca/real-estate/28164362/2311-mate-pl-nanoose-bay-nanoose
Contact Us
Contact us for more information

Karen Kenyon
Personal Real Estate Corporation
www.vancouverislanddreamhomes.ca/
173 West Island Hwy
Parksville, British Columbia V9P 2H1
(250) 248-4321
(800) 224-5838
(250) 248-3550
www.parksvillerealestate.com/

Simon Phillips
Personal Real Estate Corporation
173 West Island Hwy
Parksville, British Columbia V9P 2H1
(250) 248-4321
(800) 224-5838
(250) 248-3550
www.parksvillerealestate.com/

