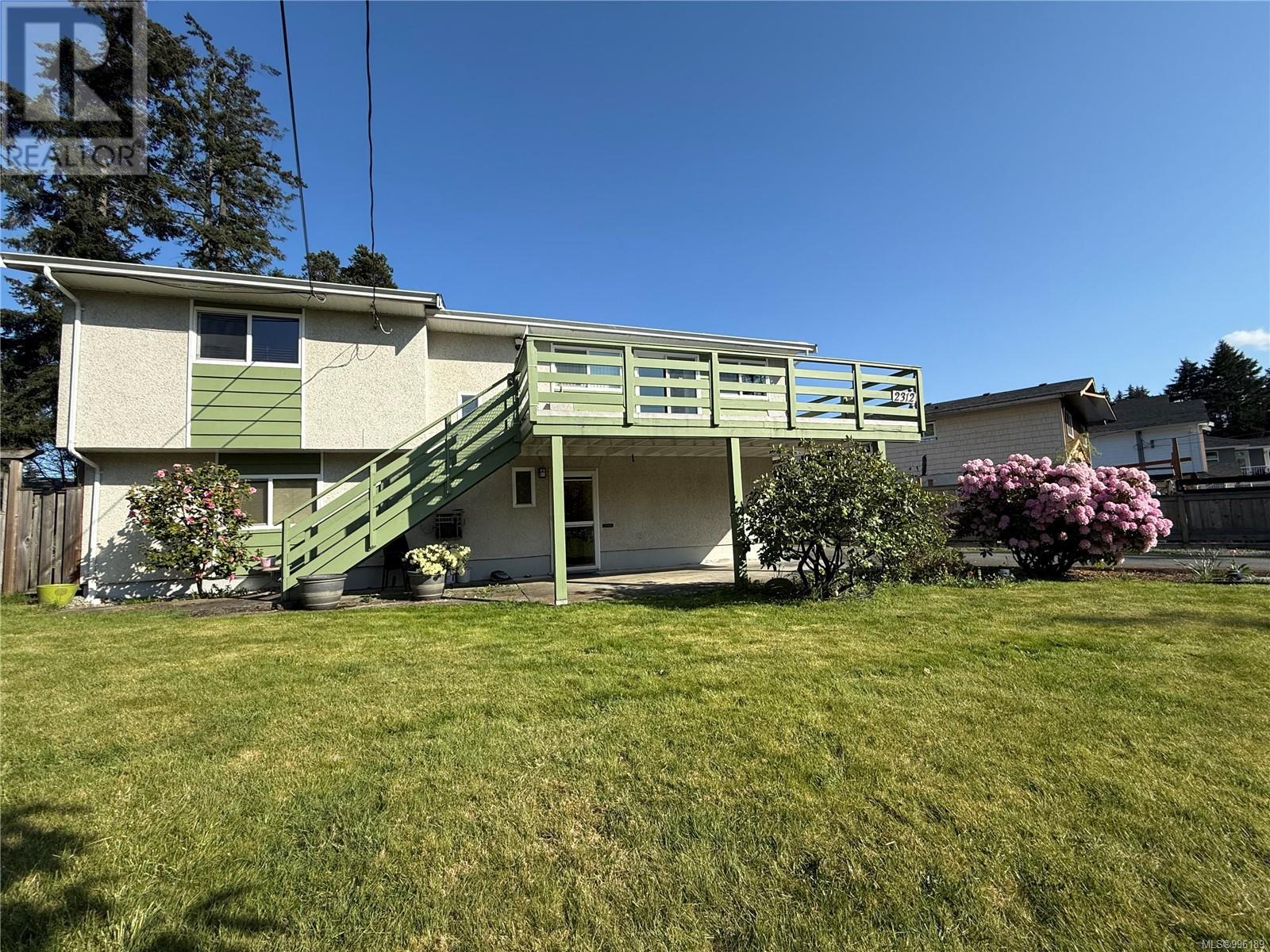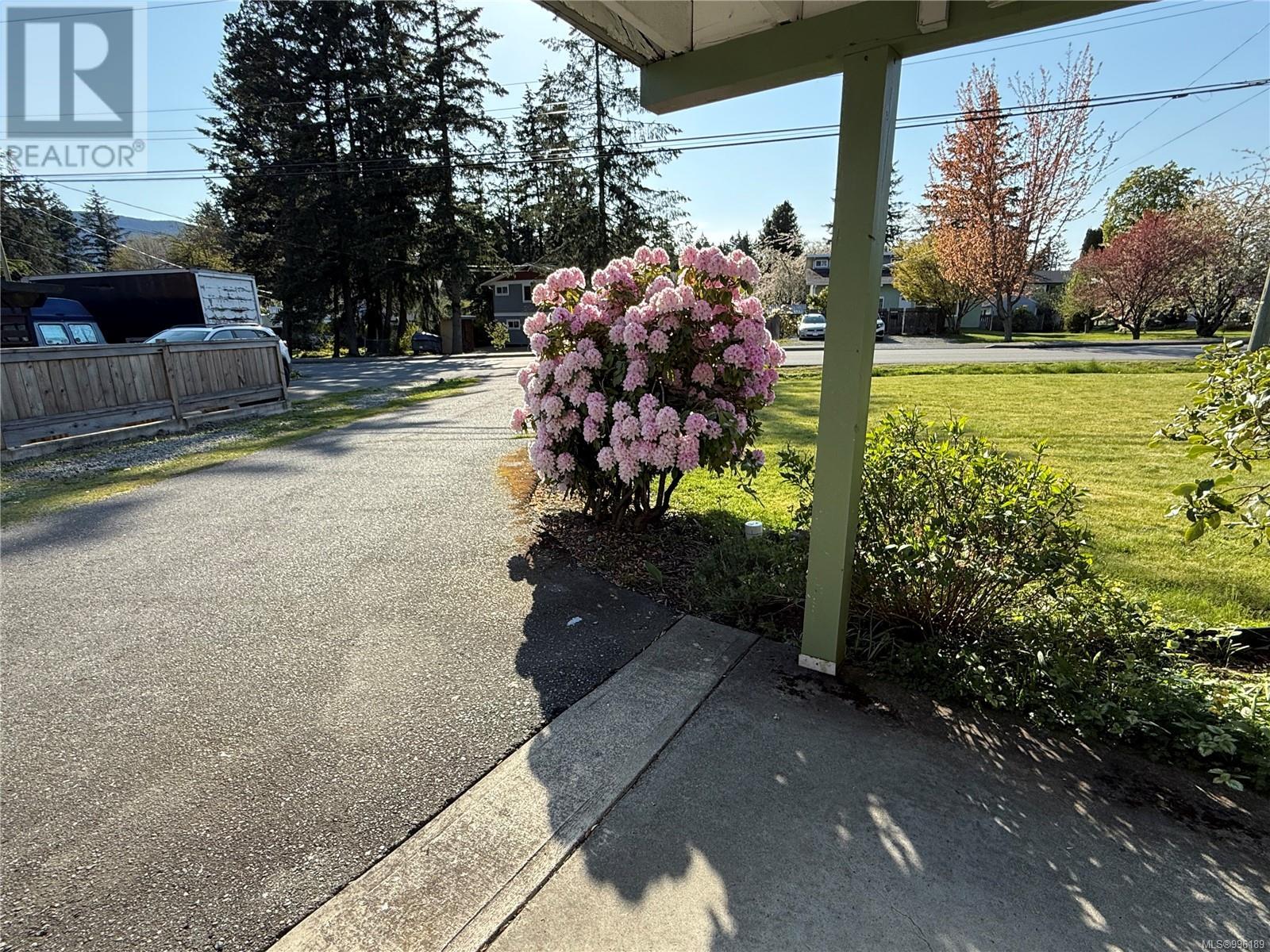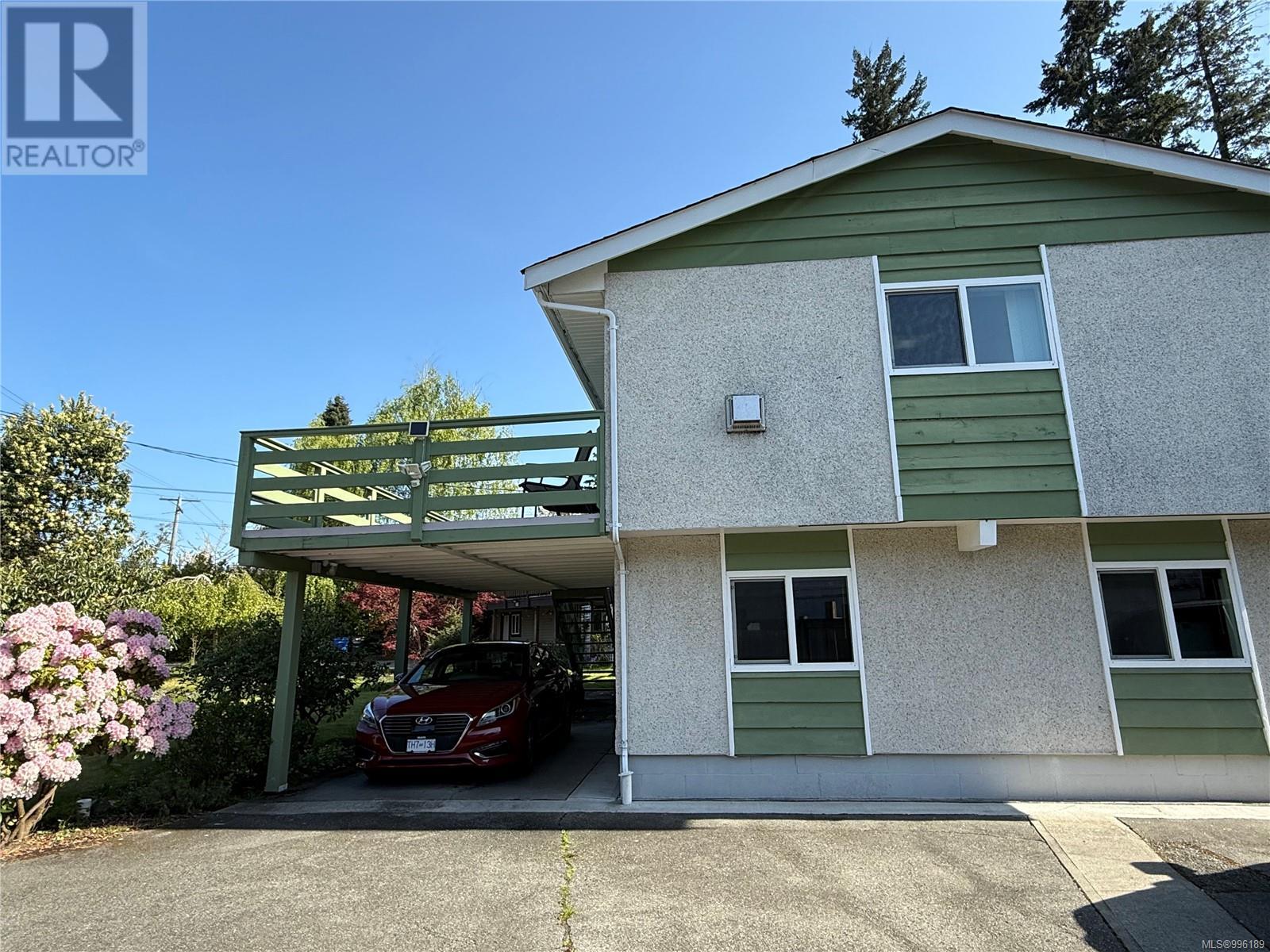2312 Pheasant Terr Nanaimo, British Columbia V9T 3P4
$724,500
What a great home this is ! ...complete with DRIVE-IN WORKSHOP. In the popular Diver's Lake area with numerous upgrades this spotless home is certainly move in ready & potentially suiteable. Updated kitchen, updated bathrooms, replacement windows, new high efficiency furnace with TRANE air conditioning, Maple hardwood & Cork flooring & even new perimeter drains. Spacious foyer, comfortable family room with wet bar, Heated floors in lower bathroom with oversized walk-in shower, oodles of ceiling fans gas fireplace & a nice 21ft deck positioned for the afternoon sun. All this on a spacious 11,000+ sqft lot (all fenced at rear) with an almost 500 sqft drive in workshop, raised garden beds, excellent RV parking & 12ft garden shed. If you like to wrench on cars, work with wood or grow your own produce this one makes it easy for you .. its all here & centrally located for easy access to shopping, transportation routes and City parks. (id:48643)
Property Details
| MLS® Number | 996189 |
| Property Type | Single Family |
| Neigbourhood | Diver Lake |
| Features | Level Lot, Private Setting, Southern Exposure |
| Parking Space Total | 4 |
| Structure | Workshop |
Building
| Bathroom Total | 2 |
| Bedrooms Total | 3 |
| Constructed Date | 1970 |
| Cooling Type | Air Conditioned |
| Fireplace Present | Yes |
| Fireplace Total | 1 |
| Heating Fuel | Natural Gas |
| Heating Type | Other, Forced Air |
| Size Interior | 2,497 Ft2 |
| Total Finished Area | 1869 Sqft |
| Type | House |
Land
| Acreage | No |
| Size Irregular | 11130 |
| Size Total | 11130 Sqft |
| Size Total Text | 11130 Sqft |
| Zoning Description | Rs1 |
| Zoning Type | Residential |
Rooms
| Level | Type | Length | Width | Dimensions |
|---|---|---|---|---|
| Lower Level | Storage | 10'3 x 8'9 | ||
| Lower Level | Entrance | 10'0 x 9'0 | ||
| Lower Level | Laundry Room | 6'9 x 5'5 | ||
| Lower Level | Recreation Room | 19'2 x 11'0 | ||
| Lower Level | Bedroom | 11'10 x 10'3 | ||
| Lower Level | Bathroom | 3-Piece | ||
| Main Level | Primary Bedroom | 13'2 x 12'6 | ||
| Main Level | Living Room | 18'11 x 11'3 | ||
| Main Level | Kitchen | 12'2 x 9'8 | ||
| Main Level | Dining Room | 12'1 x 10'2 | ||
| Main Level | Bedroom | 13'7 x 10'7 | ||
| Main Level | Bathroom | 4-Piece | ||
| Other | Workshop | 16'4 x 12'2 |
https://www.realtor.ca/real-estate/28211661/2312-pheasant-terr-nanaimo-diver-lake
Contact Us
Contact us for more information

David Hayward
Personal Real Estate Corporation
www.royallepagenanaimo.com/
4200 Island Highway North
Nanaimo, British Columbia V9T 1W6
(250) 758-7653
(250) 758-8477
royallepagenanaimo.ca/

Graeme Macphail
4200 Island Highway North
Nanaimo, British Columbia V9T 1W6
(250) 758-7653
(250) 758-8477
royallepagenanaimo.ca/






























































