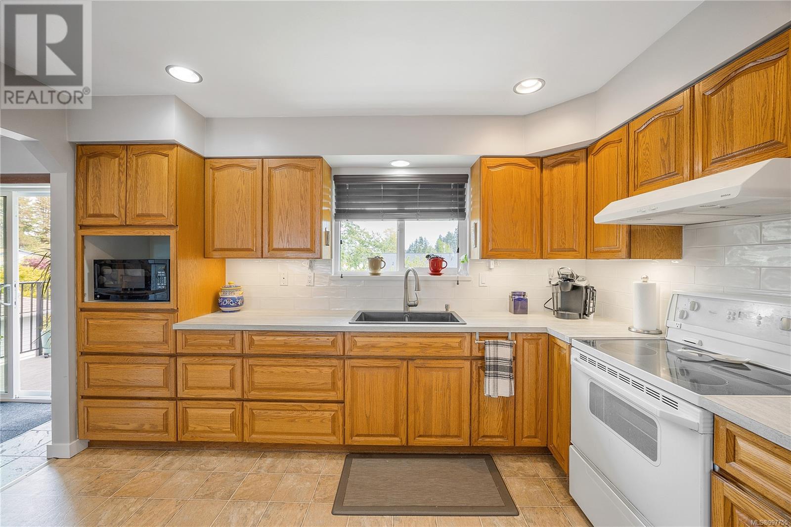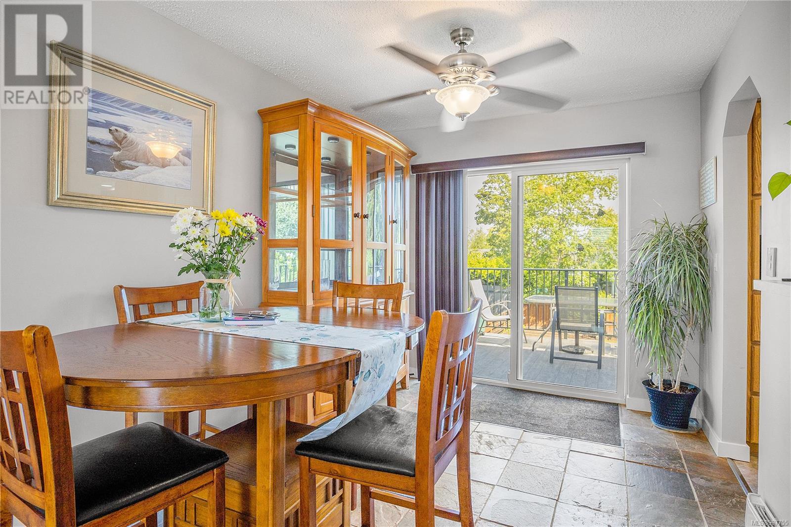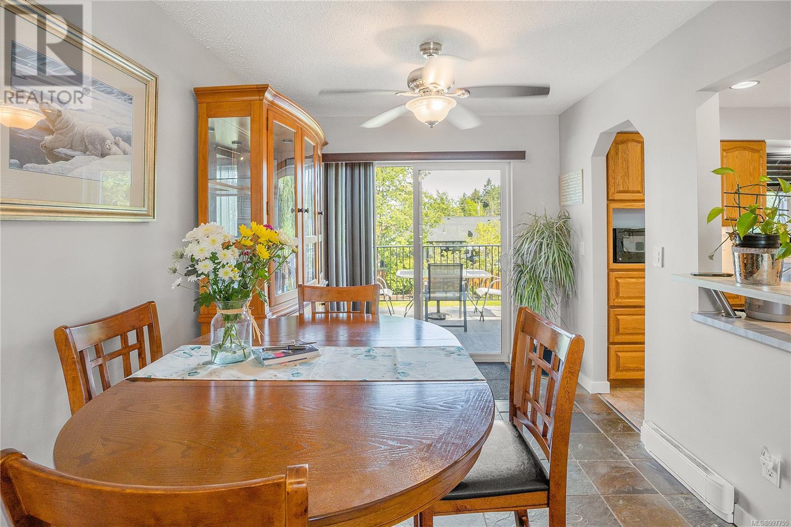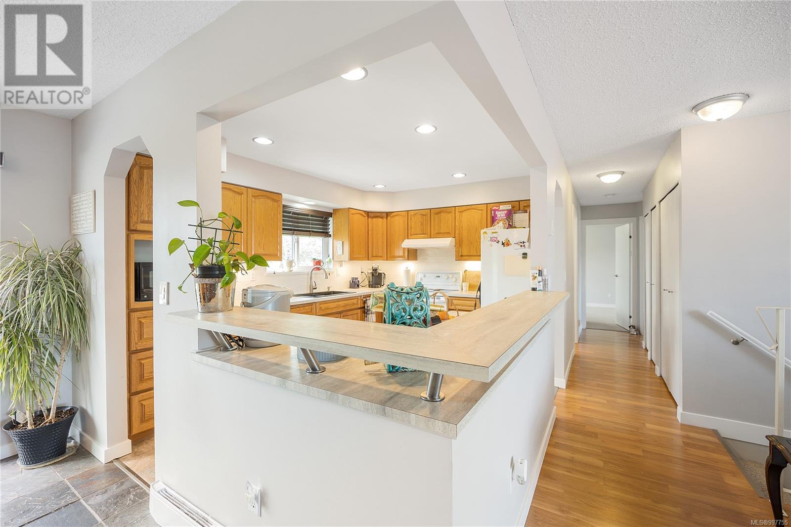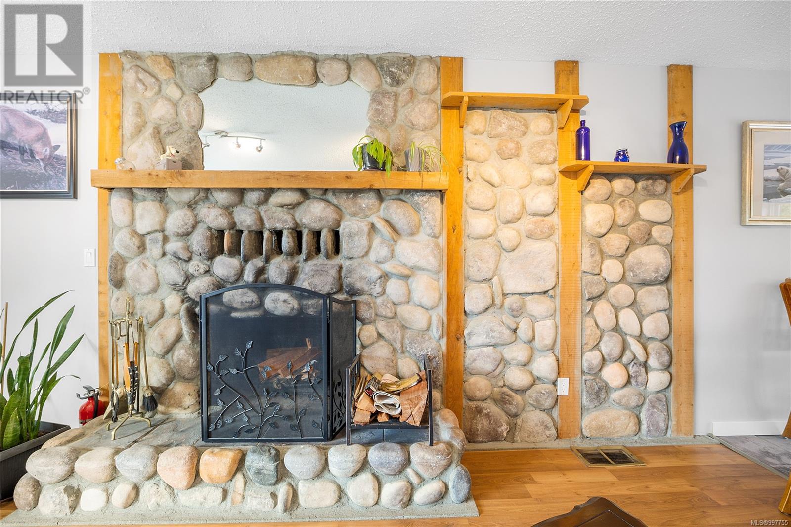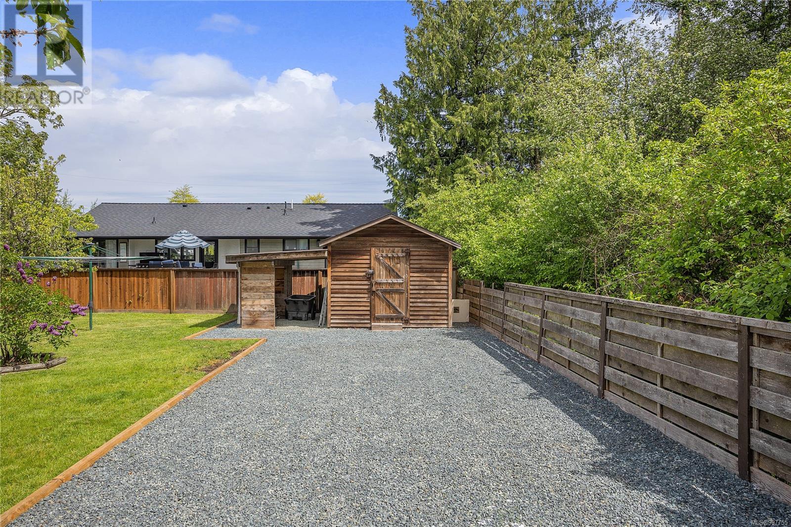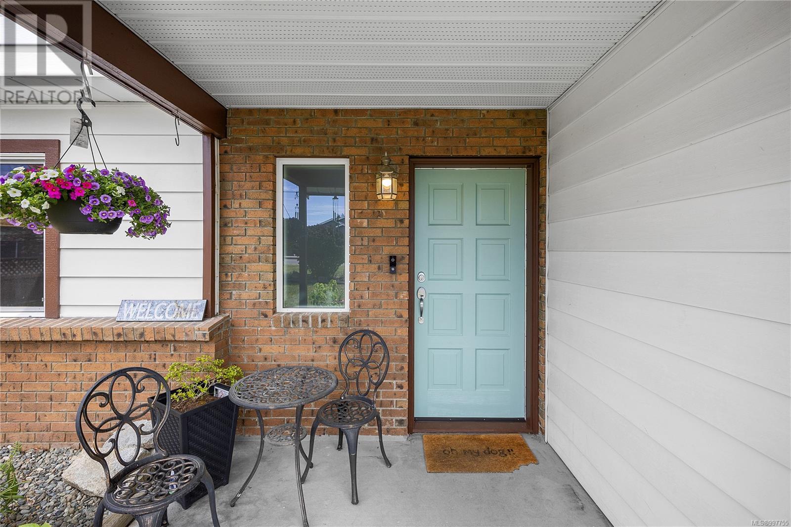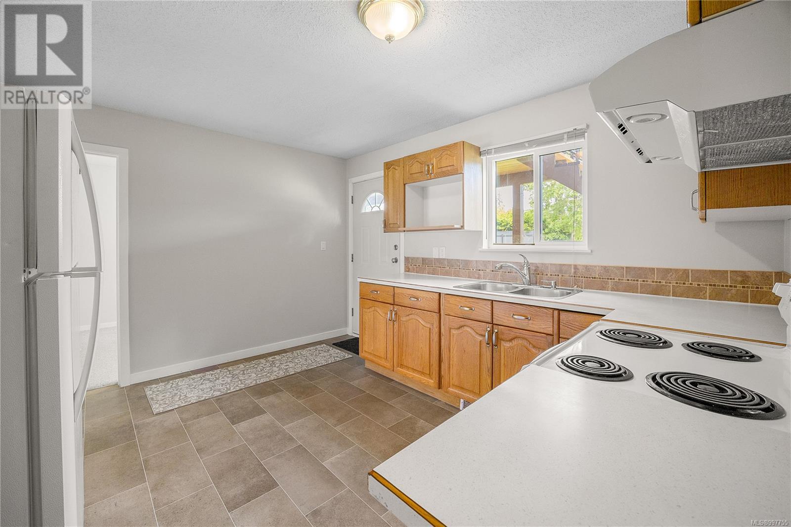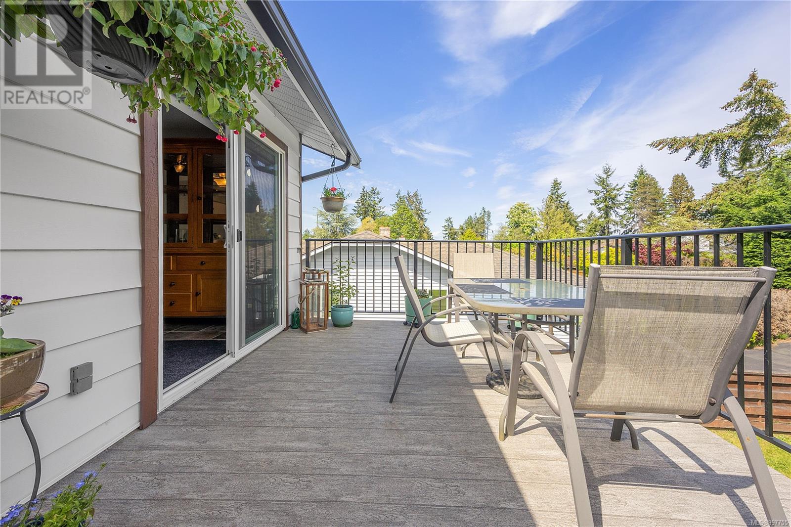232 Moilliet St S Parksville, British Columbia V9P 1M8
$799,500
Welcome to 232 Moilliet St, in Beautiful Parksville, BC! This is your new home that checks all of your boxes and then some! With 4 spacious bedrooms, 2 full bathrooms, with a versatile 2-bedroom in-law suite, this property gives you room to grow, work from home, or generate rental income. Oh and also a large double car garage! Love hosting? You'll appreciate the open-concept layout, and massive backyard—perfect for summer BBQs, kids, or even adding a carriage home. Yes, the lot is big enough for a carriage home! (this must be approved of course) There have also been many updates such as roof, windows and most of the big ticket items! Got toys? There's loads of RV/boat parking, and the detached shop is ideal for storage or whatever your heart desires. Located just minutes from schools, shopping, Doctors, parks, and the beach, this home combines space, flexibility, and unbeatable location. With newer windows, roof, and WETT-certified wood-burning fireplaces, you can move in with peace of mind. Don’t miss out on this immaculate property today! All measurements are approximate. (id:48643)
Open House
This property has open houses!
12:00 pm
Ends at:2:00 pm
Property Details
| MLS® Number | 997755 |
| Property Type | Single Family |
| Neigbourhood | Parksville |
| Parking Space Total | 2 |
Building
| Bathroom Total | 2 |
| Bedrooms Total | 4 |
| Constructed Date | 1981 |
| Cooling Type | None |
| Fireplace Present | Yes |
| Fireplace Total | 2 |
| Heating Fuel | Electric, Wood |
| Heating Type | Baseboard Heaters |
| Size Interior | 2,080 Ft2 |
| Total Finished Area | 2080 Sqft |
| Type | House |
Land
| Acreage | No |
| Size Irregular | 8750 |
| Size Total | 8750 Sqft |
| Size Total Text | 8750 Sqft |
| Zoning Description | Rs1 |
| Zoning Type | Residential |
Rooms
| Level | Type | Length | Width | Dimensions |
|---|---|---|---|---|
| Lower Level | Bedroom | 12'4 x 11'9 | ||
| Lower Level | Bathroom | 8'0 x 8'7 | ||
| Lower Level | Entrance | 8'4 x 6'1 | ||
| Lower Level | Laundry Room | 8'3 x 7'1 | ||
| Lower Level | Kitchen | 12'11 x 11'9 | ||
| Lower Level | Bedroom | 8'8 x 11'9 | ||
| Lower Level | Living Room | 14'4 x 13'6 | ||
| Main Level | Living Room | 17'9 x 16'0 | ||
| Main Level | Dining Room | 8'10 x 10'4 | ||
| Main Level | Kitchen | 12'8 x 10'4 | ||
| Main Level | Bathroom | 7'2 x 10'0 | ||
| Main Level | Bedroom | 11'10 x 13'6 | ||
| Main Level | Primary Bedroom | 18'11 x 11'8 |
https://www.realtor.ca/real-estate/28322534/232-moilliet-st-s-parksville-parksville
Contact Us
Contact us for more information
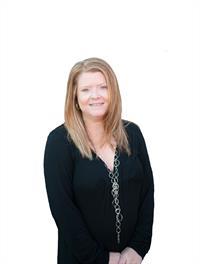
Kelly Whitton
Personal Real Estate Corporation
www.thevipropertygirl.com/
www.facebook.com/thevipropertygirl/
#1 - 5140 Metral Drive
Nanaimo, British Columbia V9T 2K8
(250) 751-1223
(800) 916-9229
(250) 751-1300
www.remaxofnanaimo.com/


