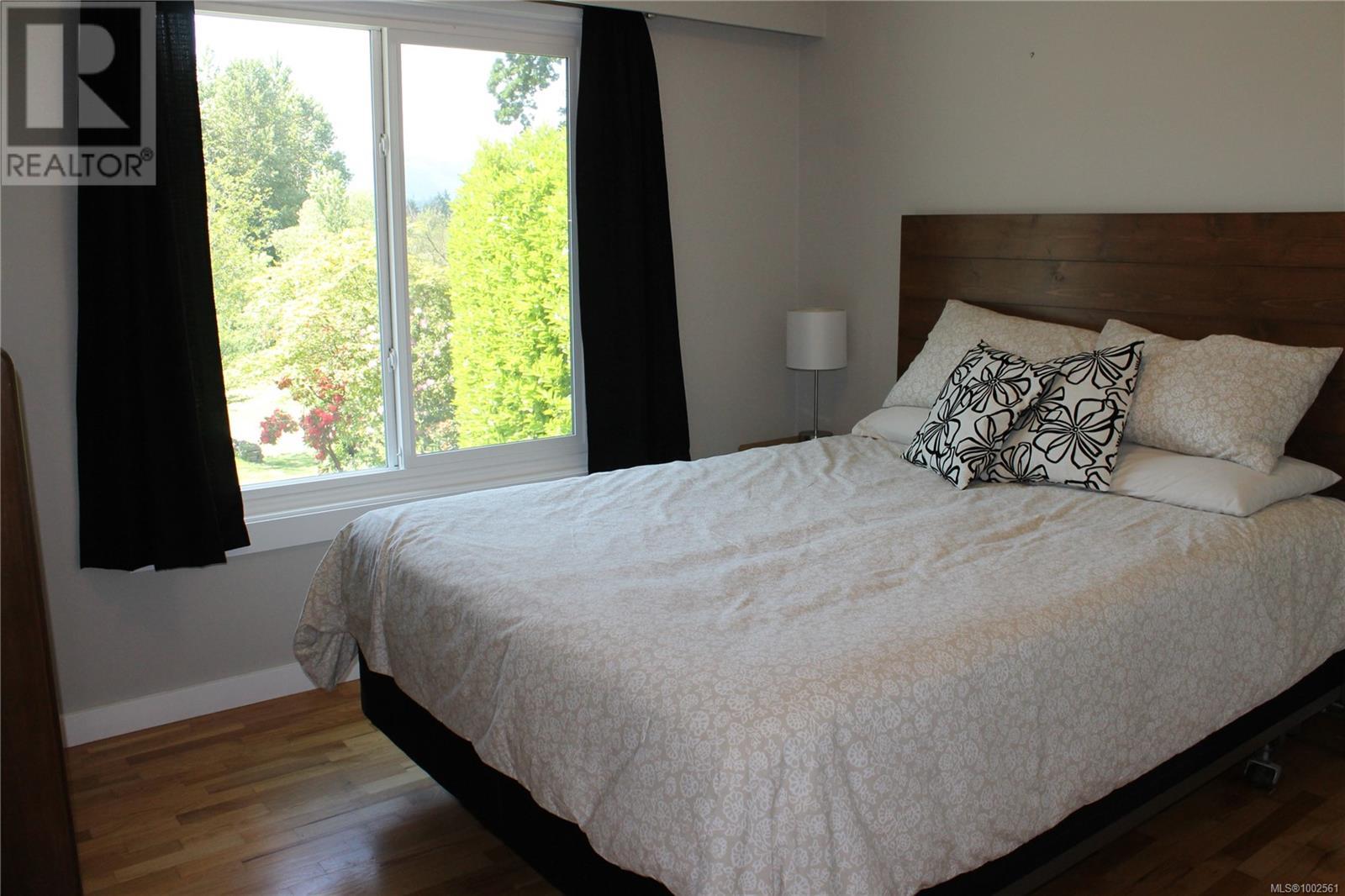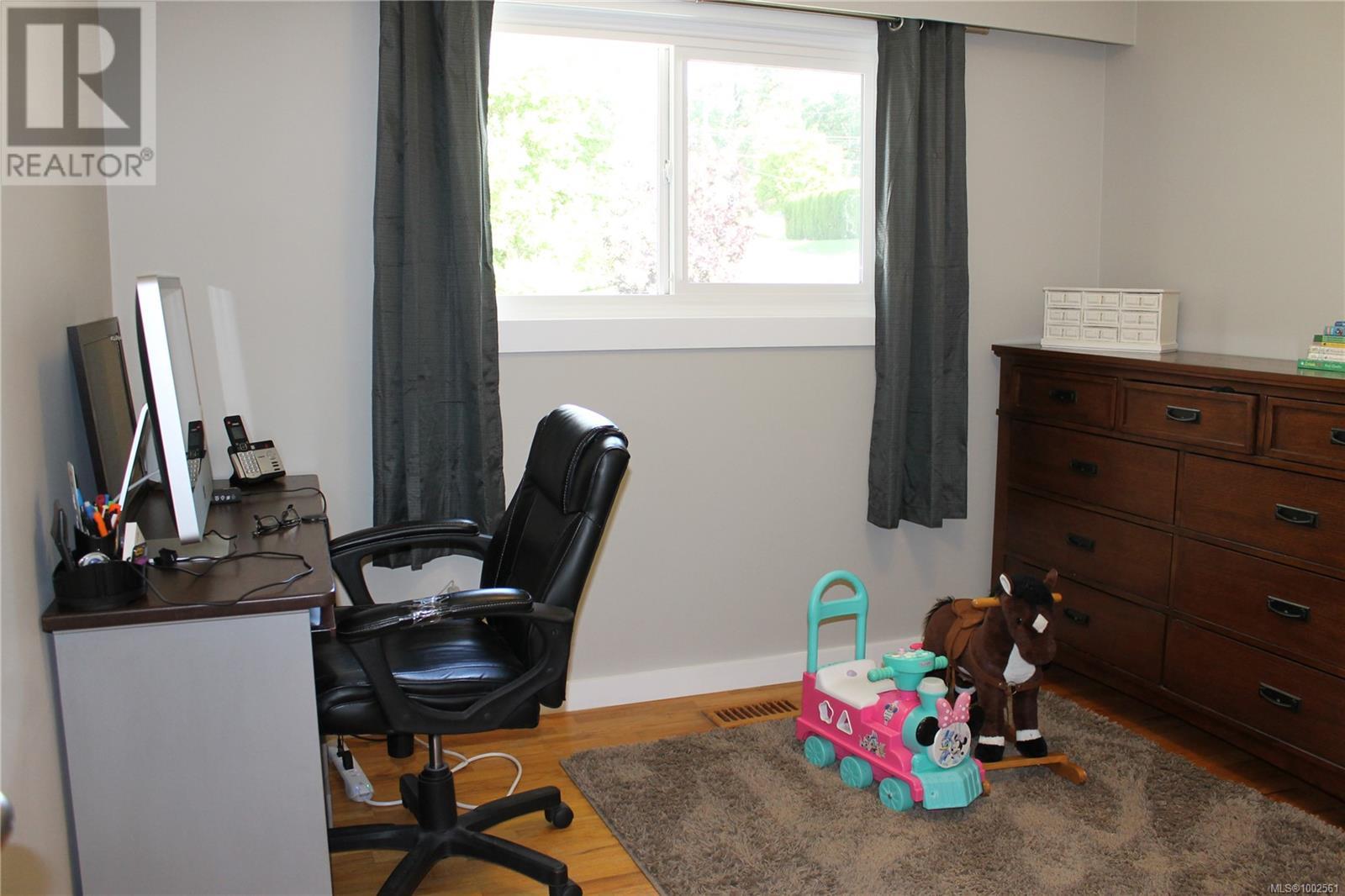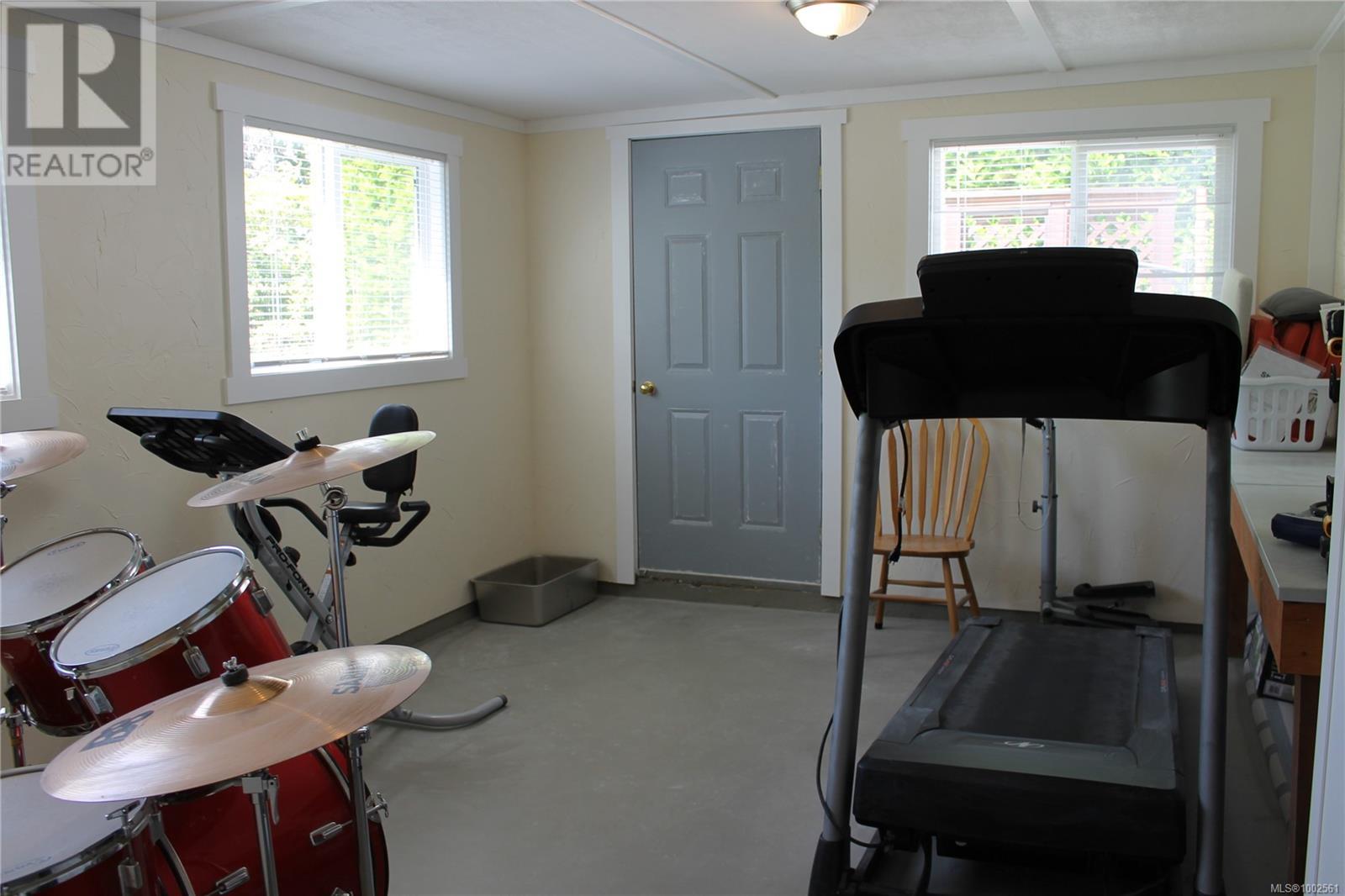2324 Seine Rd Duncan, British Columbia V9L 3B1
$899,900
Backing Onto Somenos Creek. This main level entry home has a great layout, with 3 bedrooms & 2 bathrooms on the main floor and an open plan living area with hardwood floors, gas fireplace and a door leading out to the back deck. The new kitchen is complete with quartz countertops, pantry, double sink & stainless steel appliances. There is a lovely 1 bedroom in law suite downstairs as well as family room, exercise room and laundry. The beautiful sunny back yard backs onto Somenos Creek & Park for you to enjoy watching the wildlife. Further features include heat pump, electrical upgrade & windows (2015), New perimeter drainage & Irrigation (2018). Outside you will find a double garage as well as detached oversized single garage/workshop & lots of parking, including space for RV or boat. This hidden gem with mountain views is just minutes from town but feels like you are in the country. (id:48643)
Property Details
| MLS® Number | 1002561 |
| Property Type | Single Family |
| Neigbourhood | East Duncan |
| Features | Central Location, Private Setting, Other, Marine Oriented |
| Parking Space Total | 4 |
| Plan | Vip19086 |
| Structure | Workshop |
| View Type | Mountain View, River View, View |
Building
| Bathroom Total | 3 |
| Bedrooms Total | 4 |
| Constructed Date | 1968 |
| Cooling Type | Air Conditioned |
| Fireplace Present | Yes |
| Fireplace Total | 2 |
| Heating Fuel | Electric |
| Heating Type | Forced Air, Heat Pump |
| Size Interior | 2,755 Ft2 |
| Total Finished Area | 2755 Sqft |
| Type | House |
Land
| Access Type | Road Access |
| Acreage | No |
| Size Irregular | 16117 |
| Size Total | 16117 Sqft |
| Size Total Text | 16117 Sqft |
| Zoning Type | Residential |
Rooms
| Level | Type | Length | Width | Dimensions |
|---|---|---|---|---|
| Lower Level | Storage | 10'0 x 10'2 | ||
| Lower Level | Bathroom | 3-Piece | ||
| Lower Level | Other | 11'11 x 10'7 | ||
| Lower Level | Exercise Room | 15'2 x 11'5 | ||
| Lower Level | Laundry Room | 10'8 x 5'8 | ||
| Lower Level | Recreation Room | 17'1 x 12'7 | ||
| Main Level | Bathroom | 4-Piece | ||
| Main Level | Entrance | 13'8 x 6'7 | ||
| Main Level | Bedroom | 10'0 x 10'1 | ||
| Main Level | Bedroom | 10'8 x 10'4 | ||
| Main Level | Ensuite | 3-Piece | ||
| Main Level | Primary Bedroom | 12'10 x 10'7 | ||
| Main Level | Kitchen | 15'0 x 10'2 | ||
| Main Level | Dining Room | 12'0 x 10'2 | ||
| Main Level | Living Room | 24'0 x 11'5 | ||
| Additional Accommodation | Primary Bedroom | 11'2 x 10'2 | ||
| Additional Accommodation | Kitchen | 16'4 x 8'6 | ||
| Additional Accommodation | Dining Room | 9'11 x 7'3 | ||
| Additional Accommodation | Living Room | 12'3 x 12'0 |
https://www.realtor.ca/real-estate/28425917/2324-seine-rd-duncan-east-duncan
Contact Us
Contact us for more information

Mette Hobden
Personal Real Estate Corporation
www.hobdenrealestateteam.com/
472 Trans Canada Highway
Duncan, British Columbia V9L 3R6
(250) 748-7200
(800) 976-5566
(250) 748-2711
www.remax-duncan.bc.ca/
Daniel Hobden
www.hobdenrealestateteam.com/
www.facebook.comhobdenrealestateteam/
www.linkedin.comindanielhobden/
www.twitter.comhobdenteam/
472 Trans Canada Highway
Duncan, British Columbia V9L 3R6
(250) 748-7200
(800) 976-5566
(250) 748-2711
www.remax-duncan.bc.ca/























































