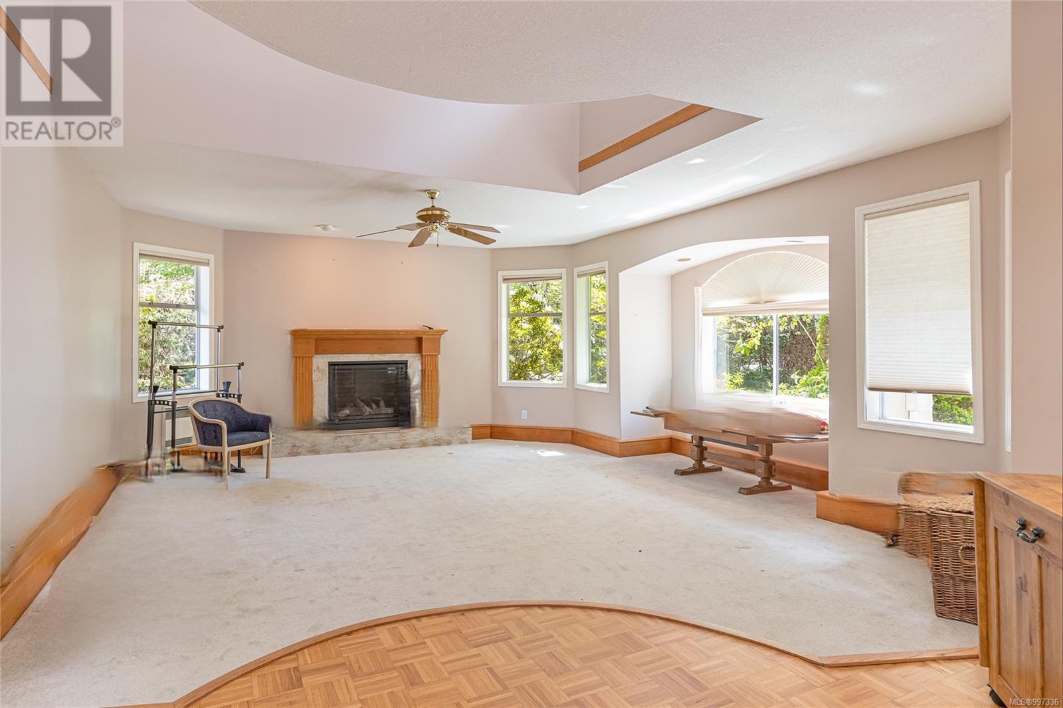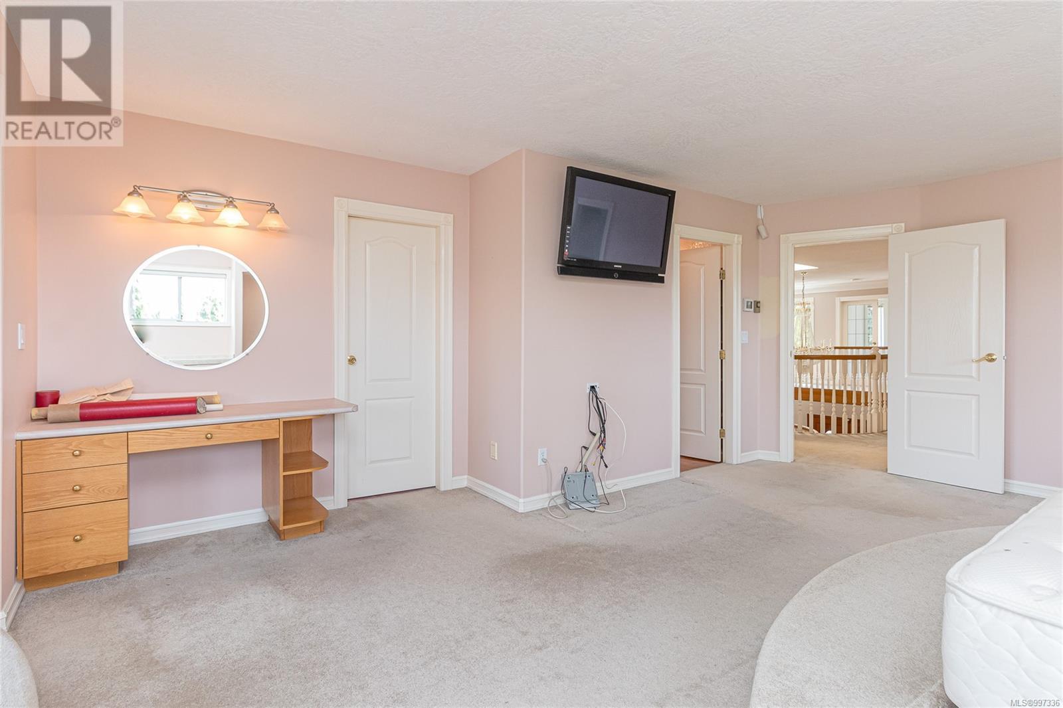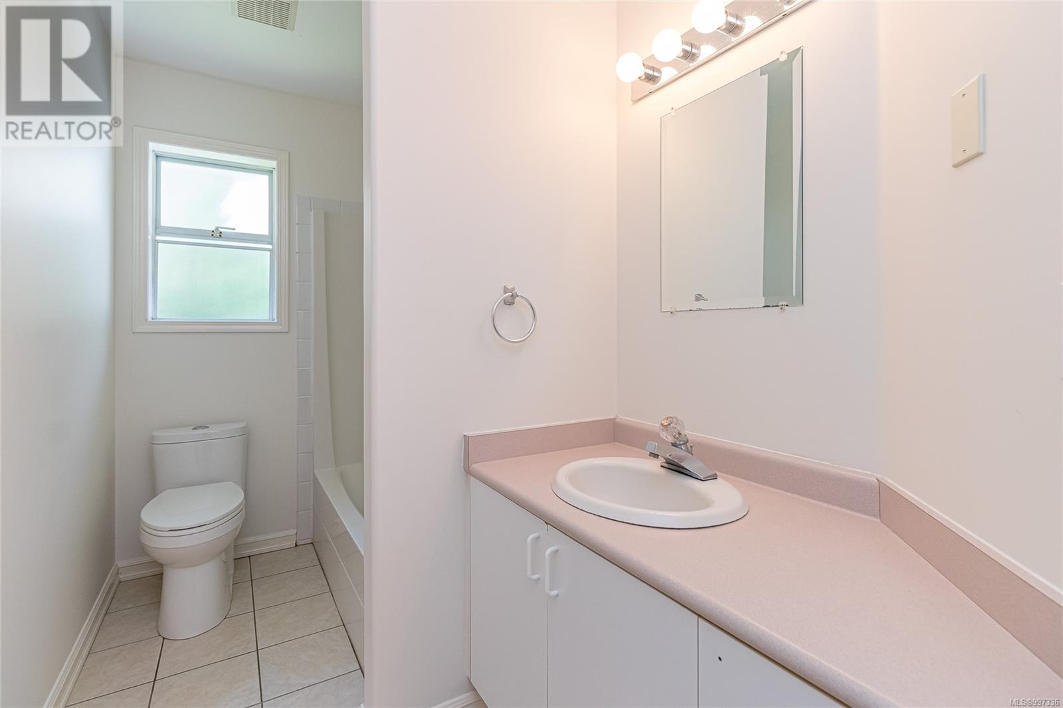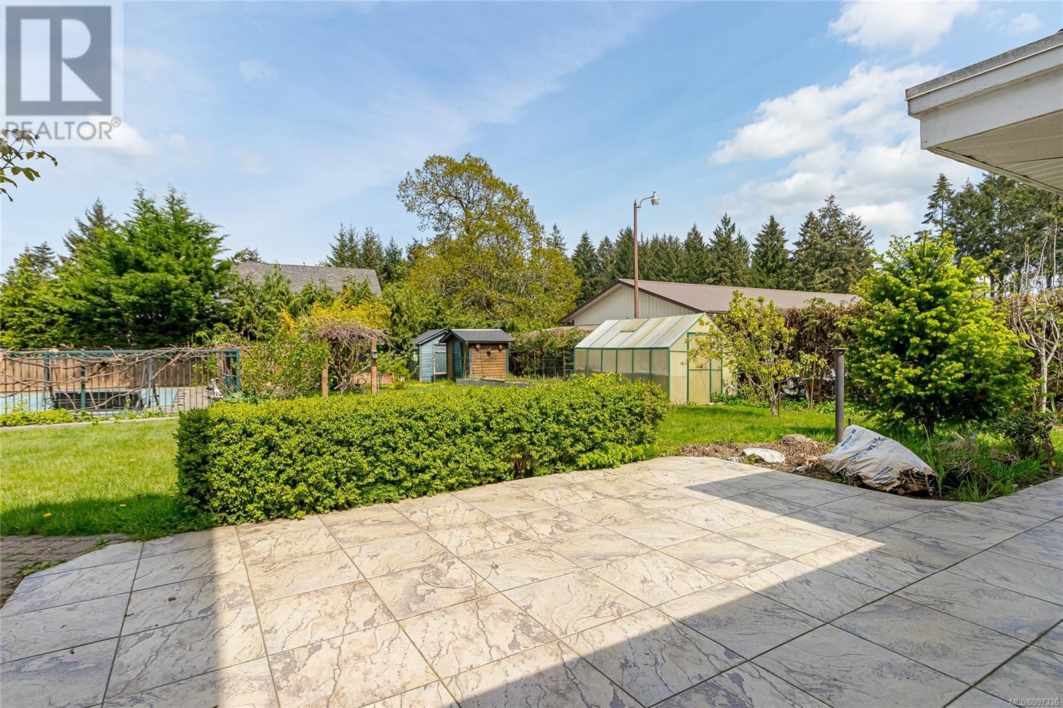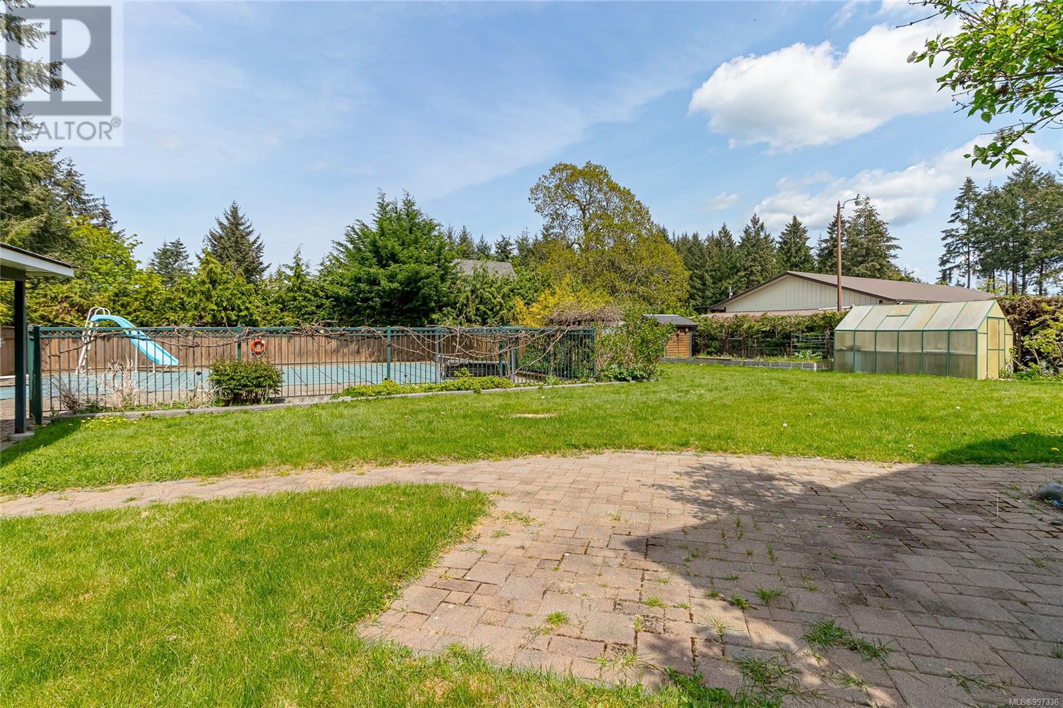2343 Inverarity Rd Duncan, British Columbia V9L 4K1
$1,425,000
Spacious and private, this 6 bed/6 bath home in North Cowichan sits on a .52-acre lot, tucked away in a quiet, well established Duncan neighbourhood. With 5,664 sq ft of finished space, it includes a one-bedroom suite with a separate entrance—ideal for family or friends. Enjoy the expansive backyard with a large pool (newer liner), tiled patio, green space, pool house with 2-piece bath, and a thriving garden with raised beds, fig and apple trees etc. Inside, find an XL primary suite with private living room, 3 fireplaces, two upstairs offices, oversized bedrooms, and downstairs a generous front living room perfect for family gatherings that leads to a formal dining room + kitchen with ss appliances + breakfast nook over looking back yard. Several bonus rooms add the extra square footage you need. Built in 1991 and fully fenced, this home is close to Quamichan Lake. walking trails, daily needs, and good schools. Book your showing today! (id:48643)
Property Details
| MLS® Number | 997336 |
| Property Type | Single Family |
| Neigbourhood | East Duncan |
| Features | Private Setting, Southern Exposure, Other, Marine Oriented |
| Parking Space Total | 10 |
| Structure | Greenhouse, Shed |
Building
| Bathroom Total | 6 |
| Bedrooms Total | 5 |
| Constructed Date | 1991 |
| Cooling Type | Air Conditioned |
| Fireplace Present | Yes |
| Fireplace Total | 3 |
| Heating Fuel | Electric, Other |
| Heating Type | Baseboard Heaters, Heat Pump |
| Size Interior | 6,440 Ft2 |
| Total Finished Area | 5564 Sqft |
| Type | House |
Land
| Acreage | No |
| Size Irregular | 0.51 |
| Size Total | 0.51 Ac |
| Size Total Text | 0.51 Ac |
| Zoning Type | Residential |
Rooms
| Level | Type | Length | Width | Dimensions |
|---|---|---|---|---|
| Second Level | Bathroom | 8 ft | 7 ft | 8 ft x 7 ft |
| Second Level | Bathroom | 15 ft | 7 ft | 15 ft x 7 ft |
| Second Level | Bedroom | 11 ft | 10 ft | 11 ft x 10 ft |
| Second Level | Office | 12 ft | 5 ft | 12 ft x 5 ft |
| Second Level | Living Room | 13 ft | 12 ft | 13 ft x 12 ft |
| Second Level | Bedroom | 18 ft | 15 ft | 18 ft x 15 ft |
| Second Level | Bathroom | 12 ft | 11 ft | 12 ft x 11 ft |
| Second Level | Bedroom | 11 ft | 11 ft | 11 ft x 11 ft |
| Main Level | Bathroom | 4 ft | 3 ft | 4 ft x 3 ft |
| Main Level | Bathroom | 7 ft | 8 ft | 7 ft x 8 ft |
| Main Level | Bathroom | 7 ft | 8 ft | 7 ft x 8 ft |
| Main Level | Living Room | 18 ft | 16 ft | 18 ft x 16 ft |
| Main Level | Dining Room | 13 ft | 13 ft | 13 ft x 13 ft |
| Main Level | Kitchen | 16 ft | 16 ft | 16 ft x 16 ft |
| Main Level | Dining Nook | 12 ft | 9 ft | 12 ft x 9 ft |
| Main Level | Family Room | 25 ft | 16 ft | 25 ft x 16 ft |
| Main Level | Bonus Room | 15 ft | 13 ft | 15 ft x 13 ft |
| Main Level | Bonus Room | 13 ft | 13 ft | 13 ft x 13 ft |
| Main Level | Sauna | 5 ft | 4 ft | 5 ft x 4 ft |
| Main Level | Bedroom | 14 ft | 10 ft | 14 ft x 10 ft |
| Main Level | Bedroom | 14 ft | 9 ft | 14 ft x 9 ft |
| Main Level | Laundry Room | 19 ft | 6 ft | 19 ft x 6 ft |
| Main Level | Entrance | 20 ft | 11 ft | 20 ft x 11 ft |
| Additional Accommodation | Kitchen | 12 ft | 7 ft | 12 ft x 7 ft |
| Additional Accommodation | Living Room | 12 ft | 11 ft | 12 ft x 11 ft |
https://www.realtor.ca/real-estate/28248066/2343-inverarity-rd-duncan-east-duncan
Contact Us
Contact us for more information
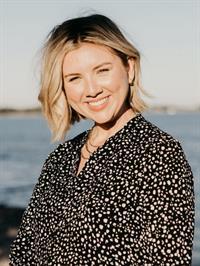
Caitlin Mckenna
Personal Real Estate Corporation
www.caitlinmckenna.ca/
410a 1st Ave., Po Box 1300
Ladysmith, British Columbia V9G 1A9
(250) 245-2252
(250) 245-5617
www.royallepageladysmith.ca/
www.facebook.com/royallepageladysmith/








