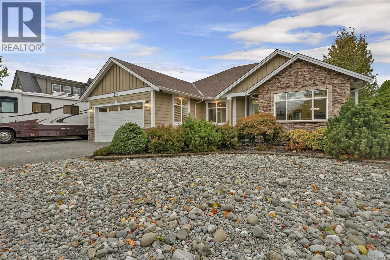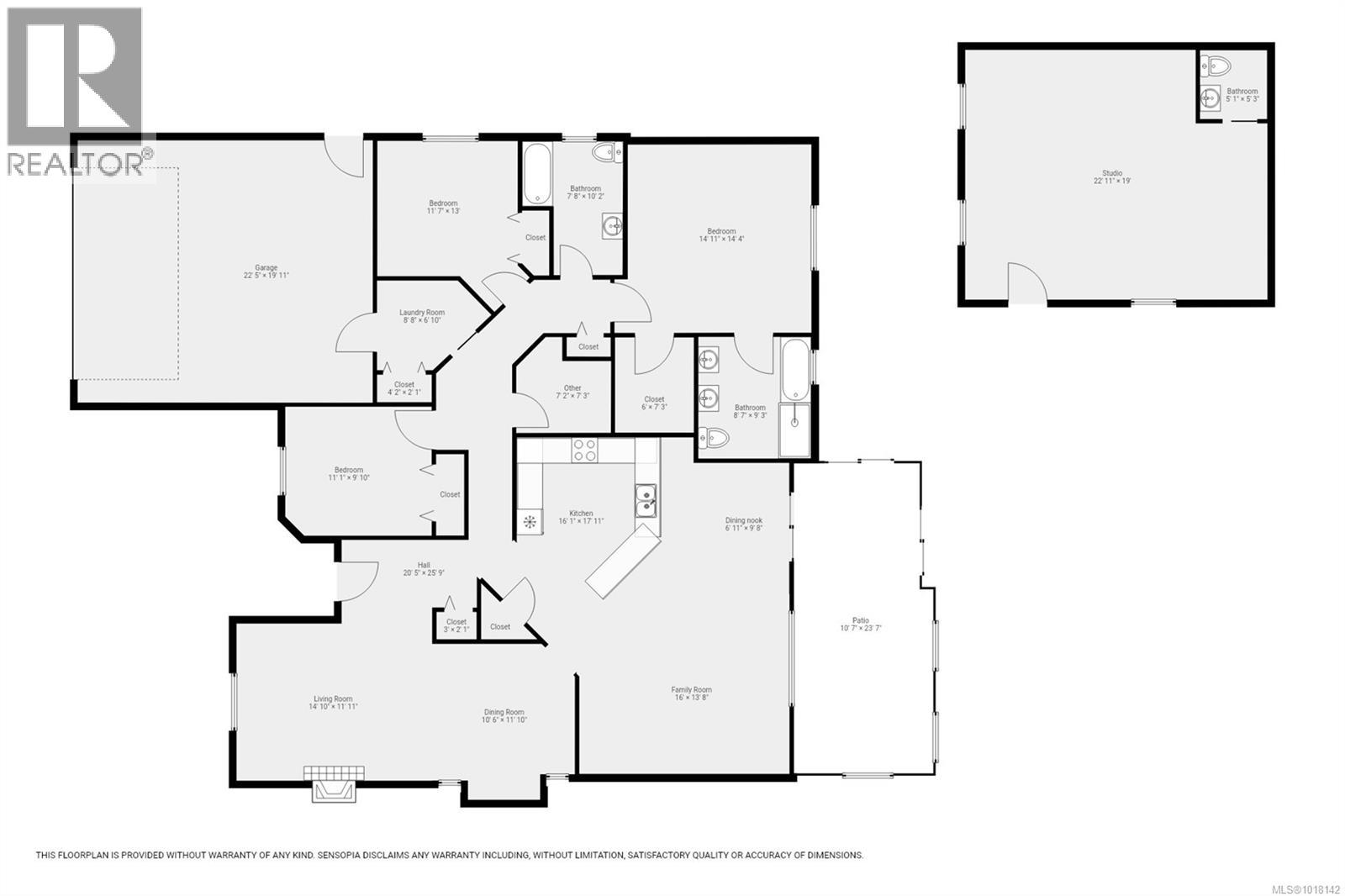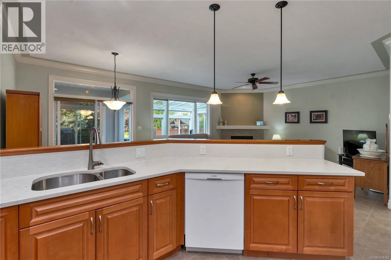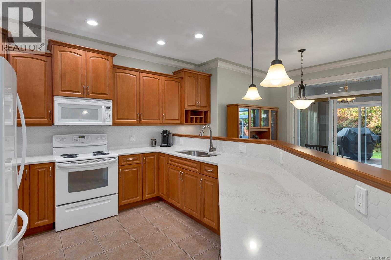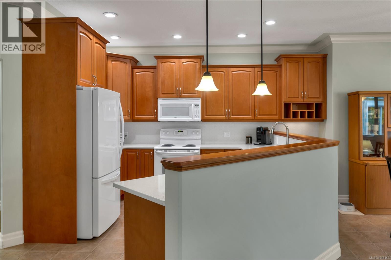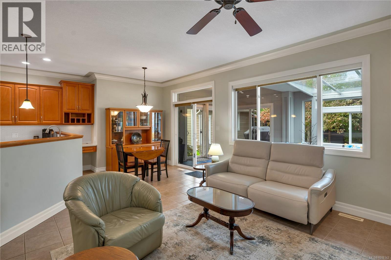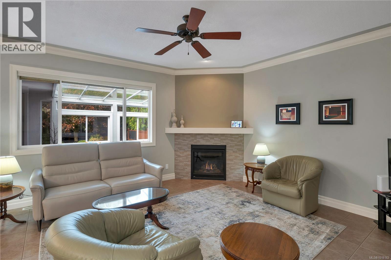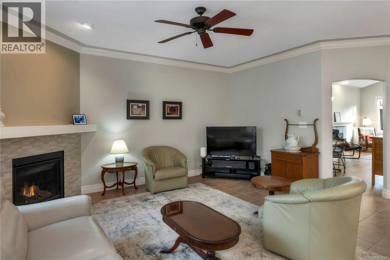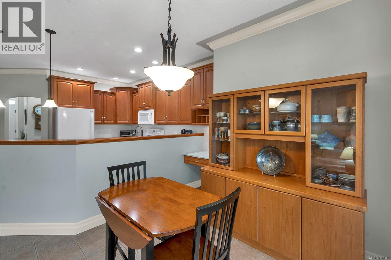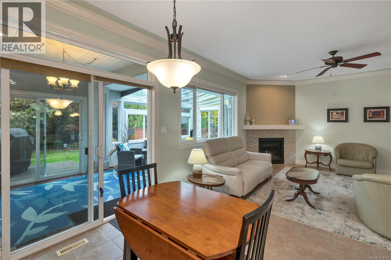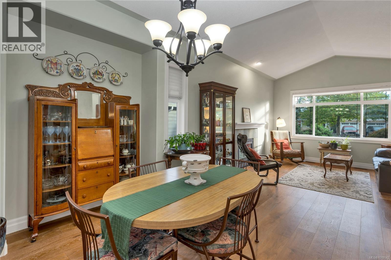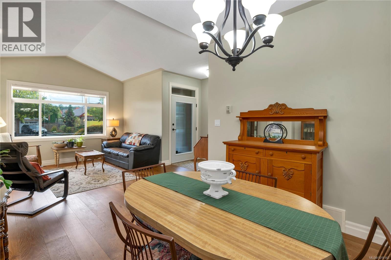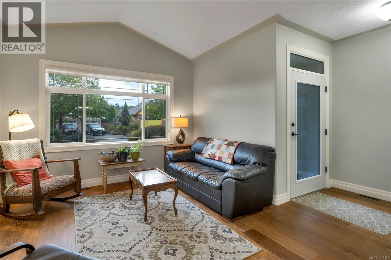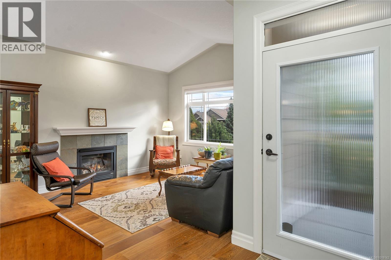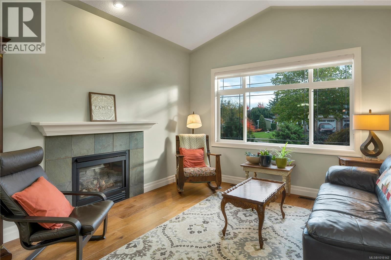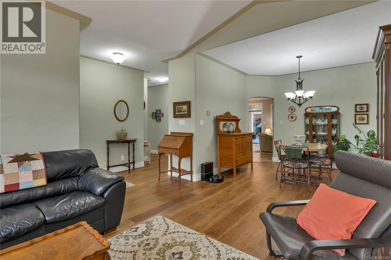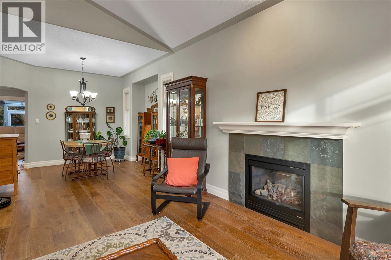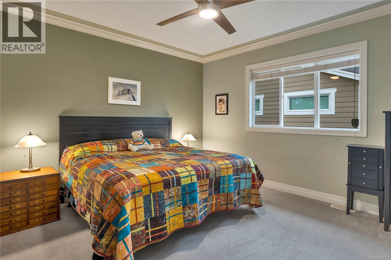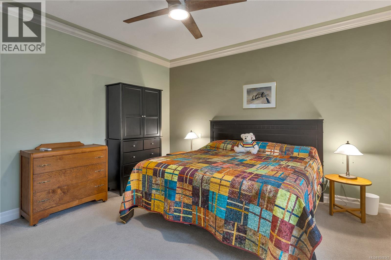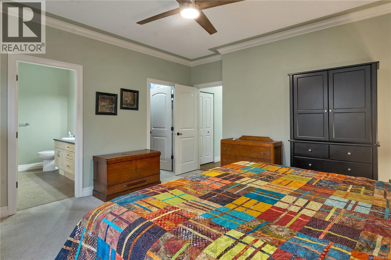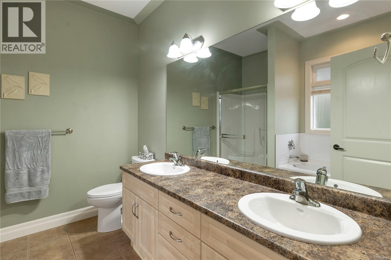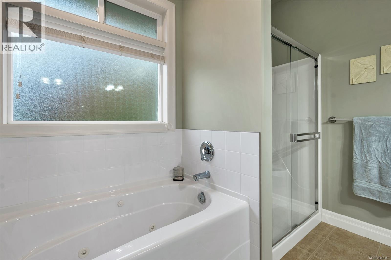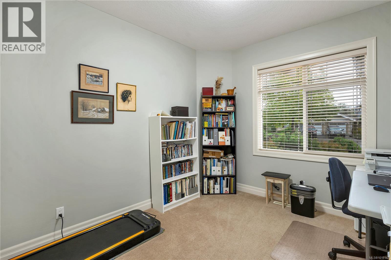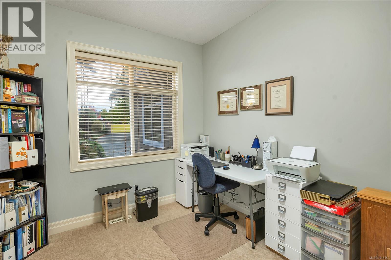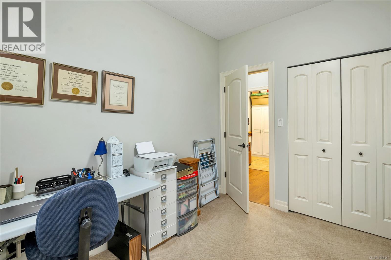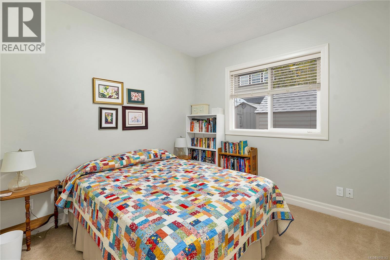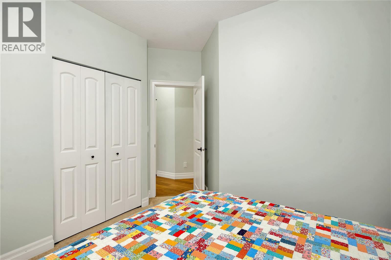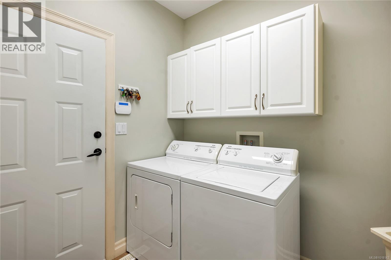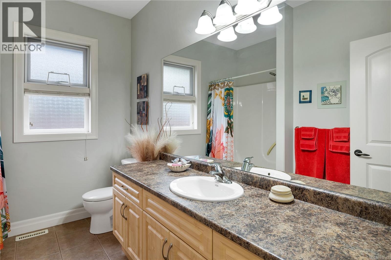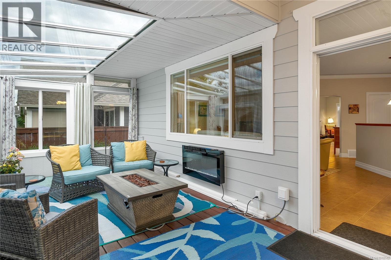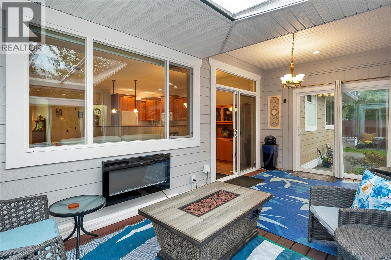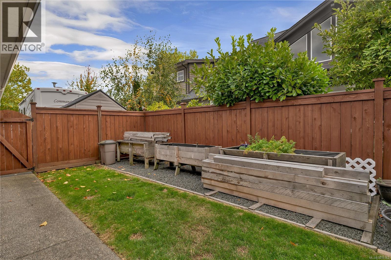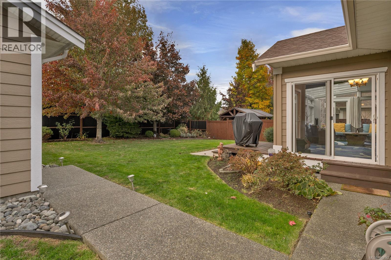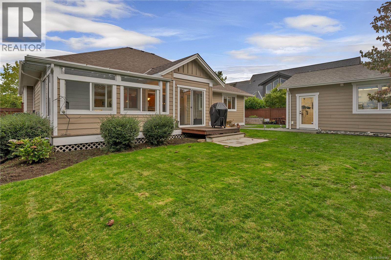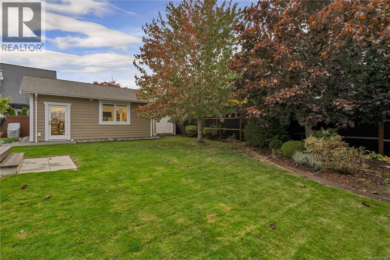236 Virginia Dr Campbell River, British Columbia V9W 8H7
$989,000
Welcome to this stunning 3-bedroom executive rancher with detached studio/shop, offering an exceptional blend of comfort and elegance. As you step inside, you'll be greeted by a formal living and dining area, perfect for entertaining guests. The beautifully designed kitchen features newer quartz countertop and backsplash, seamlessly opening to the inviting family room with a cozy gas fireplace and a bright eating nook. From here, enjoy easy access to the expansive sunroom – a serene space to relax and unwind year-round. The primary bedroom is a true retreat, boasting a large walk-in closet and a luxurious ensuite bathroom complete with a jetted soaker tub, separate shower, and an oversized vanity. Two additional bedrooms provide ample space for family or guests. This home offers plenty of storage solutions, including a dedicated storage room and a well-equipped laundry room with extra cabinets, a sink, and a closet. Step outside into the beautifully landscaped, fully fenced backyard featuring raised garden beds for growing your own vegetables, a garden shed, and a detached studio equipped with a heat pump and a convenient 2-piece bathroom. Parking is never an issue with the double garage, spacious driveway, and dedicated RV parking. Nestled in a desirable family-friendly neighborhood, this property is surrounded by scenic trails and is just a short walk from the beach. Experience the best of coastal living in this immaculate rancher. Schedule your private viewing today! (id:48643)
Property Details
| MLS® Number | 1018142 |
| Property Type | Single Family |
| Neigbourhood | Willow Point |
| Features | Level Lot, Other |
| Parking Space Total | 4 |
| Structure | Shed, Workshop |
Building
| Bathroom Total | 3 |
| Bedrooms Total | 3 |
| Appliances | Dishwasher, Refrigerator, Stove, Washer, Dryer |
| Constructed Date | 2006 |
| Cooling Type | Air Conditioned |
| Fireplace Present | Yes |
| Fireplace Total | 2 |
| Heating Fuel | Electric |
| Heating Type | Forced Air, Heat Pump |
| Size Interior | 1,904 Ft2 |
| Total Finished Area | 1904 Sqft |
| Type | House |
Land
| Acreage | No |
| Size Irregular | 9583 |
| Size Total | 9583 Sqft |
| Size Total Text | 9583 Sqft |
| Zoning Description | R1 |
| Zoning Type | Residential |
Rooms
| Level | Type | Length | Width | Dimensions |
|---|---|---|---|---|
| Main Level | Ensuite | 4-Piece | ||
| Main Level | Bathroom | 4-Piece | ||
| Main Level | Laundry Room | 6'10 x 8'8 | ||
| Main Level | Bedroom | 9'10 x 11'1 | ||
| Main Level | Bedroom | 13'0 x 11'7 | ||
| Main Level | Primary Bedroom | 14'4 x 14'11 | ||
| Main Level | Dining Nook | 9'8 x 6'11 | ||
| Main Level | Kitchen | 17'11 x 16'1 | ||
| Main Level | Dining Room | 11'10 x 10'6 | ||
| Main Level | Living Room | 11'11 x 14'10 | ||
| Other | Bathroom | 2-Piece | ||
| Other | Studio | 19'0 x 22'11 |
https://www.realtor.ca/real-estate/29022373/236-virginia-dr-campbell-river-willow-point
Contact Us
Contact us for more information
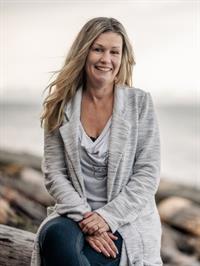
Joanne Millar
www.joannemillar.com/
www.facebook.com/joannemillarroyallepageadvancerealty
www.linkedin.com/in/joanne-millar-99a2b649/
twitter.com/joannemillarcr
972 Shoppers Row
Campbell River, British Columbia V9W 2C5
(250) 286-3293
(888) 286-1932
(250) 286-1932
www.campbellriverrealestate.com/

