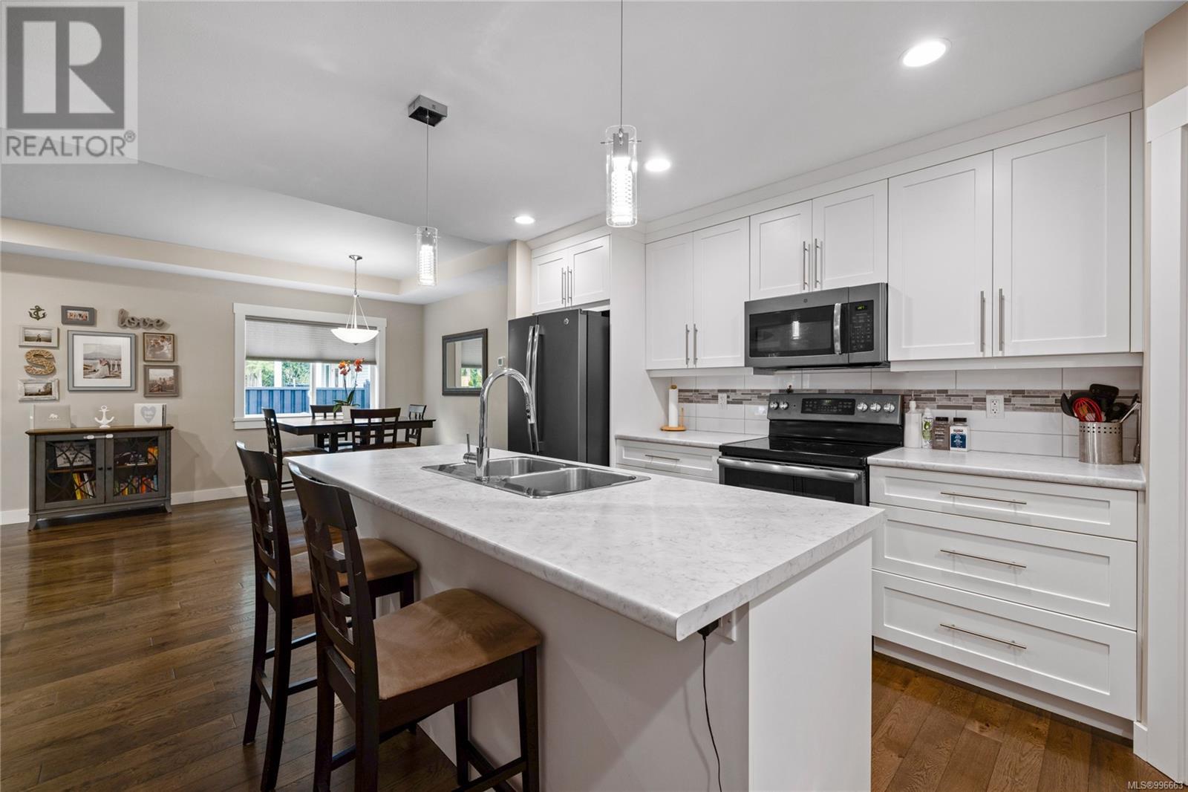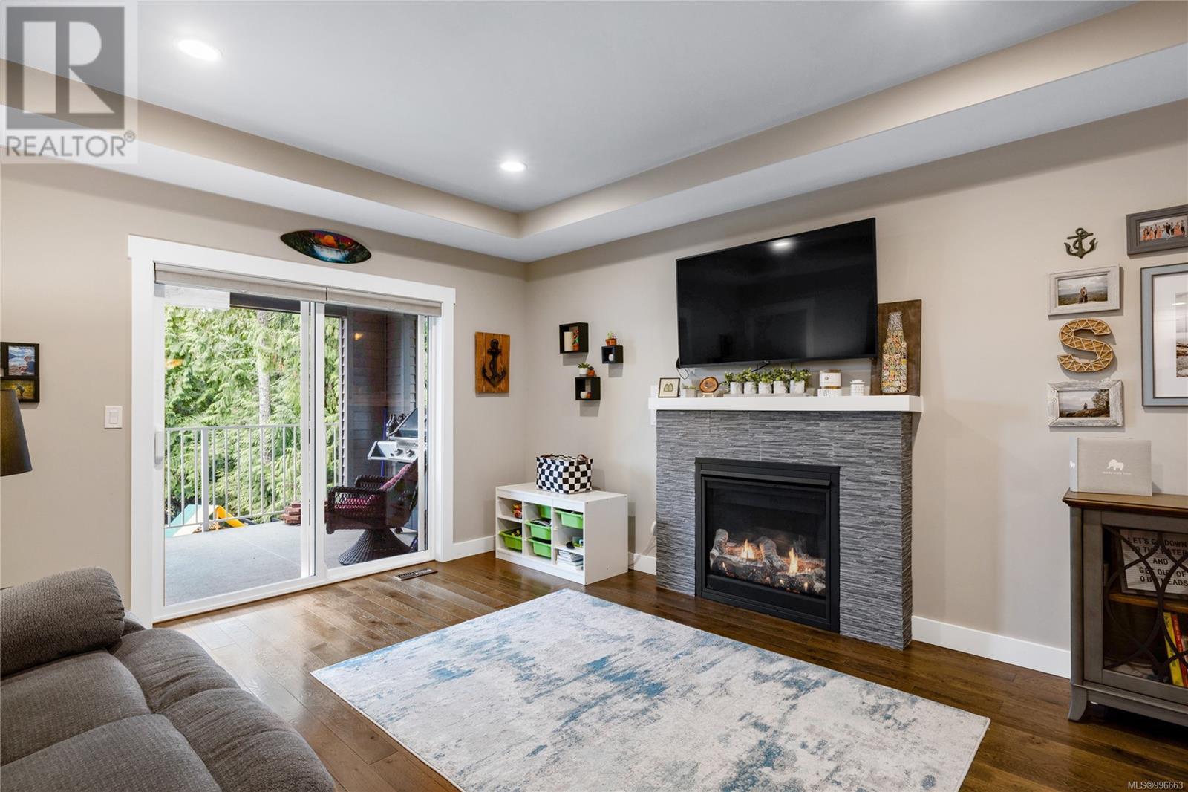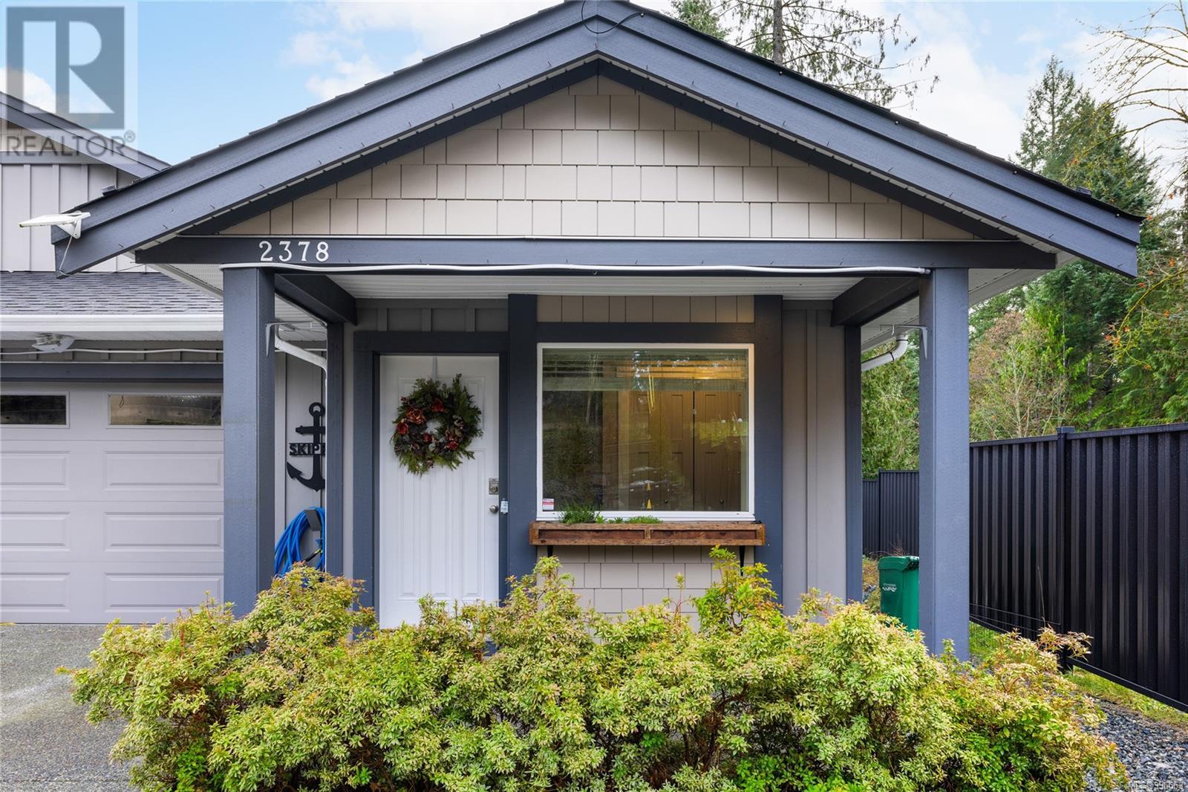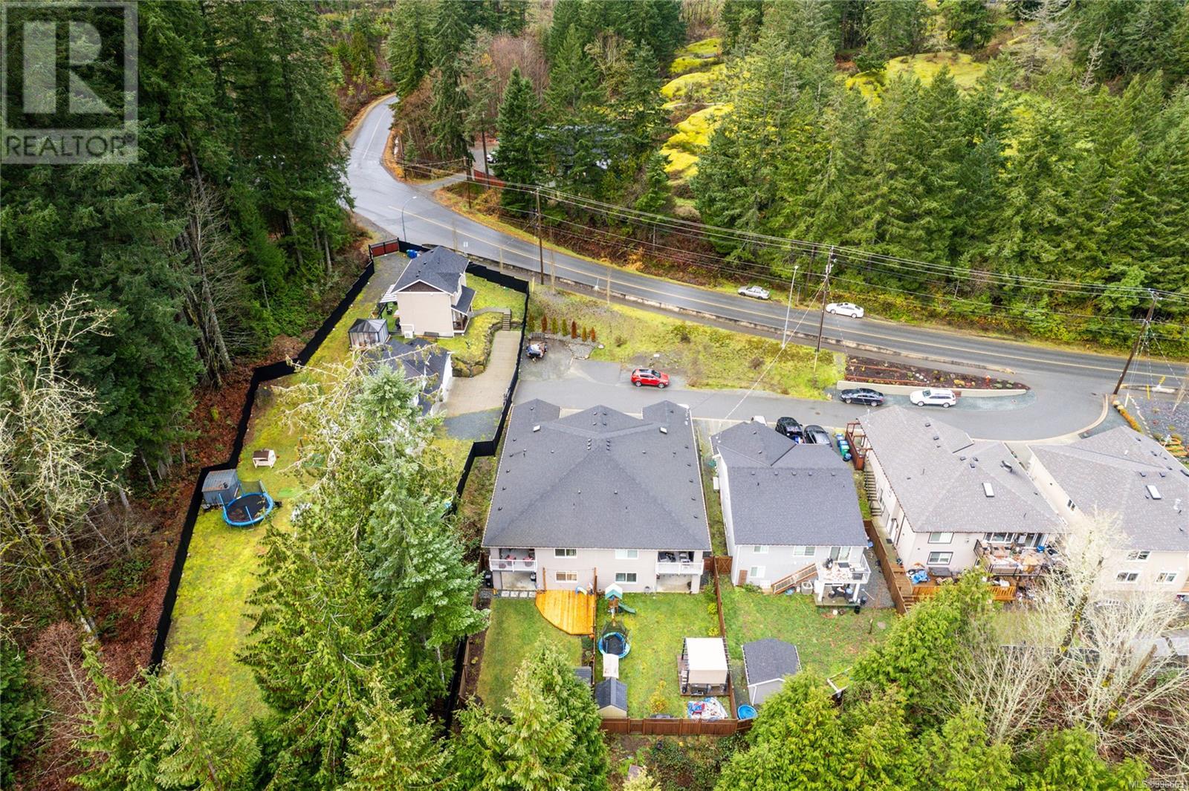2378 Extension Rd Nanaimo, British Columbia V9X 0A9
$699,999
Built in 2017 by Dover Bay Construction, this stunning 5-bedroom, 3-bathroom home offers over 2,300 sqft of elegant, modern living space. The spacious kitchen features abundant counter and cabinet space, sleek black stainless-steel appliances, and a walk-in pantry. It seamlessly flows into the open living and dining area, highlighted by a cozy natural gas fireplace and access to a covered deck with picturesque views of the surrounding trees and Cinnabar Valley. The luxurious primary suite includes a large walk-in closet and a beautifully appointed ensuite with heated tile floors for added comfort. A second bedroom and half bath complete the main level. The lower level is perfect for family living, with 3 generously sized bedrooms, a large family/rec room, and plenty of storage space. Step outside to the back patio and fully fenced backyard, complete with an irrigation system and ample room for pets, family gatherings, or gardening. This home offers plenty of parking, including a spacious single-car garage and an additional oversized parking space just steps from the front entrance. Situated on a private no-thru road, it's just a 5-minute drive to essential amenities, including Southgate Shopping Centre, grocery stores, pharmacies, and a gym. For those who enjoy an active lifestyle, nearby walking and biking trails provide access to the natural beauty of Vancouver Island. (id:48643)
Property Details
| MLS® Number | 996663 |
| Property Type | Single Family |
| Neigbourhood | Extension |
| Community Features | Pets Allowed, Family Oriented |
| Parking Space Total | 4 |
| Plan | Eps3487 |
| Structure | Patio(s) |
Building
| Bathroom Total | 3 |
| Bedrooms Total | 5 |
| Constructed Date | 2017 |
| Cooling Type | None |
| Fireplace Present | Yes |
| Fireplace Total | 1 |
| Heating Fuel | Natural Gas |
| Heating Type | Forced Air |
| Size Interior | 2,784 Ft2 |
| Total Finished Area | 2318 Sqft |
| Type | Duplex |
Land
| Acreage | No |
| Size Irregular | 7265 |
| Size Total | 7265 Sqft |
| Size Total Text | 7265 Sqft |
| Zoning Type | Residential |
Rooms
| Level | Type | Length | Width | Dimensions |
|---|---|---|---|---|
| Lower Level | Patio | 11'9 x 8'2 | ||
| Lower Level | Storage | 12'5 x 10'0 | ||
| Lower Level | Laundry Room | 6'8 x 6'3 | ||
| Lower Level | Bathroom | 4-Piece | ||
| Lower Level | Bedroom | 11'0 x 7'8 | ||
| Lower Level | Bedroom | 10'11 x 10'2 | ||
| Lower Level | Recreation Room | 19'3 x 15'2 | ||
| Lower Level | Bedroom | 11'4 x 10'7 | ||
| Main Level | Patio | 11'11 x 9'11 | ||
| Main Level | Ensuite | 4-Piece | ||
| Main Level | Primary Bedroom | 13'7 x 12'2 | ||
| Main Level | Living Room | 12'11 x 12'2 | ||
| Main Level | Kitchen | 15'3 x 12'2 | ||
| Main Level | Dining Room | 12'2 x 11'3 | ||
| Main Level | Bathroom | 3-Piece | ||
| Main Level | Bedroom | 14'3 x 8'4 | ||
| Main Level | Entrance | 11'3 x 3'11 |
https://www.realtor.ca/real-estate/28221306/2378-extension-rd-nanaimo-extension
Contact Us
Contact us for more information

Tabitha Mckenzie
Box 1360-679 Memorial
Qualicum Beach, British Columbia V9K 1T4
(250) 752-6926
(800) 224-5906
(250) 752-2133
www.islandsbesthomes.com/

Rob Ohs
Personal Real Estate Corporation
www.ohsmarketing.ca/
Box 1360-679 Memorial
Qualicum Beach, British Columbia V9K 1T4
(250) 752-6926
(800) 224-5906
(250) 752-2133
www.islandsbesthomes.com/


















































