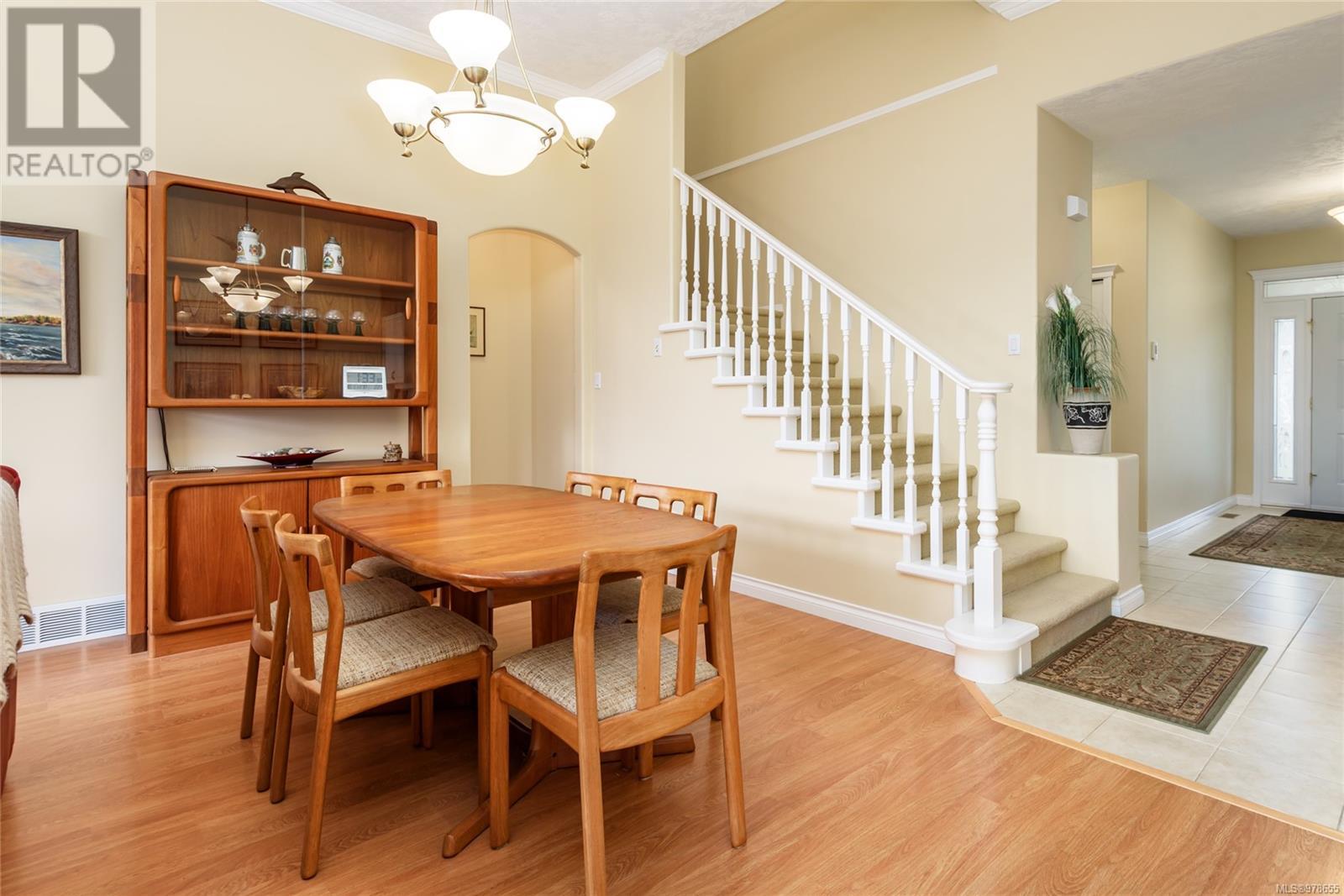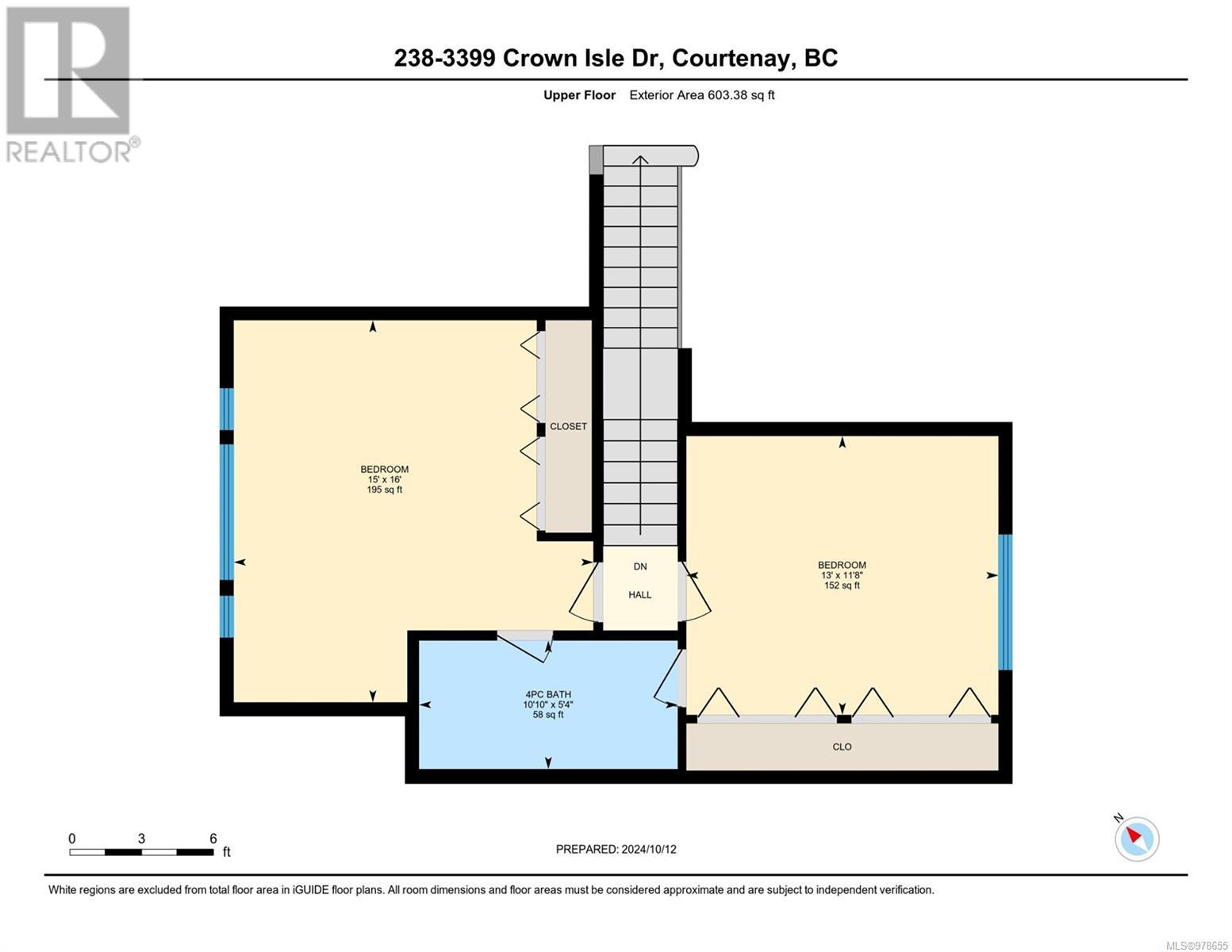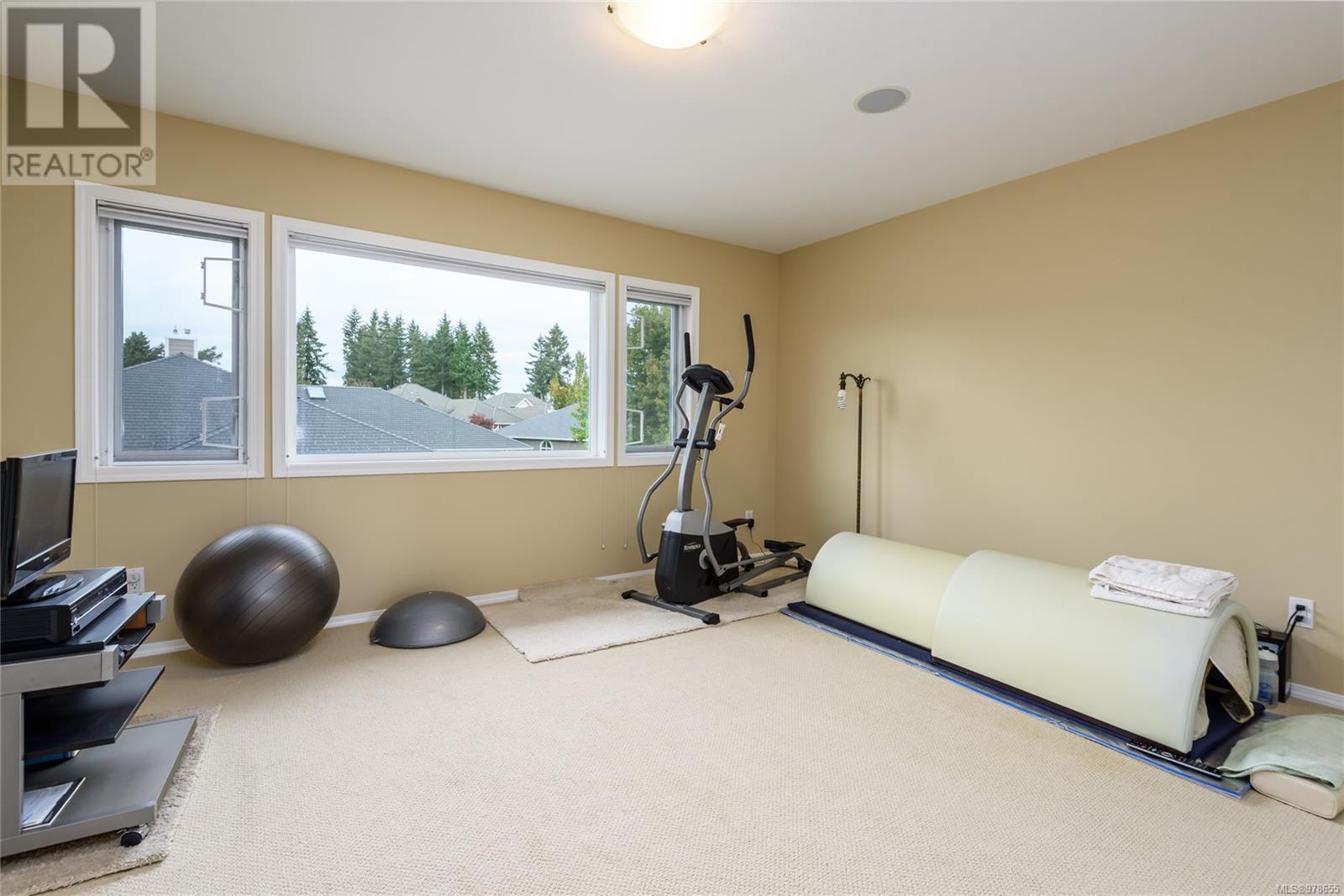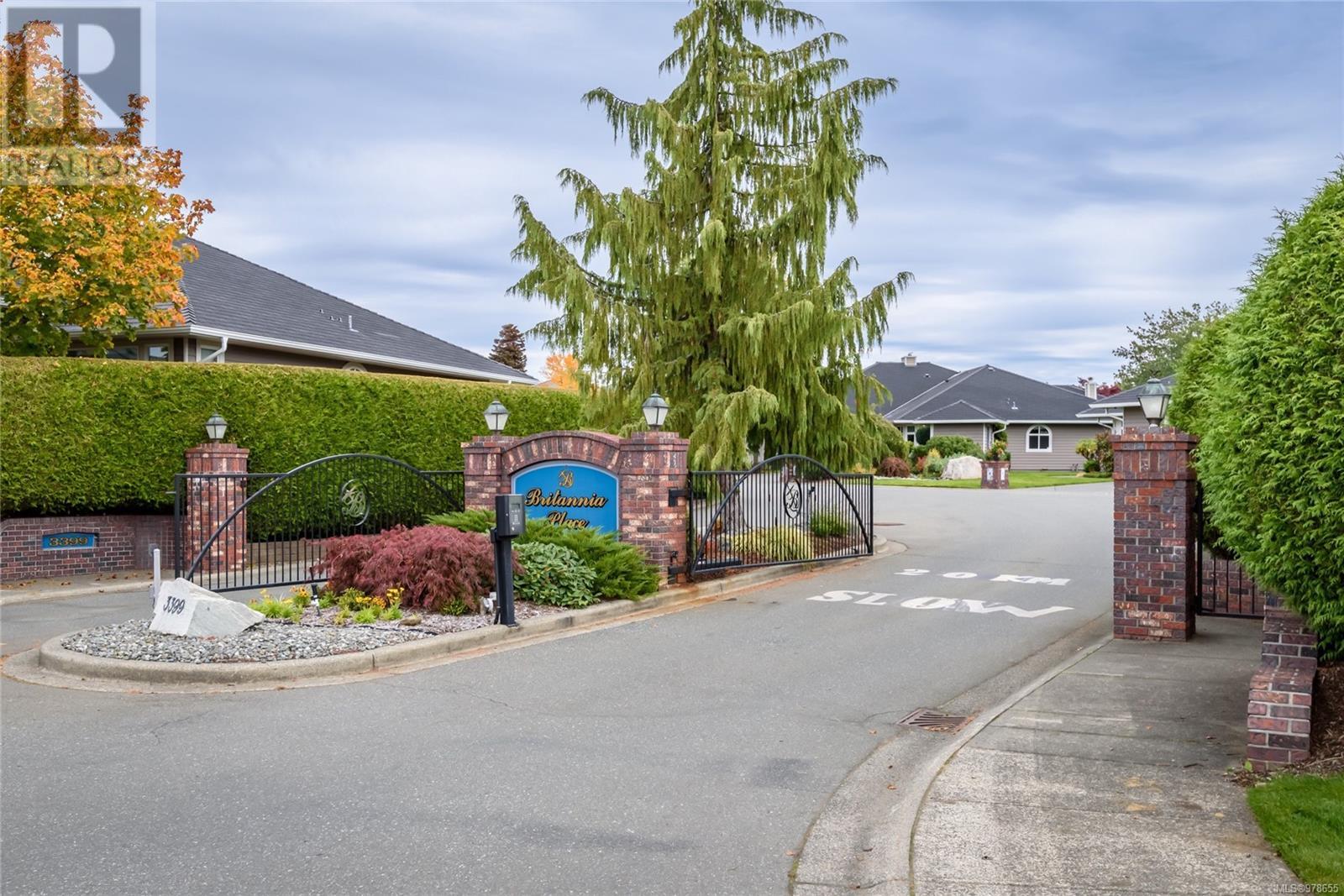238 3399 Crown Isle Dr Courtenay, British Columbia V9N 9X7
$810,000Maintenance,
$560 Monthly
Maintenance,
$560 MonthlyIdeal main floor living in Crown Isle! This immaculate home features a grand foyer, spacious den and an open floorplan that takes full advantage of an exceptional setting in beautiful Crown Isle. The kitchen offers an abundance of cabinetry, casual dining area and easy access to the large ground-level patio. The high 10' ceilings and gas fireplace creates an inviting environment in the living room & dining rooms. The numerous floor-to-ceiling windows found throughout this exceptional home provides both levels with an abundance of natural light. The spacious primary bedroom on the main floor offers a walk-in closet, access to the ground-level patio, 3 piece en-suite and two very large additional upper level bedrooms. The gorgeous planned community of Crown Isle offers each community member with beautiful walking paths, world class golfing and easy access to nearby amenities. 2 dogs or 2 cats or 1 dog & 1 cat allowed. Equally important: Garage Flooring - Epoxy, Hot water on demand, Built-in sound system, Space between units - rare, Heated floors - tiles, Full patio - Primary bedroom,. For more information please text or call John Kalhous directly at 250-334-SOLD (7653) or email info@johnrealestate.ca (id:48643)
Property Details
| MLS® Number | 978655 |
| Property Type | Single Family |
| Neigbourhood | Crown Isle |
| CommunityFeatures | Pets Allowed With Restrictions, Age Restrictions |
| Features | Central Location, Level Lot, Private Setting, Other |
| ViewType | Mountain View |
Building
| BathroomTotal | 3 |
| BedroomsTotal | 3 |
| ConstructedDate | 2002 |
| CoolingType | None |
| FireplacePresent | Yes |
| FireplaceTotal | 1 |
| HeatingType | Forced Air |
| SizeInterior | 2129 Sqft |
| TotalFinishedArea | 2129 Sqft |
| Type | Row / Townhouse |
Land
| AccessType | Road Access |
| Acreage | No |
| ZoningType | Multi-family |
Rooms
| Level | Type | Length | Width | Dimensions |
|---|---|---|---|---|
| Second Level | Bathroom | 10'10 x 5'4 | ||
| Second Level | Bedroom | 13 ft | 13 ft x Measurements not available | |
| Second Level | Bedroom | 15 ft | 16 ft | 15 ft x 16 ft |
| Main Level | Bathroom | 5'5 x 5'1 | ||
| Main Level | Ensuite | 9'3 x 8'10 | ||
| Main Level | Entrance | 20'10 x 5'1 | ||
| Main Level | Laundry Room | 7 ft | 7 ft x Measurements not available | |
| Main Level | Office | 11'1 x 12'1 | ||
| Main Level | Primary Bedroom | 14'5 x 14'2 | ||
| Main Level | Dining Nook | 10'2 x 12'1 | ||
| Main Level | Kitchen | 9'8 x 13'5 | ||
| Main Level | Dining Room | 15 ft | Measurements not available x 15 ft | |
| Main Level | Living Room | 14'11 x 16'4 |
https://www.realtor.ca/real-estate/27542711/238-3399-crown-isle-dr-courtenay-crown-isle
Interested?
Contact us for more information
John Kalhous
Personal Real Estate Corporation
#121 - 750 Comox Road
Courtenay, British Columbia V9N 3P6










































