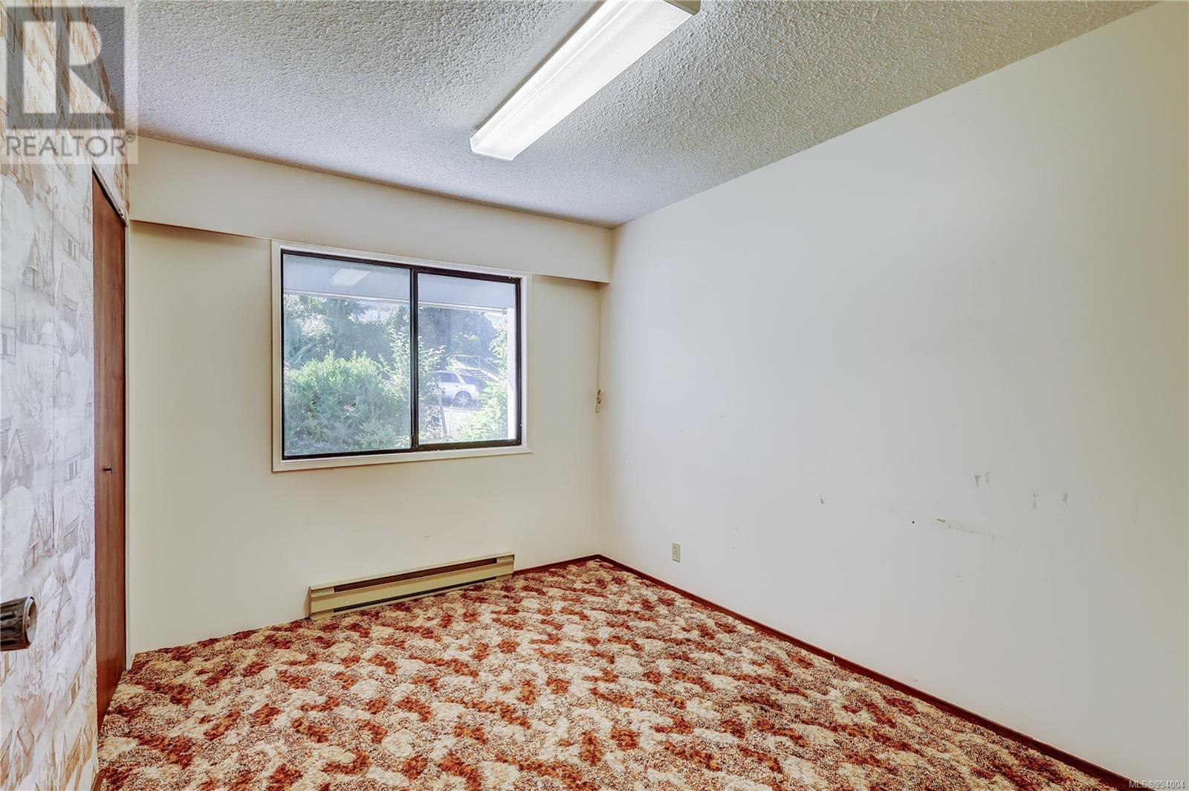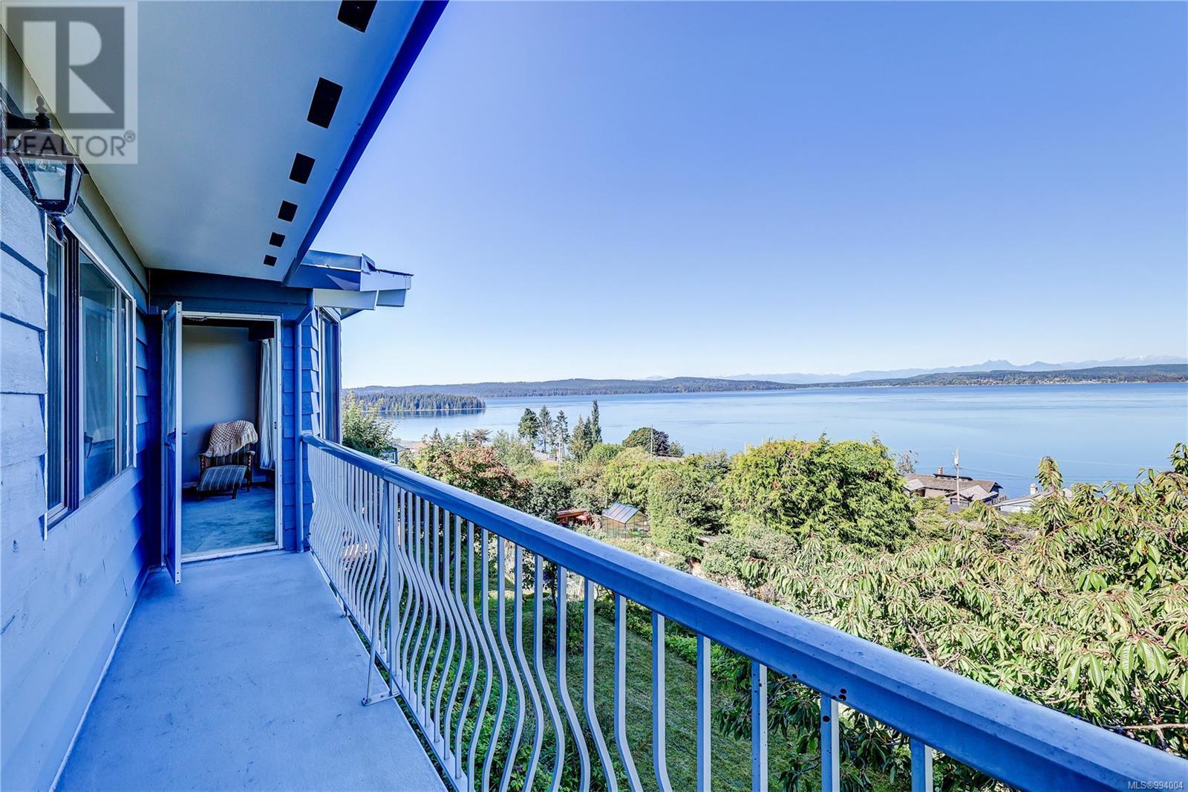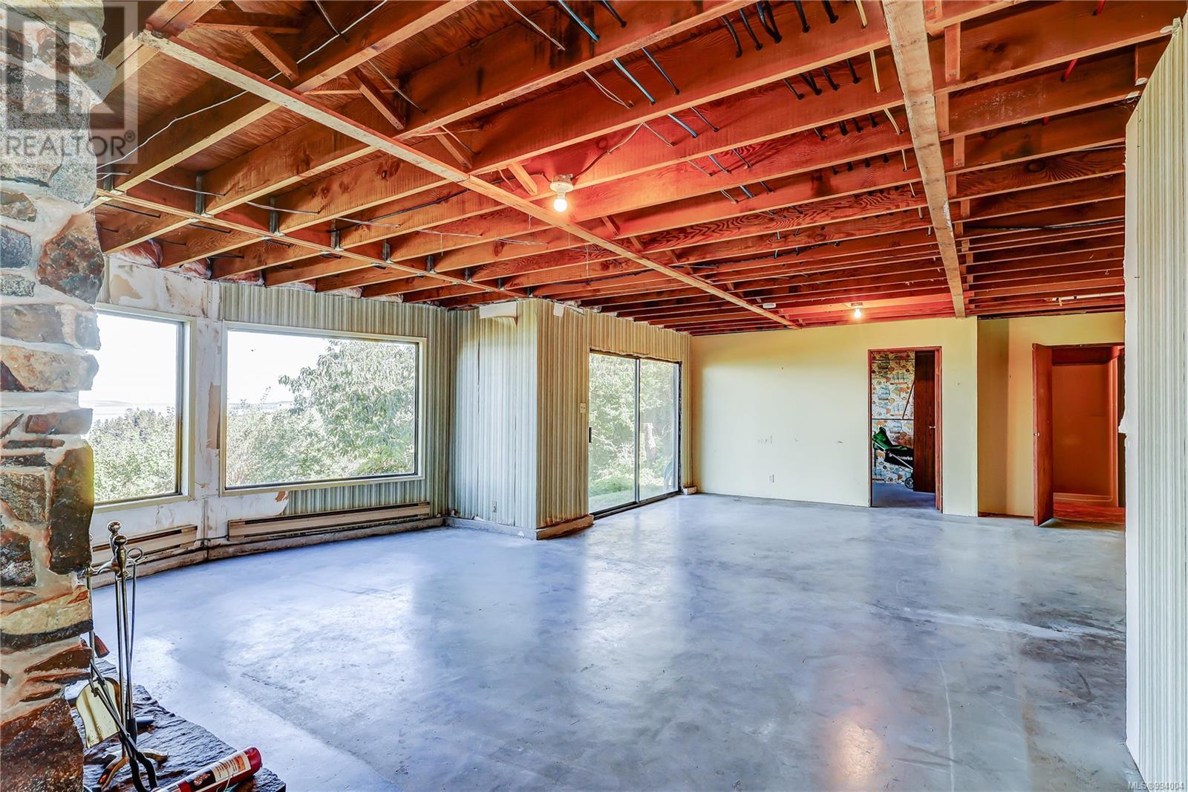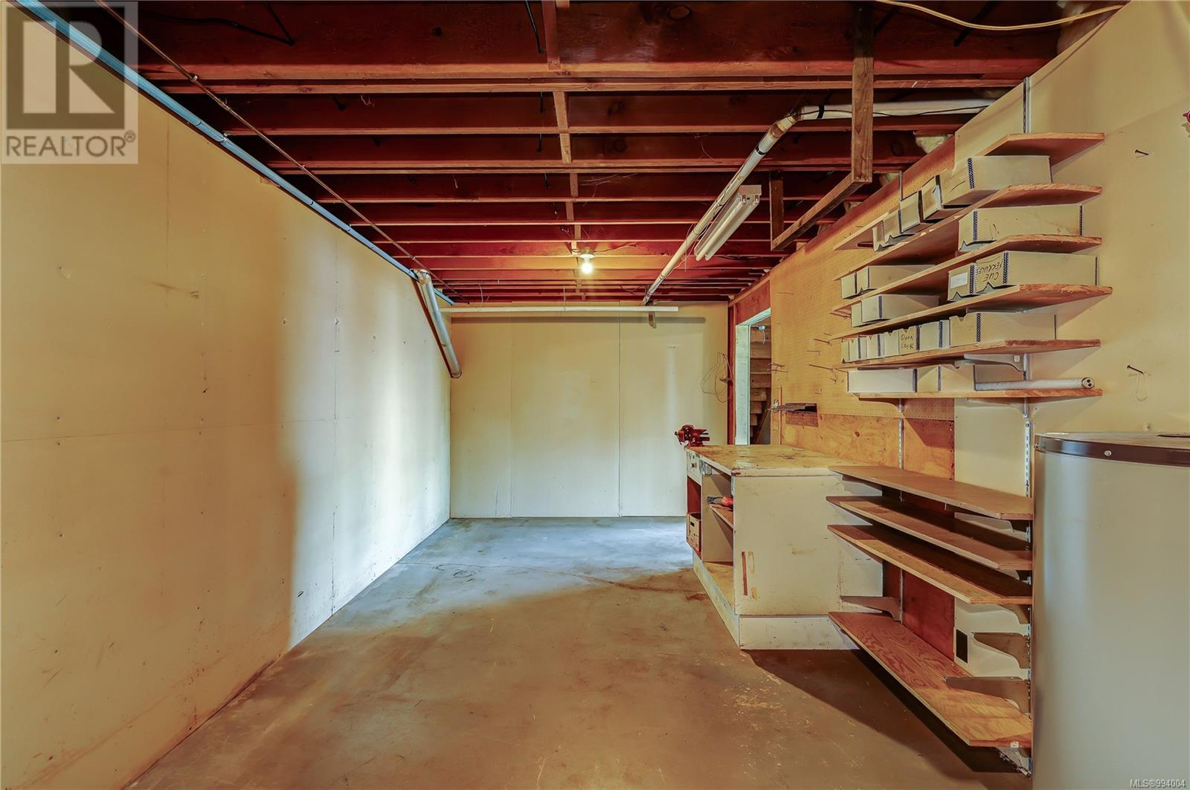2390 Mountview Cres Port Mcneill, British Columbia V0N 2R0
$515,000
Perched to take full advantage of breathtaking panoramic ocean and mountain views, this spacious four-bedroom, three-bathroom home offers both comfort and opportunity. Recent upgrades include a brand new roof, soffits, & gutters, ensuring peace of mind for years to come. Inside, the primary suite has been refreshed with new laminate flooring and a fresh coat of paint. While the home retains much of its original charm (including a Riverstone fireplace in the living room) and does need updating, it presents a solid canvas for your personal touch. The generous basement provides excellent potential—whether as additional family living space or as a separate suite for rental income. The landscaped yard is terraced in the back with mature fruit trees, berry bushes & garden boxes. The front yard takes advantage of southern exposure with a small greenhouse as well as more mature landscaping. With its unbeatable views and flexible layout, this property is a rare find with incredible upside. (id:48643)
Property Details
| MLS® Number | 994004 |
| Property Type | Single Family |
| Neigbourhood | Port McNeill |
| Features | Southern Exposure, Other |
| Parking Space Total | 3 |
| Plan | Vip27582 |
| Structure | Greenhouse |
| View Type | Mountain View, Ocean View |
Building
| Bathroom Total | 3 |
| Bedrooms Total | 4 |
| Appliances | Refrigerator, Stove, Washer, Dryer |
| Constructed Date | 1977 |
| Cooling Type | None |
| Fireplace Present | Yes |
| Fireplace Total | 2 |
| Heating Fuel | Electric |
| Heating Type | Baseboard Heaters |
| Size Interior | 2,982 Ft2 |
| Total Finished Area | 1491 Sqft |
| Type | House |
Land
| Access Type | Road Access |
| Acreage | No |
| Size Irregular | 8755 |
| Size Total | 8755 Sqft |
| Size Total Text | 8755 Sqft |
| Zoning Description | R1 |
| Zoning Type | Residential |
Rooms
| Level | Type | Length | Width | Dimensions |
|---|---|---|---|---|
| Lower Level | Bathroom | 3-Piece | ||
| Lower Level | Bedroom | 9'2 x 11'8 | ||
| Lower Level | Workshop | 25'9 x 11'1 | ||
| Lower Level | Laundry Room | 21'1 x 11'1 | ||
| Main Level | Ensuite | 3-Piece | ||
| Main Level | Primary Bedroom | 13'6 x 13'4 | ||
| Main Level | Bathroom | 4-Piece | ||
| Main Level | Bedroom | 11'5 x 11'1 | ||
| Main Level | Bedroom | 8'11 x 11'1 | ||
| Main Level | Balcony | 21'11 x 3'7 | ||
| Main Level | Balcony | 10'2 x 3'3 | ||
| Main Level | Living Room | 14'3 x 21'4 | ||
| Main Level | Sitting Room | 10'7 x 5'11 | ||
| Main Level | Dining Room | 10'7 x 11'2 | ||
| Main Level | Dining Nook | 6'10 x 11'1 | ||
| Main Level | Kitchen | 11'9 x 11'1 | ||
| Main Level | Entrance | 5'3 x 11'5 |
https://www.realtor.ca/real-estate/28112055/2390-mountview-cres-port-mcneill-port-mcneill
Contact Us
Contact us for more information

Lynne Wilson
Personal Real Estate Corporation
https//lynnewilson.ca/?fbclid=IwY2xjawE6-sdleHRuA2FlbQIxMAABHehHuO_dAWgCpc_3ut2
www.facebook.com/LynneWilson460Realty
www.instagram.com/lynnewilsonrealestate/
8640 Granville Street
Port Hardy, British Columbia V0N 2P0
(250) 591-4601
(250) 591-4602











































