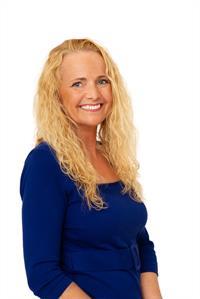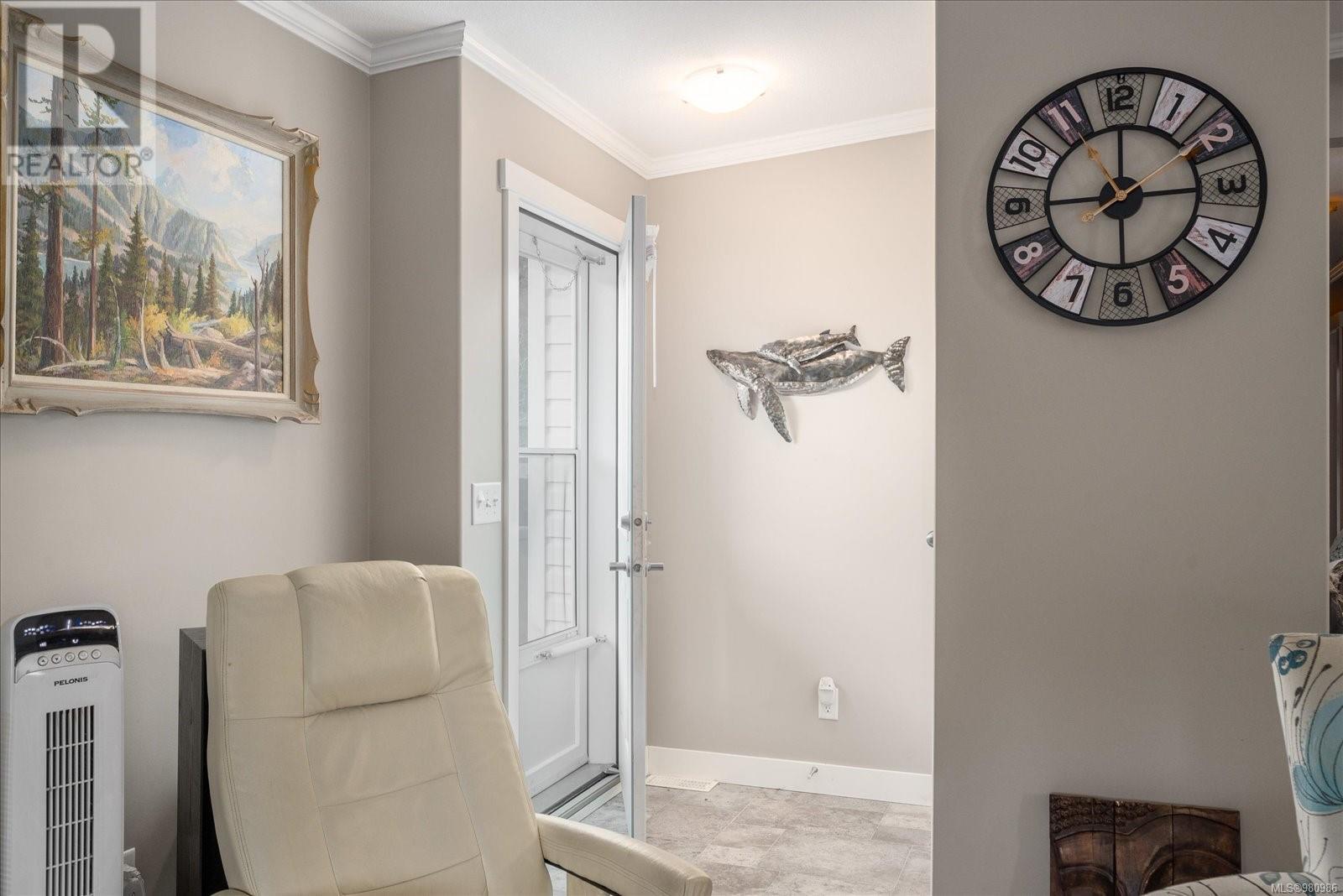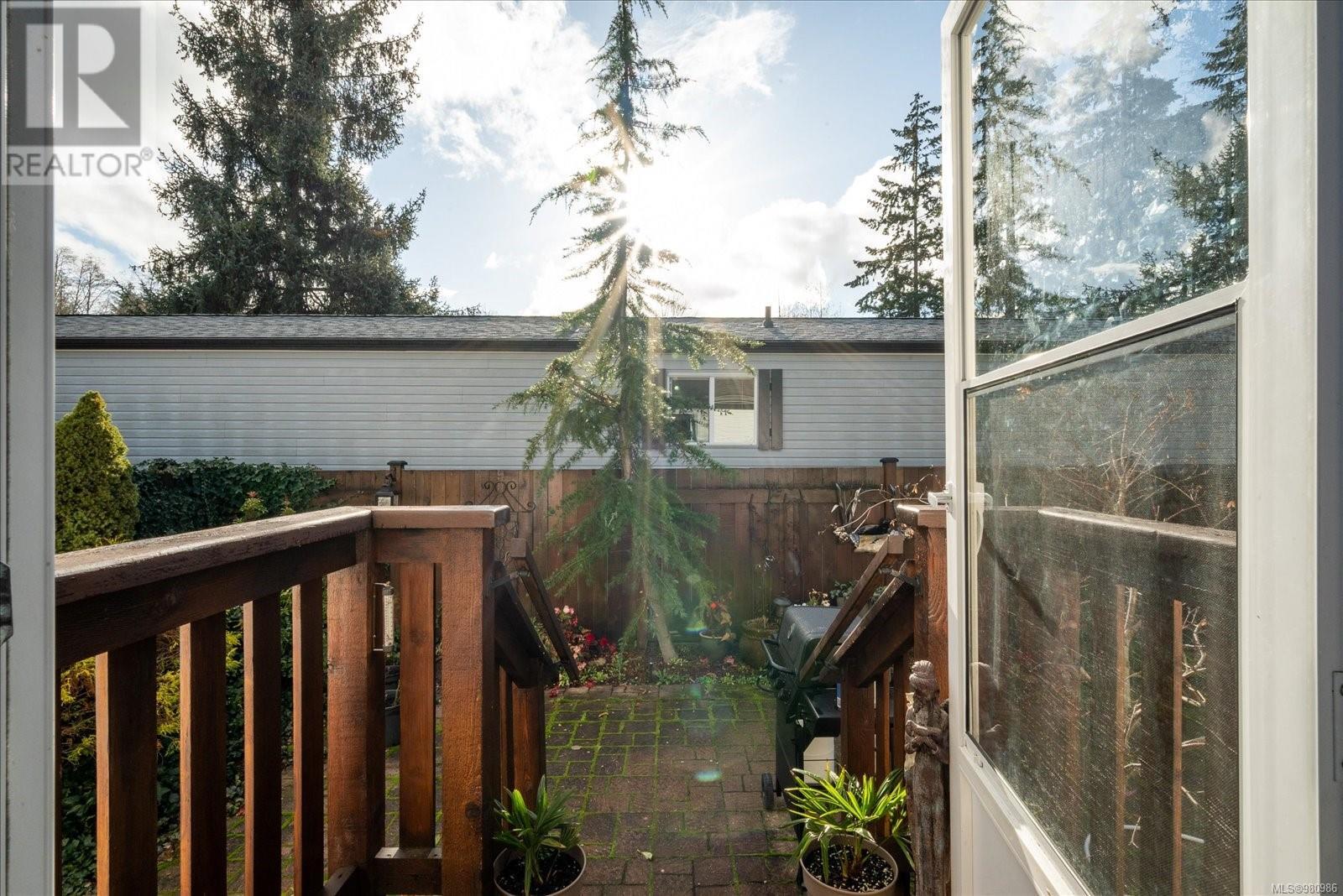24 3704 Melrose Rd Whiskey Creek, British Columbia V9K 1V3
$474,900Maintenance,
$350 Monthly
Maintenance,
$350 MonthlyStep into this immaculate 1,225 sq ft gem, where elegance meets comfort in every corner! Nestled in the perfect setting, this home features a stunning open-plan design, with a great room that centers around an incredible island kitchen—truly a chef’s dream! Cooking and entertaining is a breeze as the kitchen seamlessly flows into the dining and living areas, all highlighted by a chic fireplace. Vaulted ceilings and high-quality finishes create a sense of spaciousness and sophistication. Offering two bedrooms plus an office/den, there's plenty of space for everyone. The primary suite offers a serene retreat with its own en-suite bath. Outside, your private oasis awaits—an underground sprinkler system, large brick patio, mature landscaping, 2 sheds plus a perfect spot for your hot tub! This is outdoor living at its finest! Located in a quiet family/pet-friendly park 10 min to town Pad fee only $350 per month. Book your private viewing today (id:48643)
Property Details
| MLS® Number | 980986 |
| Property Type | Single Family |
| Neigbourhood | Errington/Coombs/Hilliers |
| Community Features | Pets Allowed With Restrictions, Family Oriented |
| Features | Other |
| Parking Space Total | 2 |
| Structure | Workshop |
Building
| Bathroom Total | 2 |
| Bedrooms Total | 2 |
| Constructed Date | 2015 |
| Cooling Type | None |
| Fireplace Present | Yes |
| Fireplace Total | 1 |
| Heating Fuel | Electric |
| Heating Type | Forced Air |
| Size Interior | 1,225 Ft2 |
| Total Finished Area | 1225 Sqft |
| Type | Manufactured Home |
Land
| Acreage | No |
| Zoning Type | Other |
Rooms
| Level | Type | Length | Width | Dimensions |
|---|---|---|---|---|
| Main Level | Porch | 5'2 x 5'11 | ||
| Main Level | Primary Bedroom | 11'1 x 17'4 | ||
| Main Level | Ensuite | 3-Piece | ||
| Main Level | Office | 7'8 x 7'3 | ||
| Main Level | Living Room | 12 ft | Measurements not available x 12 ft | |
| Main Level | Laundry Room | 6'10 x 7'7 | ||
| Main Level | Kitchen | 16'4 x 11'2 | ||
| Main Level | Entrance | 4'3 x 4'8 | ||
| Main Level | Dining Room | 11'2 x 9'5 | ||
| Main Level | Bedroom | 11'1 x 10'5 | ||
| Main Level | Bathroom | 4-Piece |
https://www.realtor.ca/real-estate/27669597/24-3704-melrose-rd-whiskey-creek-erringtoncoombshilliers
Contact Us
Contact us for more information

Denise Dumbrell
www.dumbrell.ca/
www.facebook.com/Dumbrell-Real-Estate-Real-Estate-Mortgage-Services-220651274619277/
www.linkedin.com/in/denise-dumbrell-111bb411/
814a Island Hwy West
Parksville, British Columbia V9P 2B7
(250) 248-1071
(888) 243-1071
(250) 248-1172
www.remax-first-bc.ca/




































