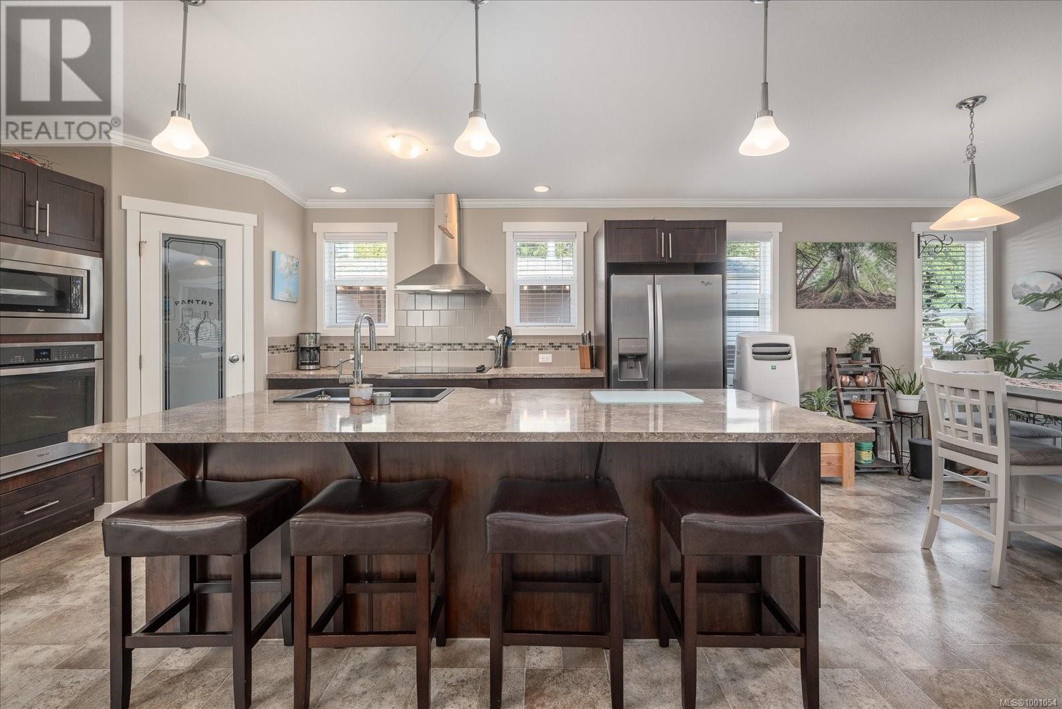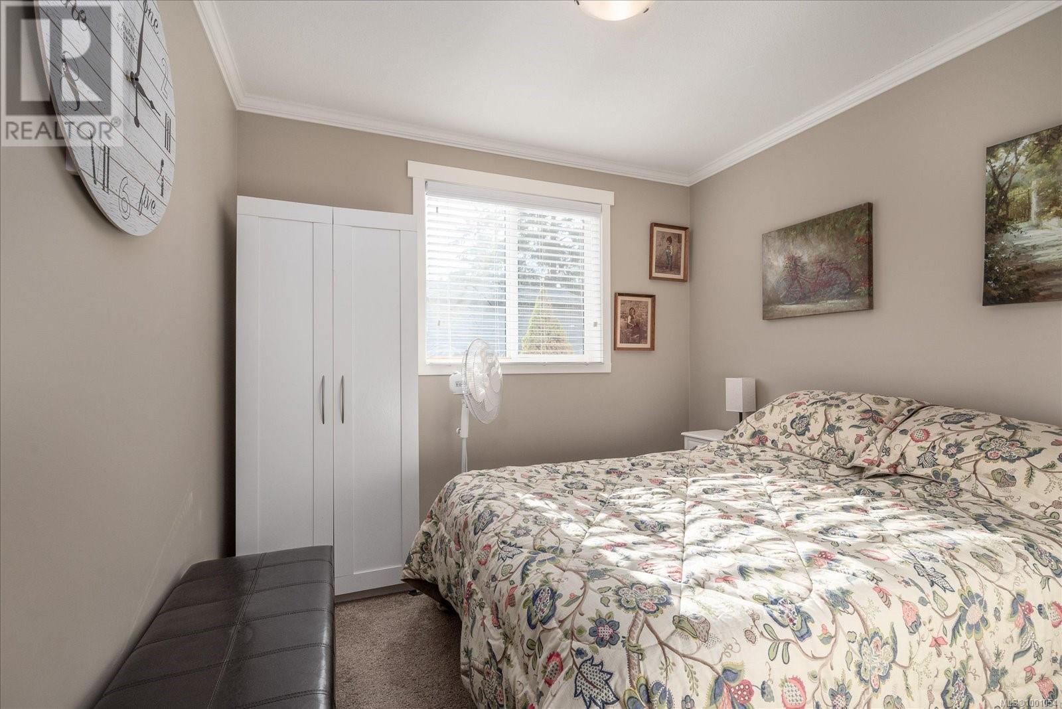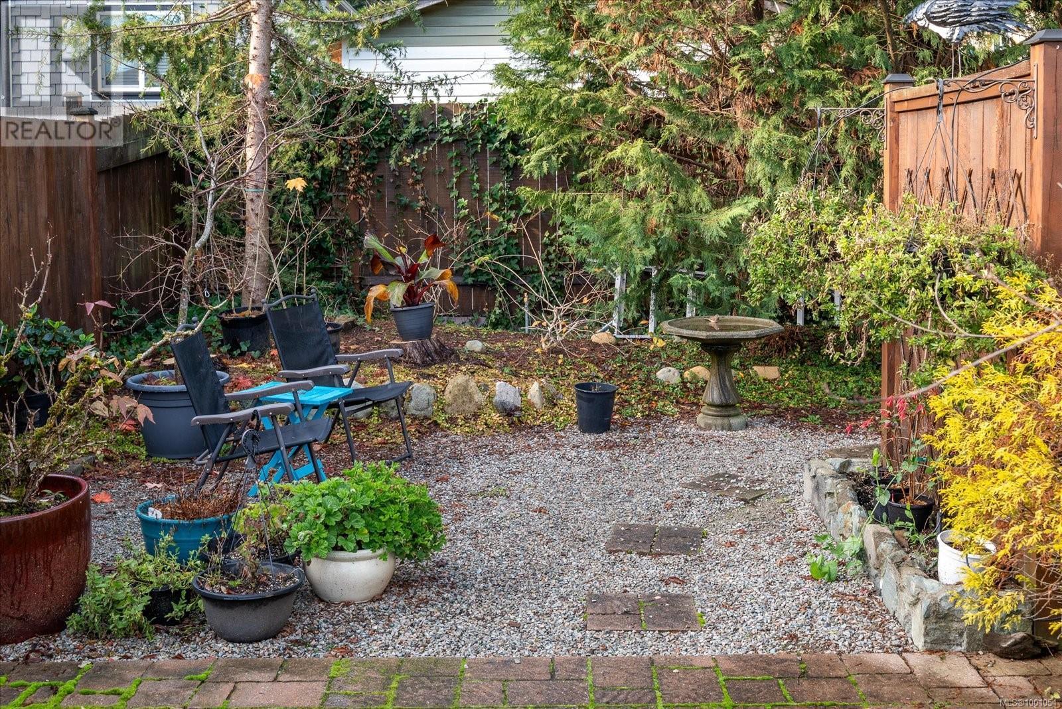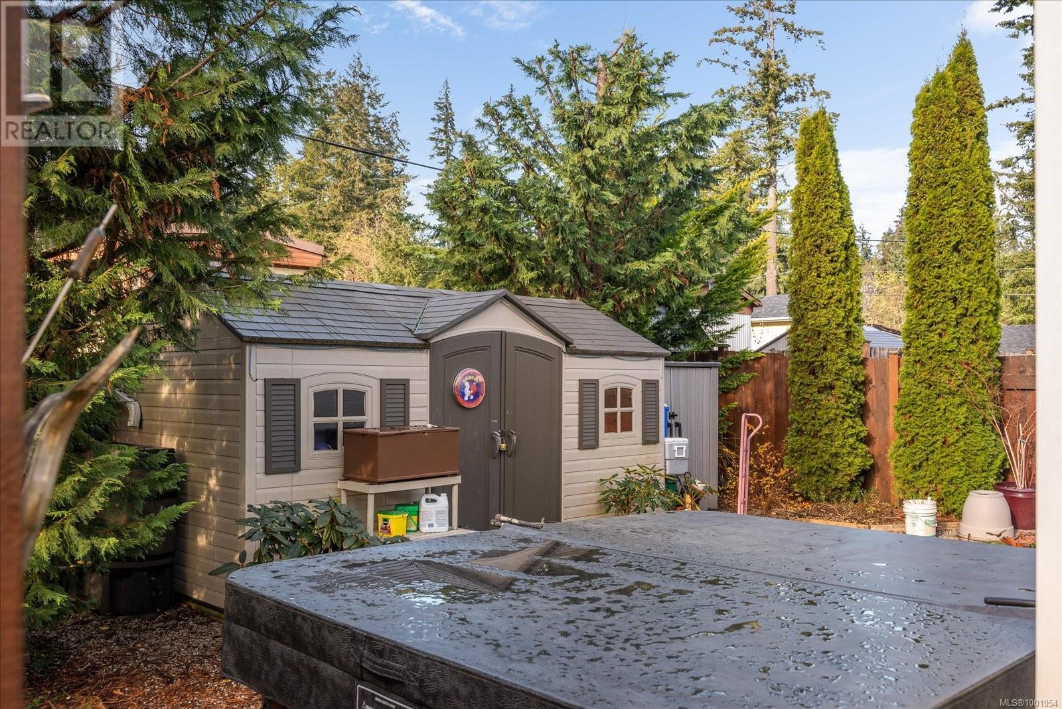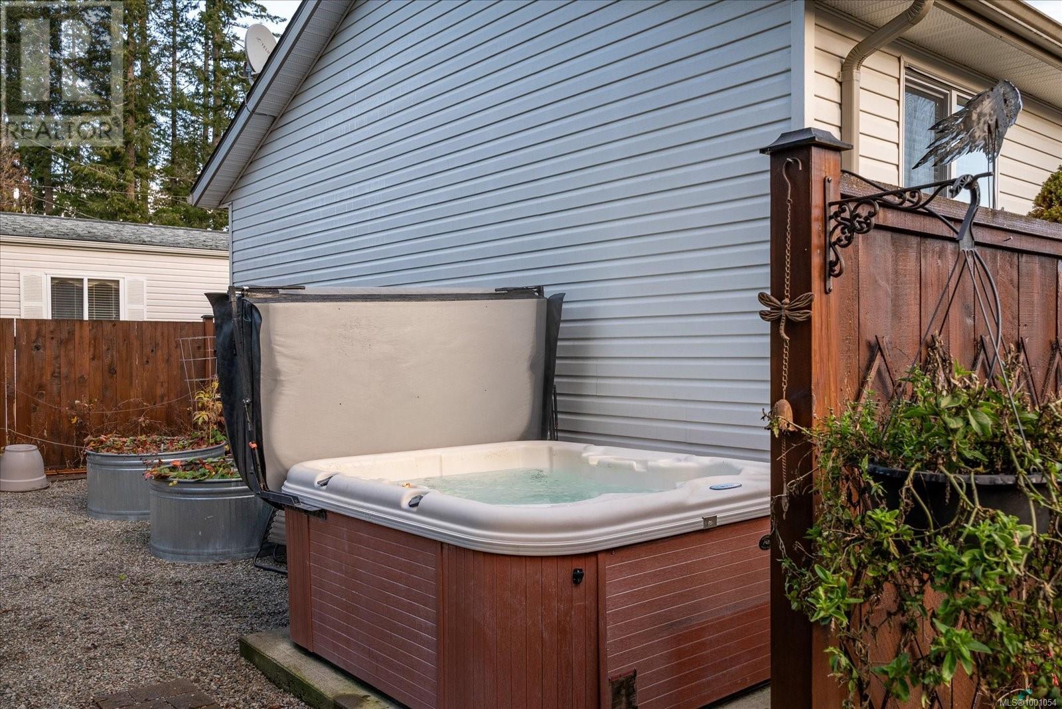24 3704 Melrose Rd Whiskey Creek, British Columbia V9K 1V3
$464,900Maintenance,
$360 Monthly
Maintenance,
$360 MonthlyWelcome to your dream home—where style, space, and serenity come together! Step into this immaculate 1,225 sq ft stunner and prepare to be wowed. From the moment you walk in, the open-concept layout will take your breath away. At the heart of it all is a chef-inspired island kitchen—an absolute showstopper that flows seamlessly into the dining and living areas, perfect for entertaining or cozy nights in. A sleek feature fireplace, vaulted ceilings, and high-end finishes add elegance and warmth throughout. With 2 spacious bedrooms plus a versatile office/den, there’s plenty of room to live, work, and play. The primary suite is your personal retreat, complete with a stylish ensuite bathroom. And just wait until you step outside! Your backyard oasis is already set up for relaxation with a private hot tub, expansive brick patio, mature landscaping, underground sprinkler system, and two handy storage sheds—everything you need for incredible outdoor living. Located in a quiet, pet & family-friendly park just 10 minutes from town with an ultra-low pad fee of only $360/month, this home truly has it all. Opportunities like this don’t come often—book your private viewing today and fall in love! (id:48643)
Property Details
| MLS® Number | 1001054 |
| Property Type | Single Family |
| Neigbourhood | Errington/Coombs/Hilliers |
| Community Features | Pets Allowed, Family Oriented |
| Features | Other |
| Parking Space Total | 2 |
| Structure | Workshop |
Building
| Bathroom Total | 2 |
| Bedrooms Total | 2 |
| Constructed Date | 2015 |
| Cooling Type | None |
| Fireplace Present | Yes |
| Fireplace Total | 1 |
| Heating Fuel | Electric |
| Heating Type | Forced Air |
| Size Interior | 1,225 Ft2 |
| Total Finished Area | 1225 Sqft |
| Type | Manufactured Home |
Land
| Acreage | No |
| Zoning Type | Other |
Rooms
| Level | Type | Length | Width | Dimensions |
|---|---|---|---|---|
| Main Level | Porch | 5'2 x 5'11 | ||
| Main Level | Ensuite | 3-Piece | ||
| Main Level | Primary Bedroom | 11'1 x 17'4 | ||
| Main Level | Den | 7'8 x 7'3 | ||
| Main Level | Living Room | 12 ft | Measurements not available x 12 ft | |
| Main Level | Laundry Room | 6'10 x 7'7 | ||
| Main Level | Kitchen | 16'4 x 11'2 | ||
| Main Level | Entrance | 4'3 x 4'8 | ||
| Main Level | Dining Room | 11'2 x 9'5 | ||
| Main Level | Bedroom | 11'1 x 10'5 | ||
| Main Level | Bathroom | 4-Piece |
https://www.realtor.ca/real-estate/28361627/24-3704-melrose-rd-whiskey-creek-erringtoncoombshilliers
Contact Us
Contact us for more information
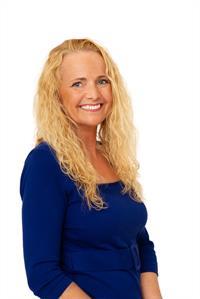
Denise Dumbrell
www.dumbrell.ca/
www.facebook.com/Dumbrell-Real-Estate-Real-Estate-Mortgage-Services-220651274619277/
www.linkedin.com/in/denise-dumbrell-111bb411/
814a Island Hwy West
Parksville, British Columbia V9P 2B7
(250) 248-1071
(888) 243-1071
(250) 248-1172
www.remax-first-bc.ca/







