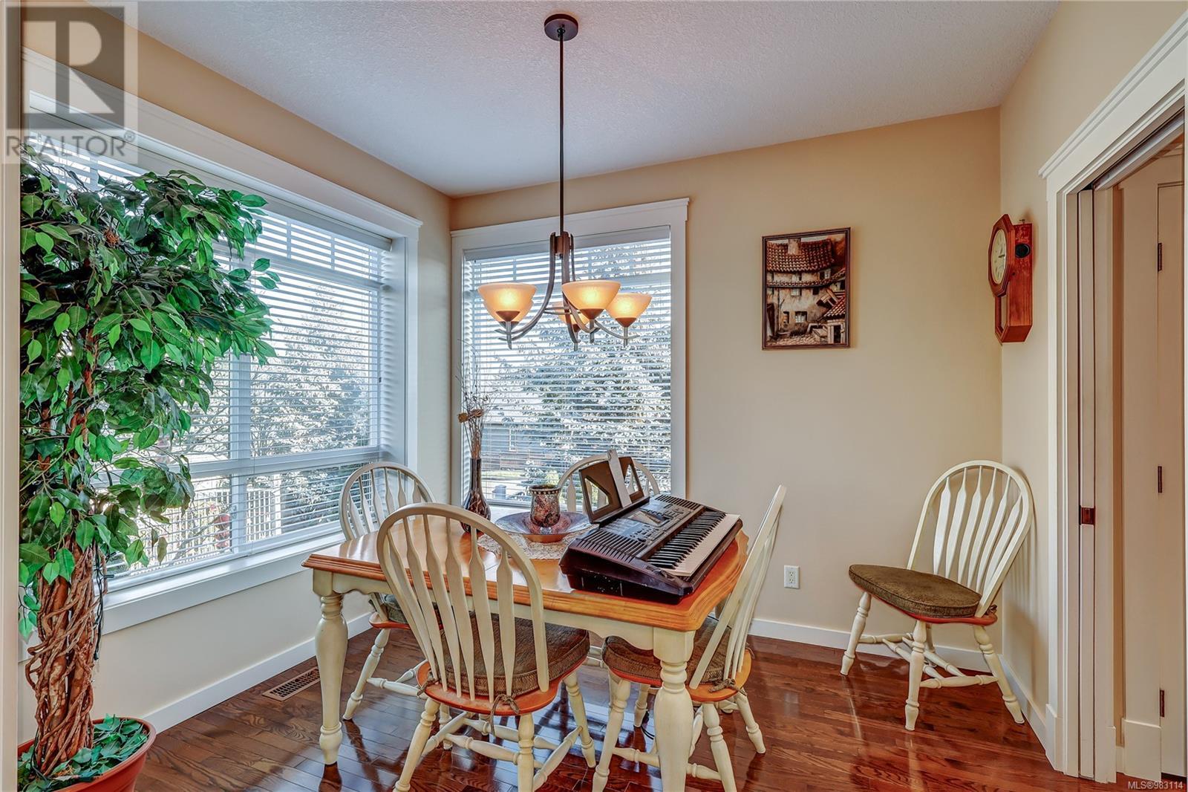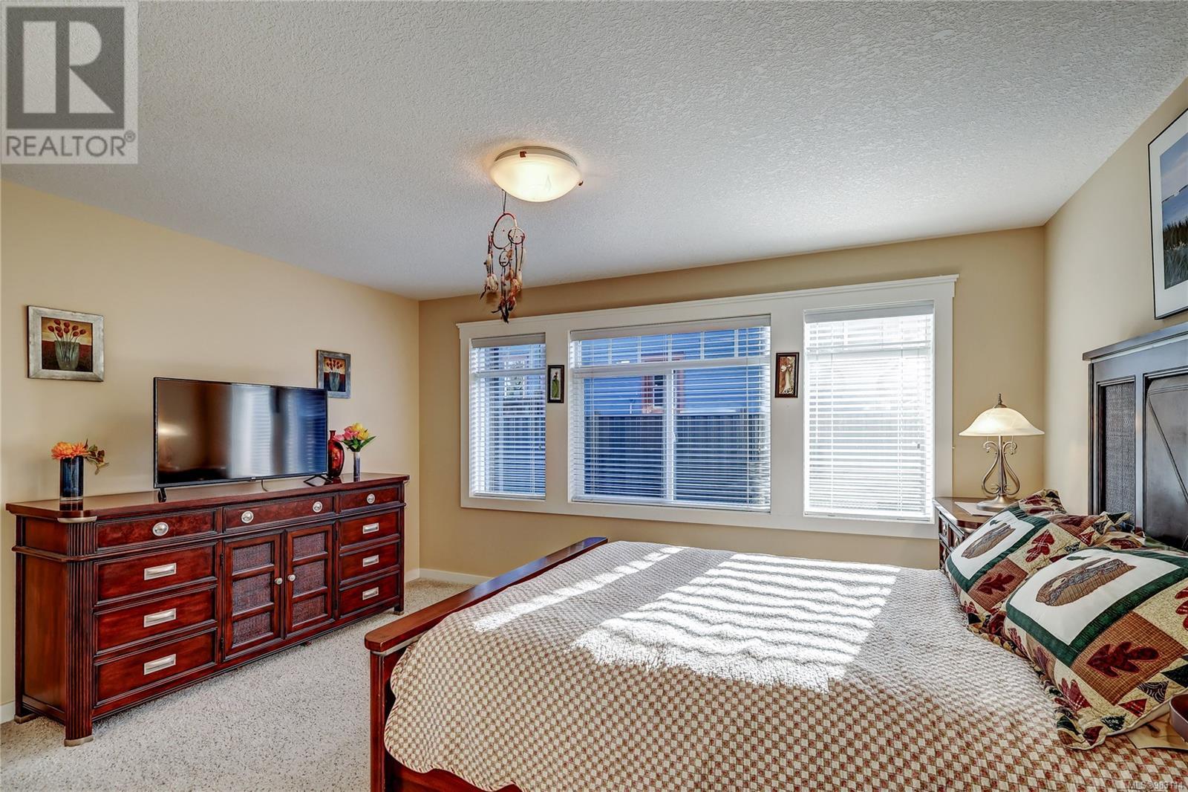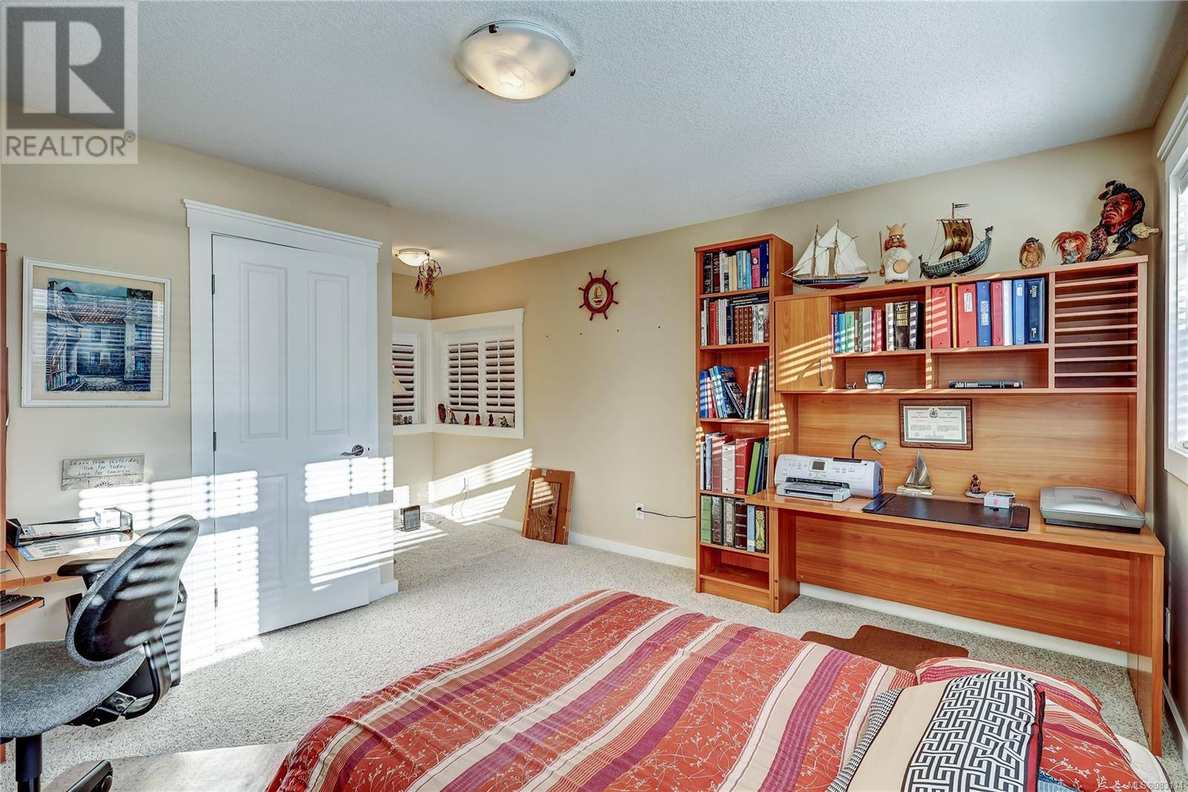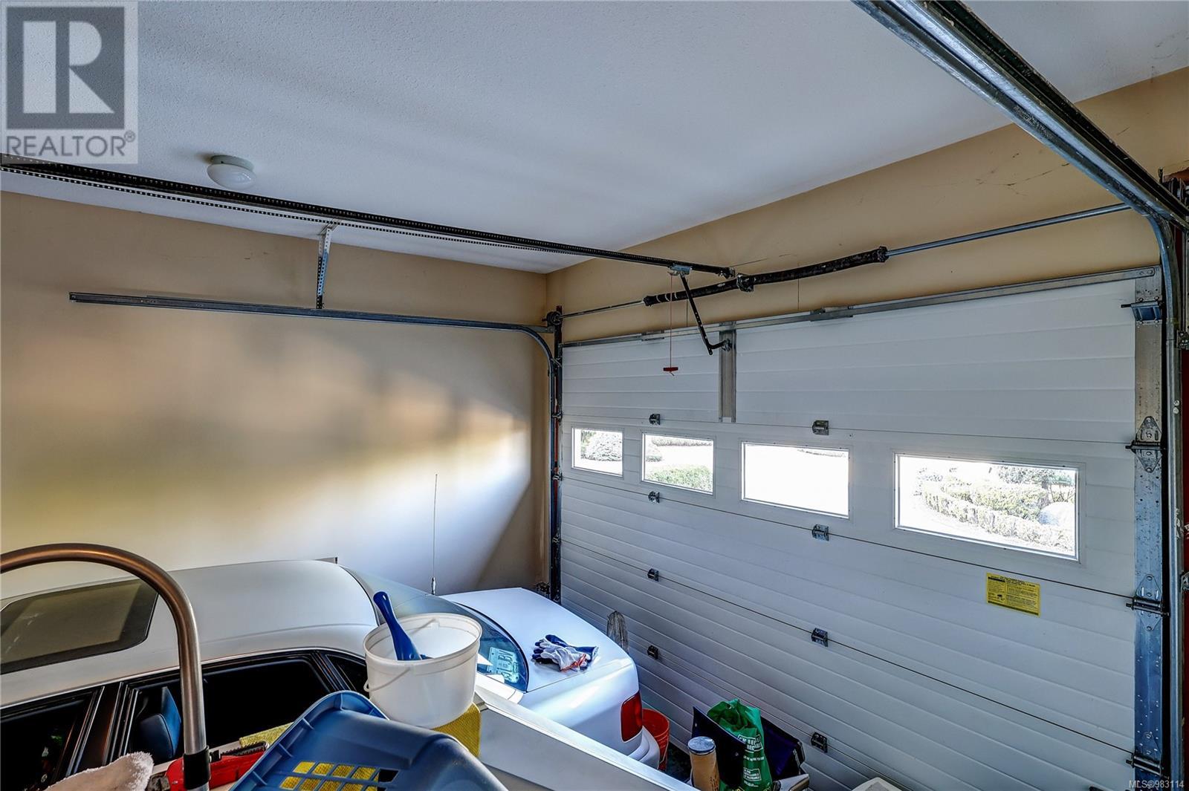24 500 Russell Rd Ladysmith, British Columbia V9G 1W3
$713,900Maintenance,
$445.79 Monthly
Maintenance,
$445.79 MonthlyThis has to be one of the nicest locations in the Quail's Gate community. Featuring 3 beds, 3 baths, skylights, vaulted ceilings, gas fireplace, red cedar hardwood floors in the main living space and a lovely view out over the Straight towards the mainland from the kitchen & dining areas this home has a wonderful open feel to it. The primary bedroom with ensuite is on the main floor with 2 more bedrooms upstairs. Skylights enhance the bright airy feel of the home and a forced air natural gas heating system with heat pump keeps the temperature just right winter and summer. The kitchen also has a large island with granite countertops providing ample counter space and storage for all your culinary needs. This is a premium gated community and this is the first time this unit has been on the market since 2007 when it was built. Act now if you want a top notch home in a top notch community. (id:48643)
Property Details
| MLS® Number | 983114 |
| Property Type | Single Family |
| Neigbourhood | Ladysmith |
| Community Features | Pets Allowed With Restrictions, Family Oriented |
| Features | Other, Gated Community |
| Parking Space Total | 2 |
| Plan | Vis5702 |
| View Type | Ocean View |
Building
| Bathroom Total | 3 |
| Bedrooms Total | 3 |
| Architectural Style | Westcoast |
| Constructed Date | 2007 |
| Cooling Type | Air Conditioned |
| Fireplace Present | Yes |
| Fireplace Total | 1 |
| Heating Fuel | Natural Gas |
| Heating Type | Forced Air, Heat Pump |
| Size Interior | 1,807 Ft2 |
| Total Finished Area | 1807 Sqft |
| Type | Row / Townhouse |
Land
| Access Type | Road Access |
| Acreage | No |
| Zoning Description | R-3-a |
| Zoning Type | Residential |
Rooms
| Level | Type | Length | Width | Dimensions |
|---|---|---|---|---|
| Second Level | Bathroom | 5'4 x 9'5 | ||
| Second Level | Bedroom | 14'1 x 14'9 | ||
| Second Level | Bedroom | 14'4 x 17'6 | ||
| Main Level | Bathroom | 5'3 x 5'11 | ||
| Main Level | Ensuite | 8'9 x 8'4 | ||
| Main Level | Primary Bedroom | 14'4 x 11'11 | ||
| Main Level | Living Room | 22'6 x 19'7 | ||
| Main Level | Kitchen | 17'6 x 15'8 | ||
| Main Level | Dining Room | 9'1 x 10'5 | ||
| Main Level | Entrance | 11 ft | Measurements not available x 11 ft |
https://www.realtor.ca/real-estate/27736834/24-500-russell-rd-ladysmith-ladysmith
Contact Us
Contact us for more information

David Hitchcock
www.harbourcityliving.ca/
www.facebook.com/#!/profile.php?id=891300636
www.linkedin.com/profile/edit?trk=hb_tab_pro_top
twitter.com/#!/DaveHitchcock
4200 Island Highway North
Nanaimo, British Columbia V9T 1W6
(250) 758-7653
(250) 758-8477
royallepagenanaimo.ca/
















































