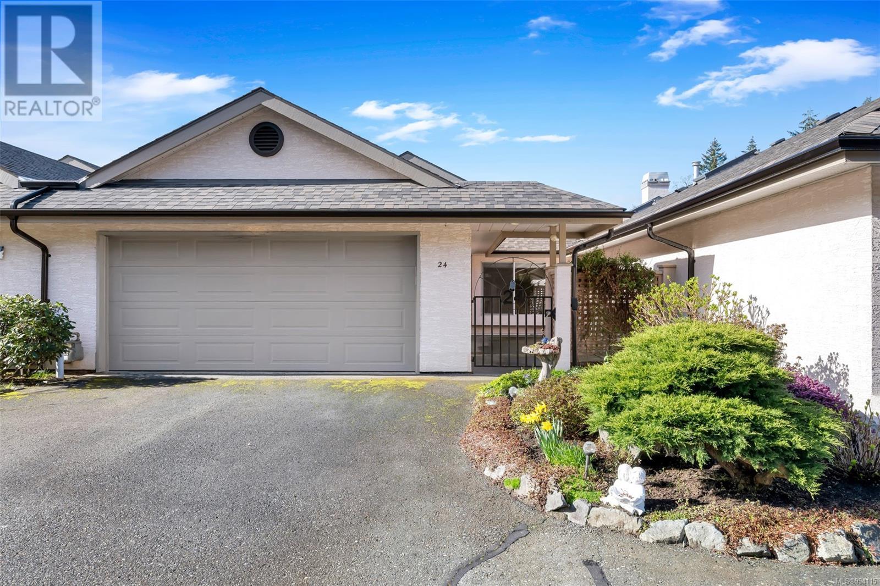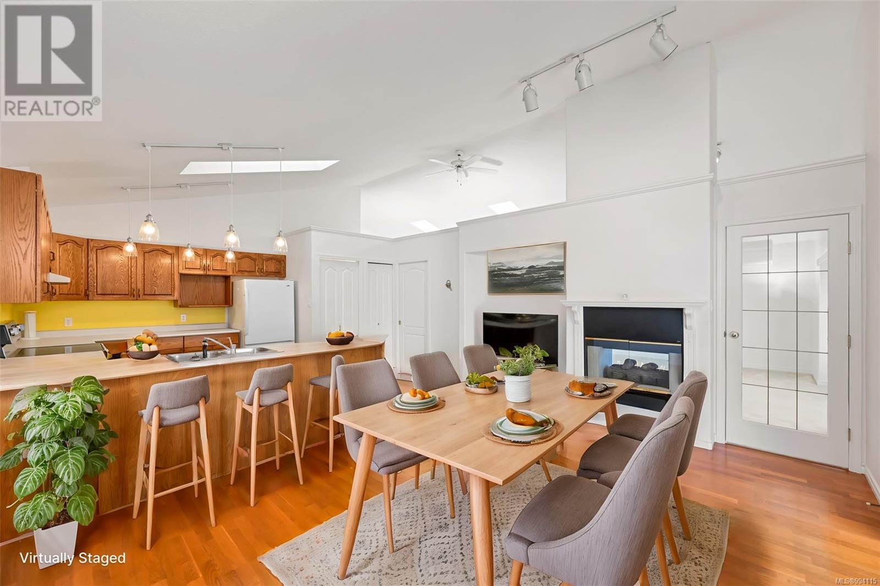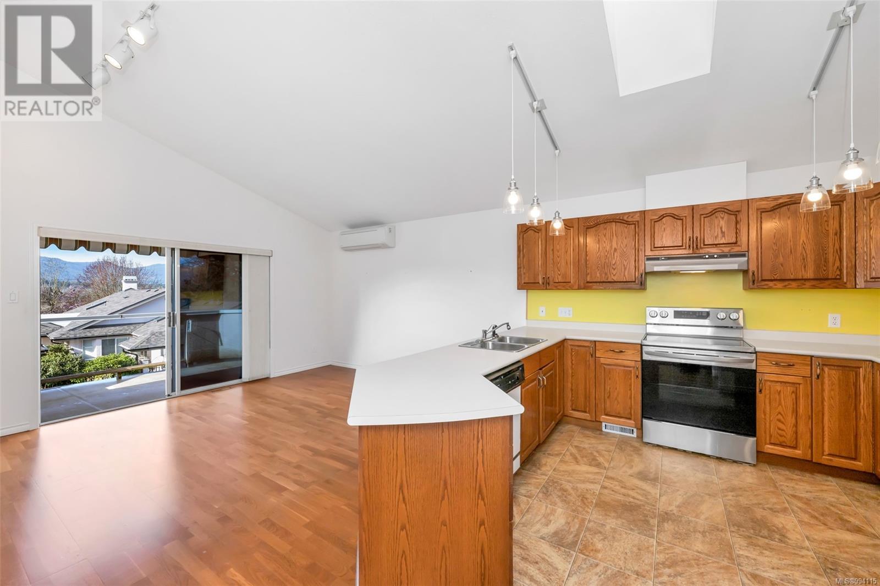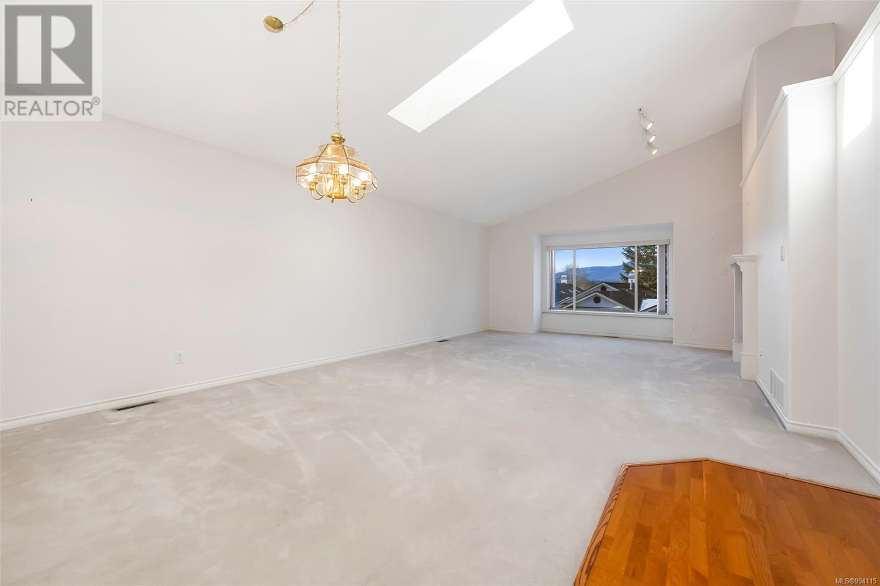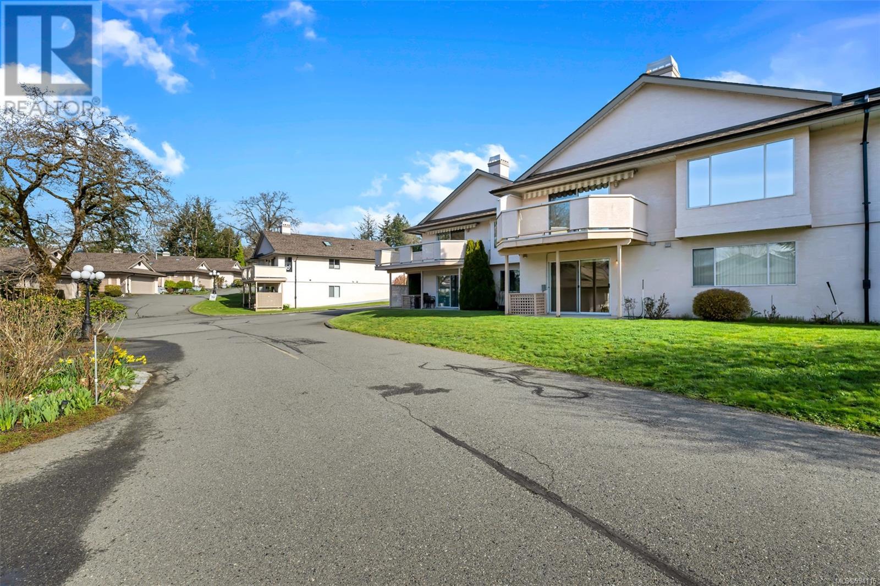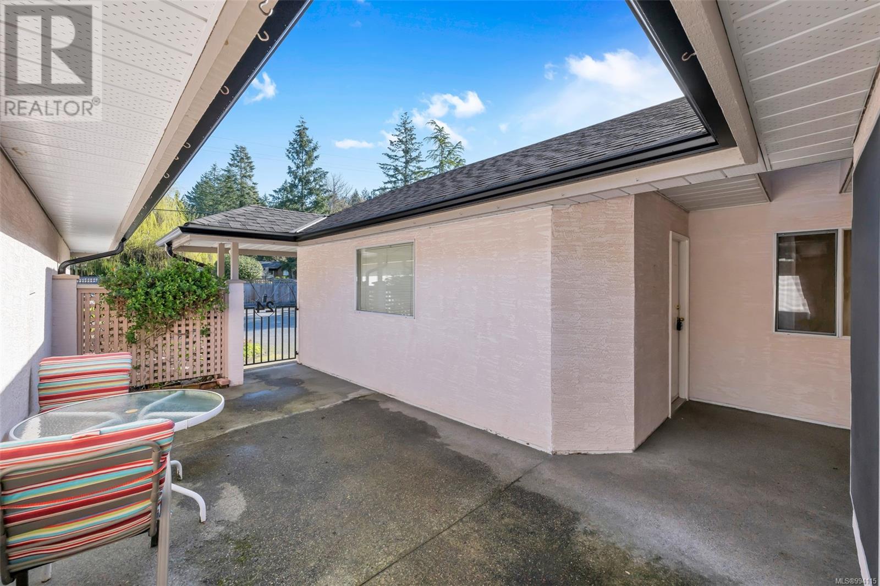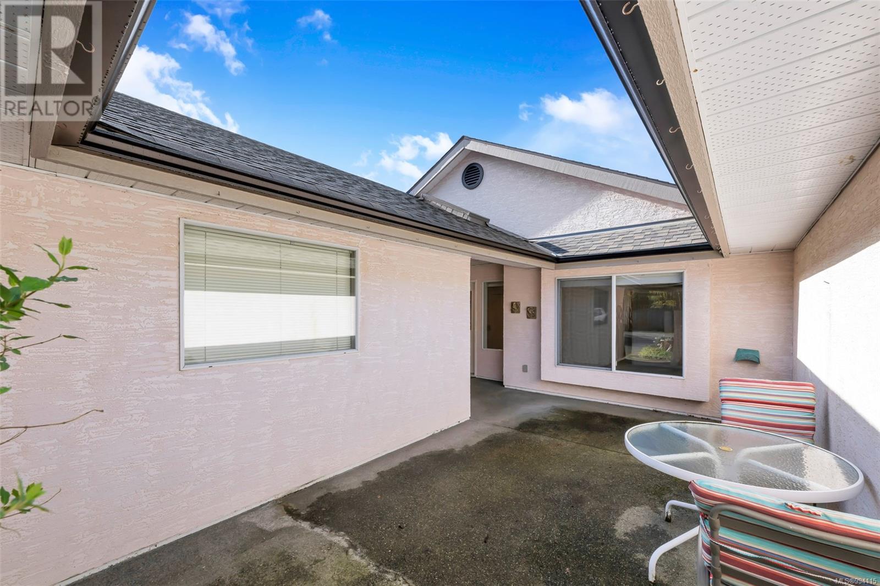24 5980 Jaynes Rd Duncan, British Columbia V9L 4X6
$665,000Maintenance,
$646 Monthly
Maintenance,
$646 MonthlyWelcome to this beautifully appointed townhouse, centrally located for easy access to all the amenities you need. With a spacious and functional layout, this home offers a perfect blend of comfort and convenience. As you enter the main level, you’ll be greeted by a large primary bedroom featuring a walk-in closet and a luxurious 4-piece ensuite. The expansive living room boasts a two-sided gas fireplace, shared with the formal dining area. The open-concept kitchen and dining room are perfect for entertaining, with a south-facing slider leading to the deck. An additional bedroom and bathroom are conveniently located on the main level. The lower level is equally impressive, with a large family room, recreational room, and another bedroom and bathroom, providing plenty of room for guests or hobbies. Additional storage space ensures everything has its place. This lovely 55+ complex is the perfect place to call home, offering easy, low-maintenance living in a welcoming community. (id:48643)
Property Details
| MLS® Number | 994115 |
| Property Type | Single Family |
| Neigbourhood | East Duncan |
| Community Features | Pets Allowed With Restrictions, Age Restrictions |
| Parking Space Total | 14 |
Building
| Bathroom Total | 3 |
| Bedrooms Total | 3 |
| Constructed Date | 1993 |
| Cooling Type | Air Conditioned |
| Fireplace Present | Yes |
| Fireplace Total | 1 |
| Heating Type | Heat Pump |
| Size Interior | 2,975 Ft2 |
| Total Finished Area | 2678 Sqft |
| Type | Row / Townhouse |
Parking
| Garage |
Land
| Acreage | No |
| Size Irregular | 1307 |
| Size Total | 1307 Sqft |
| Size Total Text | 1307 Sqft |
| Zoning Type | Multi-family |
Rooms
| Level | Type | Length | Width | Dimensions |
|---|---|---|---|---|
| Lower Level | Bathroom | 3-Piece | ||
| Lower Level | Bedroom | 13'3 x 15'3 | ||
| Lower Level | Laundry Room | 4'3 x 11'9 | ||
| Lower Level | Family Room | 21'3 x 15'4 | ||
| Lower Level | Recreation Room | 14'10 x 15'4 | ||
| Lower Level | Storage | 22'3 x 15'3 | ||
| Main Level | Ensuite | 4-Piece | ||
| Main Level | Bathroom | 4-Piece | ||
| Main Level | Dining Room | 11'9 x 15'2 | ||
| Main Level | Kitchen | 10'11 x 15'2 | ||
| Main Level | Living Room | 25'8 x 15'4 | ||
| Main Level | Primary Bedroom | 15'3 x 12'0 | ||
| Main Level | Bedroom | 10'10 x 11'5 |
https://www.realtor.ca/real-estate/28114198/24-5980-jaynes-rd-duncan-east-duncan
Contact Us
Contact us for more information

Darren Meiner
www.darrenmeiner.com/
www.facebook.comdarrenmeinerrealestate/
#2 - 3179 Barons Rd
Nanaimo, British Columbia V9T 5W5
(833) 817-6506
(866) 253-9200
www.exprealty.ca/


