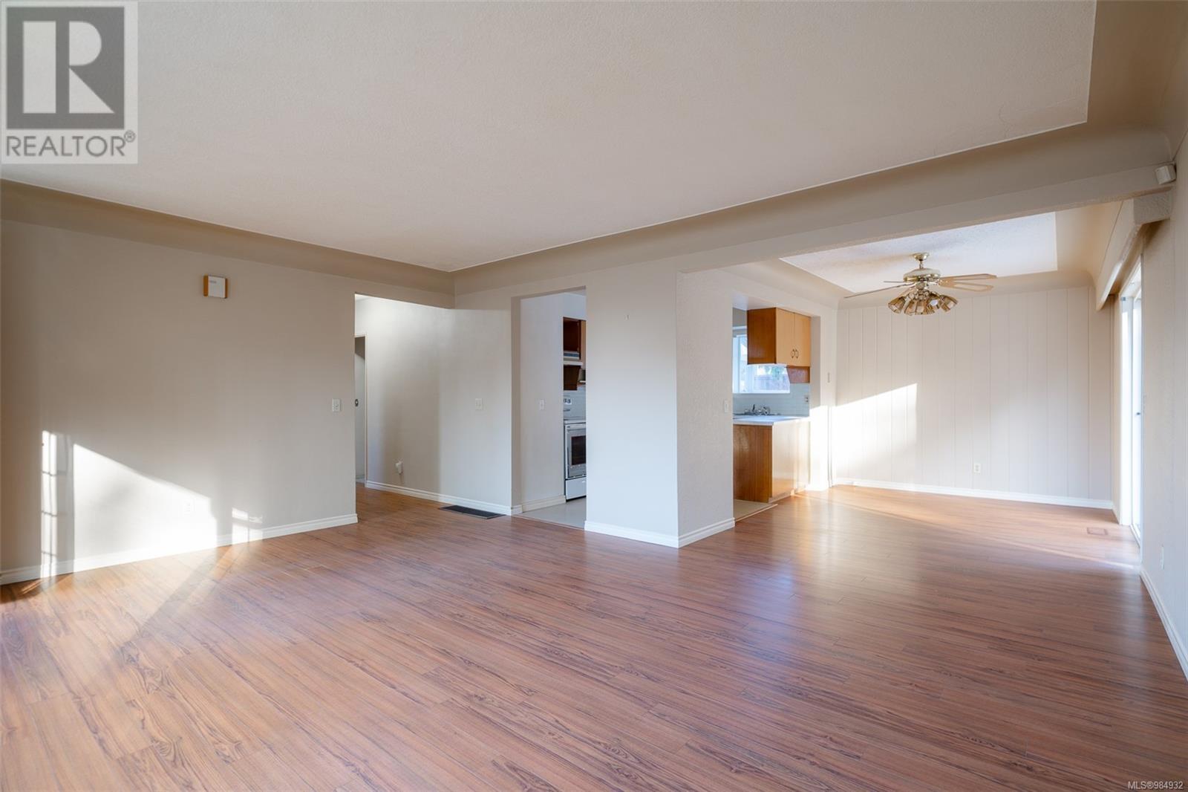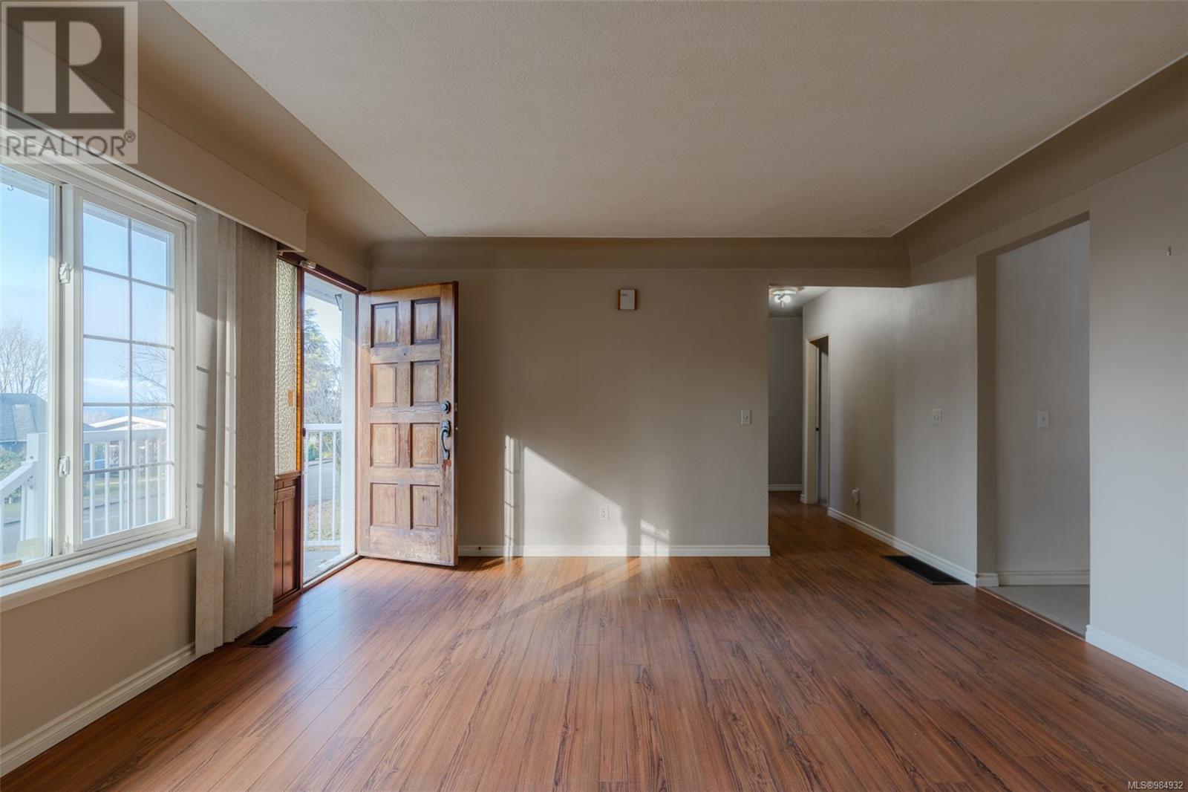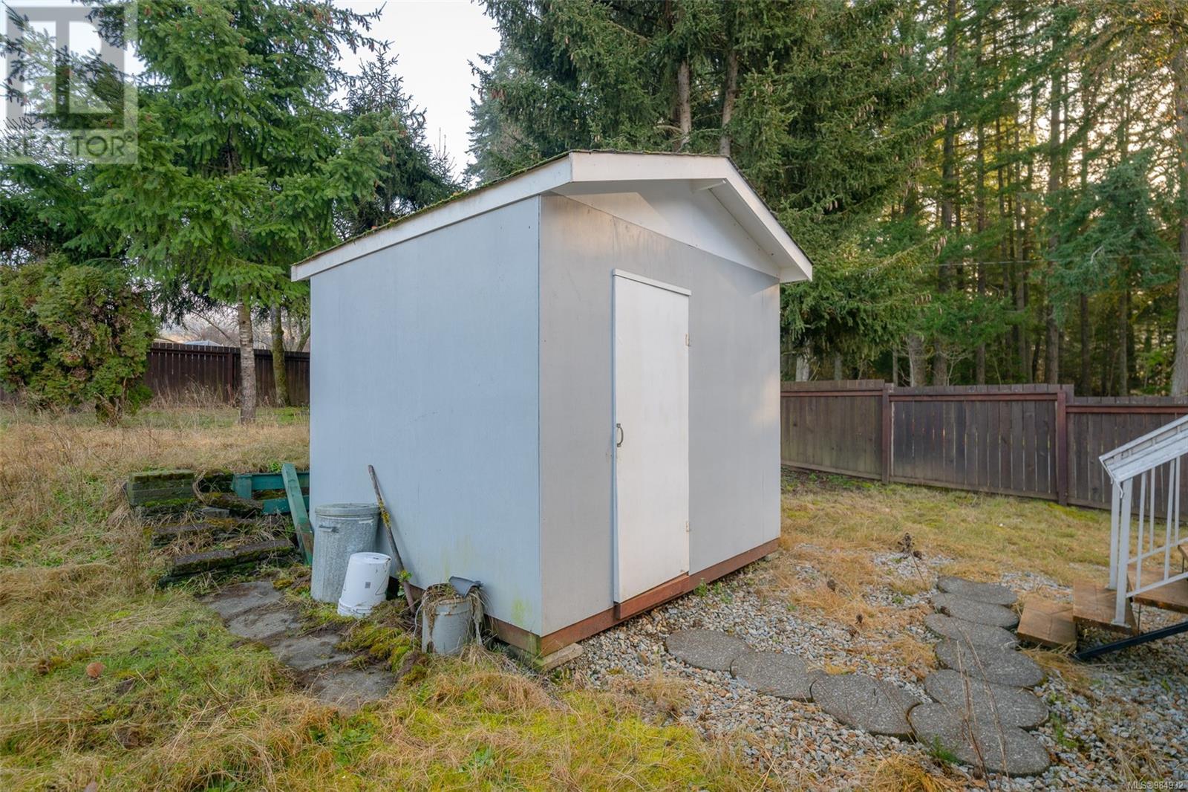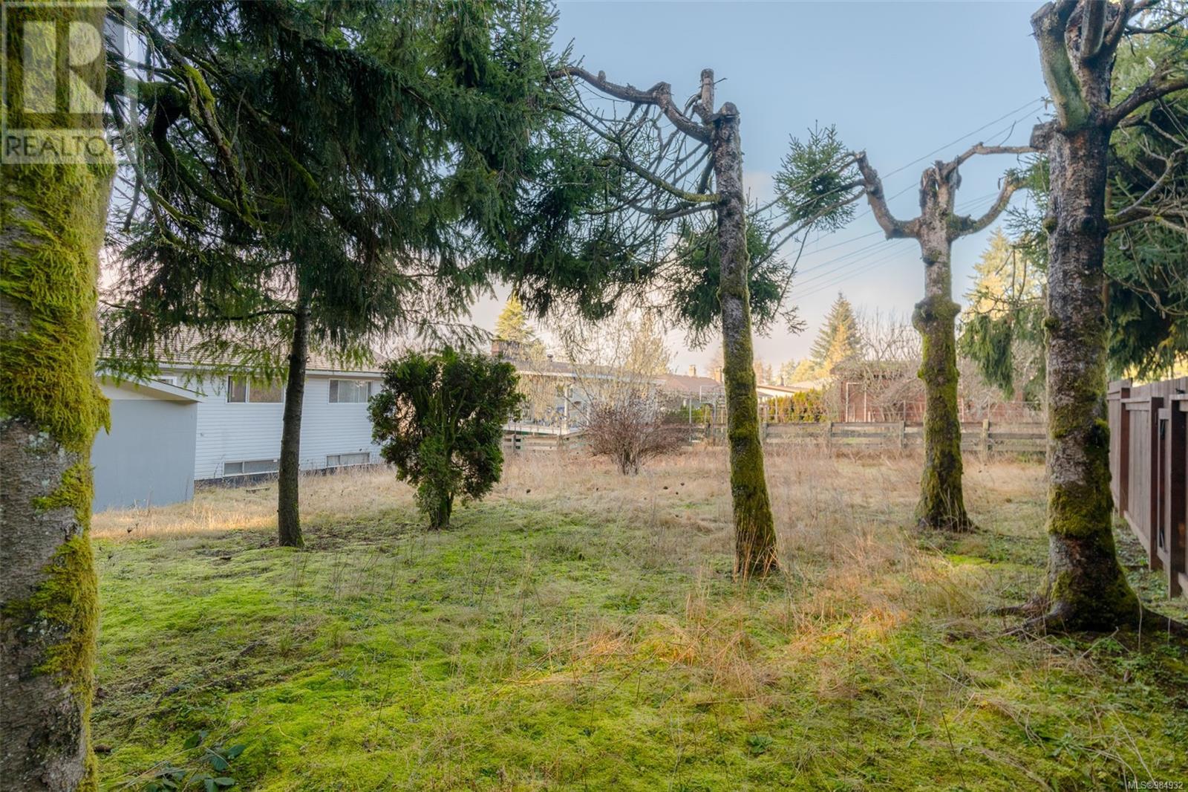2407 5th Ave Port Alberni, British Columbia V9Y 2G6
$469,000
FIRST-TIME HOMEBUYERS OR INVESTORS—If you're looking to get into the market or add a rental property to your portfolio, have a look at 2407 5th Ave. Entering the front door, you will notice a huge living room with lots of natural light, a cozy kitchen, and a dining area with access to the deck steps away, perfect for entertaining family and friends. Completing the main floor is the primary bedroom, two more bedrooms, and 4 piece main bathroom. Downstairs offers huge potential with room for a potential suite or more room for the family. Currently, the downstairs is offering the 4th bedroom, 3-piece bathroom, family room, laundry room, and open space waiting for your ideas. Sitting in a quiet area, on a fully fenced corner lot, this home may check a lot of boxes. Call to book your appointment to view today!! (id:48643)
Property Details
| MLS® Number | 984932 |
| Property Type | Single Family |
| Neigbourhood | Port Alberni |
| Features | Corner Site, Other |
| Parking Space Total | 2 |
| Plan | Vip12211 |
Building
| Bathroom Total | 2 |
| Bedrooms Total | 4 |
| Appliances | Refrigerator, Stove, Washer, Dryer |
| Constructed Date | 1964 |
| Cooling Type | None |
| Heating Fuel | Natural Gas |
| Heating Type | Forced Air |
| Size Interior | 2,206 Ft2 |
| Total Finished Area | 2206 Sqft |
| Type | House |
Land
| Acreage | No |
| Size Irregular | 8276 |
| Size Total | 8276 Sqft |
| Size Total Text | 8276 Sqft |
| Zoning Description | R1 |
| Zoning Type | Residential |
Rooms
| Level | Type | Length | Width | Dimensions |
|---|---|---|---|---|
| Lower Level | Storage | 22 ft | 22 ft x Measurements not available | |
| Lower Level | Laundry Room | 15'7 x 13'7 | ||
| Lower Level | Bathroom | 3-Piece | ||
| Lower Level | Bedroom | 9 ft | 9 ft x Measurements not available | |
| Lower Level | Family Room | 12 ft | Measurements not available x 12 ft | |
| Main Level | Bathroom | 4-Piece | ||
| Main Level | Bedroom | 11'3 x 11'3 | ||
| Main Level | Bedroom | 8'11 x 12'8 | ||
| Main Level | Primary Bedroom | 13'4 x 10'2 | ||
| Main Level | Kitchen | 8'6 x 12'8 | ||
| Main Level | Dining Room | 13 ft | Measurements not available x 13 ft | |
| Main Level | Living Room | 18'2 x 14'1 |
https://www.realtor.ca/real-estate/27822521/2407-5th-ave-port-alberni-port-alberni
Contact Us
Contact us for more information

Dave Ralla
Personal Real Estate Corporation
www.daveralla.com/
4201 Johnston Rd.
Port Alberni, British Columbia V9Y 5M8
(250) 723-5666
(800) 372-3931
(250) 723-1151
www.midislandrealty.com/












































