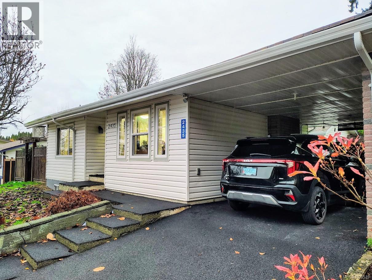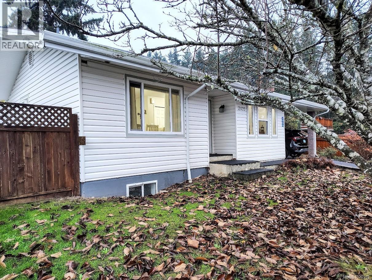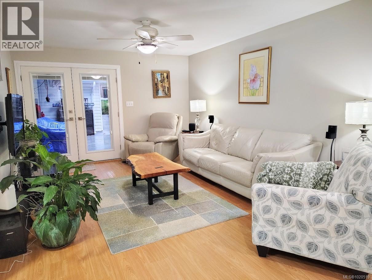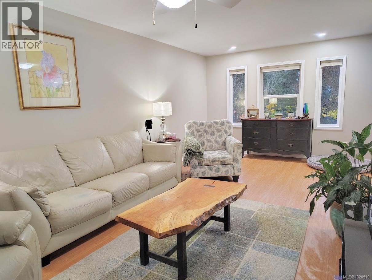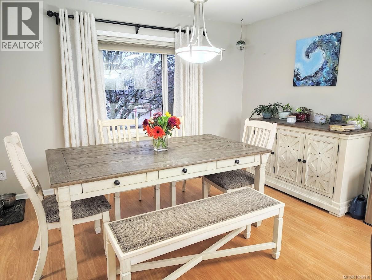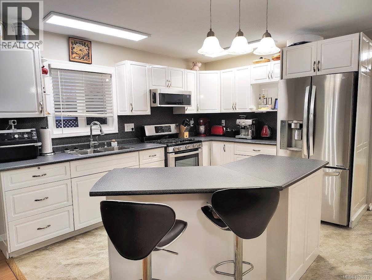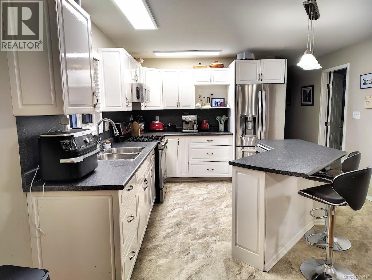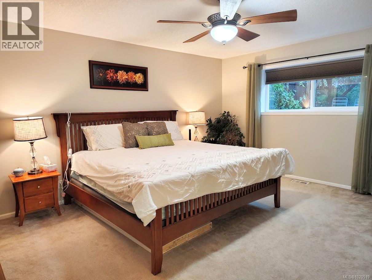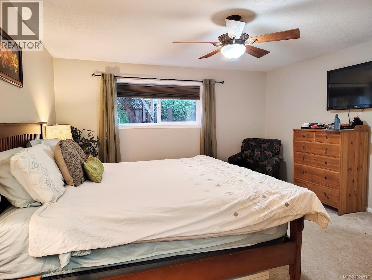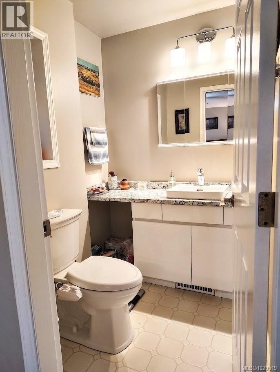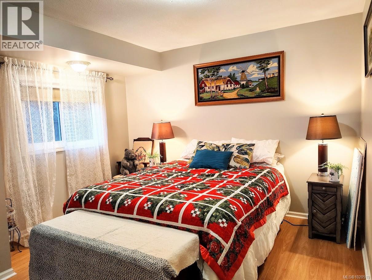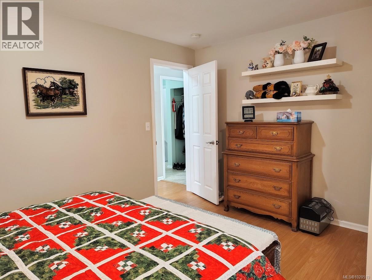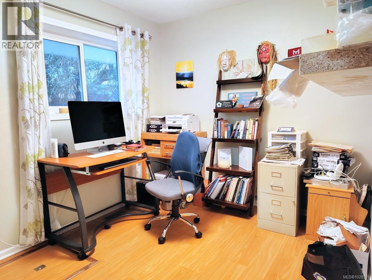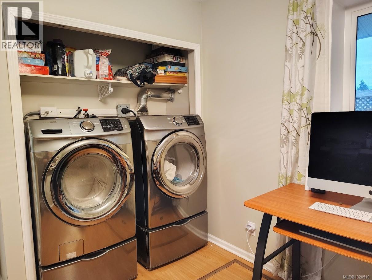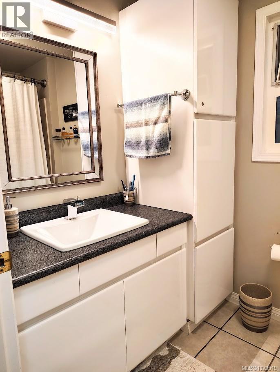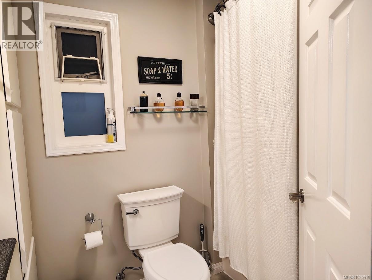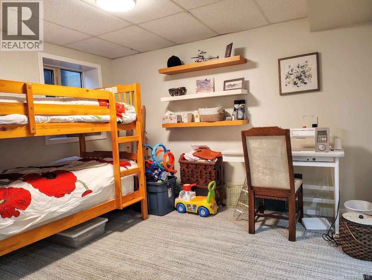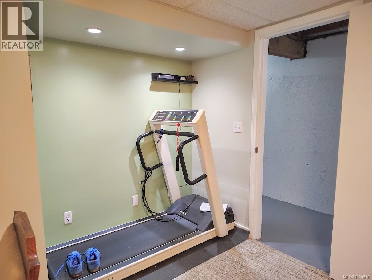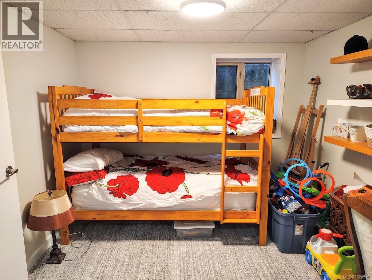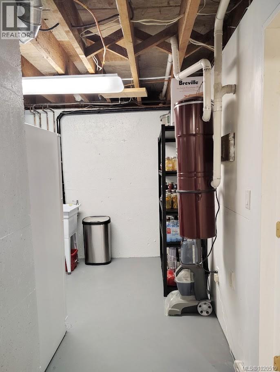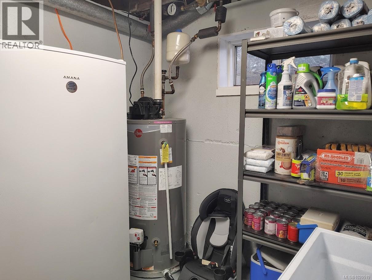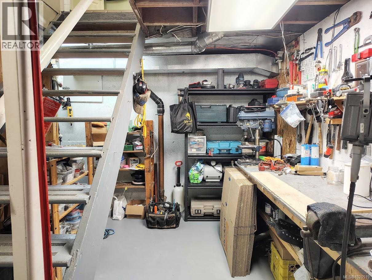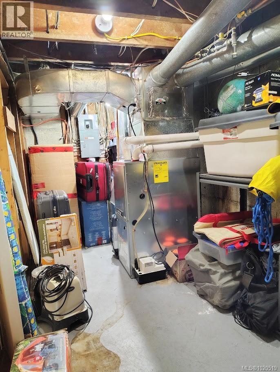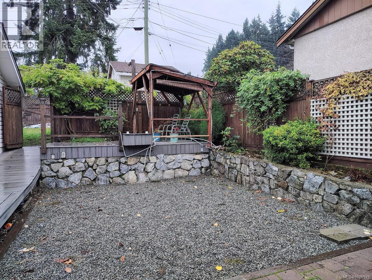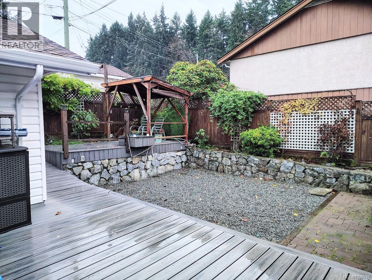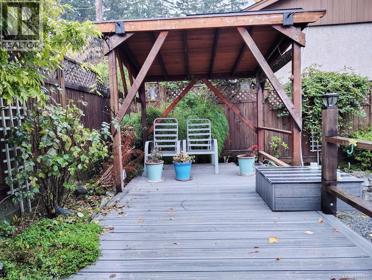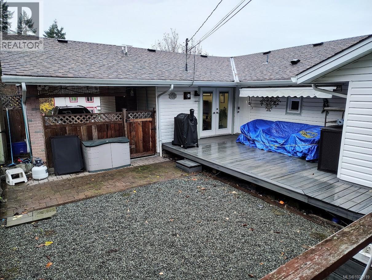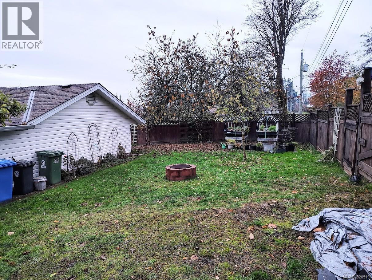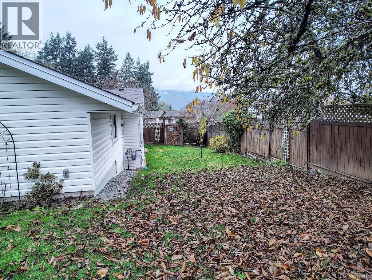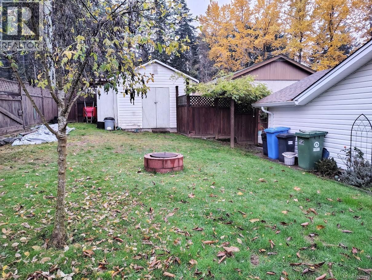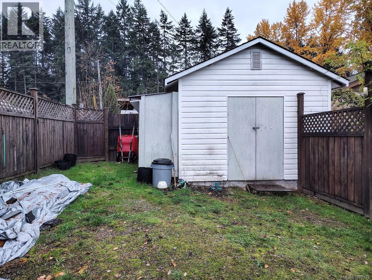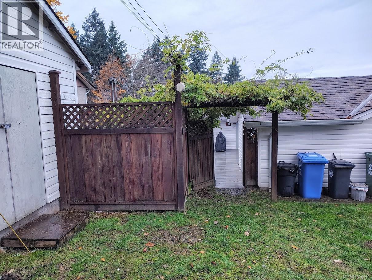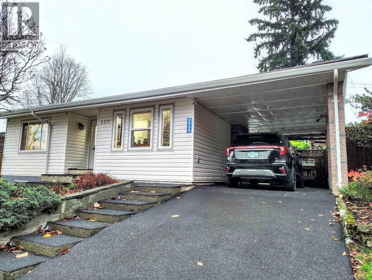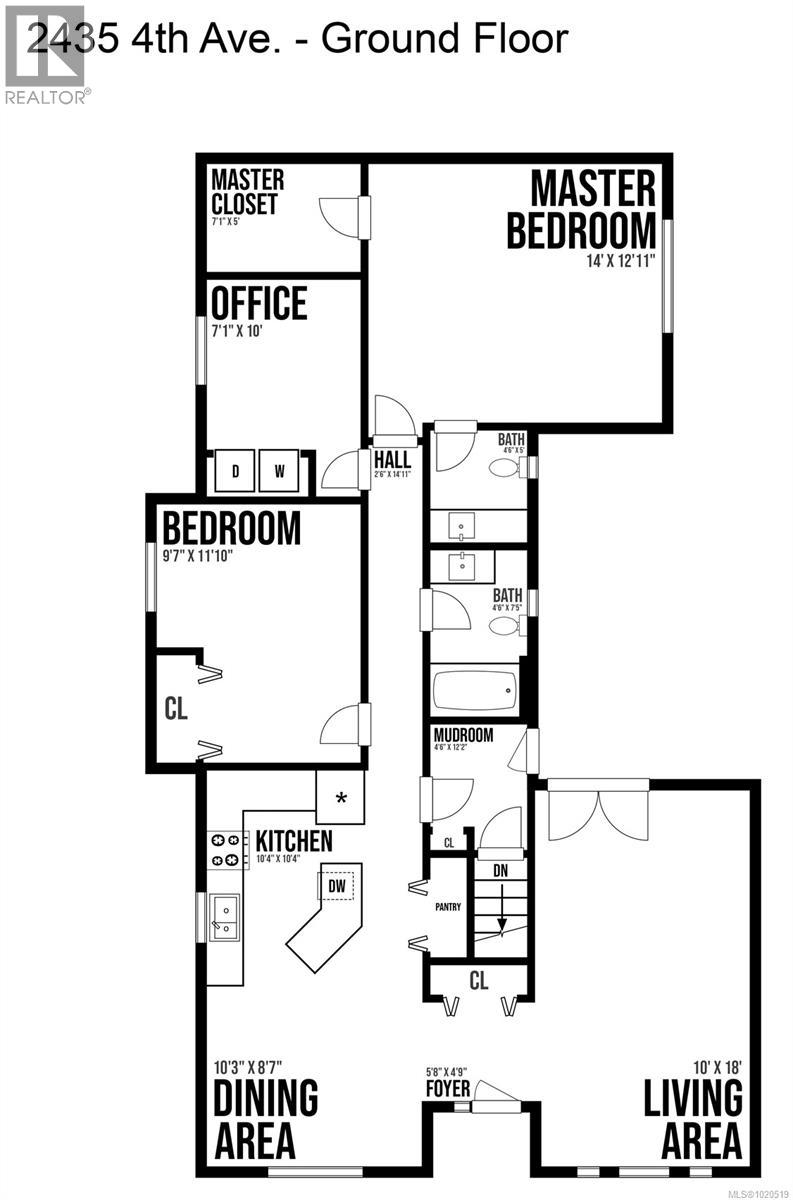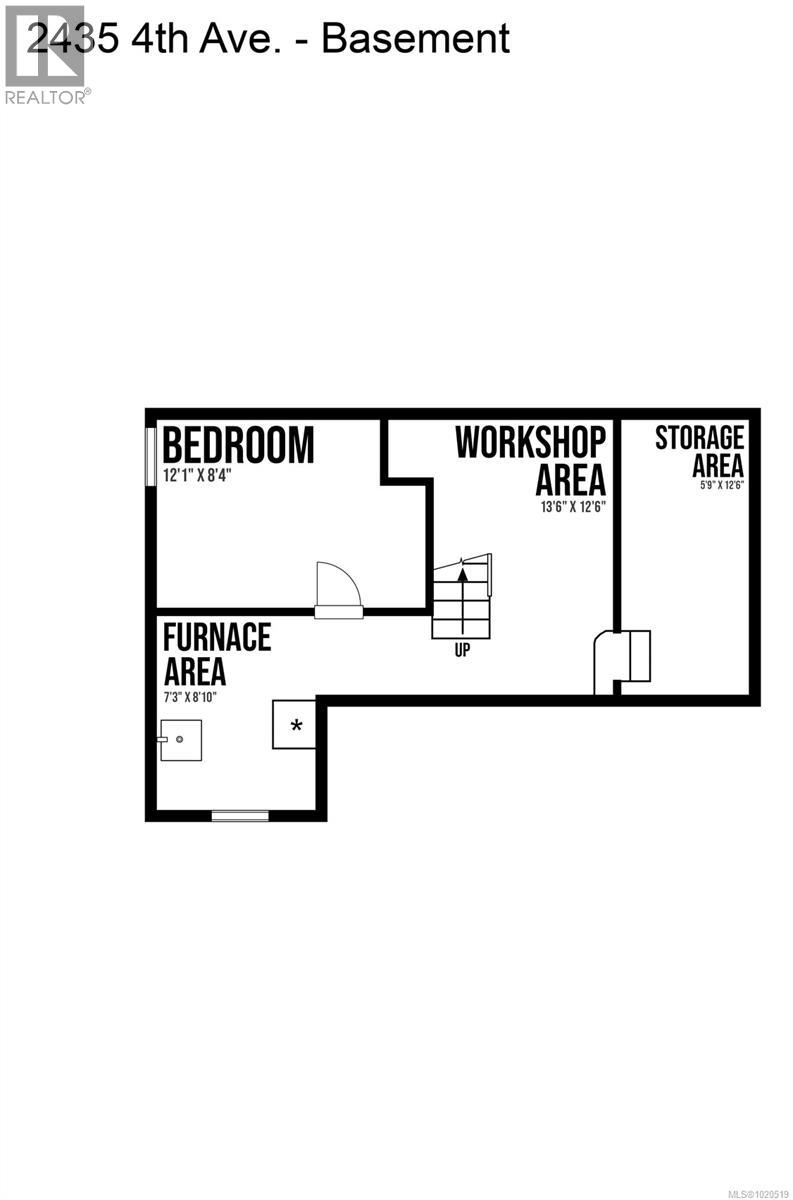2435 4th Ave Port Alberni, British Columbia V9Y 2E2
$547,500
Welcome to your private oasis on a quiet street! This beautifully maintained 4-bedroom, 2-bath home offers the perfect blend of comfort and flexibility for family living. The bright, open living room with French doors flows to a private patio and fenced backyard—ideal for relaxing or entertaining. The stylish kitchen features stainless steel appliances and a large island. Upstairs, three spacious bedrooms and two bathrooms provide plenty of room to grow. Downstairs offers another bedroom, laundry room, workshop, and cold storage. Recent updates include a natural gas hot water tank, furnace, and kitchen stove, plus a new roof and gutters in 2019, new driveway and some decking. Currently set up as a 2-bedroom rancher with a den/laundry on the main floor, it can easily be converted back to a 3-bedroom layout. A wonderful place to call home! (id:48643)
Property Details
| MLS® Number | 1020519 |
| Property Type | Single Family |
| Neigbourhood | Port Alberni |
| Features | Central Location, Partially Cleared, Other, Marine Oriented |
| Parking Space Total | 2 |
| Plan | Vip12211 |
| Structure | Shed |
Building
| Bathroom Total | 2 |
| Bedrooms Total | 4 |
| Appliances | Dishwasher, Refrigerator, Stove, Washer, Dryer |
| Constructed Date | 1963 |
| Cooling Type | None |
| Heating Fuel | Natural Gas |
| Heating Type | Forced Air |
| Size Interior | 2,714 Ft2 |
| Total Finished Area | 2268 Sqft |
| Type | House |
Land
| Access Type | Road Access |
| Acreage | No |
| Size Irregular | 8094 |
| Size Total | 8094 Sqft |
| Size Total Text | 8094 Sqft |
| Zoning Description | R |
| Zoning Type | Residential |
Rooms
| Level | Type | Length | Width | Dimensions |
|---|---|---|---|---|
| Lower Level | Storage | 14 ft | 6 ft | 14 ft x 6 ft |
| Lower Level | Workshop | 8 ft | 14 ft | 8 ft x 14 ft |
| Lower Level | Laundry Room | 8 ft | 10 ft | 8 ft x 10 ft |
| Lower Level | Bedroom | 10 ft | 10 ft | 10 ft x 10 ft |
| Main Level | Ensuite | 2-Piece | ||
| Main Level | Primary Bedroom | 15 ft | 16 ft | 15 ft x 16 ft |
| Main Level | Bathroom | 4-Piece | ||
| Main Level | Bedroom | 8 ft | 10 ft | 8 ft x 10 ft |
| Main Level | Bedroom | 11 ft | 14 ft | 11 ft x 14 ft |
| Main Level | Kitchen | 12 ft | 12 ft | 12 ft x 12 ft |
| Main Level | Dining Room | 12 ft | 10 ft | 12 ft x 10 ft |
| Main Level | Living Room | 12 ft | 21 ft | 12 ft x 21 ft |
| Auxiliary Building | Other | 10 ft | 10 ft | 10 ft x 10 ft |
https://www.realtor.ca/real-estate/29106028/2435-4th-ave-port-alberni-port-alberni
Contact Us
Contact us for more information
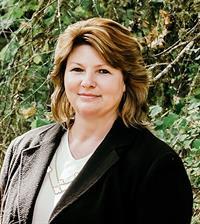
Amanda Douglas
www.douglasandkoehle.com/
www.facebook.com/profile.php?id=100009340729772
4746 Johnston Road
Port Alberni, British Columbia V9Y 5M3
(778) 421-8796
abingdonmoore.com/
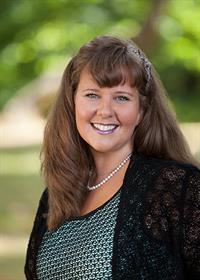
Marilyn Koehle
www.douglasandkoehle.com/
4746 Johnston Road
Port Alberni, British Columbia V9Y 5M3
(778) 421-8796
abingdonmoore.com/

