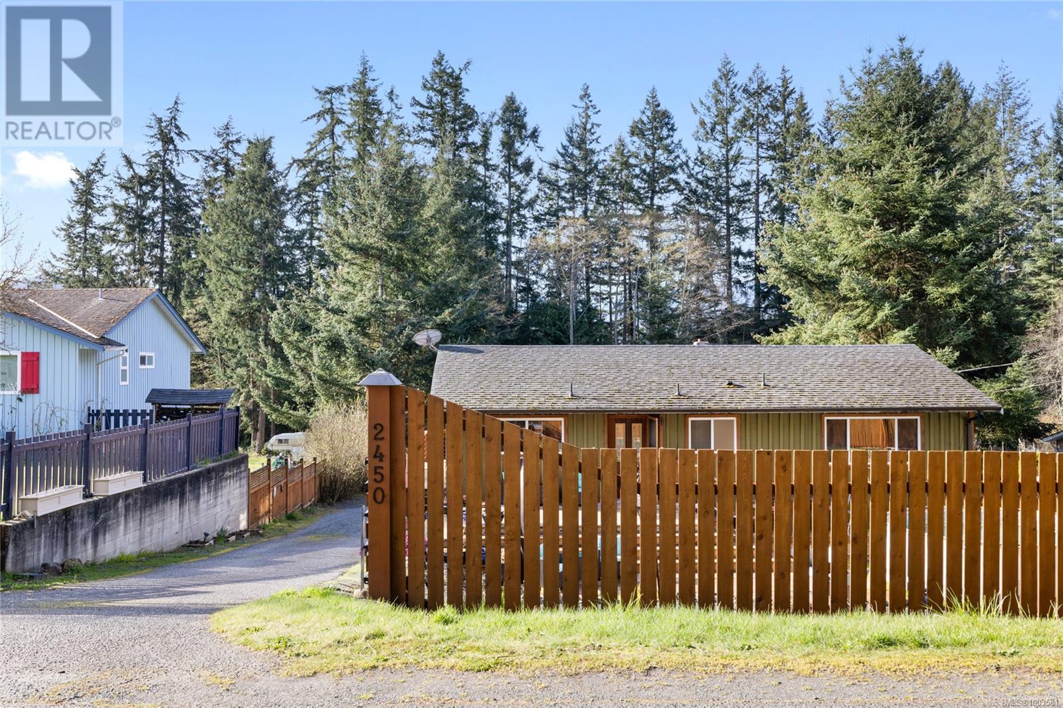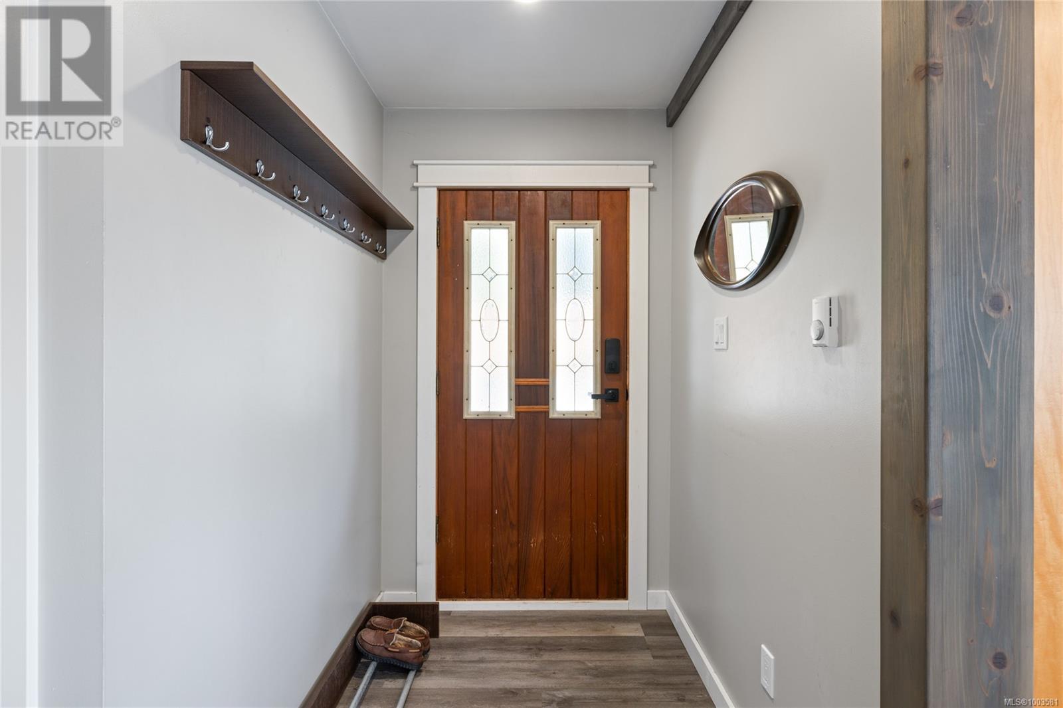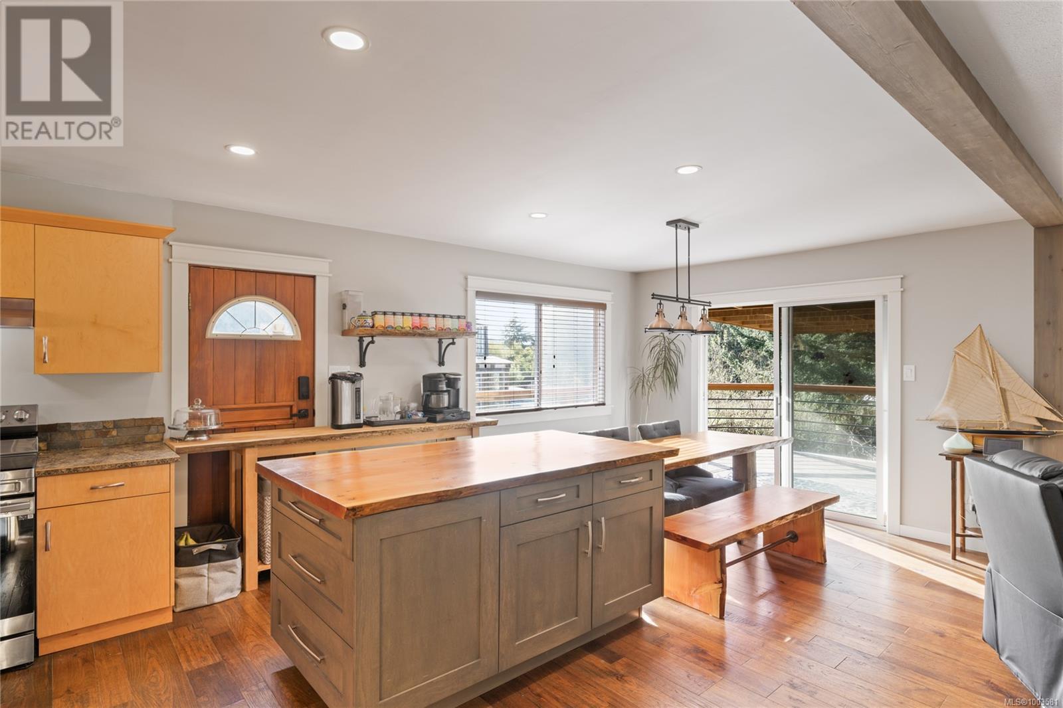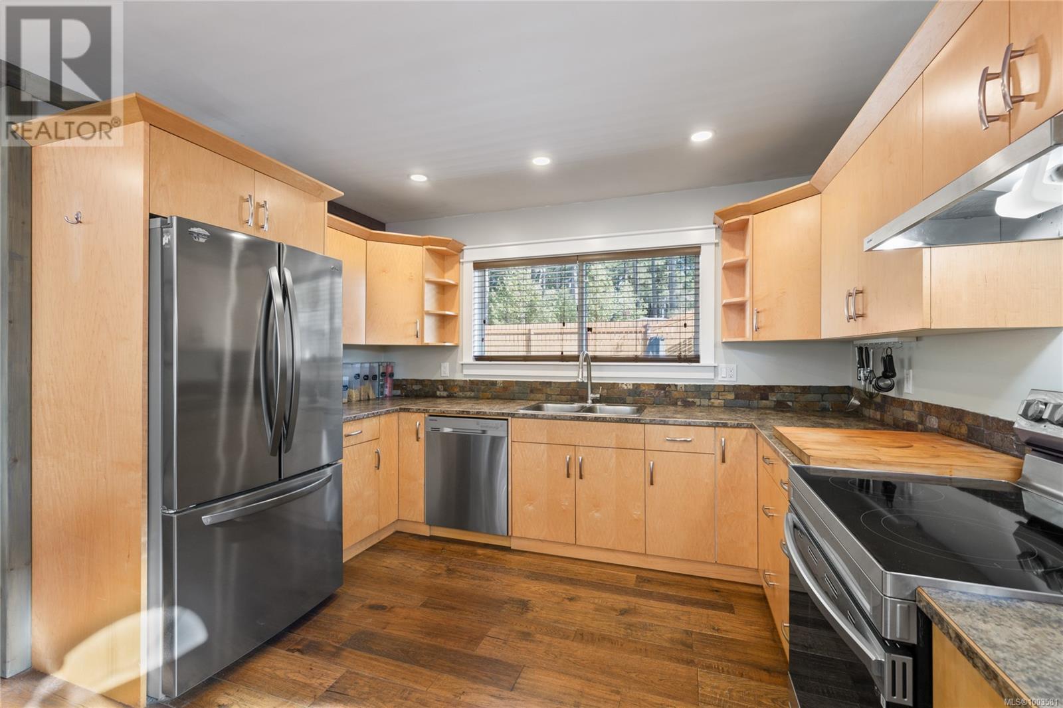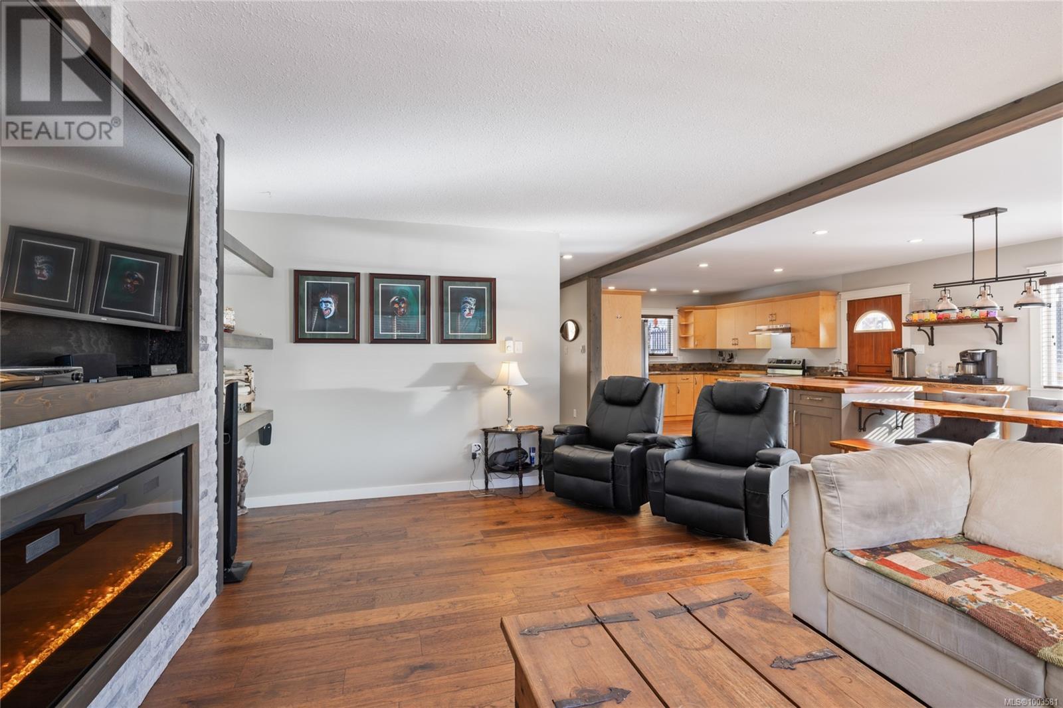2450 Nanoose Rd Nanoose Bay, British Columbia V9P 9E6
$949,900
Welcome to peaceful Nanoose Bay living! Set on a beautifully landscaped half-acre, this updated 4-bedroom, 2-bathroom home offers space, style, and flexibility. The main floor showcases a warm, inviting living room with a sleek fireplace, plus a standout kitchen with rich maple cabinetry and a one-of-a-kind live-edge island. Two spacious bedrooms and a fully renovated bathroom complete the upper level, along with an expansive deck featuring a private covered lounge area. Downstairs, a bright and functional in-law suite includes a second kitchen, cozy family room with woodstove, and two additional bedrooms—perfect for guests, extended family, or close it off for added income. The outdoor space is equally impressive with a pool, greenhouse, and a bounty of fruit trees. Tucked away on a quiet no-through road, this home offers a true sense of privacy, yet remains close to walking trails, shopping, and the bus route to both Parksville and Nanaimo. A rare opportunity in a sought-after location.8x10 greenhouse, apple trees, cherry tree, and blueberry bushes ensure fresh, homegrown treats, while beautifully manicured gardens and lush landscaping provide year-round beauty. Practical features abound, including new receptacles, plates, light switches, and heaters (2024). The in-law suite adds versatility, ideal for multi-generational living or extra income potential. Located on a quiet, dead-end street with easy access to walking and biking trails, this home offers the best of rural living with urban conveniences nearby. Families will appreciate the kids’ pump park across the road, as well as the short walk to the grocery store, library, post office, elementary school, and community hall. The bus route at the end of the road provides easy access to Nanaimo and Parksville, and the fire department is conveniently located across the street. This property truly has it all - peace, privacy, and convenience - experience Nanoose Bay living at its finest! (id:48643)
Property Details
| MLS® Number | 1003581 |
| Property Type | Single Family |
| Neigbourhood | Nanoose |
| Parking Space Total | 4 |
| Plan | Vip50716 |
| Structure | Greenhouse, Shed |
Building
| Bathroom Total | 2 |
| Bedrooms Total | 4 |
| Constructed Date | 1982 |
| Cooling Type | None |
| Fireplace Present | Yes |
| Fireplace Total | 2 |
| Heating Fuel | Electric, Wood |
| Size Interior | 2,378 Ft2 |
| Total Finished Area | 2378 Sqft |
| Type | House |
Parking
| Stall |
Land
| Access Type | Road Access |
| Acreage | No |
| Size Irregular | 0.51 |
| Size Total | 0.51 Ac |
| Size Total Text | 0.51 Ac |
| Zoning Description | Rs1 |
| Zoning Type | Residential |
Rooms
| Level | Type | Length | Width | Dimensions |
|---|---|---|---|---|
| Lower Level | Laundry Room | 11'6 x 12'11 | ||
| Lower Level | Bathroom | 10'9 x 6'4 | ||
| Lower Level | Bedroom | 8'8 x 14'10 | ||
| Lower Level | Bedroom | 11'6 x 11'6 | ||
| Lower Level | Kitchen | 15'8 x 9'7 | ||
| Lower Level | Family Room | 13'3 x 17'5 | ||
| Main Level | Bedroom | 15'8 x 11'4 | ||
| Main Level | Primary Bedroom | 15'8 x 11'5 | ||
| Main Level | Bathroom | 8'3 x 7'2 | ||
| Main Level | Dining Room | 11'7 x 15'4 | ||
| Main Level | Kitchen | 10 ft | Measurements not available x 10 ft | |
| Main Level | Living Room | 13'6 x 17'5 | ||
| Main Level | Entrance | 4'7 x 5'8 |
https://www.realtor.ca/real-estate/28486858/2450-nanoose-rd-nanoose-bay-nanoose
Contact Us
Contact us for more information

Robyn Gervais
Personal Real Estate Corporation
www.gemrealestategroup.ca/
www.facebook.com/GEMRealEstateGroup/?ref=bookmarks
robyn_at_gem_real_estate_group/
173 West Island Hwy
Parksville, British Columbia V9P 2H1
(250) 248-4321
(800) 224-5838
(250) 248-3550
www.parksvillerealestate.com/

Bj Estes
Personal Real Estate Corporation
173 West Island Hwy
Parksville, British Columbia V9P 2H1
(250) 248-4321
(800) 224-5838
(250) 248-3550
www.parksvillerealestate.com/



