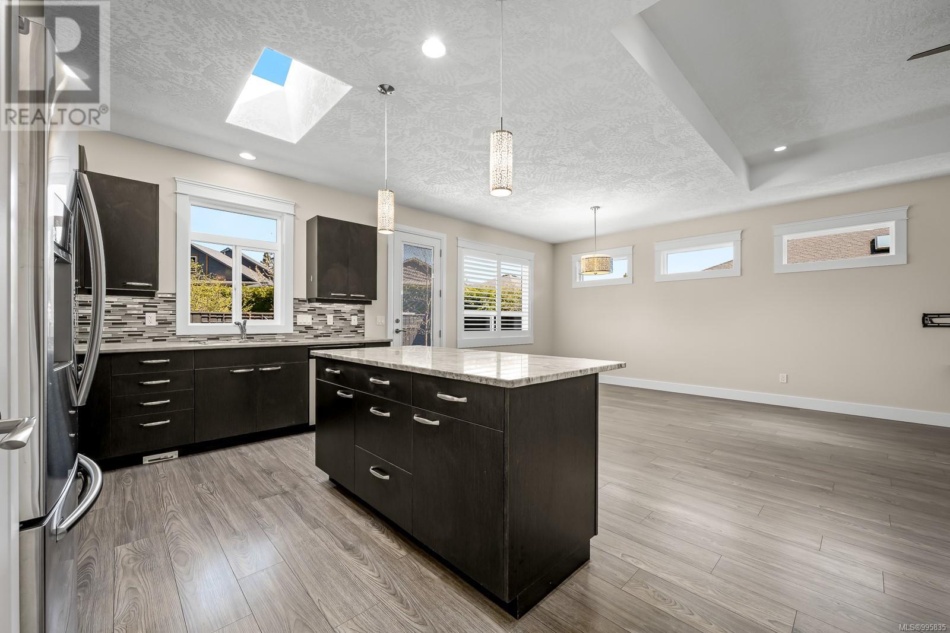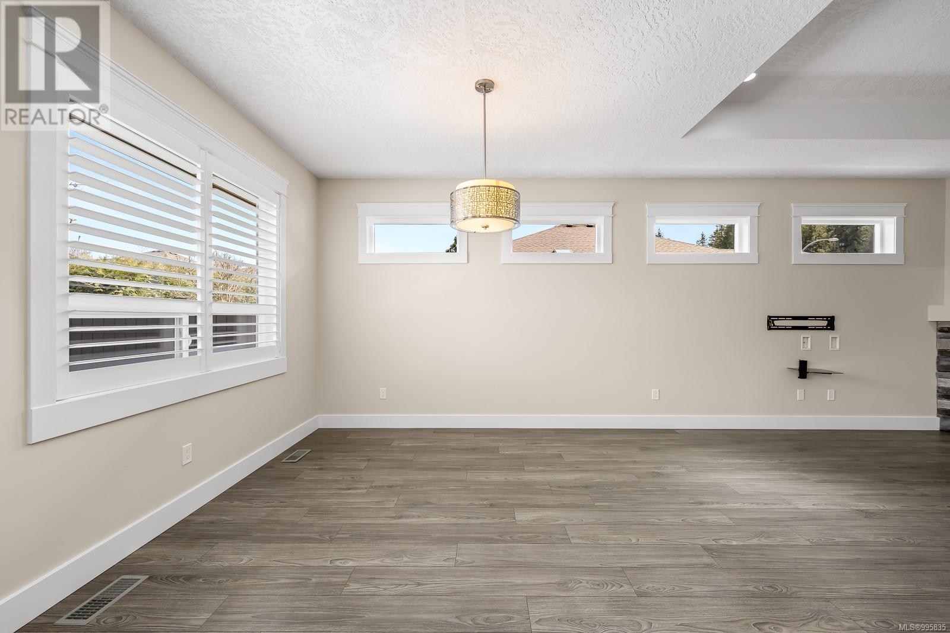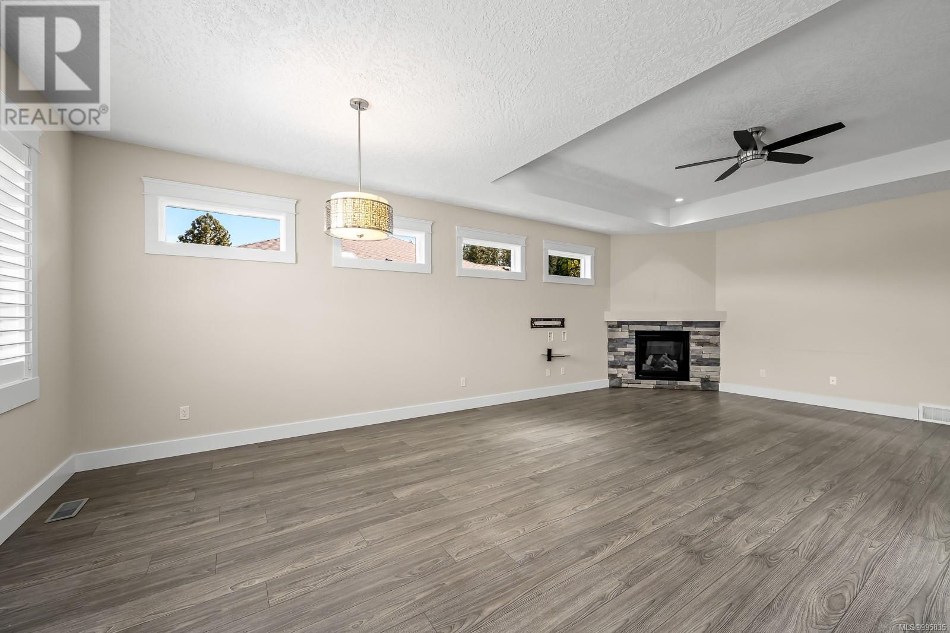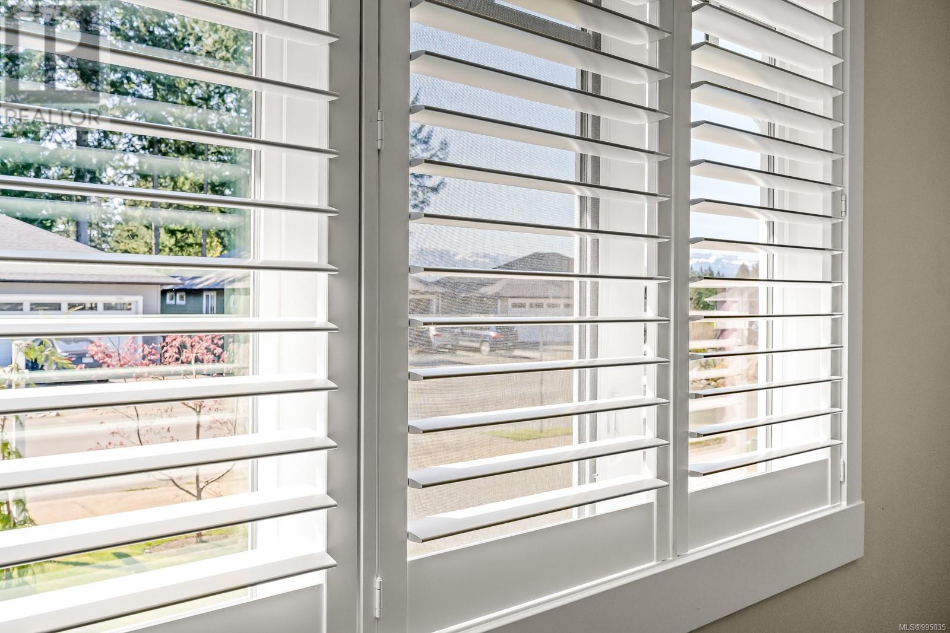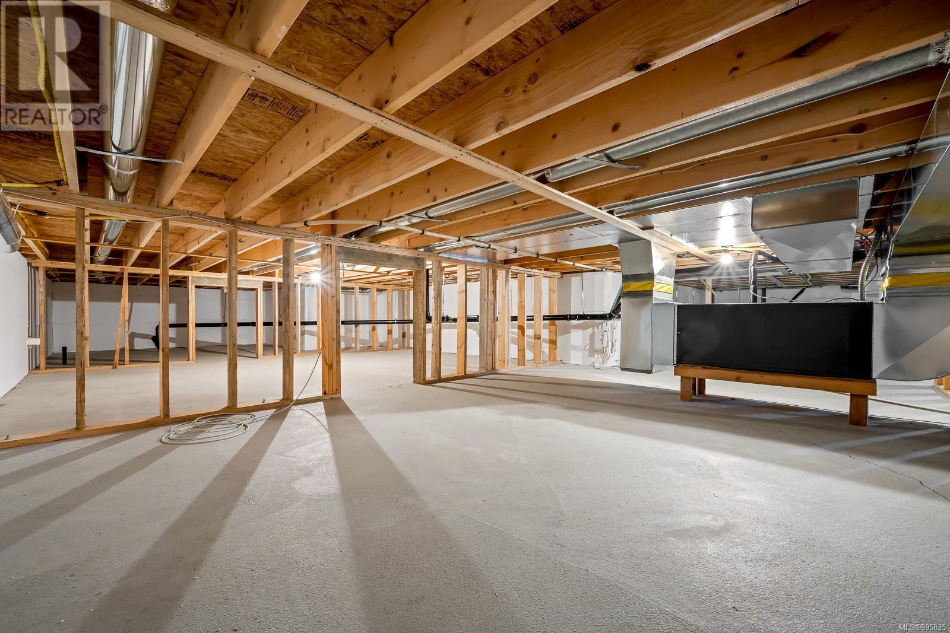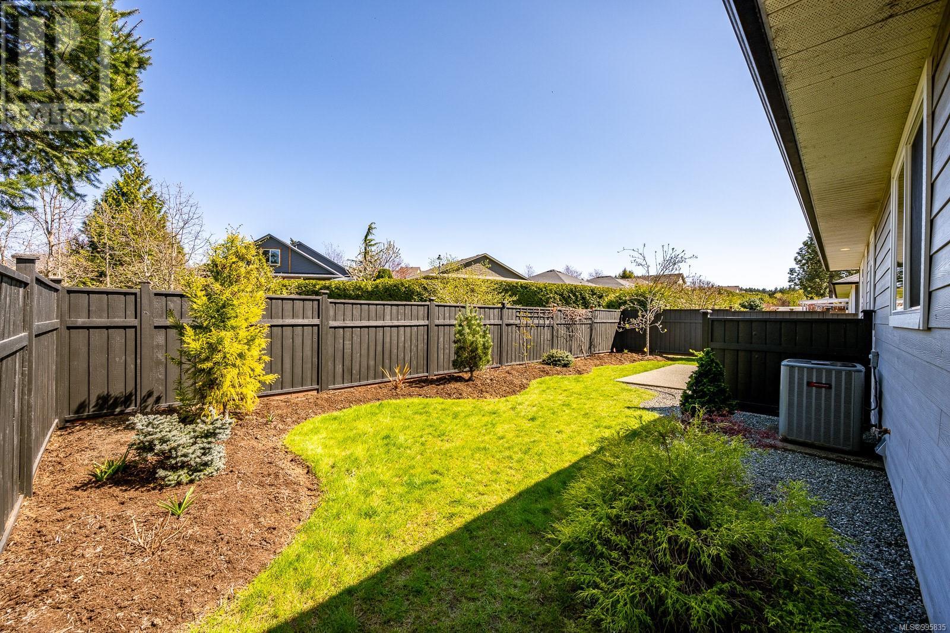2462 Dakota Pl Comox, British Columbia V9M 0B9
$965,000
PRICED NEAR BC ASSESSMENT VALUE!! This modern 2016-built, move in ready, rancher is well cared for with ONE owner since new! All maintenance services just done - ready for the owner(s)! Located in a cul-de-sac in desirable Lancaster Heights in Comox, this beautiful and efficient property includes a heat pump, hot water on demand, 200 amps, double garage, irrigation system and an expansive 4'10'' height crawl space, providing so much storage! Open concept ''Great Room'' with up to 10' ceilings, cozy gas fireplace, skylights and numerous windows bring in natural light. 3 bedrooms and 2 bathrooms, with the primary featuring a walk-in closet and ensuite with double vanity. Modern kitchen with pantry and island w/ bar area. Mountain views from front. Fenced private low maintenance backyard. Minutes to shops, airport, hospital, trails, more! Enjoy modern style and convenience in a fantastic location! Nothing to do but move in and enjoy! Immediate possession, flexible dates. Book NOW!! (id:48643)
Property Details
| MLS® Number | 995835 |
| Property Type | Single Family |
| Neigbourhood | Comox (Town of) |
| Features | Central Location, Cul-de-sac, Other, Marine Oriented |
| Parking Space Total | 4 |
| Structure | Patio(s) |
| View Type | Mountain View |
Building
| Bathroom Total | 2 |
| Bedrooms Total | 3 |
| Constructed Date | 2016 |
| Cooling Type | Air Conditioned |
| Fireplace Present | Yes |
| Fireplace Total | 1 |
| Heating Fuel | Natural Gas |
| Heating Type | Heat Pump |
| Size Interior | 1,607 Ft2 |
| Total Finished Area | 1607 Sqft |
| Type | House |
Land
| Acreage | No |
| Size Irregular | 5227 |
| Size Total | 5227 Sqft |
| Size Total Text | 5227 Sqft |
| Zoning Type | Residential |
Rooms
| Level | Type | Length | Width | Dimensions |
|---|---|---|---|---|
| Main Level | Patio | 14 ft | Measurements not available x 14 ft | |
| Main Level | Laundry Room | 7 ft | 6 ft | 7 ft x 6 ft |
| Main Level | Living Room | 18 ft | 18 ft x Measurements not available | |
| Main Level | Dining Room | 12'5 x 10'3 | ||
| Main Level | Kitchen | 13'11 x 11'10 | ||
| Main Level | Entrance | 8'7 x 6'2 | ||
| Main Level | Bathroom | 3-Piece | ||
| Main Level | Bathroom | 4-Piece | ||
| Main Level | Bedroom | 10 ft | Measurements not available x 10 ft | |
| Main Level | Bedroom | 13'11 x 12'11 | ||
| Main Level | Primary Bedroom | 14'4 x 13'6 |
https://www.realtor.ca/real-estate/28183323/2462-dakota-pl-comox-comox-town-of
Contact Us
Contact us for more information

Jodie Lewis
Personal Real Estate Corporation
www.jodielewis.ca/
#121 - 750 Comox Road
Courtenay, British Columbia V9N 3P6
(250) 334-3124
(800) 638-4226
(250) 334-1901










