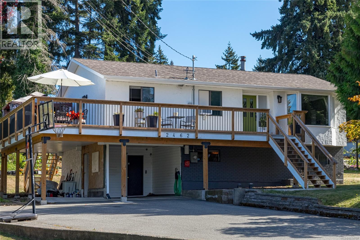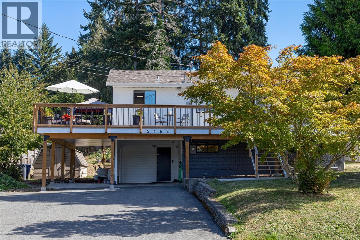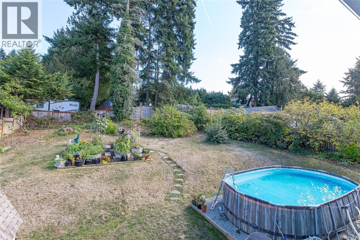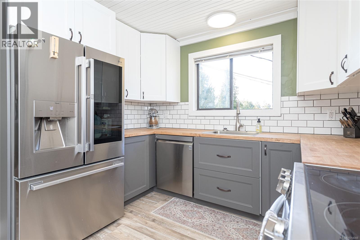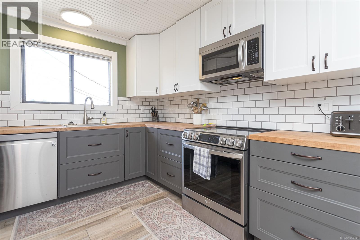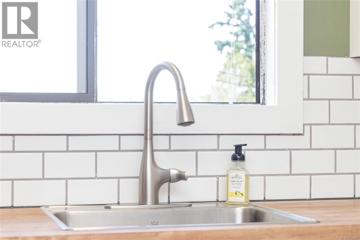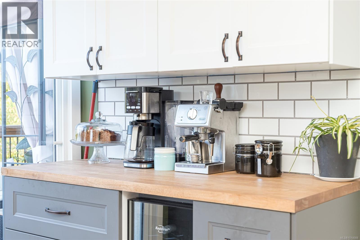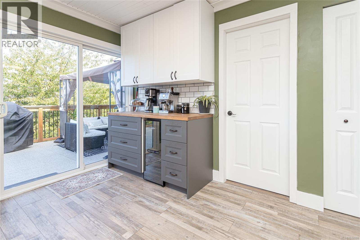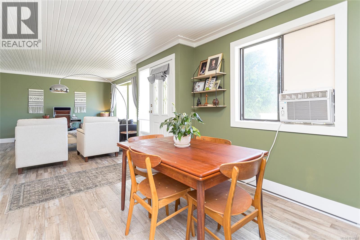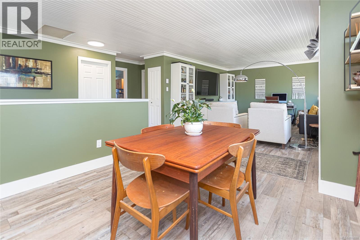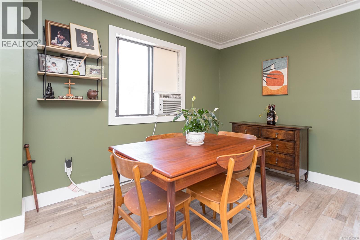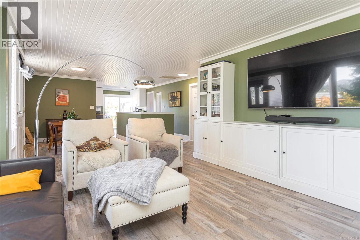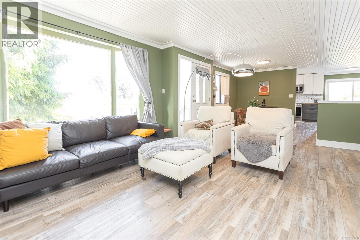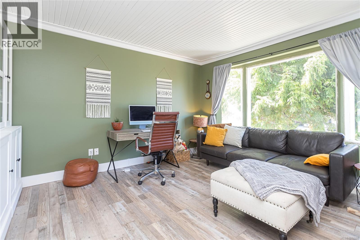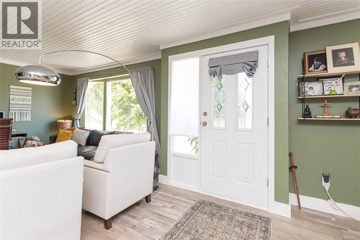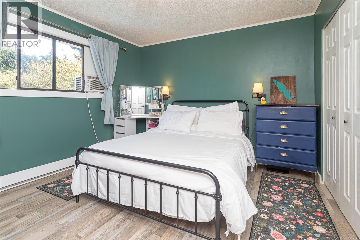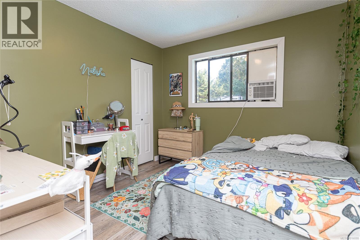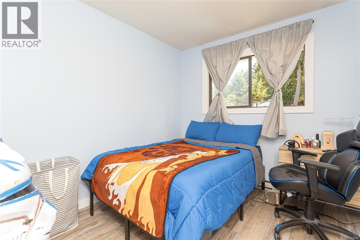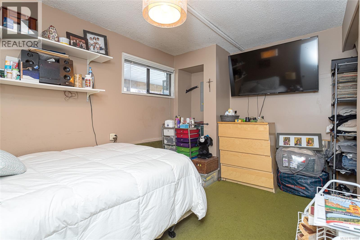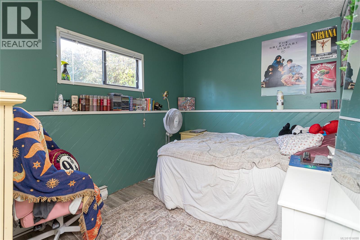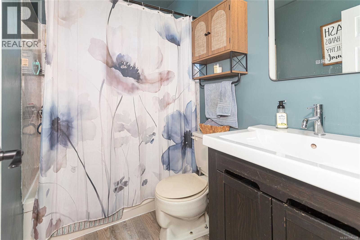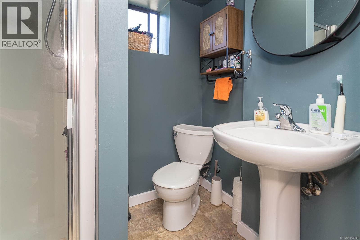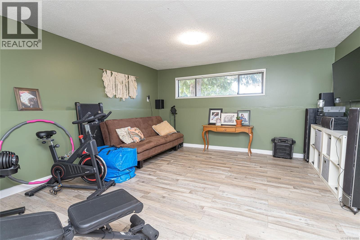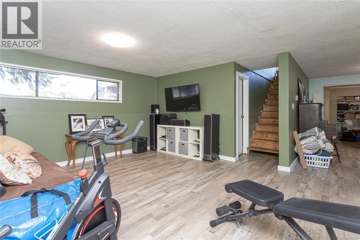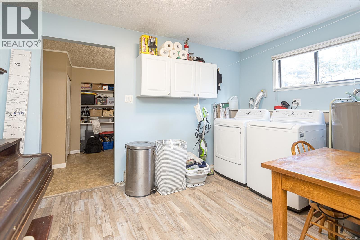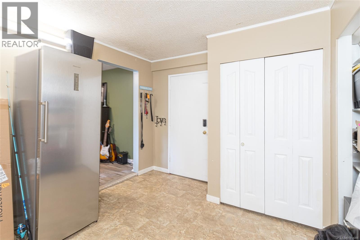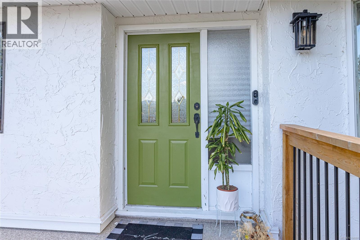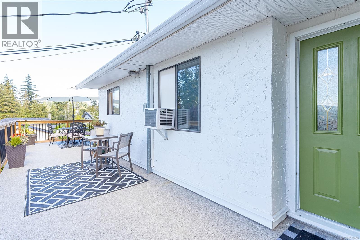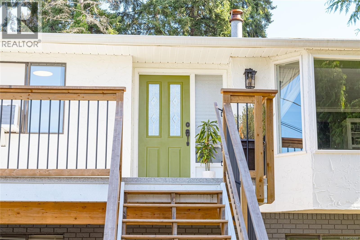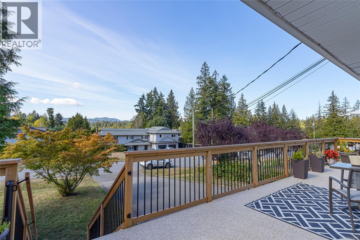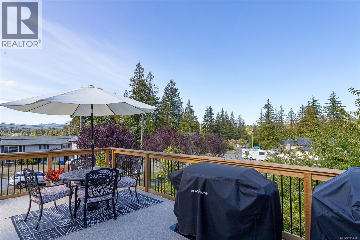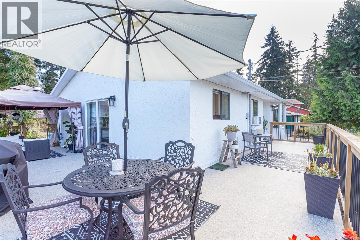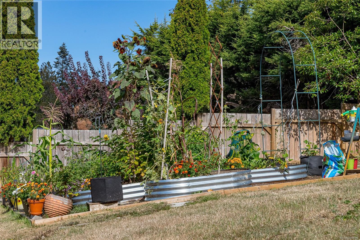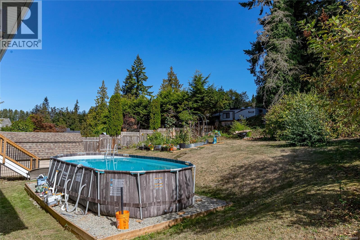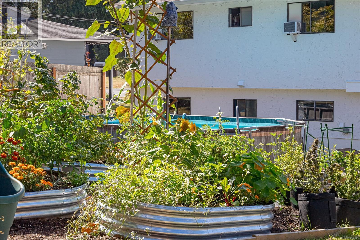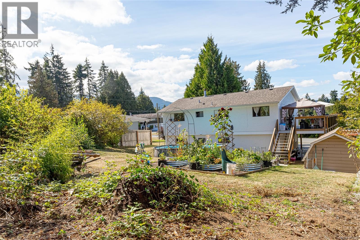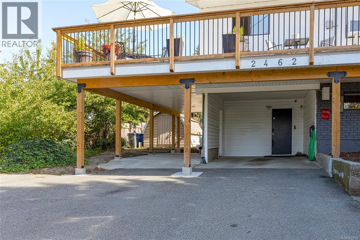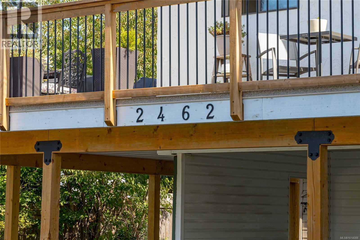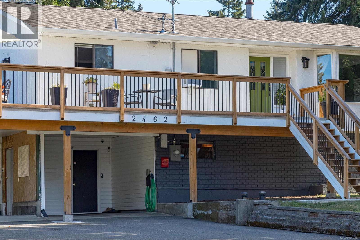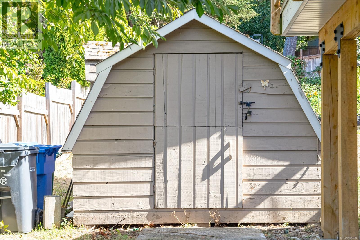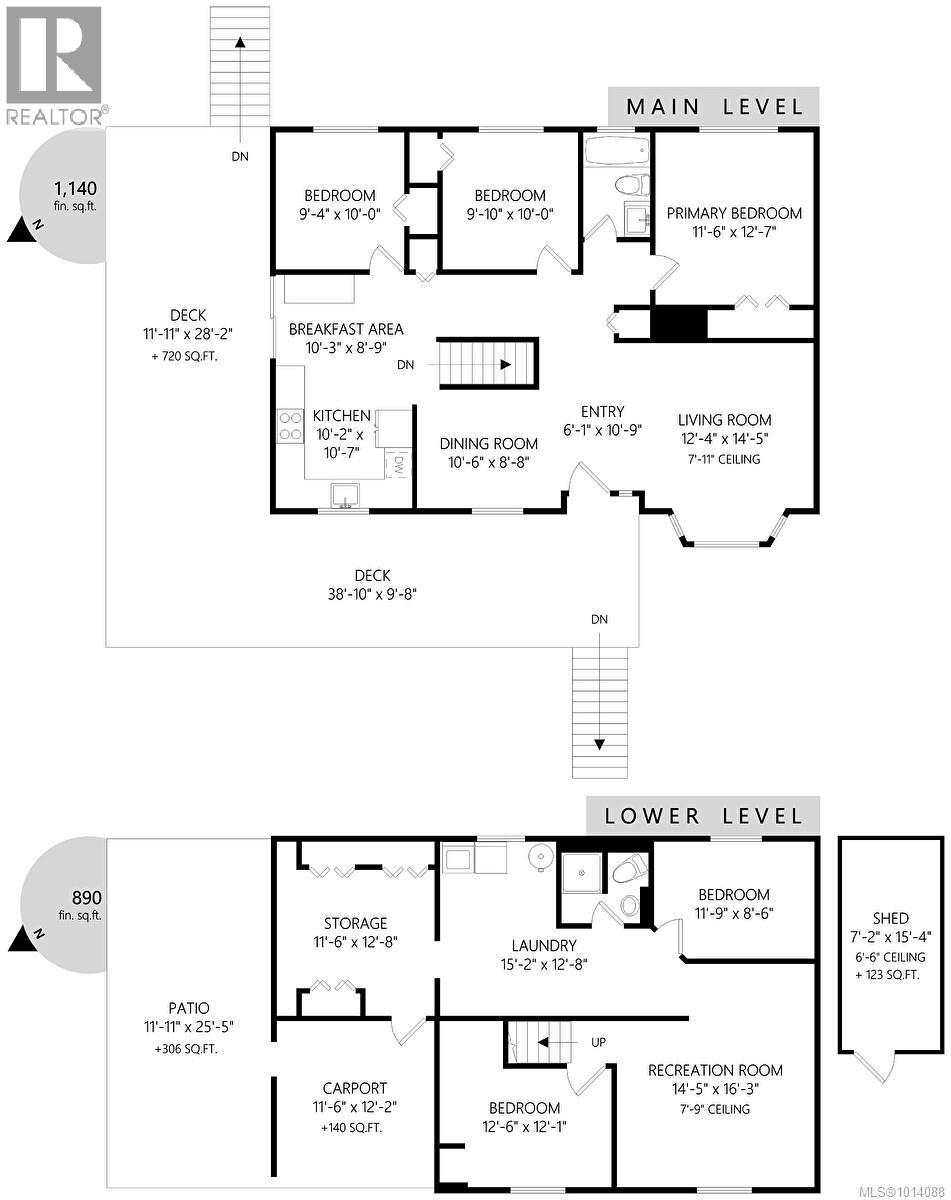2462 Jeans Way Nanaimo, British Columbia V9T 3Y9
$740,000
This 5 bedroom, 2 bathroom home is set on a spacious 0.28-acre lot in the sought-after Divers Lake area. The main level offers a bright, open living space with plenty of updates. The modern kitchen with new appliances flows seamlessly into a coffee bar and family room, with sliding doors leading to an expansive wrap-around deck—ideal for entertaining or relaxing outdoors. A formal dining area opens to a large living room filled with natural light. Upstairs also includes three bedrooms and a full bathroom. The lower level features a spacious rec room, oversized laundry area, two additional bedrooms, and another full bathroom. A large entryway provides excellent storage and closet space, while a dedicated workshop area is perfect for hobbyists or DIY projects. Outside, enjoy raised vegetable garden beds, a pool area, and abundant parking for vehicles, RVs, or boats. This property combines space, versatility, and location—an excellent choice for families or those who love to entertain. Don't miss out on this amazing home—come see it for yourself today! (id:48643)
Property Details
| MLS® Number | 1014088 |
| Property Type | Single Family |
| Neigbourhood | Diver Lake |
| Features | Central Location, Other |
| Parking Space Total | 4 |
| Plan | Vip28095 |
| Structure | Workshop |
Building
| Bathroom Total | 2 |
| Bedrooms Total | 5 |
| Constructed Date | 1978 |
| Cooling Type | None |
| Fireplace Present | Yes |
| Fireplace Total | 1 |
| Heating Fuel | Electric |
| Heating Type | Baseboard Heaters |
| Size Interior | 2,078 Ft2 |
| Total Finished Area | 2078 Sqft |
| Type | House |
Land
| Acreage | No |
| Size Irregular | 12300 |
| Size Total | 12300 Sqft |
| Size Total Text | 12300 Sqft |
| Zoning Description | Rs1 |
| Zoning Type | Residential |
Rooms
| Level | Type | Length | Width | Dimensions |
|---|---|---|---|---|
| Lower Level | Recreation Room | 16'6 x 14'9 | ||
| Lower Level | Laundry Room | 12'10 x 8'6 | ||
| Lower Level | Entrance | 10'2 x 9'3 | ||
| Lower Level | Bedroom | 11'9 x 8'7 | ||
| Lower Level | Bedroom | 12'7 x 9'0 | ||
| Lower Level | Bathroom | 3-Piece | ||
| Main Level | Bedroom | 9'4 x 10'0 | ||
| Main Level | Primary Bedroom | 12'0 x 11'5 | ||
| Main Level | Living Room | 16'9 x 13'3 | ||
| Main Level | Kitchen | 10'0 x 9'5 | ||
| Main Level | Family Room | 10'6 x 8'11 | ||
| Main Level | Dining Room | 10'6 x 9'11 | ||
| Main Level | Bedroom | 10'2 x 10'0 | ||
| Main Level | Bathroom | 4-Piece |
https://www.realtor.ca/real-estate/28870861/2462-jeans-way-nanaimo-diver-lake
Contact Us
Contact us for more information

Brittany Pickard
Personal Real Estate Corporation
https//brittanypickard.com/
www.facebook.com/ThePickardGroup/?ref=bookmarks
472 Trans Canada Highway
Duncan, British Columbia V9L 3R6
(250) 748-7200
(800) 976-5566
(250) 748-2711
www.remax-duncan.bc.ca/

