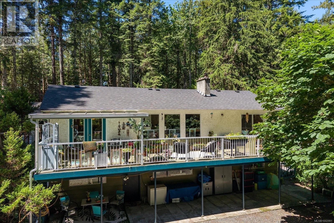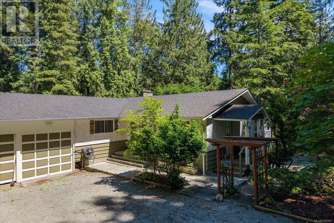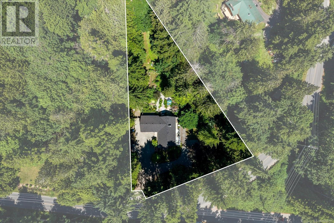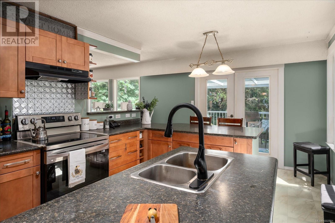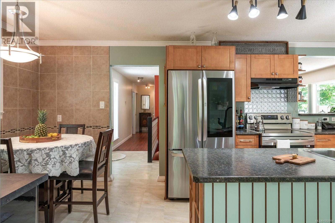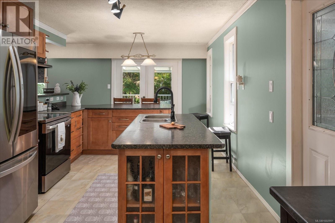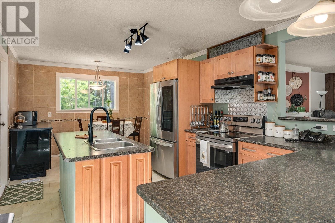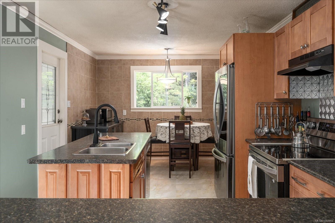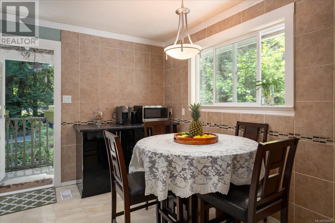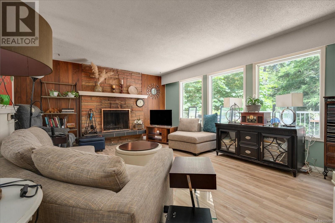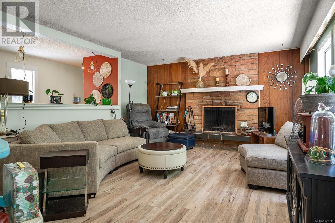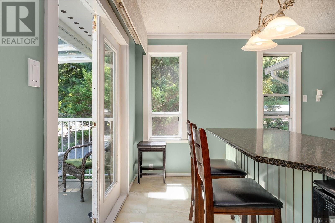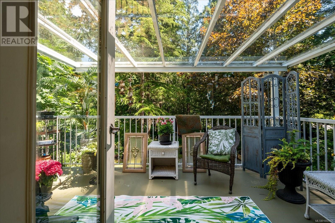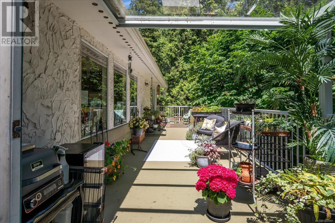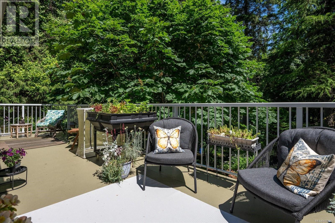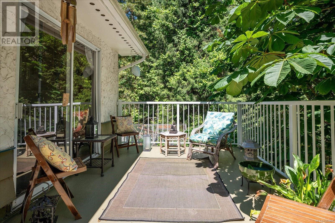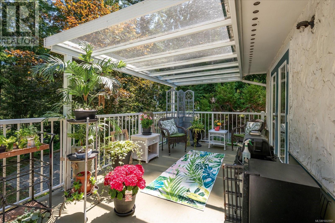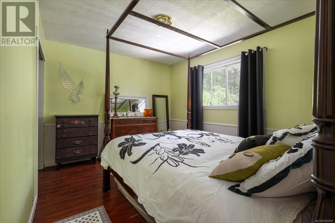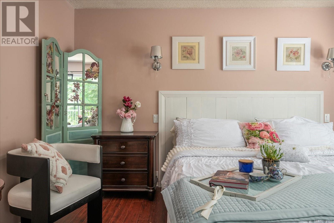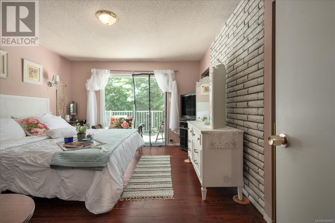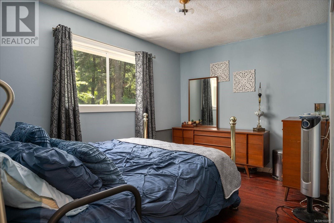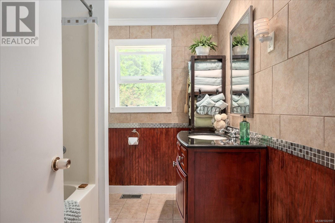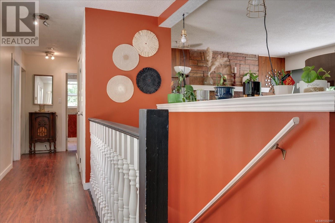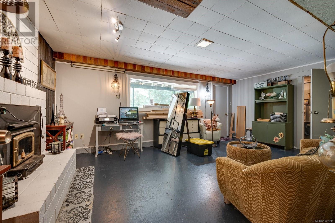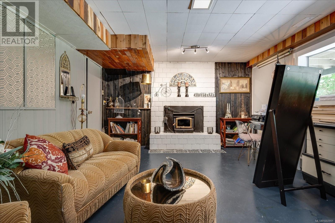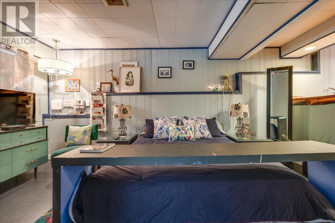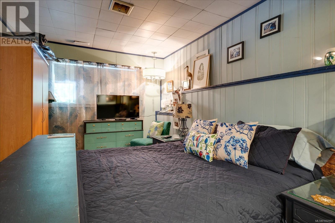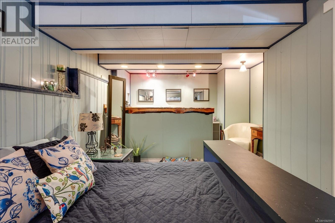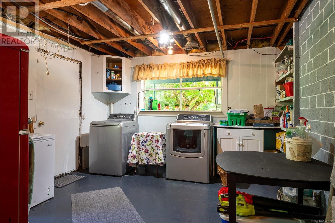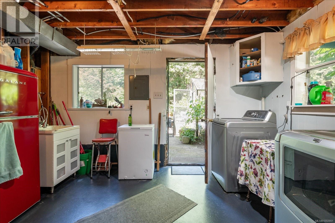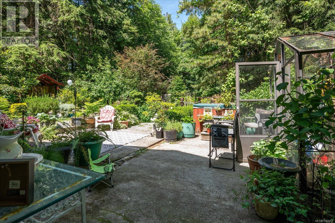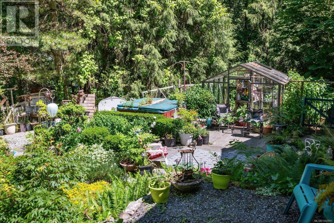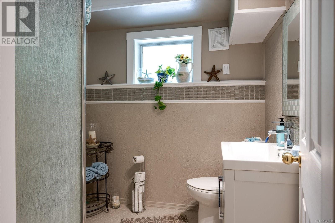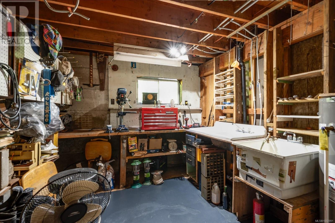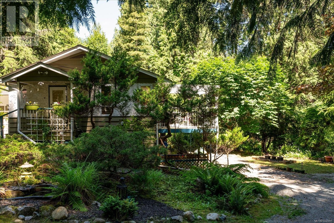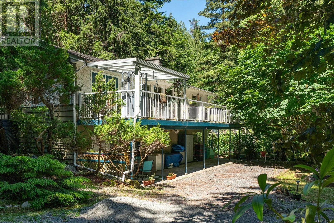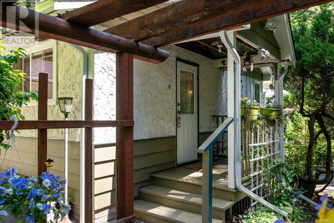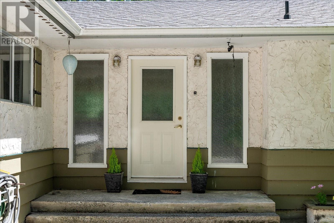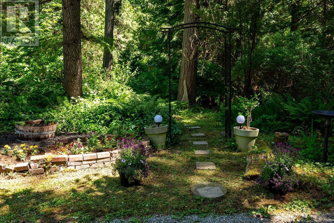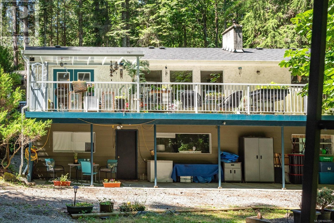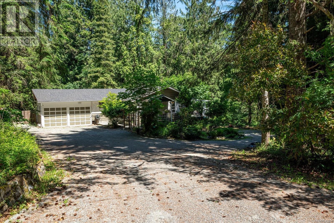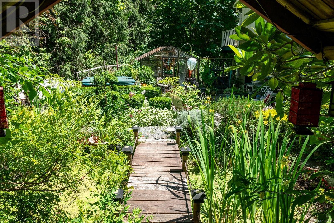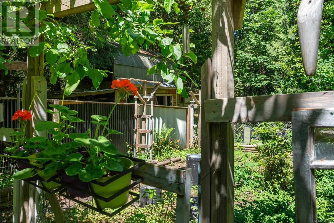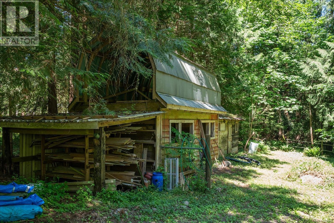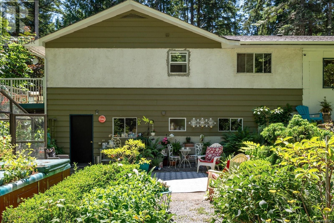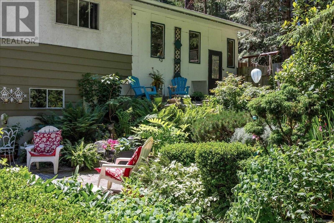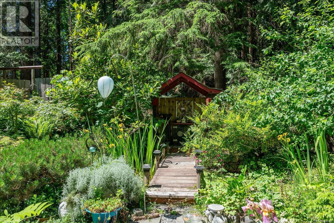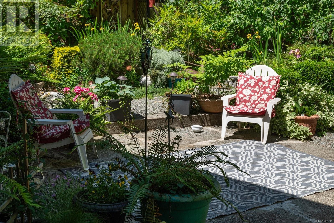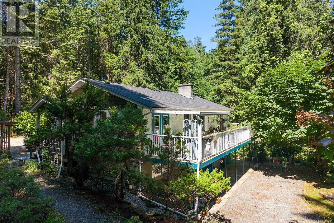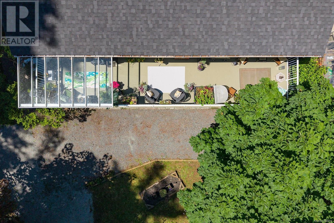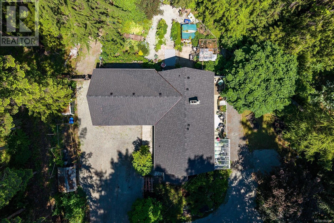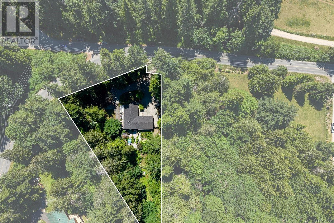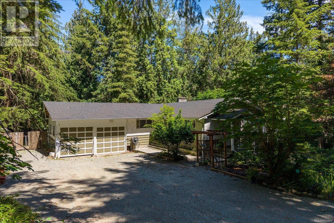2470 Holden Corso Rd Nanaimo, British Columbia V9X 1M7
$874,900
Looking for the perfect family home to raise your kids? Like space and lots of privacy? Then do not miss this home! First time offered for sale from the original owners. This 1.37 park like acreage has a beautiful landscaped backyard complete with fish pond and waterfall. The rest of the property has numerous plants native to B.C. offering a sense of tranquility. Double circular driveway provides easy access with lots of parking including RV's. Dog Kennel. Home features include newer Thomasville kitchen cabinets,(very open plan) 2 year roof, newer furnace and hot water tank. Large bedrooms are a plus. Family room with woodstove. Updated bathrooms . Lots of storage. Walk thur the French doors and see the oversize partly glassed covered deck overlooking your property. Hear and see small stream. Perfect for summer gatherings. Double garage, older barn (horse or chickens). Home is detached suitable. Cedar water connected. Close to trails and boat ramp. Put this on your list to view! Call Clem Remillard at Royal Lepage Nanaimo Realty for more information 250-616-6759 (id:48643)
Property Details
| MLS® Number | 1002991 |
| Property Type | Single Family |
| Neigbourhood | Cedar |
| Features | Acreage, Park Setting, Private Setting, Wooded Area, Irregular Lot Size, Other, Marine Oriented |
| Parking Space Total | 10 |
| Structure | Workshop, Patio(s) |
Building
| Bathroom Total | 2 |
| Bedrooms Total | 4 |
| Constructed Date | 1974 |
| Cooling Type | None |
| Fireplace Present | Yes |
| Fireplace Total | 2 |
| Heating Fuel | Oil, Wood |
| Heating Type | Forced Air |
| Size Interior | 2,627 Ft2 |
| Total Finished Area | 2527 Sqft |
| Type | House |
Land
| Access Type | Road Access |
| Acreage | Yes |
| Size Irregular | 1.37 |
| Size Total | 1.37 Ac |
| Size Total Text | 1.37 Ac |
| Zoning Type | Unknown |
Rooms
| Level | Type | Length | Width | Dimensions |
|---|---|---|---|---|
| Lower Level | Bathroom | 3-Piece | ||
| Lower Level | Patio | 44'11 x 9'11 | ||
| Lower Level | Storage | 17'2 x 17'10 | ||
| Lower Level | Utility Room | 13'11 x 10'3 | ||
| Lower Level | Laundry Room | 14'1 x 13'5 | ||
| Lower Level | Bedroom | 11'9 x 22'5 | ||
| Lower Level | Family Room | 21'3 x 13'5 | ||
| Main Level | Porch | 6 ft | 11 ft | 6 ft x 11 ft |
| Main Level | Bathroom | 4-Piece | ||
| Main Level | Primary Bedroom | 14'7 x 12'2 | ||
| Main Level | Bedroom | 12'6 x 10'10 | ||
| Main Level | Bedroom | 10 ft | Measurements not available x 10 ft | |
| Main Level | Living Room | 14'6 x 20'10 | ||
| Main Level | Dining Nook | 7 ft | 7 ft x Measurements not available | |
| Main Level | Kitchen | 16'2 x 10'11 |
https://www.realtor.ca/real-estate/28453160/2470-holden-corso-rd-nanaimo-cedar
Contact Us
Contact us for more information

Clem Remillard
4200 Island Highway North
Nanaimo, British Columbia V9T 1W6
(250) 758-7653
(250) 758-8477
royallepagenanaimo.ca/

