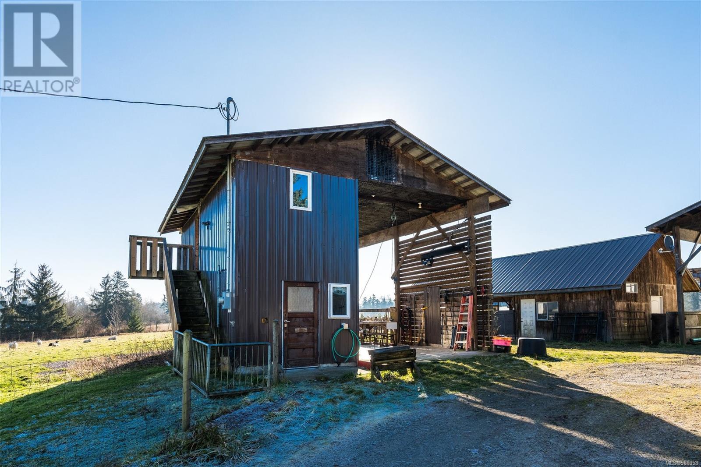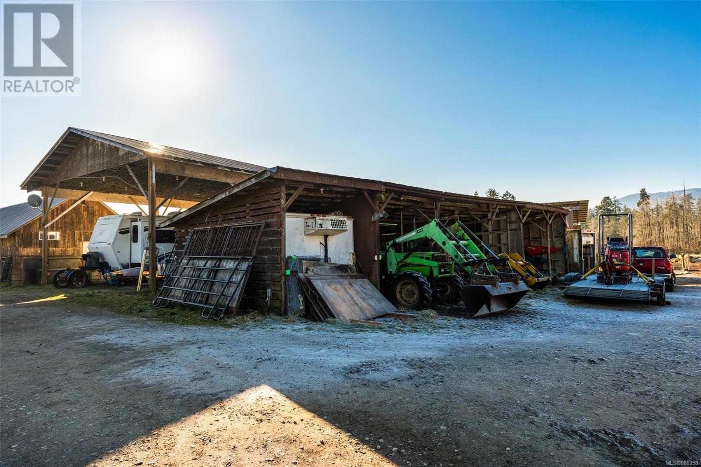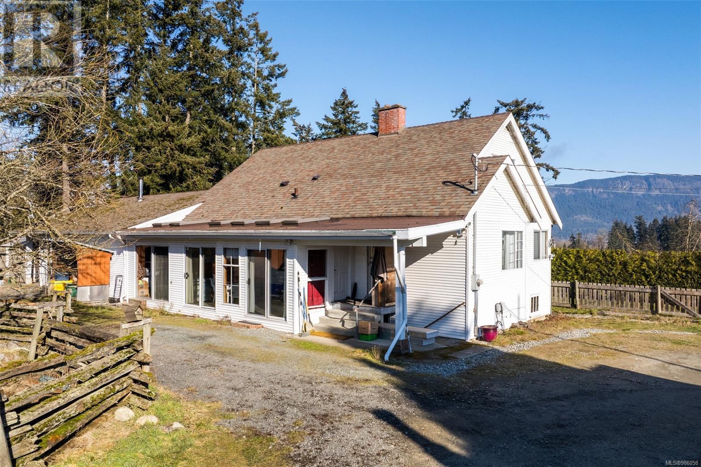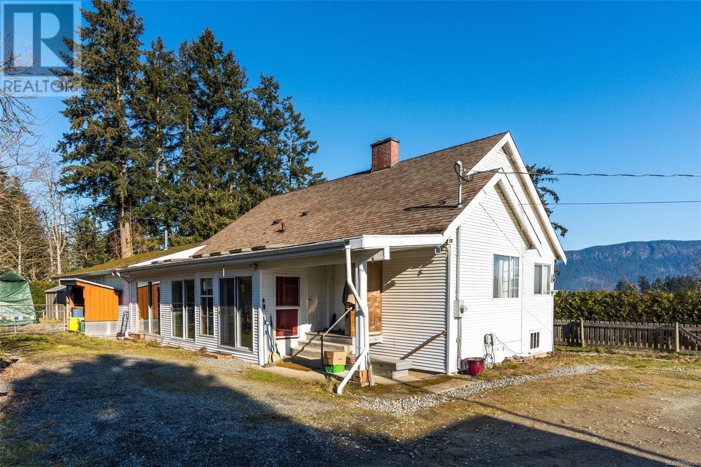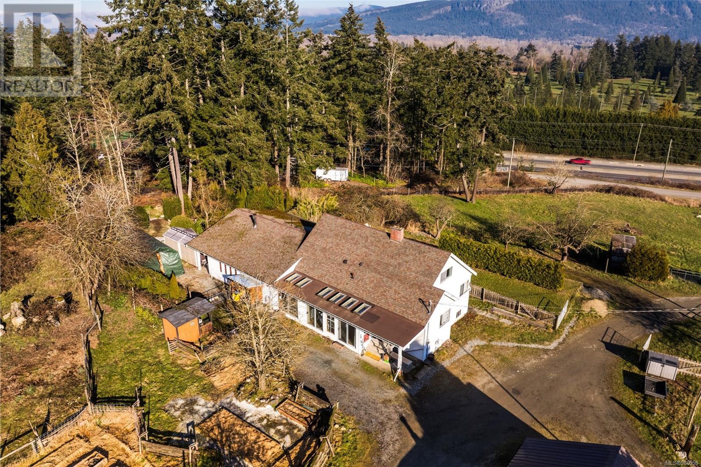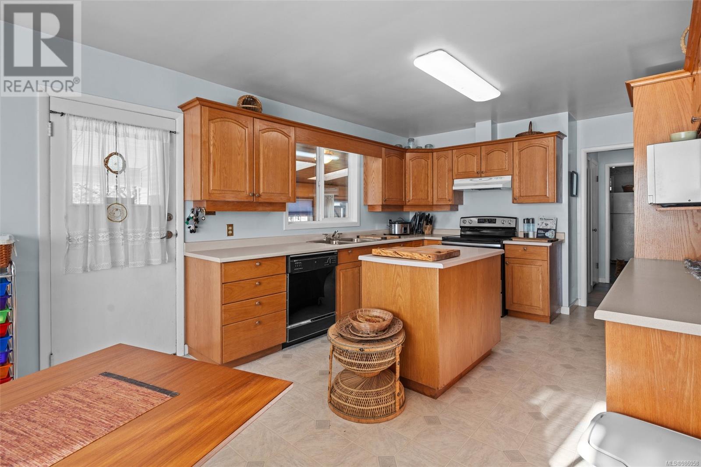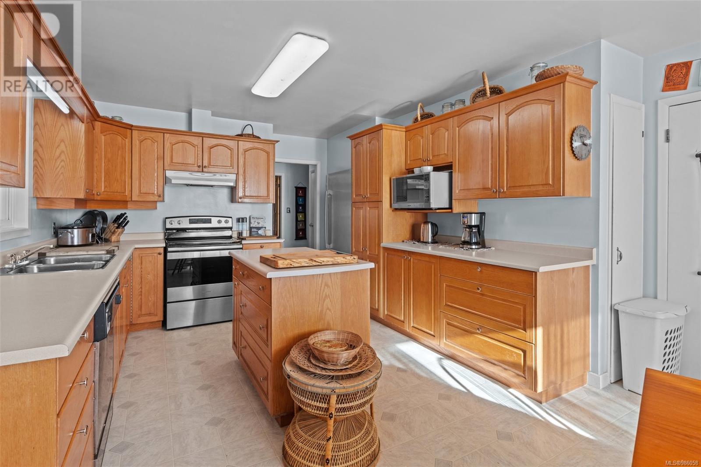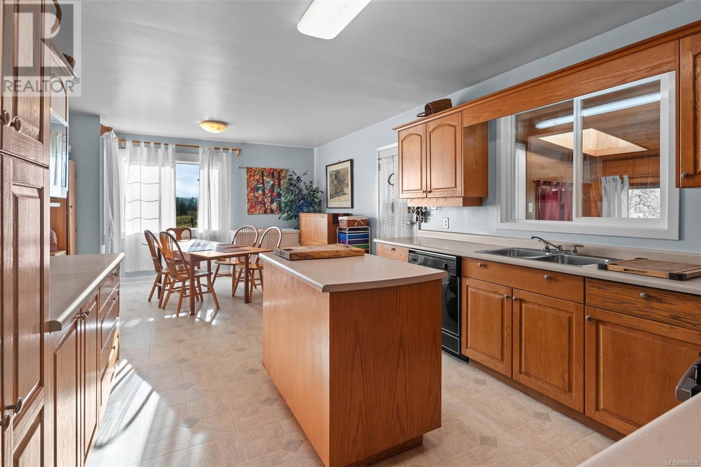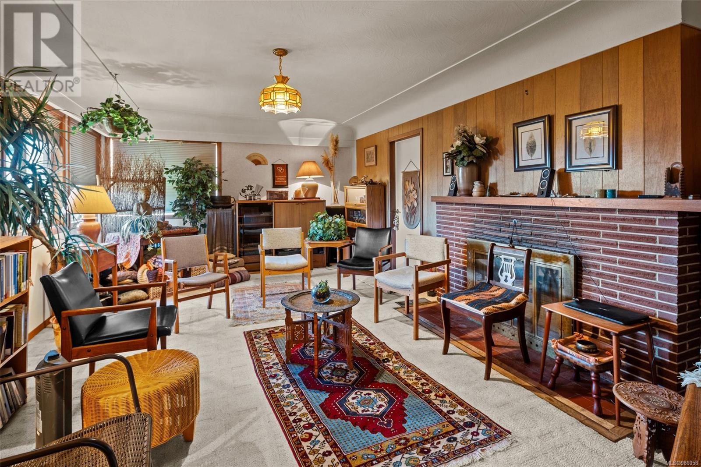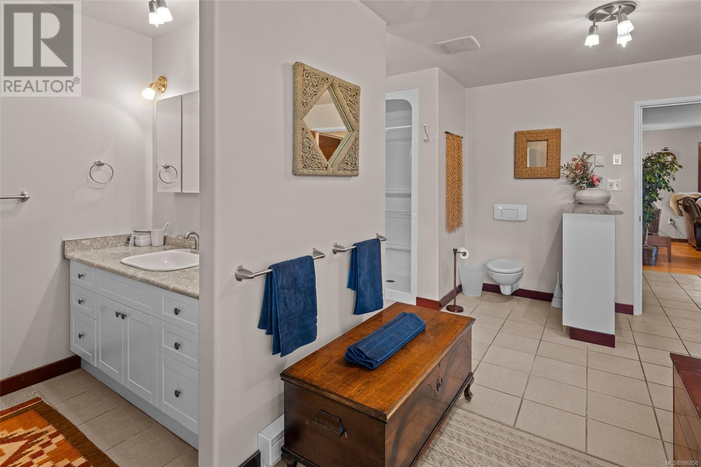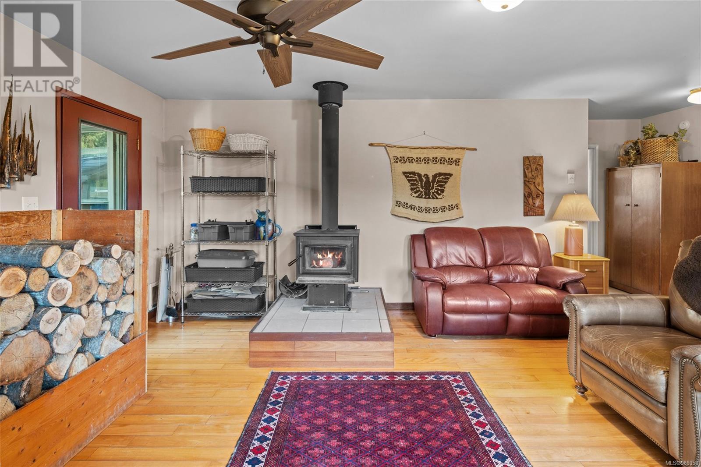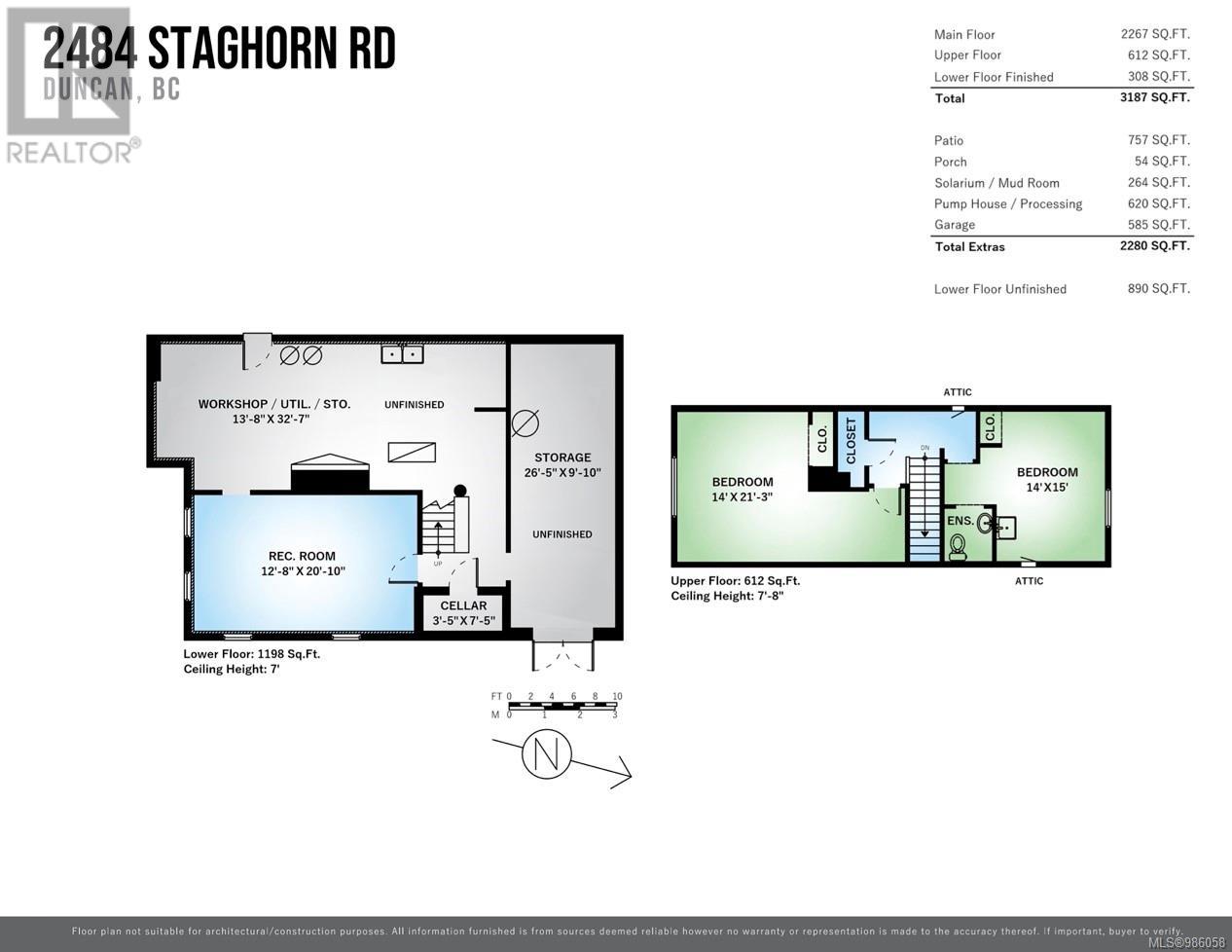2484 Staghorn Rd Duncan, British Columbia V9L 6L7
$1,390,000
Embrace the essence of self-sufficient on this remarkable 11.06-acre ALR property. Designed for practicality and independence, this land is currently utilized for livestock & hay production. At its heart lies a spacious 3,400 sq ft remodelled home, accompanied by versatile outbuildings, barns with ample hay storage, detached garage/workshop, greenhouse, and a walk in cooler. Efficiently fenced and cross-fenced. Drip irrigation system on timers making it ideal for greenhouse cultivation. With a reliable drilled well producing 100 gpm, an abundance of water, plenty of sun, and well fertilized soil, you have everything you need to thrive independently. Located on a peaceful dead-end street, the property also features a Zen garden for moments of tranquility. Minutes from ocean marina, lake fishing, & golf course. Plenty of covered RV/boat parking. Don't miss the chance to make this unique property your own! (id:48643)
Property Details
| MLS® Number | 986058 |
| Property Type | Single Family |
| Neigbourhood | Cowichan Station/Glenora |
| Features | Acreage, Central Location, Level Lot, Southern Exposure, Irregular Lot Size, Partially Cleared, Other, Marine Oriented |
| Parking Space Total | 15 |
| View Type | Mountain View |
Building
| Bathroom Total | 4 |
| Bedrooms Total | 4 |
| Constructed Date | 1956 |
| Cooling Type | None |
| Fireplace Present | Yes |
| Fireplace Total | 1 |
| Heating Fuel | Oil, Wood |
| Heating Type | Baseboard Heaters, Forced Air |
| Size Interior | 4,077 Ft2 |
| Total Finished Area | 3187 Sqft |
| Type | House |
Land
| Access Type | Highway Access |
| Acreage | Yes |
| Size Irregular | 11.06 |
| Size Total | 11.06 Ac |
| Size Total Text | 11.06 Ac |
| Zoning Description | Cvrd Area E, A-1 |
| Zoning Type | Agricultural |
Rooms
| Level | Type | Length | Width | Dimensions |
|---|---|---|---|---|
| Second Level | Bedroom | 14' x 15' | ||
| Second Level | Bedroom | 14 ft | 14 ft x Measurements not available | |
| Second Level | Bathroom | 2-Piece | ||
| Lower Level | Workshop | 13'8 x 32'7 | ||
| Lower Level | Storage | 25'5 x 9'10 | ||
| Lower Level | Recreation Room | 12'8 x 20'10 | ||
| Main Level | Sunroom | 7'10 x 19'6 | ||
| Main Level | Mud Room | 7'10 x 10'9 | ||
| Main Level | Ensuite | 5-Piece | ||
| Main Level | Primary Bedroom | 13'5 x 14'3 | ||
| Main Level | Family Room | 14'9 x 18'8 | ||
| Main Level | Office | 10 ft | 10 ft | 10 ft x 10 ft |
| Main Level | Bedroom | 11 ft | 11 ft x Measurements not available | |
| Main Level | Laundry Room | 13 ft | 13 ft x Measurements not available | |
| Main Level | Bathroom | 3-Piece | ||
| Main Level | Living Room | 13 ft | 21 ft | 13 ft x 21 ft |
| Main Level | Dining Room | 11 ft | Measurements not available x 11 ft | |
| Main Level | Kitchen | 11'8 x 13'7 | ||
| Main Level | Entrance | 12'2 x 7'7 | ||
| Other | Bathroom | 9 ft | 9 ft x Measurements not available |
https://www.realtor.ca/real-estate/27876710/2484-staghorn-rd-duncan-cowichan-stationglenora
Contact Us
Contact us for more information

Karli Fortin
Personal Real Estate Corporation
karliannrealty.ca/
www.facebook.com/karliannrealestate/
472 Trans Canada Highway
Duncan, British Columbia V9L 3R6
(250) 748-7200
(800) 976-5566
(250) 748-2711
www.remax-duncan.bc.ca/















