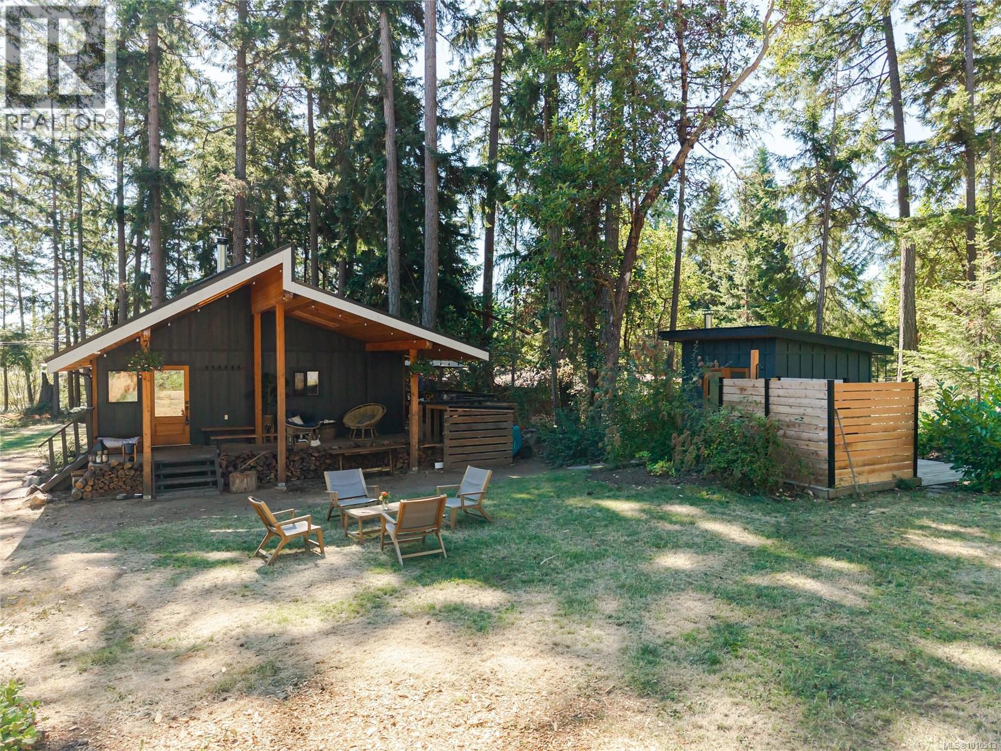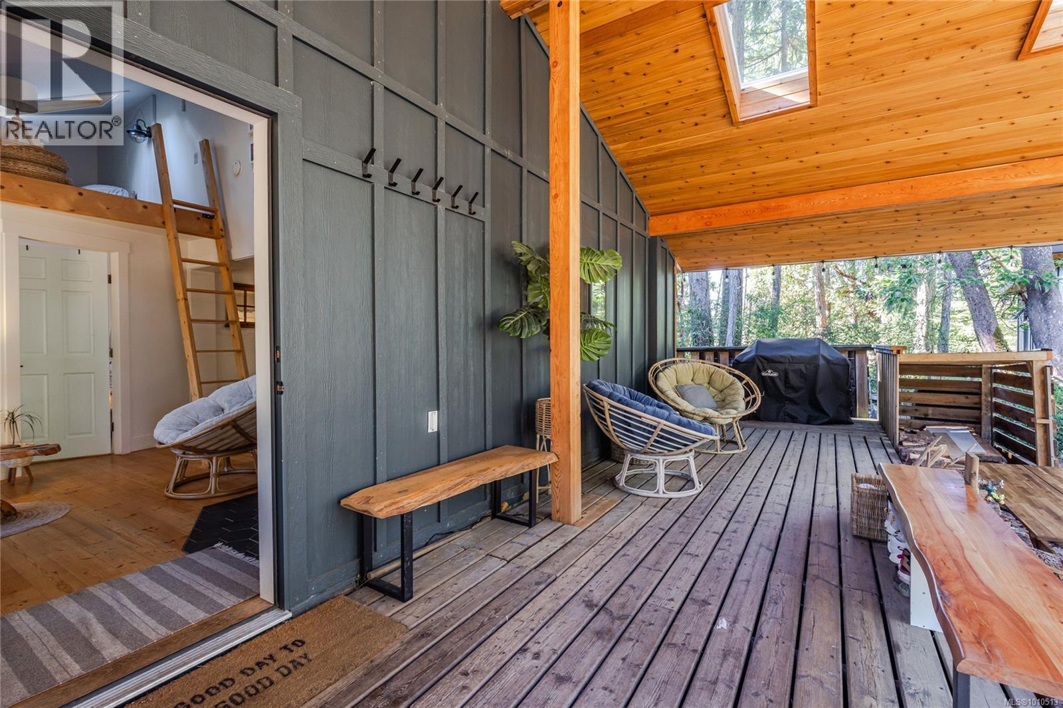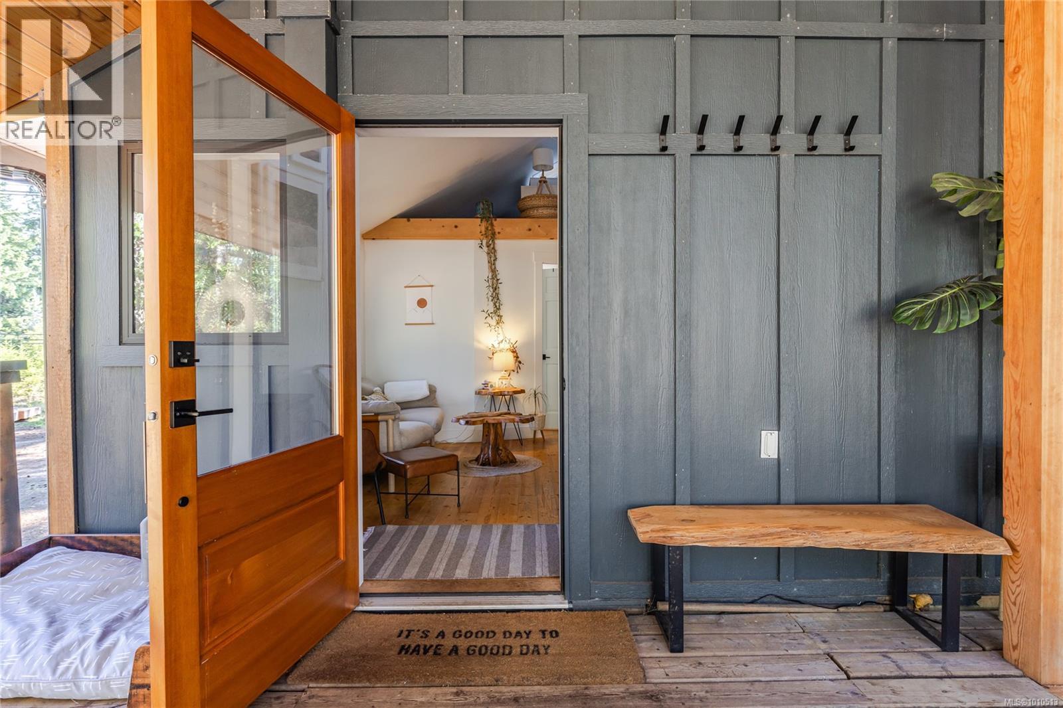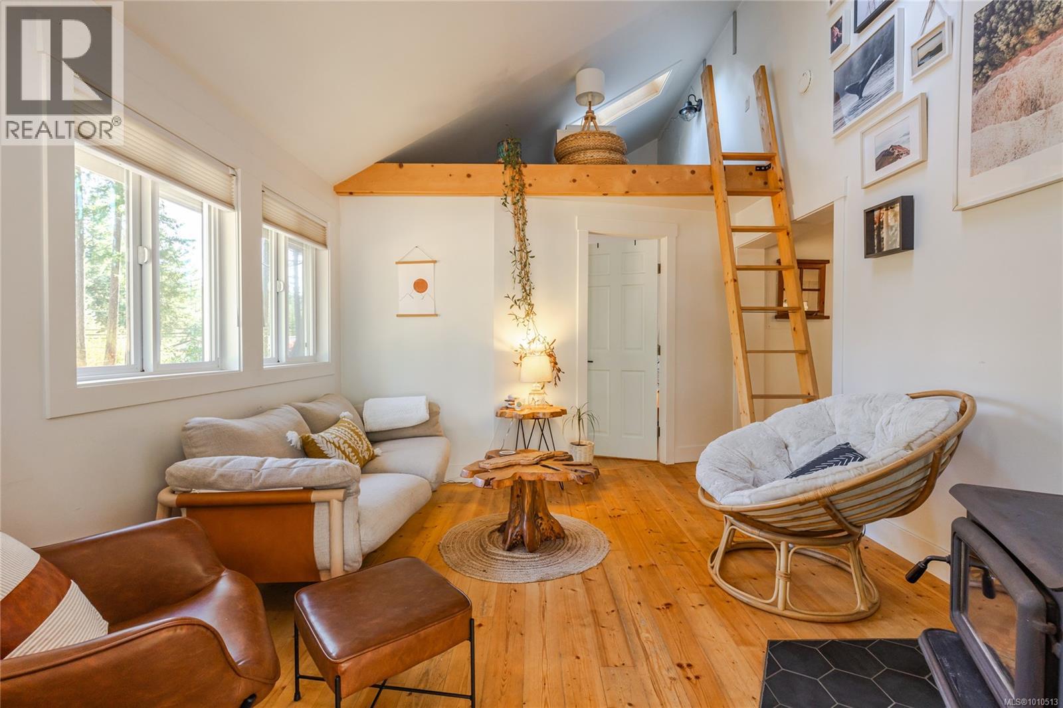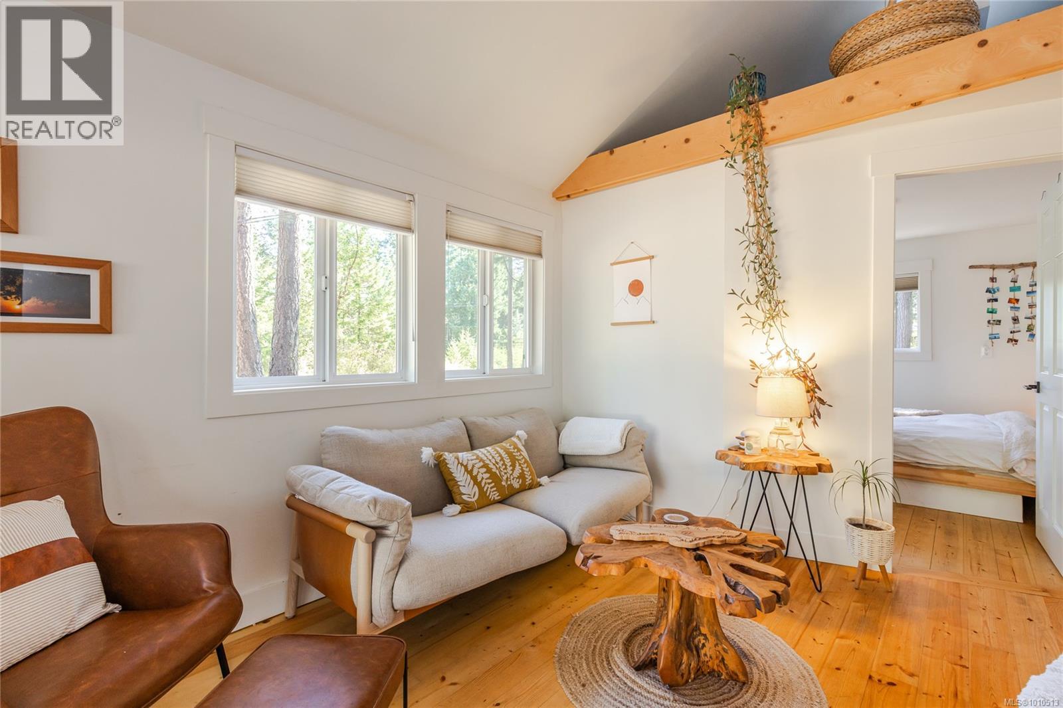2490 Cross Rd Nanoose Bay, British Columbia V9P 9E5
$774,900
Welcome to your peaceful escape in the highly sought-after community of Nanoose Bay. This inviting cottage offers the perfect blend of character and modern upgrades, set on a spacious, private lot just steps from local amenities. Step inside to discover vaulted ceilings and a warm, open living space featuring a wood-burning stove, ideal for cozy evenings. The functional kitchen includes a sit-in island perfect for casual meals, flowing into a bright dining area and access to the primary bedroom plus loft. A full bathroom and wrap-around deck offer comfortable indoor-outdoor living, surrounded by nature. Outside, the property boasts a large fenced garden, fire pit area, and a 10x10 outbuilding that’s perfect as a home office or creative studio. Relax in your private outdoor shower and tub, and enjoy the serenity of this tranquil setting. Recent upgrades include a new septic tank and field, water treatment system, metal roof, appliances, and fencing—giving you peace of mind and move-in-ready convenience. Located within walking distance to Nanoose Bay Elementary, the library, community centre, shopping, and just a short drive to restaurants, Fairwinds Golf Club, and the ocean. This property is ideal as a full-time home, weekend getaway, or the perfect spot to build your future dream home (Buyer to verify with RDN). Don’t miss this rare opportunity to own a slice of Nanoose Bay charm! (id:48643)
Open House
This property has open houses!
11:00 am
Ends at:1:00 pm
Property Details
| MLS® Number | 1010513 |
| Property Type | Single Family |
| Neigbourhood | Nanoose |
| Features | Acreage, Central Location, Level Lot, Private Setting, Wooded Area, Other |
| Parking Space Total | 5 |
Building
| Bathroom Total | 1 |
| Bedrooms Total | 1 |
| Constructed Date | 1975 |
| Cooling Type | None |
| Fireplace Present | Yes |
| Fireplace Total | 1 |
| Heating Fuel | Electric, Wood |
| Heating Type | Baseboard Heaters |
| Size Interior | 576 Ft2 |
| Total Finished Area | 576 Sqft |
| Type | House |
Parking
| Open |
Land
| Acreage | Yes |
| Size Irregular | 1.05 |
| Size Total | 1.05 Ac |
| Size Total Text | 1.05 Ac |
| Zoning Description | Rs1 |
| Zoning Type | Residential |
Rooms
| Level | Type | Length | Width | Dimensions |
|---|---|---|---|---|
| Main Level | Loft | 12 ft | 9 ft | 12 ft x 9 ft |
| Main Level | Living Room | 11'9 x 11'3 | ||
| Main Level | Laundry Room | 7 ft | Measurements not available x 7 ft | |
| Main Level | Kitchen | 13'10 x 13'2 | ||
| Main Level | Dining Room | 8'9 x 5'9 | ||
| Main Level | Bedroom | 11'3 x 11'3 | ||
| Main Level | Bathroom | 7 ft | Measurements not available x 7 ft |
https://www.realtor.ca/real-estate/28726491/2490-cross-rd-nanoose-bay-nanoose
Contact Us
Contact us for more information
Wayne Woyciehouski
www.460realty.com/
202-1551 Estevan Road
Nanaimo, British Columbia V9S 3Y3
(250) 591-4601
(250) 591-4602
www.460realty.com/
twitter.com/460Realty

