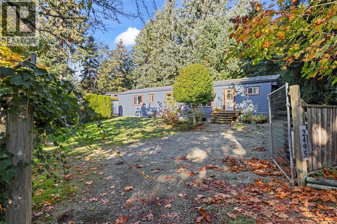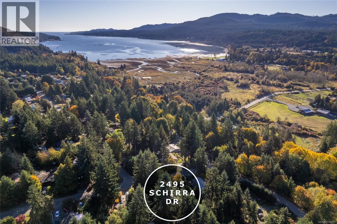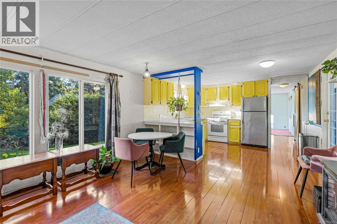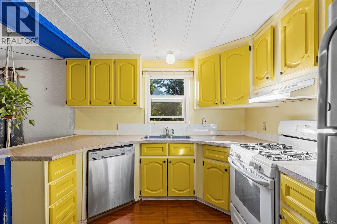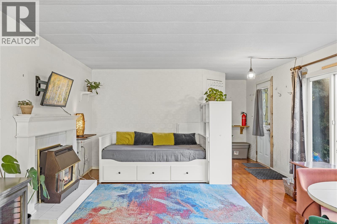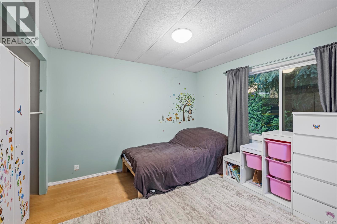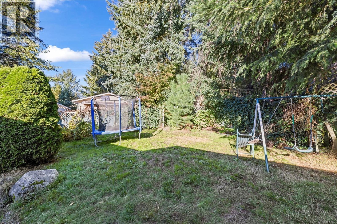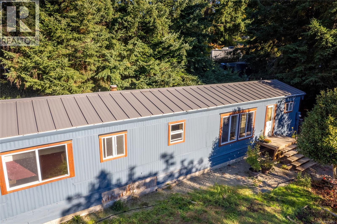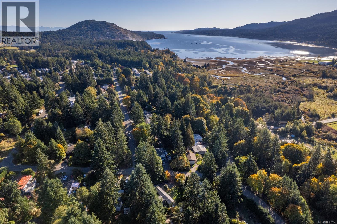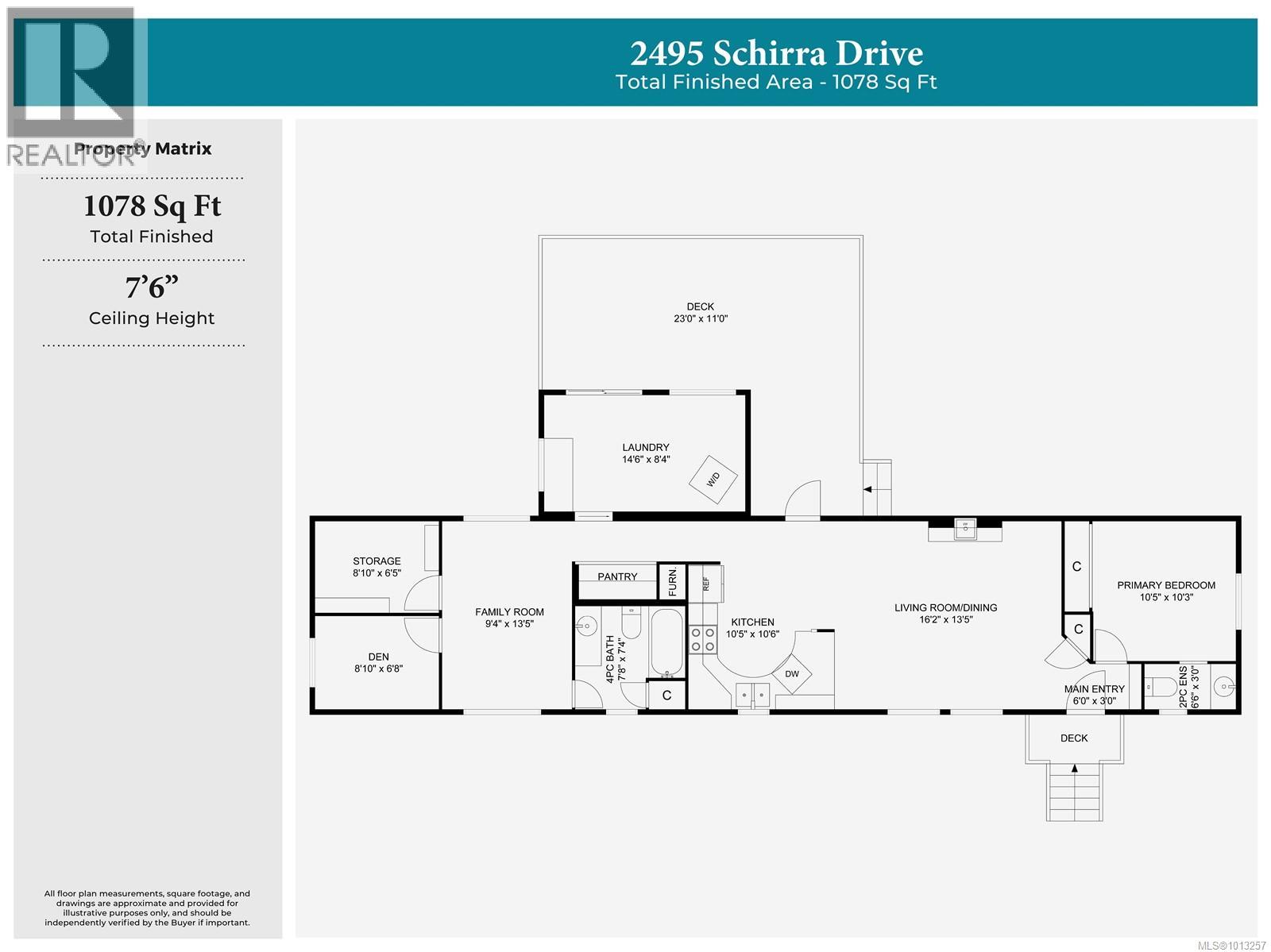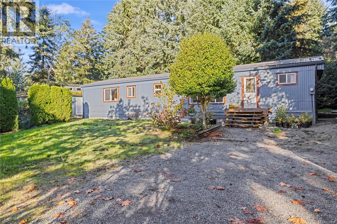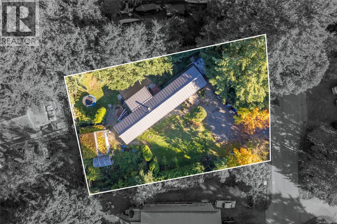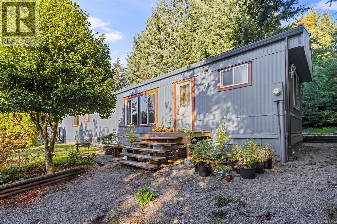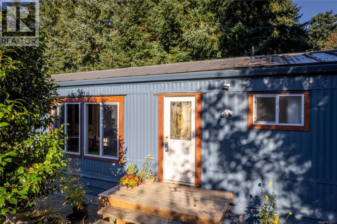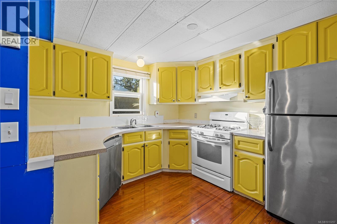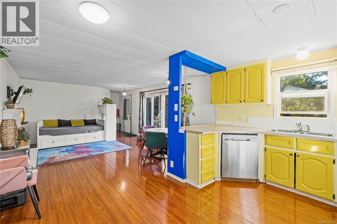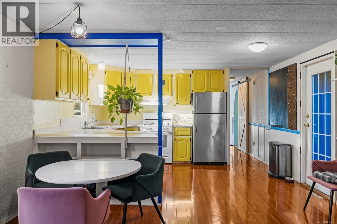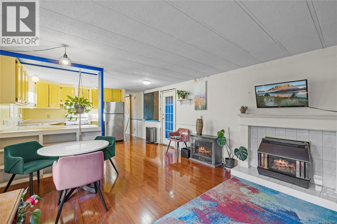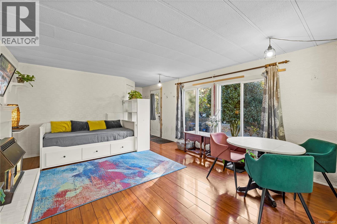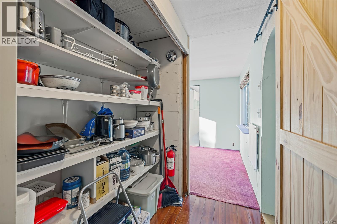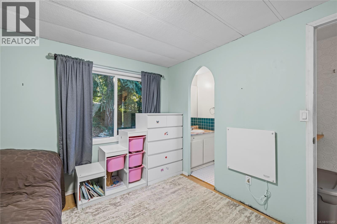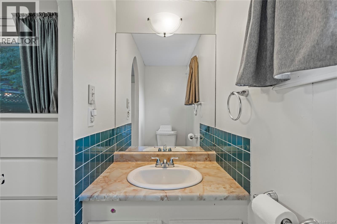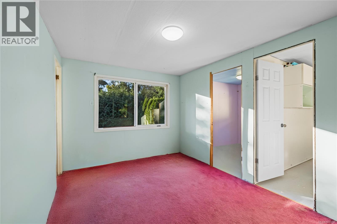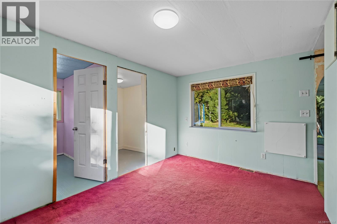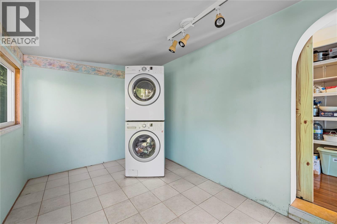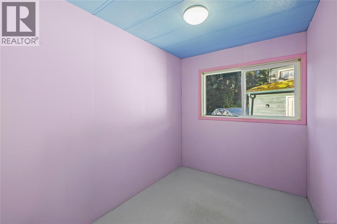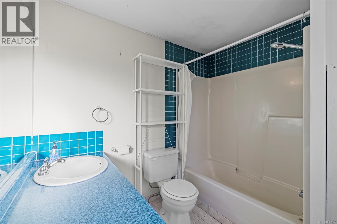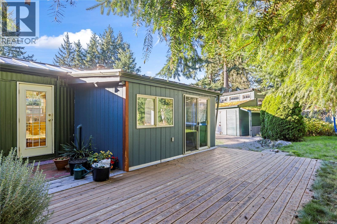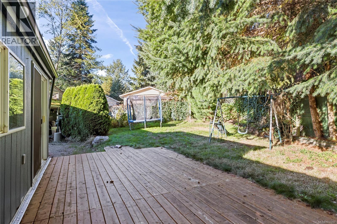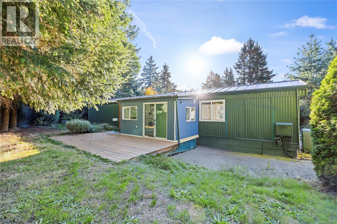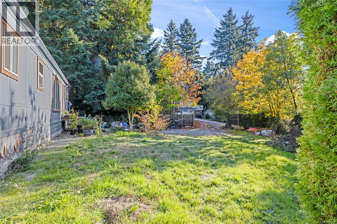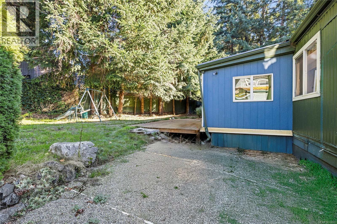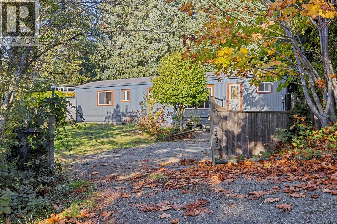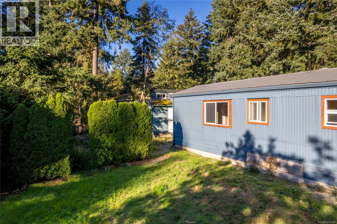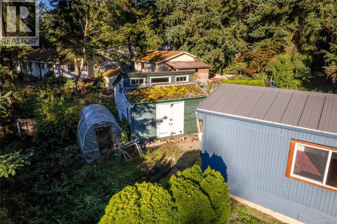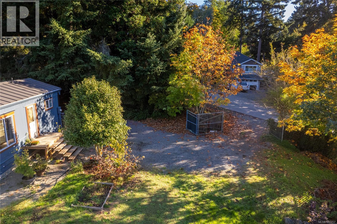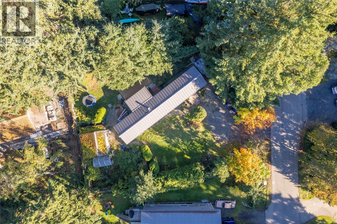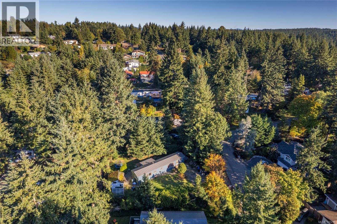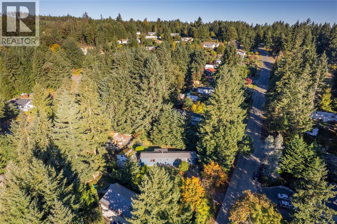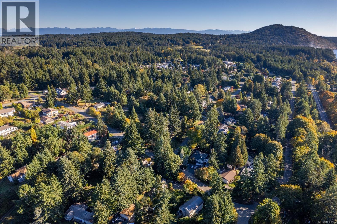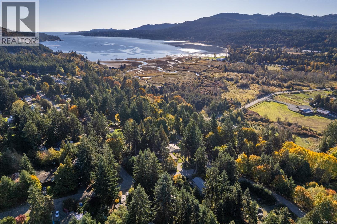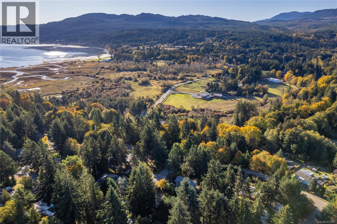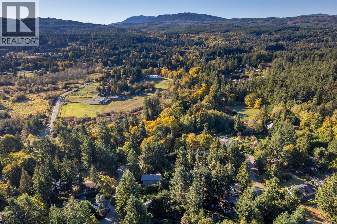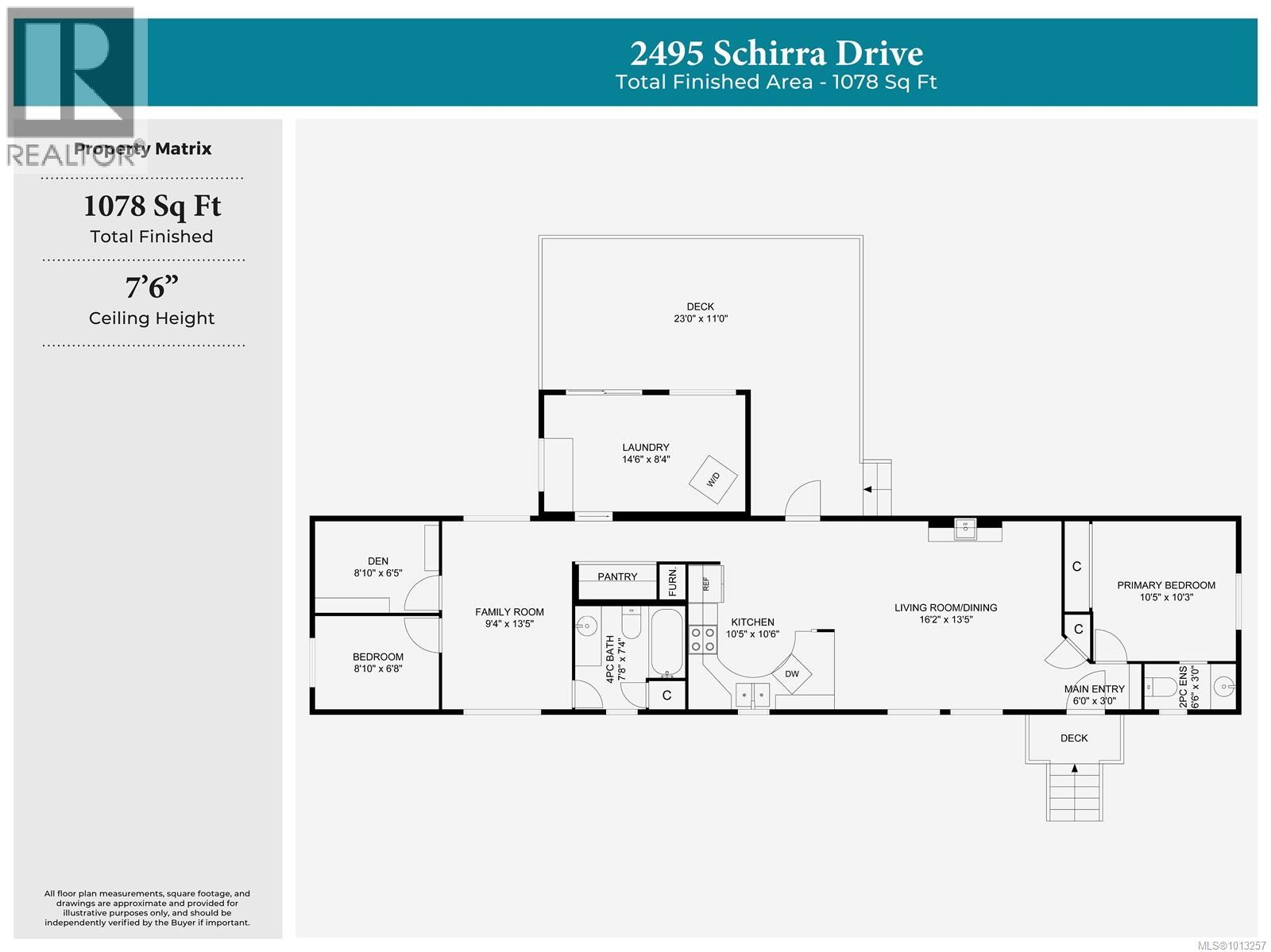2495 Schirra Dr Nanoose Bay, British Columbia V0R 2R0
$379,900
Why rent when you can own an affordable single-family home on its own land for under $400,000? This beautiful property in Nanoose Bay, has a tidy mobile home with 2-bedrooms plus a den. It offers an open plan with a comfortable living room with a fireplace, and generous kitchen with a large pantry. Enjoy the French door leading to the private backyard with mature trees and a spacious deck—perfect for relaxing or entertaining. The large laundry room provides extra storage and convenient backyard access, while the layout includes a full 4-piece bath and a handy 2-piece ensuite off the primary bedroom. With great storage throughout and a peaceful setting close to Red Gap Market, Nanoose Bay Elementary school, and scenic trails, this property is an excellent opportunity to enter the market or downsize comfortably. (id:48643)
Property Details
| MLS® Number | 1013257 |
| Property Type | Single Family |
| Neigbourhood | Nanoose |
| Features | Central Location, Private Setting, Wooded Area, Other, Marine Oriented |
| Parking Space Total | 2 |
| Plan | Vip23588 |
| Structure | Workshop |
| View Type | Mountain View |
Building
| Bathroom Total | 2 |
| Bedrooms Total | 2 |
| Appliances | Refrigerator, Stove, Washer, Dryer |
| Constructed Date | 1978 |
| Cooling Type | None |
| Fireplace Present | Yes |
| Fireplace Total | 1 |
| Heating Fuel | Electric |
| Heating Type | Baseboard Heaters |
| Size Interior | 1,078 Ft2 |
| Total Finished Area | 1078 Sqft |
| Type | Manufactured Home |
Land
| Access Type | Road Access |
| Acreage | No |
| Size Irregular | 10800 |
| Size Total | 10800 Sqft |
| Size Total Text | 10800 Sqft |
| Zoning Description | Rs1 |
| Zoning Type | Residential |
Rooms
| Level | Type | Length | Width | Dimensions |
|---|---|---|---|---|
| Main Level | Laundry Room | 14'6 x 8'4 | ||
| Main Level | Den | 8'10 x 6'5 | ||
| Main Level | Bedroom | 8'10 x 6'8 | ||
| Main Level | Family Room | 9'4 x 13'5 | ||
| Main Level | Bathroom | 4-Piece | ||
| Main Level | Kitchen | 10'5 x 10'6 | ||
| Main Level | Living Room/dining Room | 16'2 x 13'5 | ||
| Main Level | Primary Bedroom | 10'5 x 10'3 | ||
| Main Level | Ensuite | 3 ft | Measurements not available x 3 ft | |
| Main Level | Entrance | 6'0 x 3'0 |
https://www.realtor.ca/real-estate/28997702/2495-schirra-dr-nanoose-bay-nanoose
Contact Us
Contact us for more information

Robyn Gervais
Personal Real Estate Corporation
www.gemrealestategroup.ca/
www.facebook.com/GEMRealEstateGroup/?ref=bookmarks
robyn_at_gem_real_estate_group/
173 West Island Hwy
Parksville, British Columbia V9P 2H1
(250) 248-4321
(800) 224-5838
(250) 248-3550
www.parksvillerealestate.com/

Bj Estes
Personal Real Estate Corporation
173 West Island Hwy
Parksville, British Columbia V9P 2H1
(250) 248-4321
(800) 224-5838
(250) 248-3550
www.parksvillerealestate.com/

