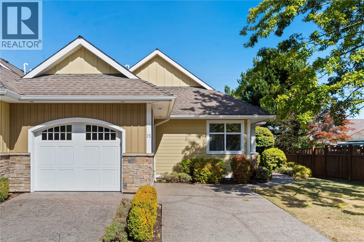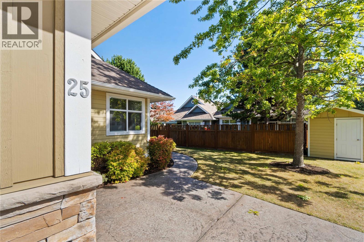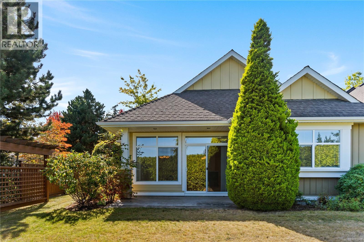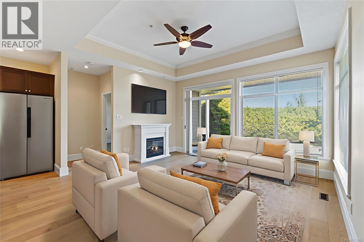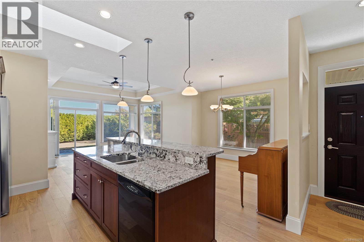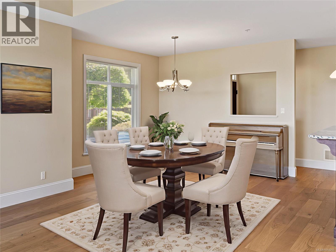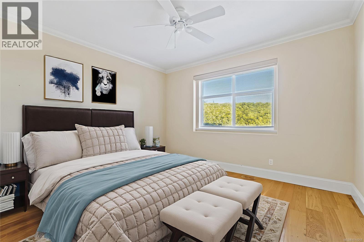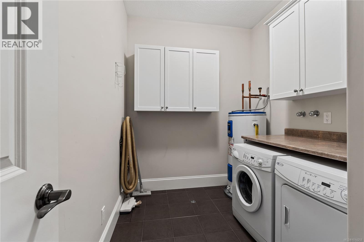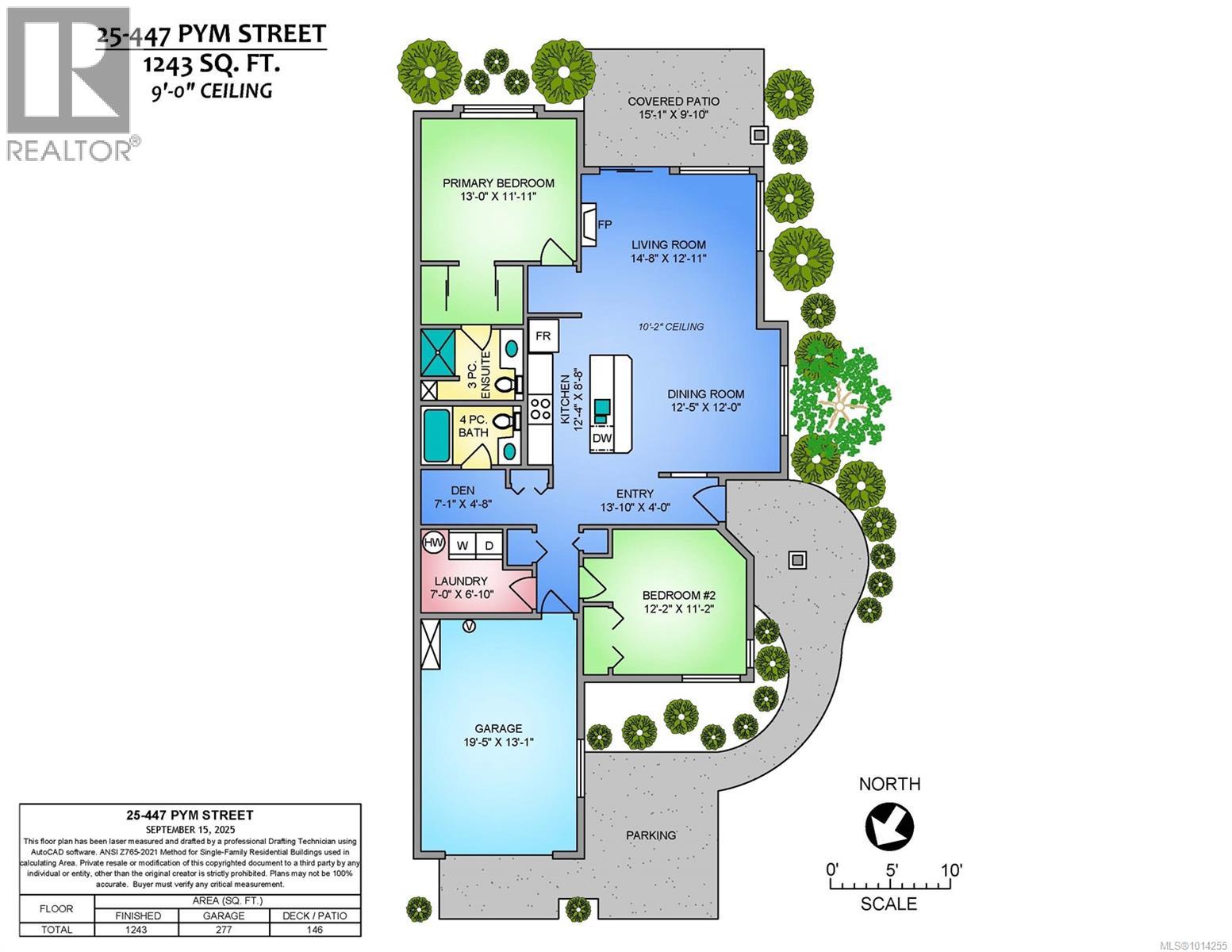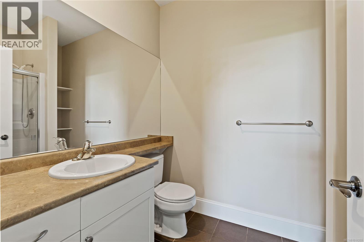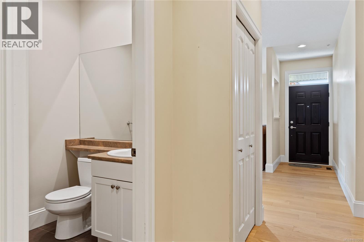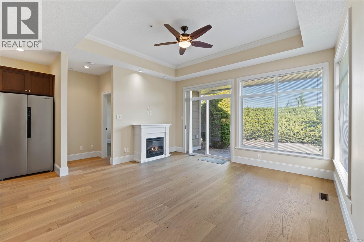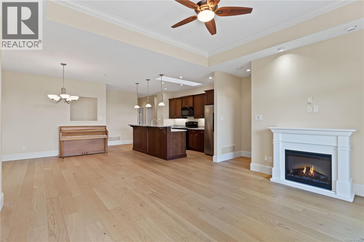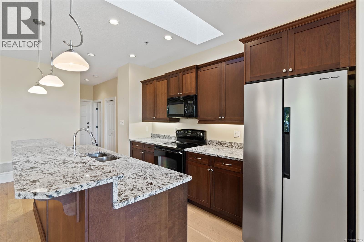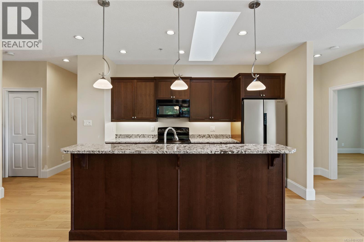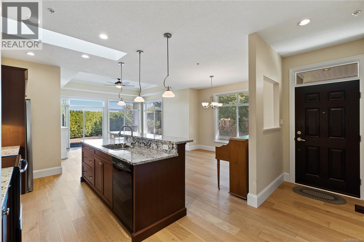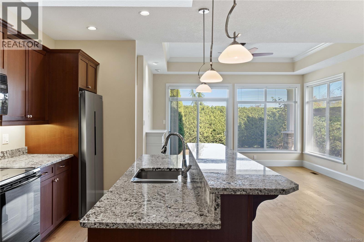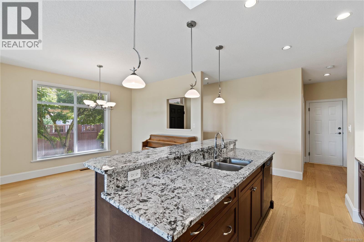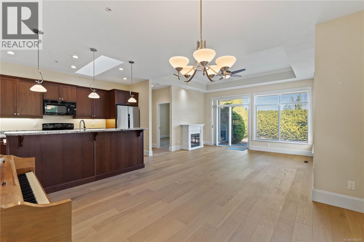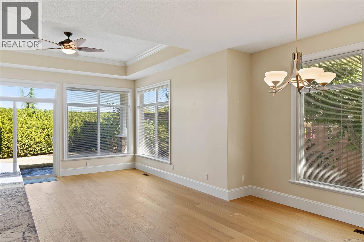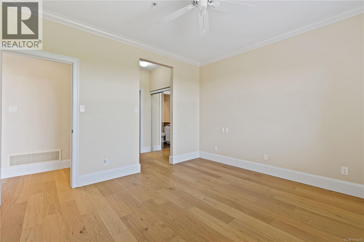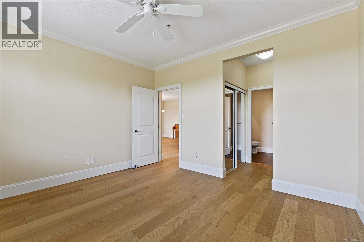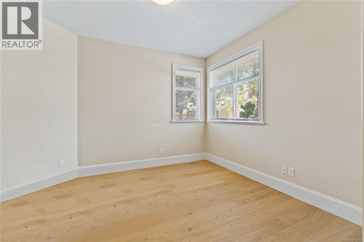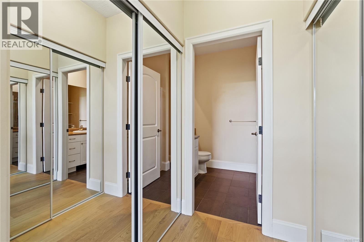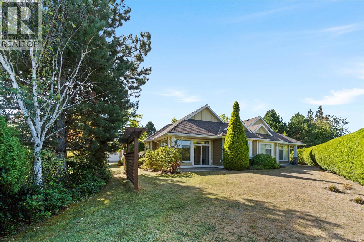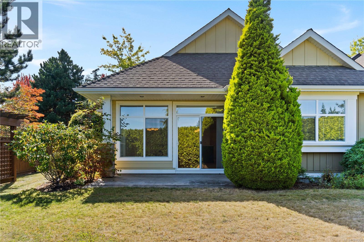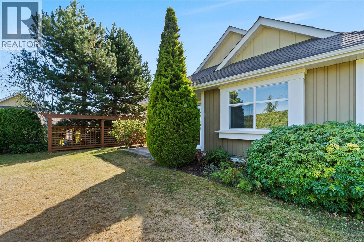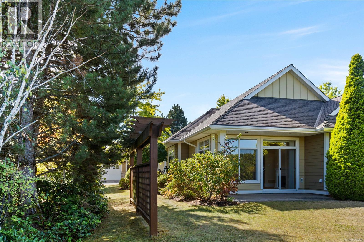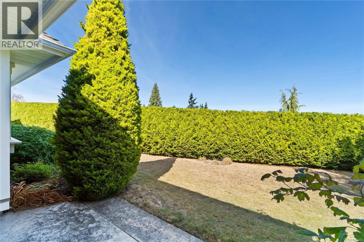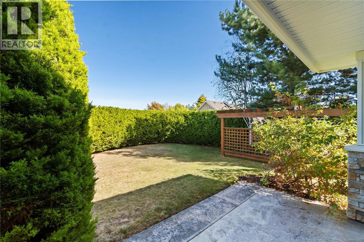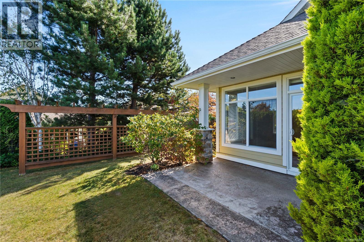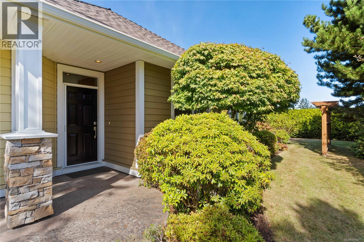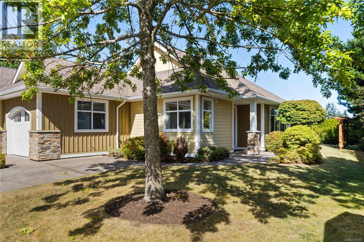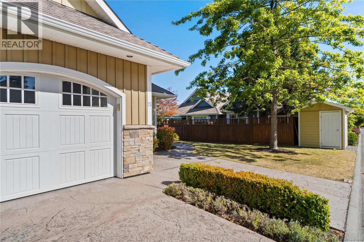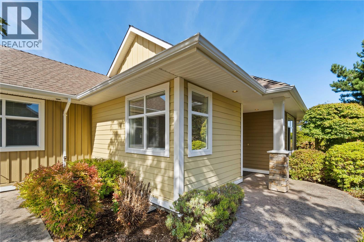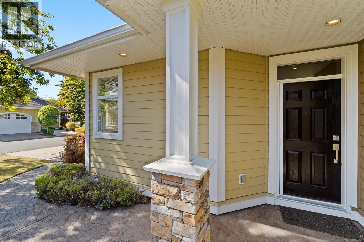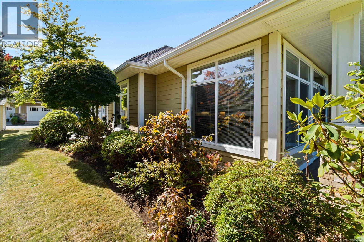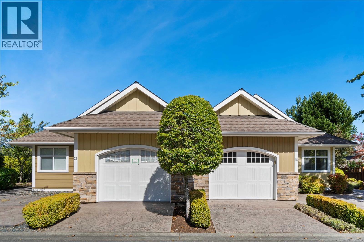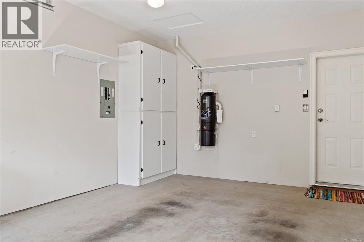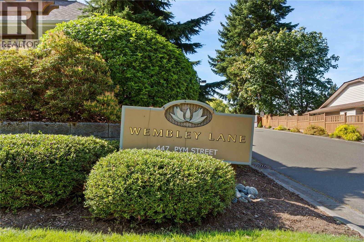25 447 Pym St S Parksville, British Columbia V9P 2H9
$679,900Maintenance,
$350 Monthly
Maintenance,
$350 MonthlyWelcome to the best location in the sought-after Wembley Lane community—perfect for relaxed, low-maintenance living. This beautifully designed 2-bedroom, 2-bathroom patio home offers 1,243 sq ft of thoughtfully planned West Coast style. Enjoy the warmth of new oak hardwood floors, 9-foot ceilings, and a bright, open layout ideal for easy everyday living. The designer kitchen features solid maple cabinets, granite counters, and a smart, functional flow. A cozy computer nook adds flexibility for hobbies or home office needs. Step outside to your spacious backyard oasis—one of the largest and most inviting in the complex. Built with quality and comfort in mind, with gas-forced air heat, crawl space storage, and a spacious single-car garage plus an extra parking spot. Whether you're downsizing or simply enjoying a quieter pace, this lovingly maintained home offers the perfect blend of comfort, convenience, and style. Strata fee $350/mth. For more information contact the listing agent, Kirk Walper, at 250-228-4275. (id:48643)
Property Details
| MLS® Number | 1014255 |
| Property Type | Single Family |
| Neigbourhood | Parksville |
| Community Features | Pets Allowed With Restrictions, Age Restrictions |
| Features | Central Location, Other |
| Parking Space Total | 1 |
| Plan | Vis6041 |
| Structure | Patio(s) |
Building
| Bathroom Total | 2 |
| Bedrooms Total | 2 |
| Appliances | Dishwasher, Refrigerator, Stove, Washer, Dryer |
| Constructed Date | 2008 |
| Cooling Type | None |
| Fireplace Present | Yes |
| Fireplace Total | 1 |
| Heating Fuel | Natural Gas |
| Heating Type | Forced Air |
| Size Interior | 1,243 Ft2 |
| Total Finished Area | 1243 Sqft |
| Type | Row / Townhouse |
Land
| Access Type | Road Access |
| Acreage | No |
| Zoning Description | Rm3 |
| Zoning Type | Multi-family |
Rooms
| Level | Type | Length | Width | Dimensions |
|---|---|---|---|---|
| Main Level | Primary Bedroom | 13'0 x 11'11 | ||
| Main Level | Living Room | 14'8 x 12'11 | ||
| Main Level | Laundry Room | 7'0 x 6'10 | ||
| Main Level | Kitchen | 12'4 x 8'8 | ||
| Main Level | Entrance | 4 ft | Measurements not available x 4 ft | |
| Main Level | Ensuite | 3-Piece | ||
| Main Level | Dining Room | 12'5 x 12'0 | ||
| Main Level | Bedroom | 12'2 x 11'2 | ||
| Main Level | Bathroom | 4-Piece | ||
| Other | Patio | 15'1 x 9'10 |
https://www.realtor.ca/real-estate/28882219/25-447-pym-st-s-parksville-parksville
Contact Us
Contact us for more information

Kirk Walper
Personal Real Estate Corporation
www.youtube.com/embed/73tOMkamVF4
kirkwalper.com/
173 West Island Hwy
Parksville, British Columbia V9P 2H1
(250) 248-4321
(800) 224-5838
(250) 248-3550
www.parksvillerealestate.com/

