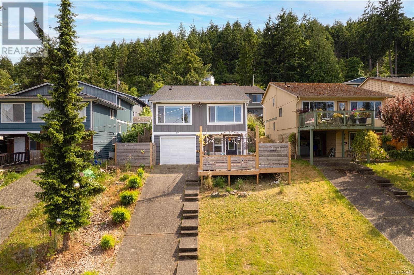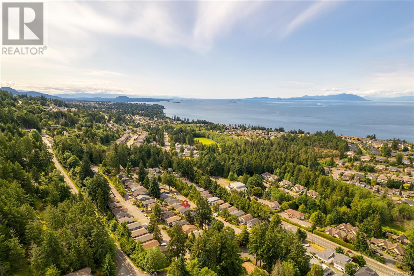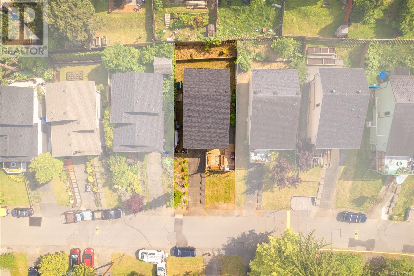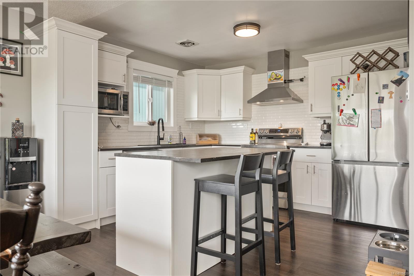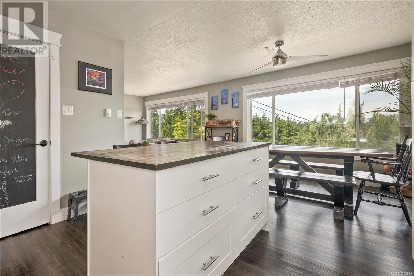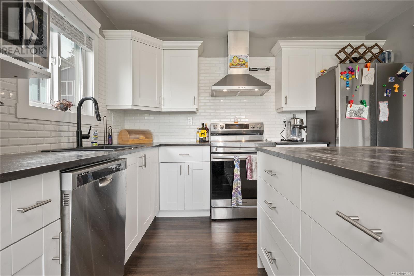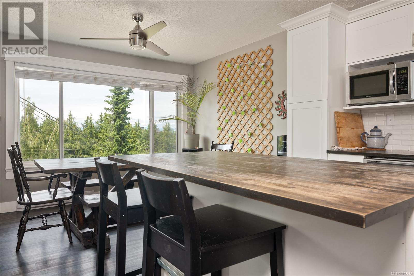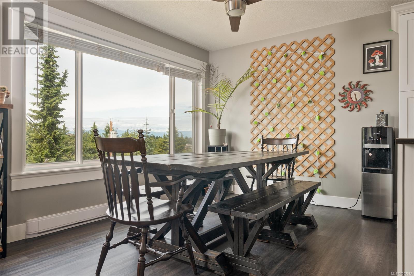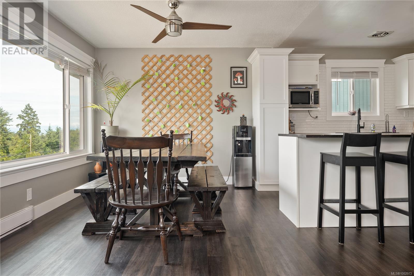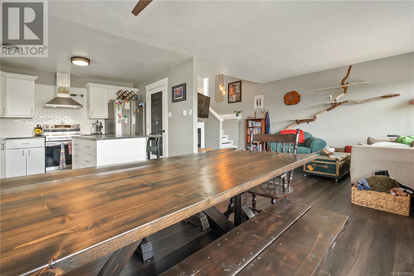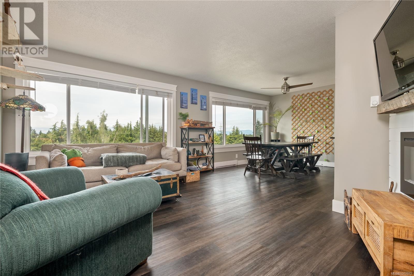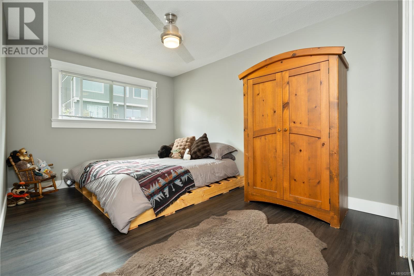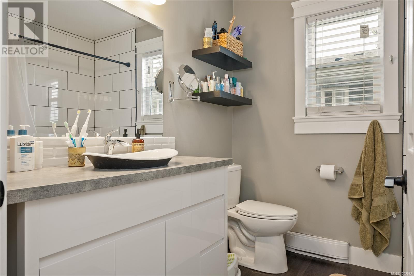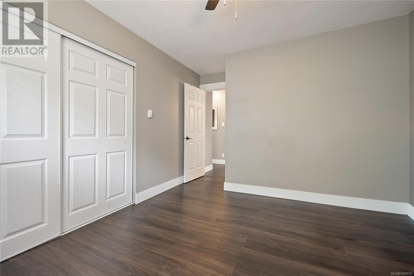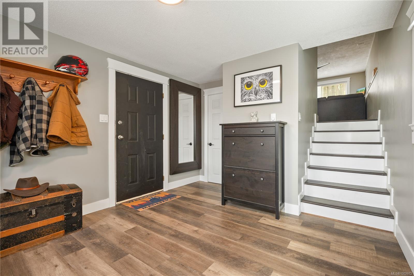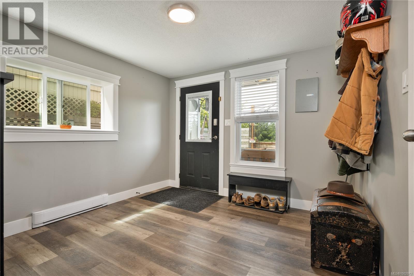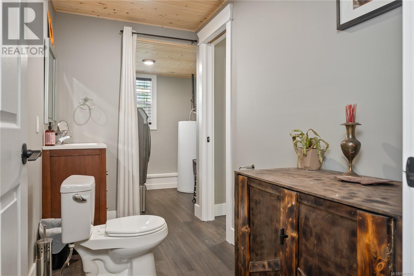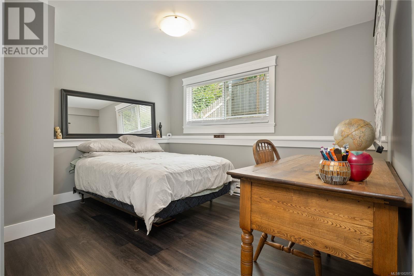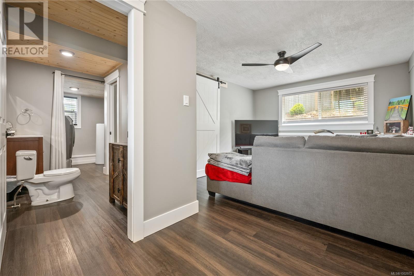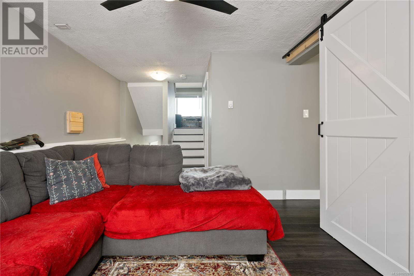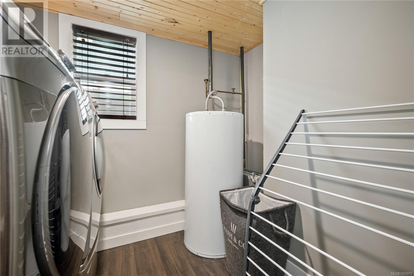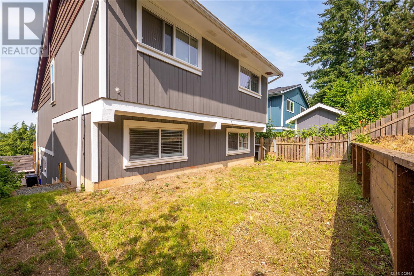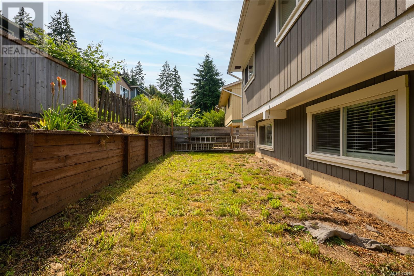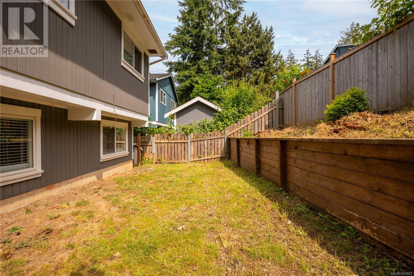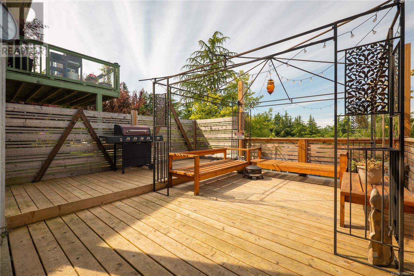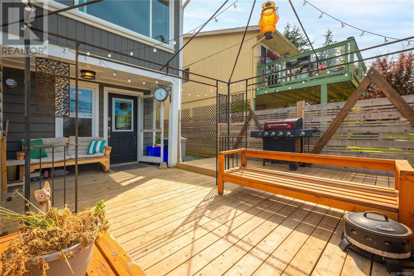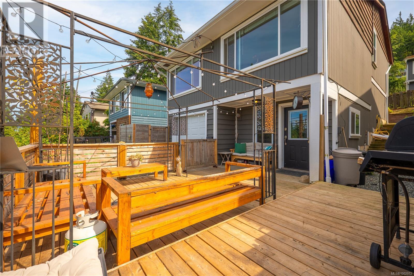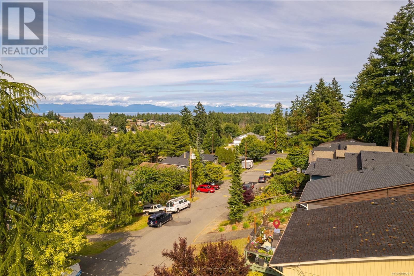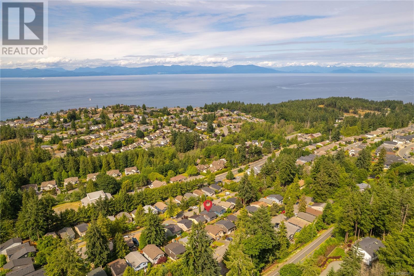25 Morgan Pl Nanaimo, British Columbia V9T 5B8
$639,900Maintenance,
$256 Monthly
Maintenance,
$256 MonthlyCome discover this family & investor-friendly North Nanaimo property. Nestled in a cul-de-sac, this home presents a rare opportunity to buy in one of the most highly regarded neighbourhoods and school zones at an exceptional price. Nearby you have your pick of recreation with Pipers Lagoon, Neck point, Linley Valley and Lost lake all within 5 minutes. This home provides 3 bedrooms and 2 bathrooms over 3 floors with an additional flex space to use as a rec room or family space. The open living space and full windows allow natural light to fill the room and give you an ocean view and the coastal mountains. Updates include a full renovation in 2021, new roof in 2023, Windows in 2021, flooring in 2021, Hot water tank in 2022 and new appliances in 2022. The convenience of a garage provides additional storage or parking options. New deck and exterior paint means this home is ready to move into and enjoy knowing there is nothing more to do. Call to view today! Measurements are approximate, please verify if important. (id:48643)
Property Details
| MLS® Number | 1002972 |
| Property Type | Single Family |
| Neigbourhood | Hammond Bay |
| Community Features | Pets Allowed, Family Oriented |
| Features | Hillside, Sloping, Other, Rectangular, Marine Oriented |
| Parking Space Total | 3 |
| Plan | Vis399 |
| View Type | Mountain View, Ocean View |
Building
| Bathroom Total | 2 |
| Bedrooms Total | 3 |
| Constructed Date | 1977 |
| Cooling Type | None |
| Fireplace Present | Yes |
| Fireplace Total | 1 |
| Heating Fuel | Electric |
| Heating Type | Baseboard Heaters |
| Size Interior | 1,627 Ft2 |
| Total Finished Area | 1627 Sqft |
| Type | House |
Land
| Access Type | Road Access |
| Acreage | No |
| Size Irregular | 3761 |
| Size Total | 3761 Sqft |
| Size Total Text | 3761 Sqft |
| Zoning Description | R2 |
| Zoning Type | Multi-family |
Rooms
| Level | Type | Length | Width | Dimensions |
|---|---|---|---|---|
| Second Level | Bathroom | 7'5 x 7'8 | ||
| Second Level | Bedroom | 10'11 x 14'1 | ||
| Second Level | Dining Room | 11'10 x 9'0 | ||
| Second Level | Kitchen | 11'8 x 10'9 | ||
| Second Level | Living Room | 11'7 x 16'3 | ||
| Second Level | Primary Bedroom | 12'2 x 16'0 | ||
| Main Level | Bathroom | 9'9 x 5'2 | ||
| Main Level | Bedroom | 11'7 x 11'4 | ||
| Main Level | Entrance | 10'6 x 13'1 | ||
| Main Level | Laundry Room | 6'4 x 9'0 | ||
| Main Level | Recreation Room | 10'3 x 17'2 |
https://www.realtor.ca/real-estate/28446871/25-morgan-pl-nanaimo-hammond-bay
Contact Us
Contact us for more information
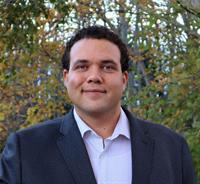
Clay Cobbs
www.hiverealestategroup.ca/
#2 - 3179 Barons Rd
Nanaimo, British Columbia V9T 5W5
(833) 817-6506
(866) 253-9200
www.exprealty.ca/

Shyla Young
Personal Real Estate Corporation
www.shylayoung.com/
www.facebook.com/carlyandshylaremaxofnanaimo/
www.linkedin.com/in/shyla-young-64359014/
#2 - 3179 Barons Rd
Nanaimo, British Columbia V9T 5W5
(833) 817-6506
(866) 253-9200
www.exprealty.ca/

