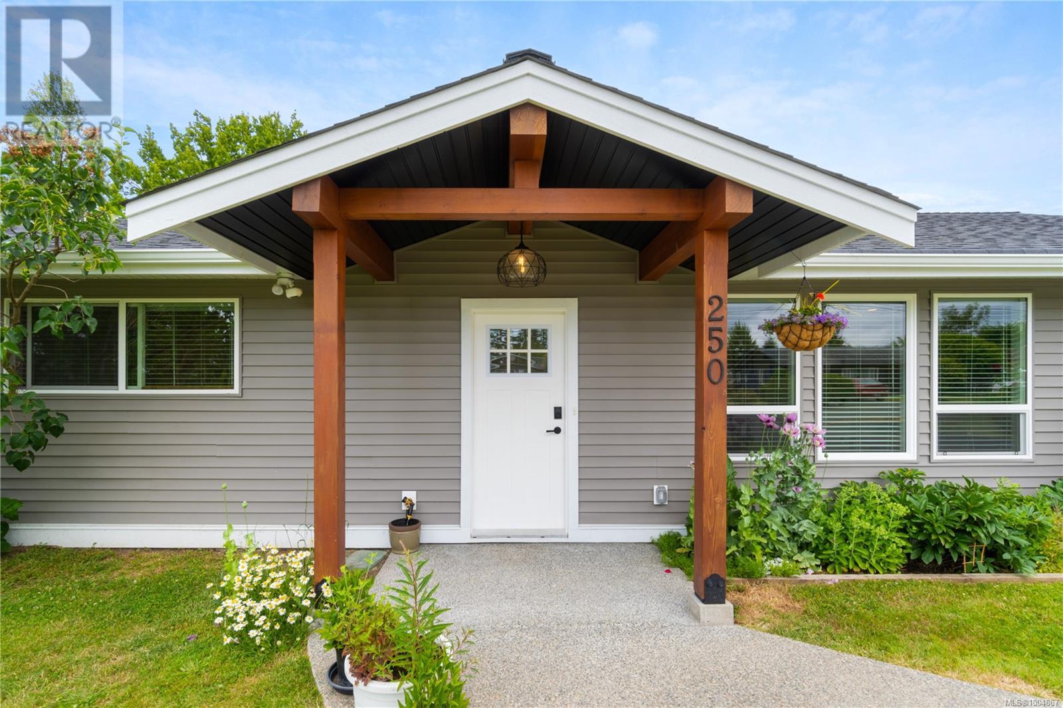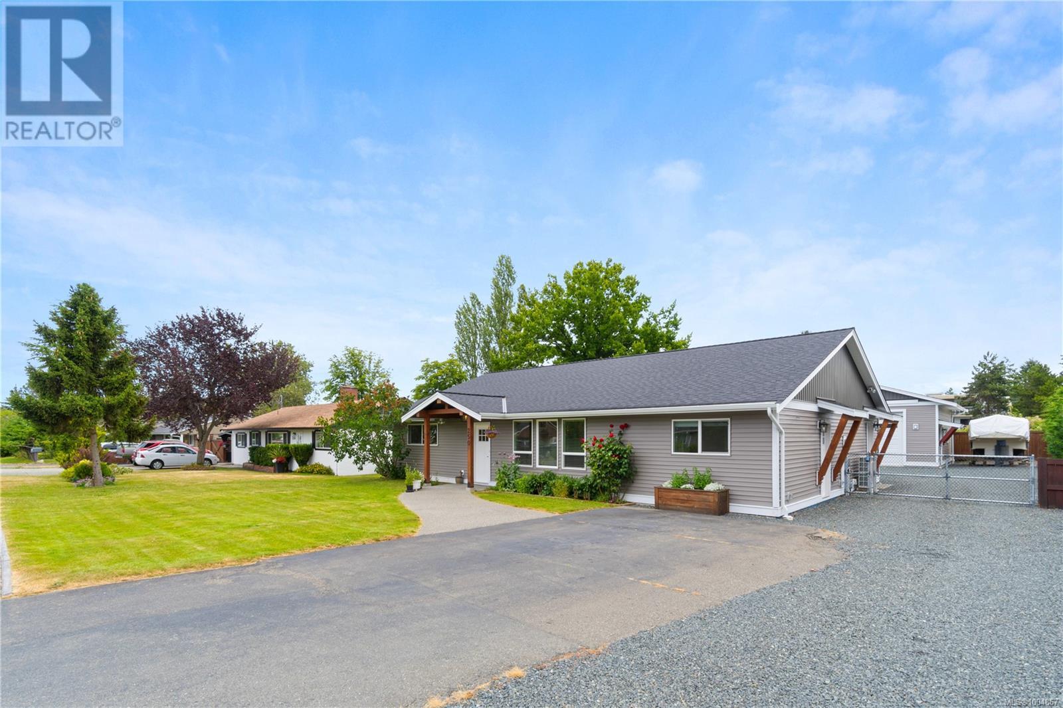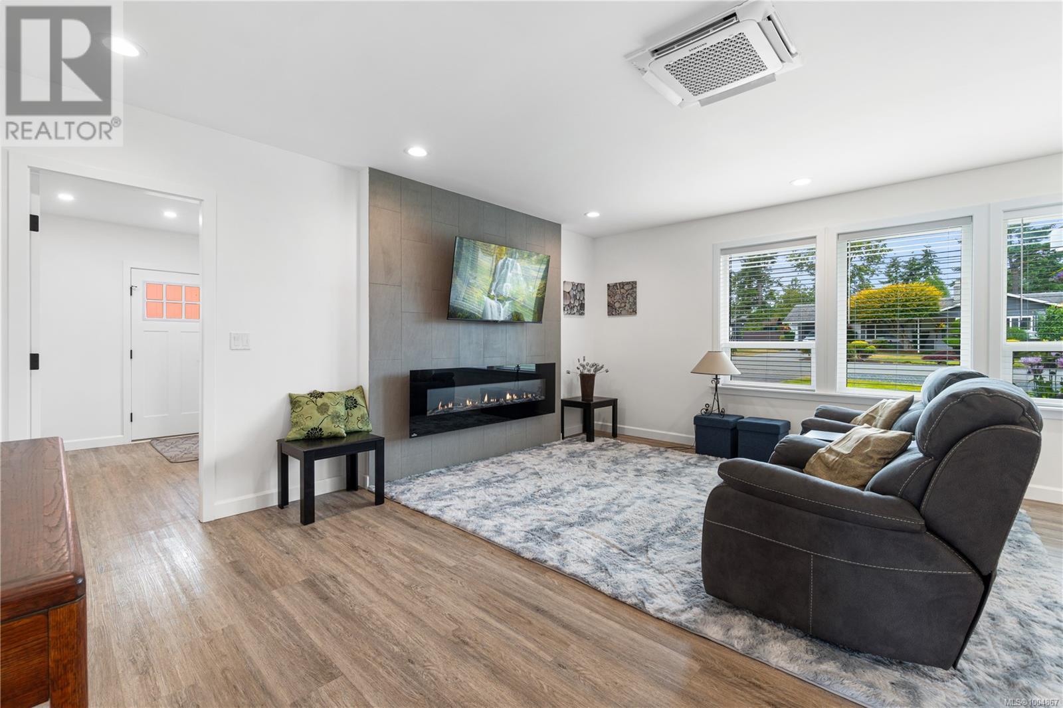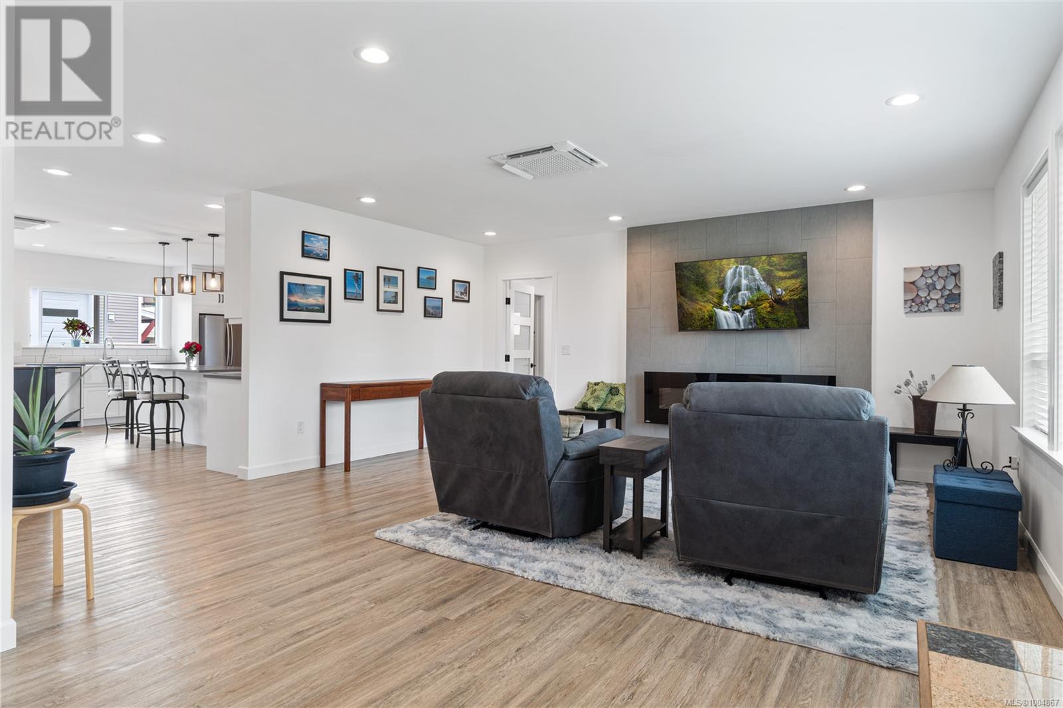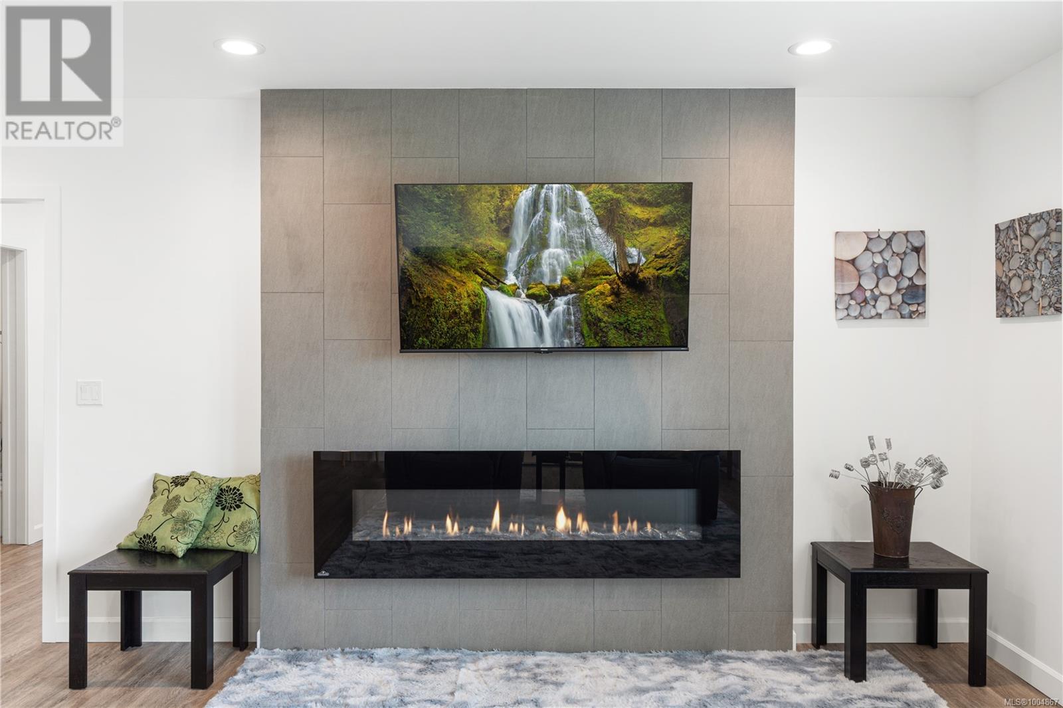250 Cedar St Parksville, British Columbia V9P 1J1
$1,150,000
More than meets the eye. You will be very impressed when you step into this impressive home that was completely rebuilt in 2021. High end finishes abound. Recessed lighting and dimmers throughout the home, heat pumps to offer both heat and air conditioning, heated floors in the ensuite and main baths, hot water on demand and an open plan layout with generously sized rooms. The living features an attractive feature fireplace and the kitchen is a chef's dream with double wall ovens, gas cooktop, wine fridge, quartz counters and an adjacent pantry room. There are 4 bedrooms and 3 baths. The primary enjoys a huge walk through closet, deluxe ensuite and french doors to the patio. The separate 24 x 30 shop features a mezzanine floor, a 10' door and is wired for the tradesman or hobbyist. There is ample room to park the RV and still room is the fenced backyard to putter. The central location is within a short walk of schools, shops and Parksville's famous sandy beach (id:48643)
Open House
This property has open houses!
1:00 pm
Ends at:3:00 pm
Totally rebuilt spacious rancher featuring 4 bedrooms, 3 baths, a gourmet kitchen and a separate 24 x 30 shop
Property Details
| MLS® Number | 1004867 |
| Property Type | Single Family |
| Neigbourhood | Parksville |
| Features | Central Location, Other |
| Parking Space Total | 4 |
| Plan | Vip20774 |
| Structure | Workshop |
Building
| Bathroom Total | 3 |
| Bedrooms Total | 4 |
| Architectural Style | Other |
| Constructed Date | 1973 |
| Cooling Type | Air Conditioned |
| Fireplace Present | Yes |
| Fireplace Total | 1 |
| Heating Fuel | Electric, Natural Gas |
| Heating Type | Baseboard Heaters, Heat Pump |
| Size Interior | 2,964 Ft2 |
| Total Finished Area | 2244 Sqft |
| Type | House |
Land
| Access Type | Road Access |
| Acreage | No |
| Size Irregular | 11520 |
| Size Total | 11520 Sqft |
| Size Total Text | 11520 Sqft |
| Zoning Description | Rs1 |
| Zoning Type | Residential |
Rooms
| Level | Type | Length | Width | Dimensions |
|---|---|---|---|---|
| Main Level | Entrance | 4'9 x 11'4 | ||
| Main Level | Bedroom | 11'3 x 10'8 | ||
| Main Level | Mud Room | 7 ft | Measurements not available x 7 ft | |
| Main Level | Bathroom | 11'3 x 3'2 | ||
| Main Level | Office | 11'3 x 8'2 | ||
| Main Level | Laundry Room | 6 ft | Measurements not available x 6 ft | |
| Main Level | Bathroom | 8'3 x 5'0 | ||
| Main Level | Bedroom | 13'5 x 10'7 | ||
| Main Level | Bedroom | 9'10 x 12'3 | ||
| Main Level | Ensuite | 6 ft | Measurements not available x 6 ft | |
| Main Level | Primary Bedroom | 11 ft | 23 ft | 11 ft x 23 ft |
| Main Level | Kitchen | 19 ft | Measurements not available x 19 ft | |
| Main Level | Dining Room | 11'2 x 13'4 | ||
| Main Level | Living Room | 18'1 x 17'7 | ||
| Other | Workshop | 24 ft | 30 ft | 24 ft x 30 ft |
https://www.realtor.ca/real-estate/28530835/250-cedar-st-parksville-parksville
Contact Us
Contact us for more information

Kevin Clayton
173 West Island Hwy
Parksville, British Columbia V9P 2H1
(250) 248-4321
(800) 224-5838
(250) 248-3550
www.parksvillerealestate.com/

