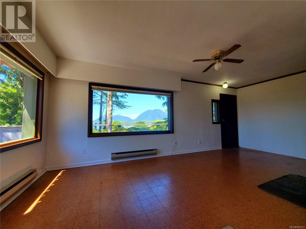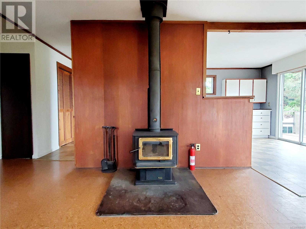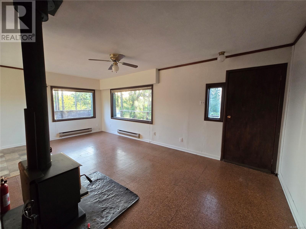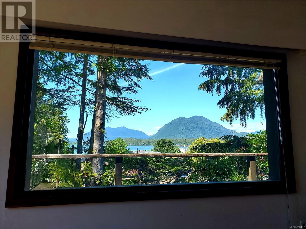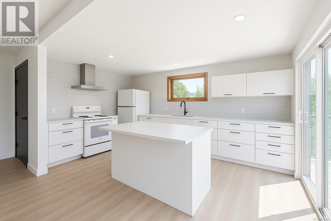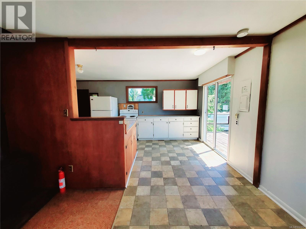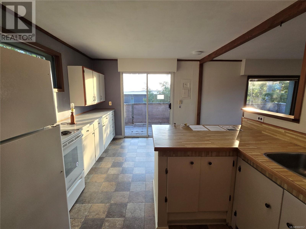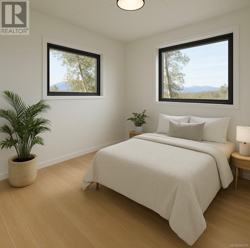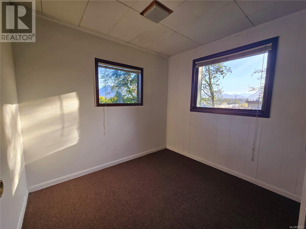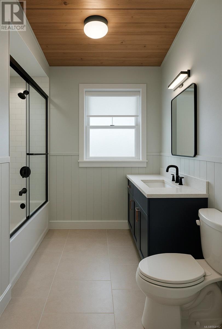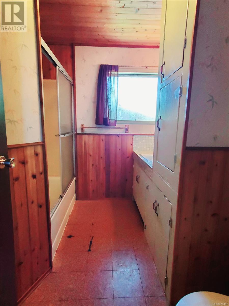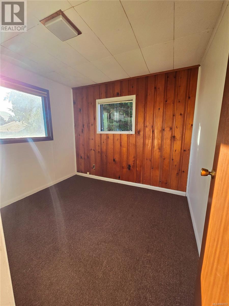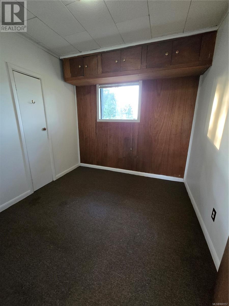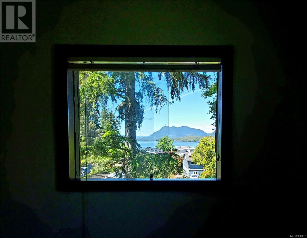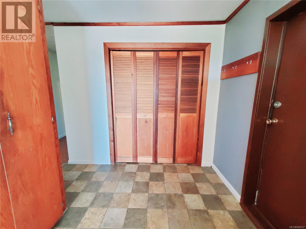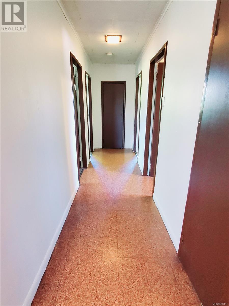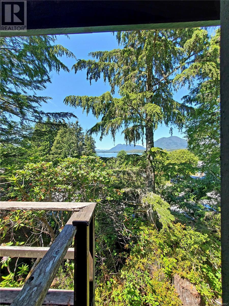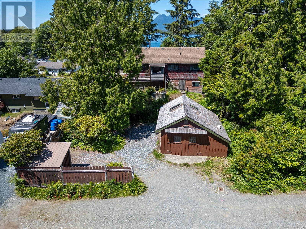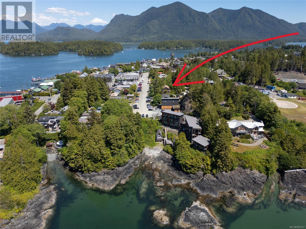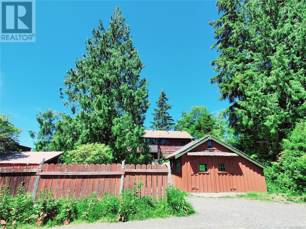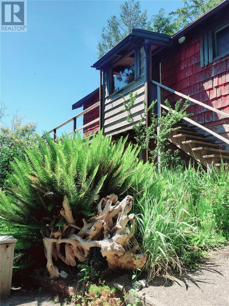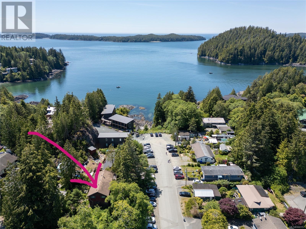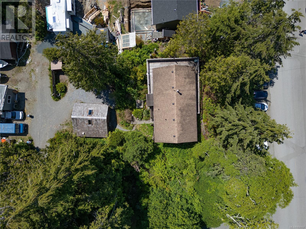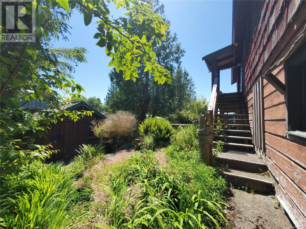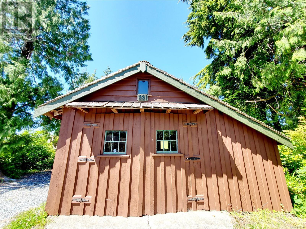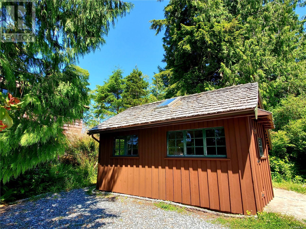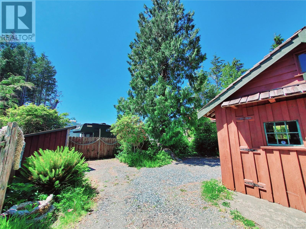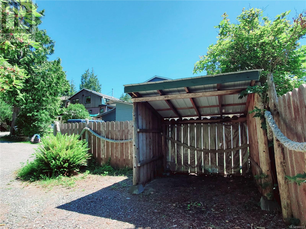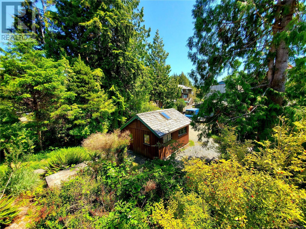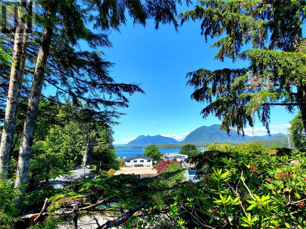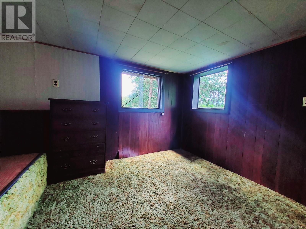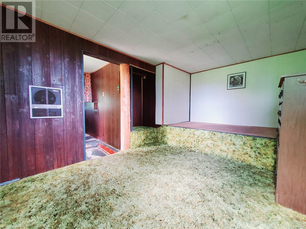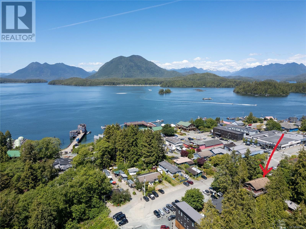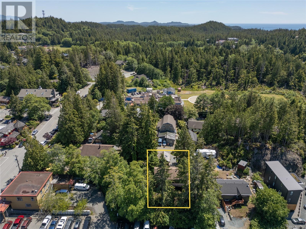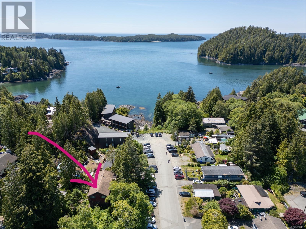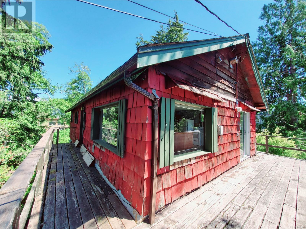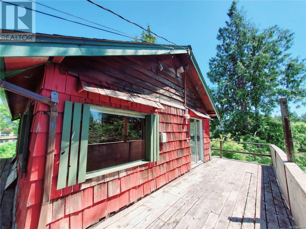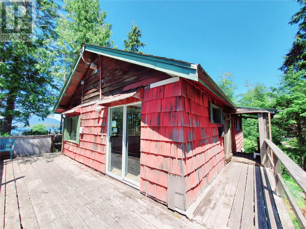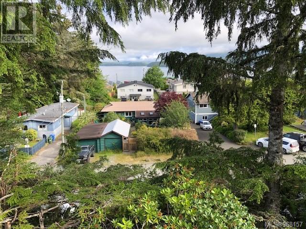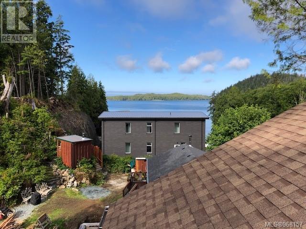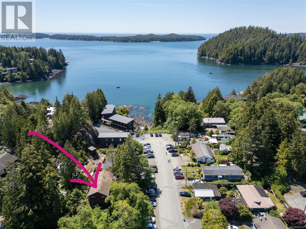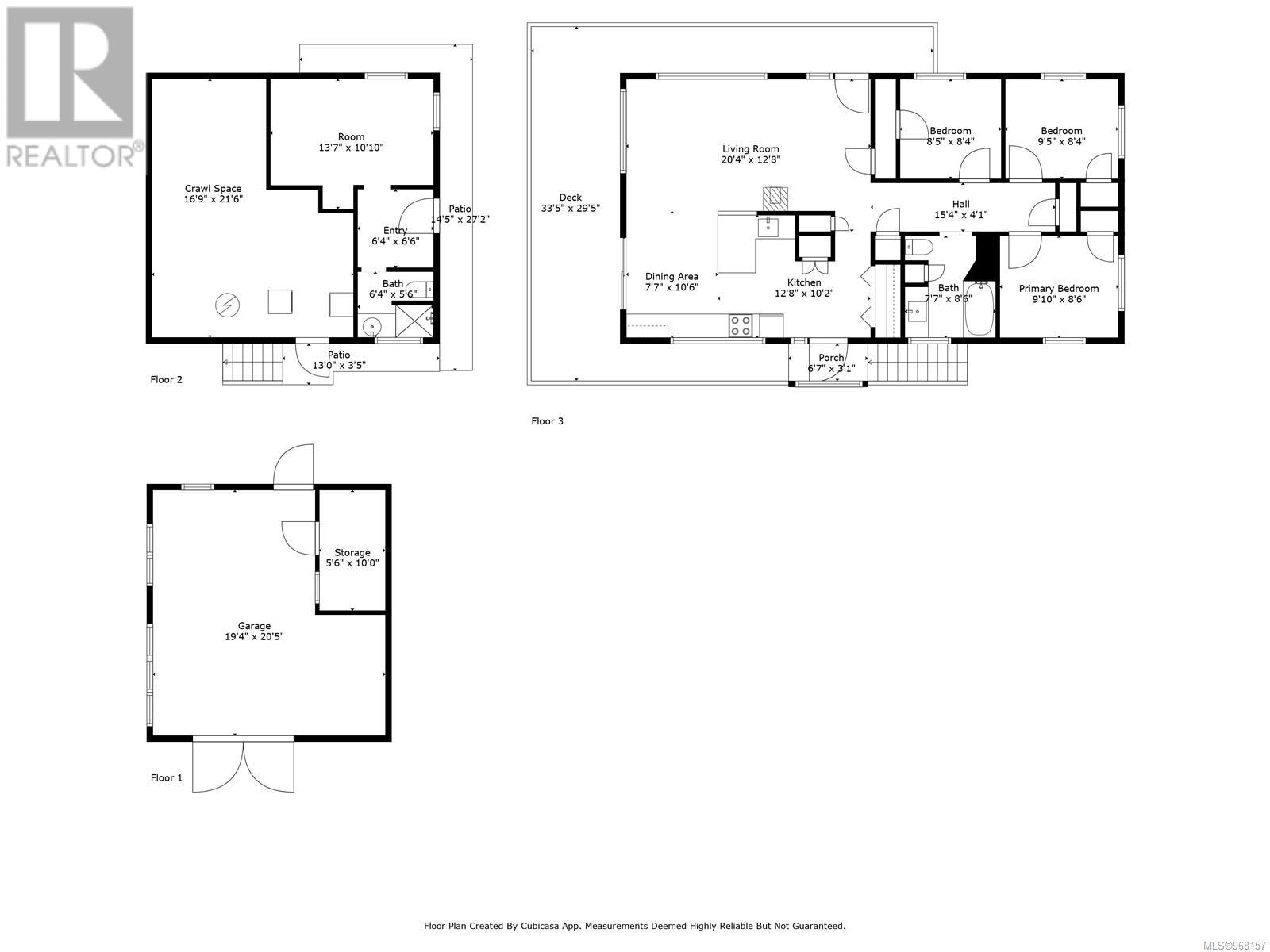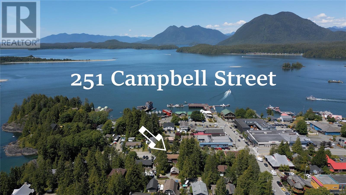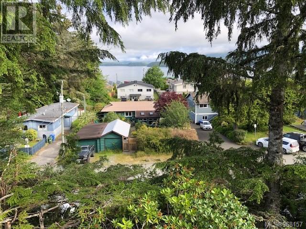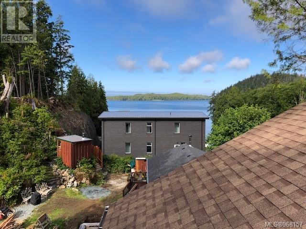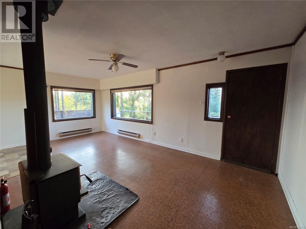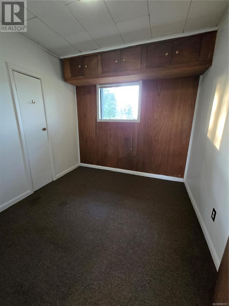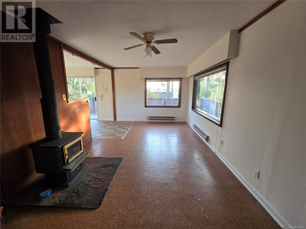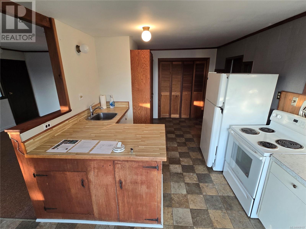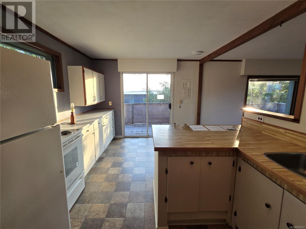251 Campbell St Tofino, British Columbia V0R 2Z0
$875,000
INCREDIBLE VIEW & CENTRALLY LOCATED. This 3-bedr, 1-bath second floor layout w/spare room and half bathroom ground floor is brimming with untapped opportunity. The open-concept fixer-upper single-family home hidden in the heart of Tofino could be improved upon to maximize the full R2 zoning potential. In need of updates, this property offers charm, nostalgia, history and ultimately an opportunity to create your own haven among the tree canopy. The cozy wood stove, inviting open floor plan, expansive picture windows that add warmth & flood the space with natural light, invoke a sense of comfort and security nestled at over 20 meters above sea-level. The wild & natural backyard offers a woodshed, parking, and a bonus 19'x20' detached garage/studio with skylights for dry/secure storage. On Sunny days, the patio and backyard are microclimates of their own. Must be seen to truly appreciate. Main access via the adjacent alley off of First St. Connect directly for a private viewing. (id:48643)
Property Details
| MLS® Number | 968157 |
| Property Type | Single Family |
| Neigbourhood | Tofino |
| Features | Central Location, Other, Marine Oriented |
| Parking Space Total | 3 |
| Plan | Vip1615 |
| View Type | Ocean View |
Building
| Bathroom Total | 2 |
| Bedrooms Total | 4 |
| Constructed Date | 1963 |
| Cooling Type | None |
| Fireplace Present | Yes |
| Fireplace Total | 1 |
| Heating Fuel | Electric, Wood |
| Heating Type | Baseboard Heaters |
| Size Interior | 1,415 Ft2 |
| Total Finished Area | 1035 Sqft |
| Type | House |
Land
| Acreage | No |
| Size Irregular | 6969 |
| Size Total | 6969 Sqft |
| Size Total Text | 6969 Sqft |
| Zoning Description | R2 |
| Zoning Type | Residential |
Rooms
| Level | Type | Length | Width | Dimensions |
|---|---|---|---|---|
| Second Level | Bedroom | 8'5 x 8'4 | ||
| Second Level | Bedroom | 9'5 x 8'4 | ||
| Second Level | Primary Bedroom | 9'10 x 8'6 | ||
| Second Level | Bathroom | 3-Piece | ||
| Second Level | Living Room | 20'4 x 12'8 | ||
| Second Level | Dining Room | 7'7 x 10'6 | ||
| Second Level | Kitchen | 12'8 x 10'2 | ||
| Additional Accommodation | Bathroom | X | ||
| Additional Accommodation | Bedroom | 13'7 x 10'10 |
https://www.realtor.ca/real-estate/27092261/251-campbell-st-tofino-tofino
Contact Us
Contact us for more information
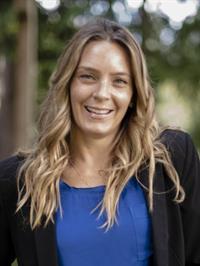
Shannon Chase
Personal Real Estate Corporation
www.chaseproperties.ca/
Po Box 840, #311 Neill St.
Tofino, British Columbia V0R 2Z0
(250) 725-2038
(250) 725-2039
www.midislandrealty.com/


