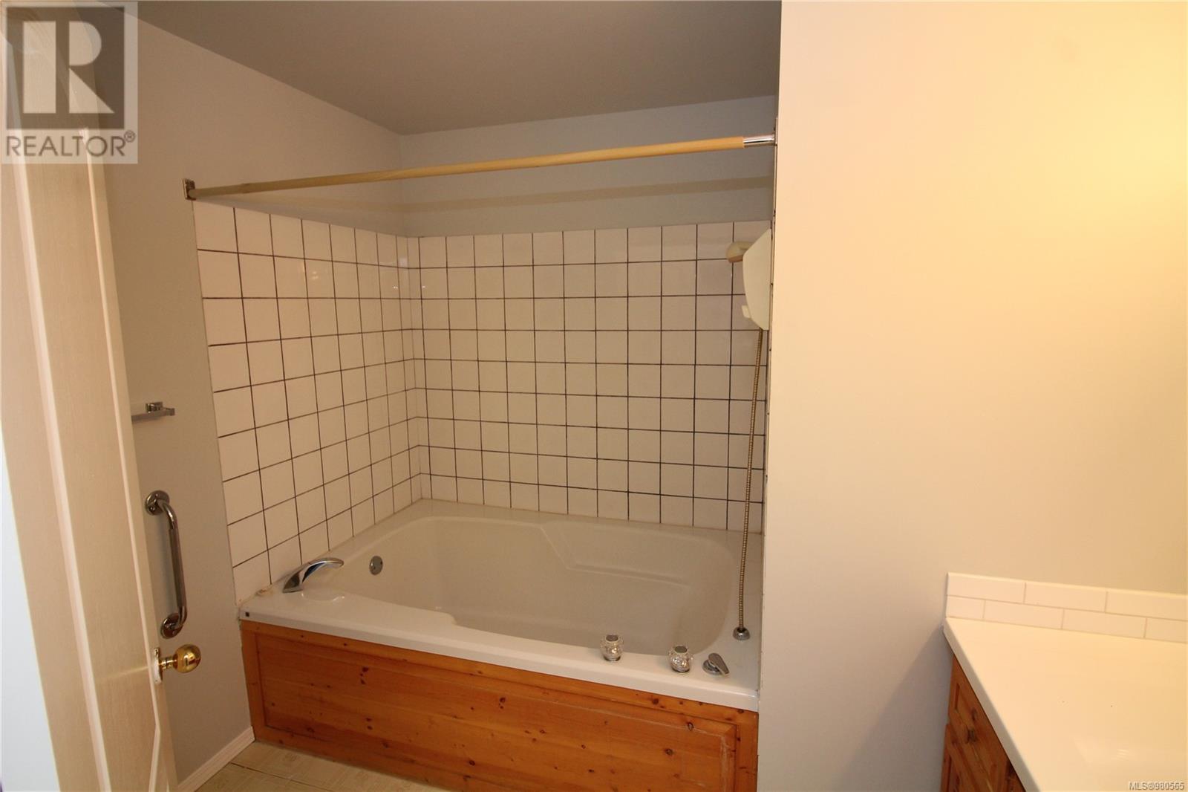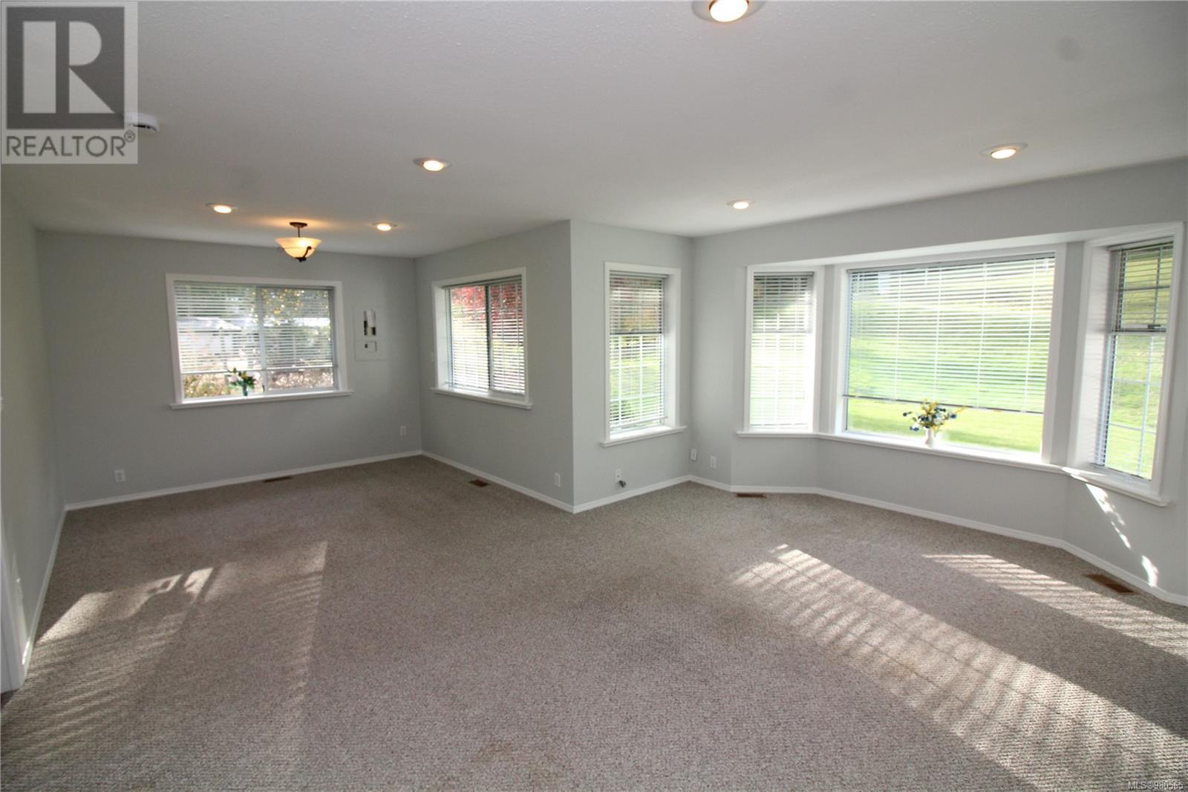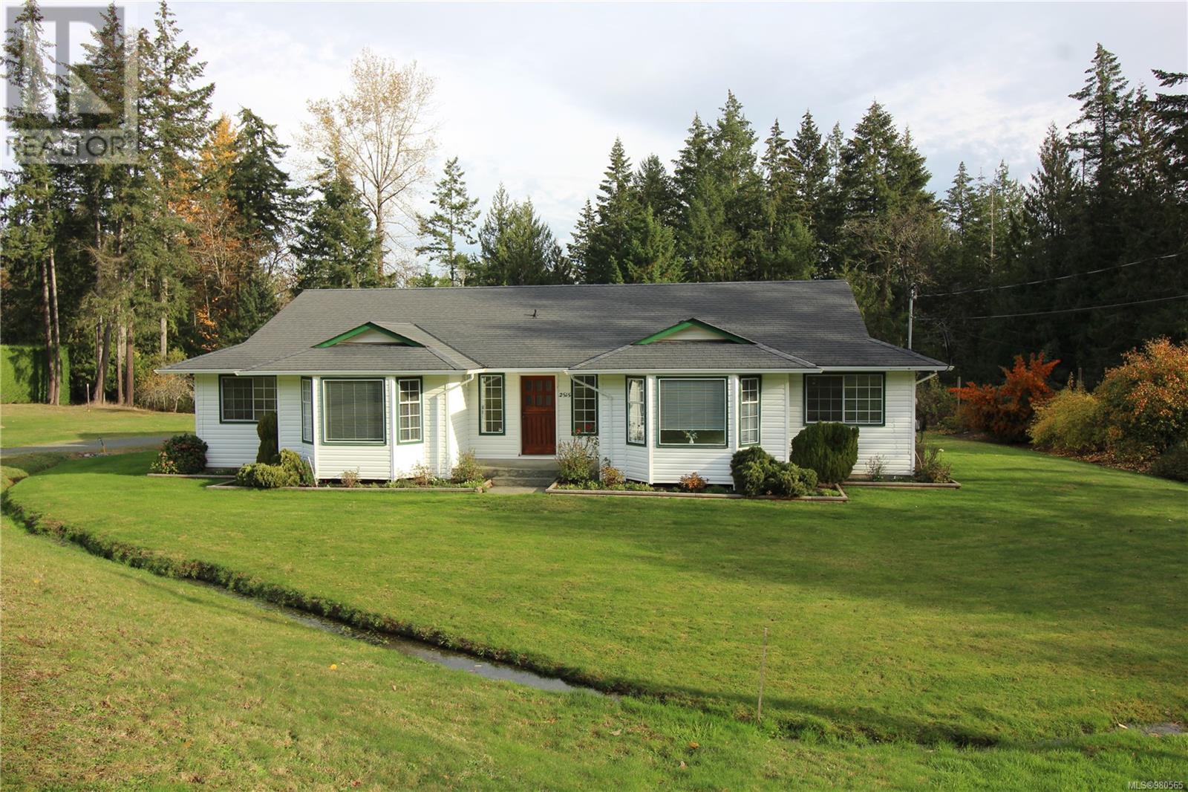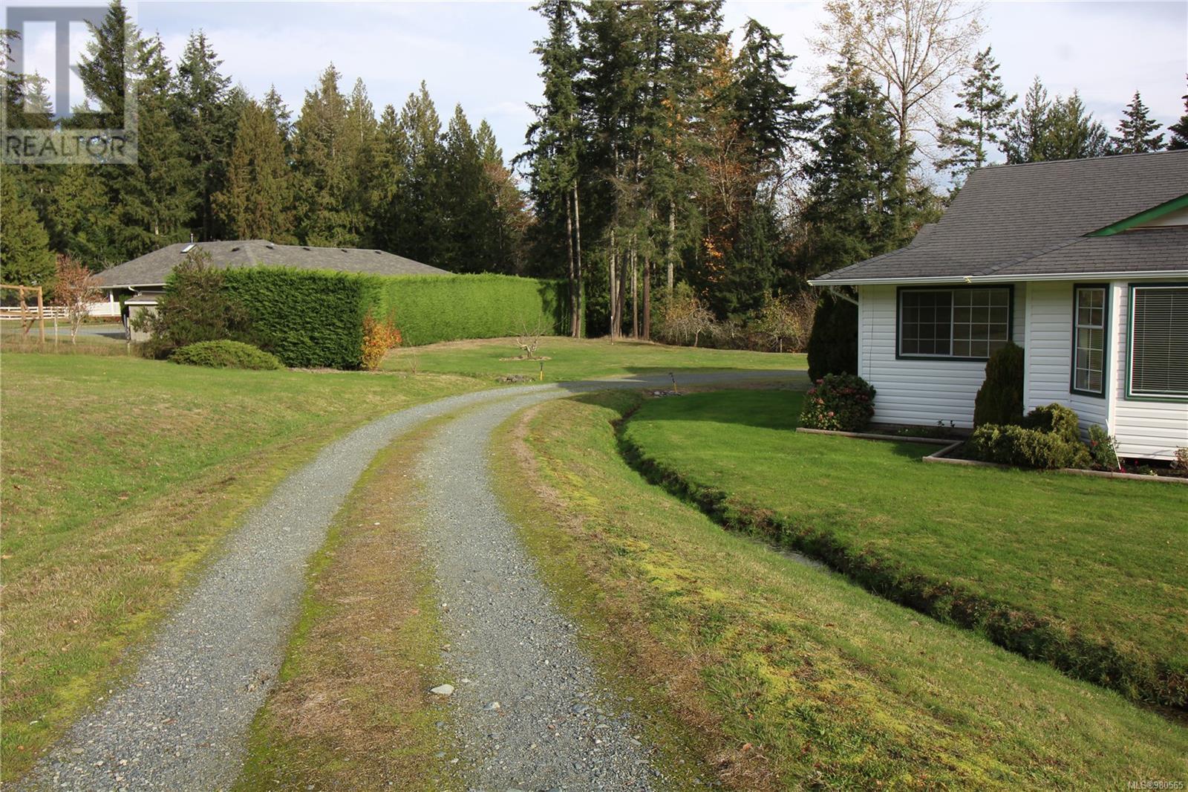2515 Ashcroft Rd Chemainus, British Columbia V0R 1K5
$939,500
This 2,315 sf rancher located on the southern end of Chemainus offers a rare opportunity for multi-generational rural living or income generation. The property is ideal w/1.99 acres of primarily open land providing space for grazing and the keeping of animals (permitted under bylaws). Out back, an established grove includes apple, pear + plum varietals, walnut + hazelnut trees, + peaches on the west side of the house. The main 3 bed, 2 bath home features an authentic Dutch door, spacious foyer, open living/dining and a functional kitchen (could be opened to the main living space). Primary bedroom includes an ensuite w/soaker tub and walk-in closet. A large secondary bedroom has patio doors to the backyard and insulated interior walls. The suite layout mirrors the main living area, includes a primary bedroom w/ensuite, walk-in closet, its own laundry, furnace, electrical panel/hydro meter, HWT and private covered entrance via the open garage. Enjoy rural living just minutes from town! (id:48643)
Property Details
| MLS® Number | 980565 |
| Property Type | Single Family |
| Neigbourhood | Chemainus |
| Features | Acreage, Southern Exposure, Wooded Area, Other |
| Parking Space Total | 8 |
Building
| Bathroom Total | 3 |
| Bedrooms Total | 4 |
| Constructed Date | 1990 |
| Cooling Type | Partially Air Conditioned, See Remarks |
| Heating Fuel | Electric |
| Heating Type | Forced Air, Heat Pump |
| Size Interior | 2,805 Ft2 |
| Total Finished Area | 2315 Sqft |
| Type | House |
Land
| Access Type | Road Access |
| Acreage | Yes |
| Size Irregular | 1.99 |
| Size Total | 1.99 Ac |
| Size Total Text | 1.99 Ac |
| Zoning Description | A3 |
| Zoning Type | Unknown |
Rooms
| Level | Type | Length | Width | Dimensions |
|---|---|---|---|---|
| Main Level | Storage | 14'0 x 11'0 | ||
| Main Level | Laundry Room | 8'6 x 5'6 | ||
| Main Level | Ensuite | 4-Piece | ||
| Main Level | Storage | 7'4 x 5'2 | ||
| Main Level | Bedroom | 16'1 x 12'6 | ||
| Main Level | Bathroom | 3-Piece | ||
| Main Level | Bedroom | 14'0 x 11'0 | ||
| Main Level | Ensuite | 4-Piece | ||
| Main Level | Primary Bedroom | 13'3 x 11'0 | ||
| Main Level | Laundry Room | 8'6 x 5'6 | ||
| Main Level | Kitchen | 14'2 x 8'6 | ||
| Main Level | Dining Room | 11'8 x 10'0 | ||
| Main Level | Living Room | 16'8 x 14'0 | ||
| Main Level | Entrance | 12'0 x 7'4 | ||
| Additional Accommodation | Primary Bedroom | 13'3 x 11'10 | ||
| Additional Accommodation | Kitchen | 14'2 x 8'6 | ||
| Additional Accommodation | Dining Room | 11'8 x 10'0 | ||
| Additional Accommodation | Living Room | 16'8 x 14'0 |
https://www.realtor.ca/real-estate/27644167/2515-ashcroft-rd-chemainus-chemainus
Contact Us
Contact us for more information

Stephanie Ballantyne
www.robandsteph.ca/
www.linkedin.com/in/stephtheagent/
410a 1st Ave., Po Box 1300
Ladysmith, British Columbia V9G 1A9
(250) 245-2252
(250) 245-5617
www.royallepageladysmith.ca/
www.facebook.com/royallepageladysmith/

Robert Watson
www.robandsteph.ca/
410a 1st Ave., Po Box 1300
Ladysmith, British Columbia V9G 1A9
(250) 245-2252
(250) 245-5617
www.royallepageladysmith.ca/
www.facebook.com/royallepageladysmith/
































