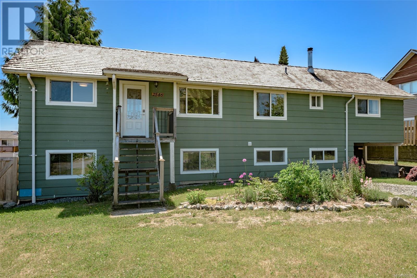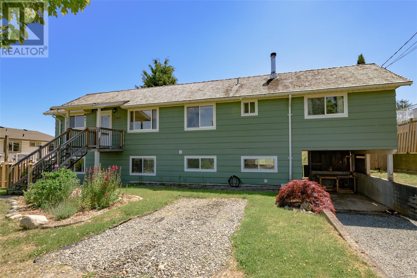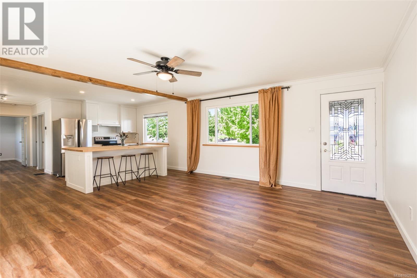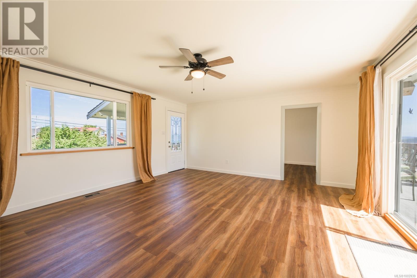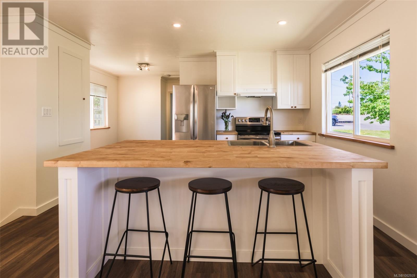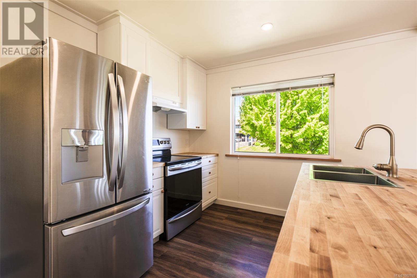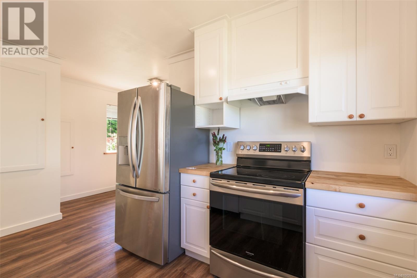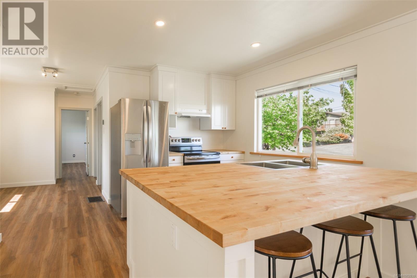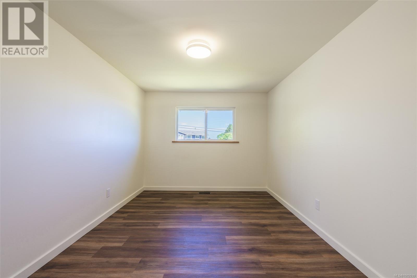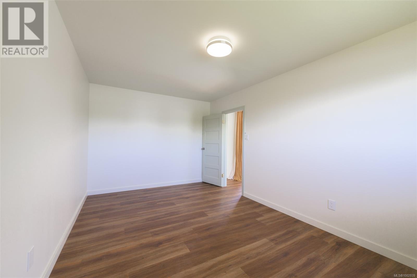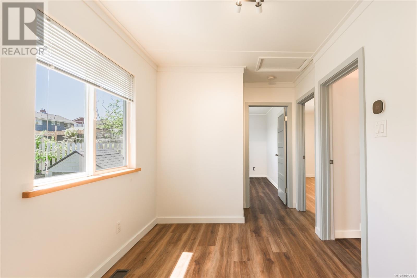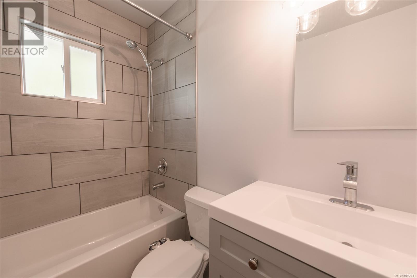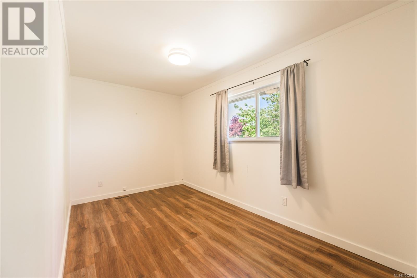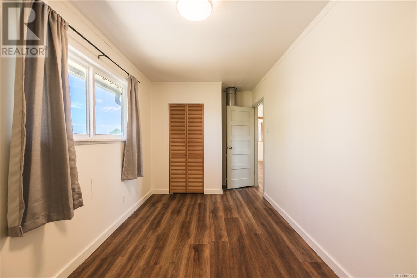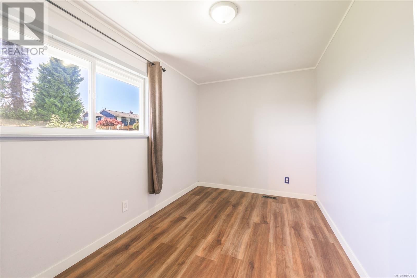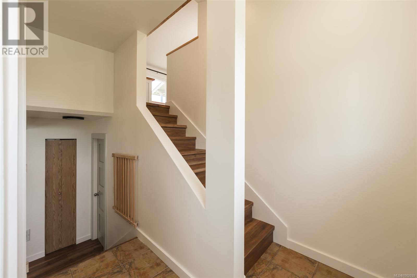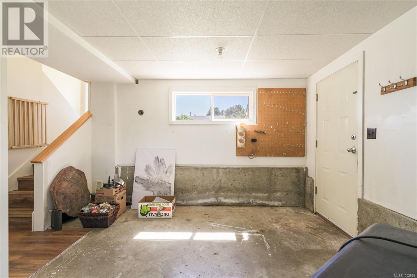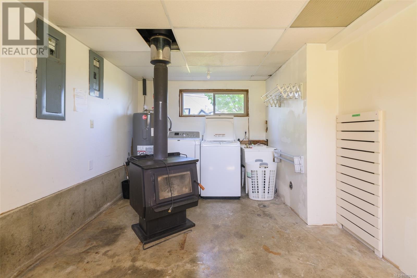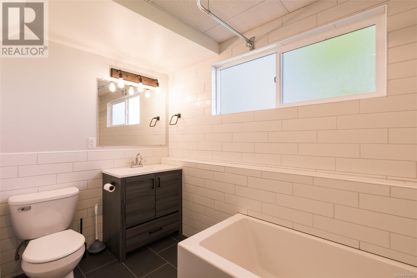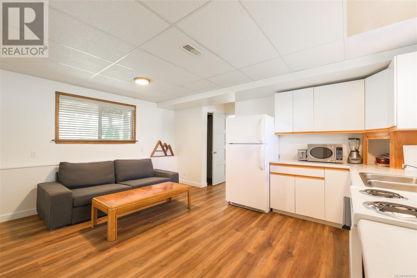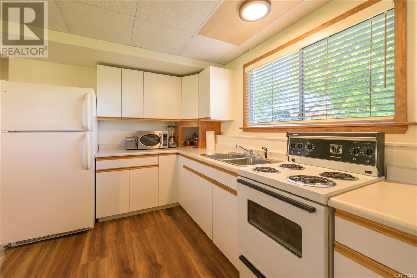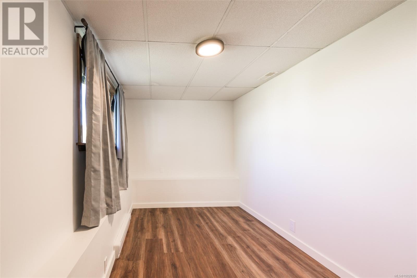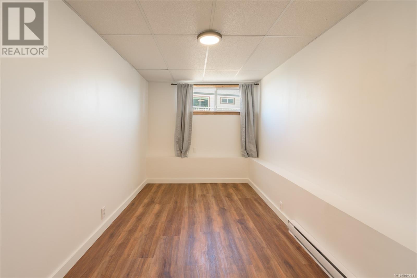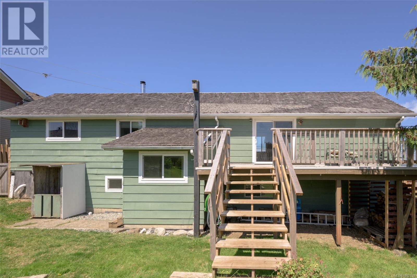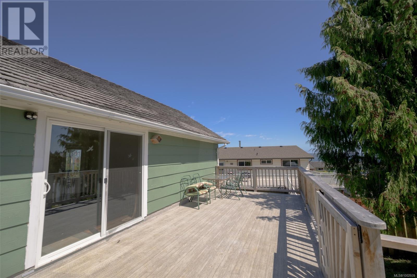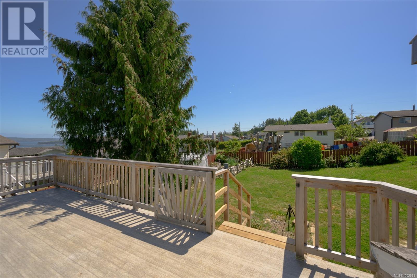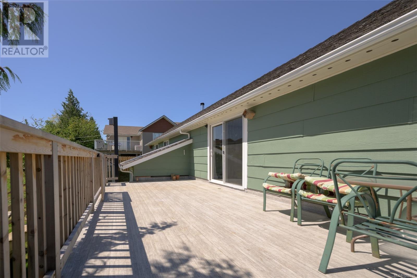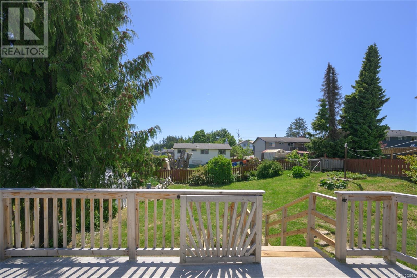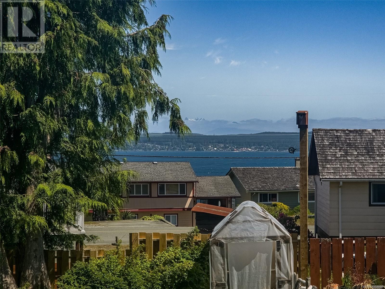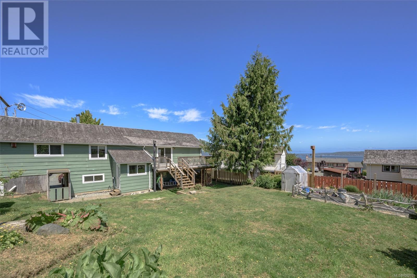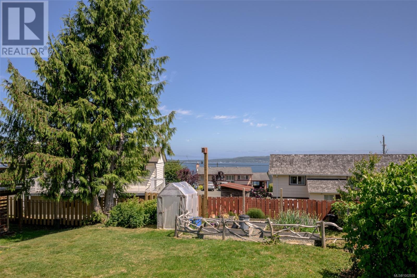2546 Haddington Cres Port Mcneill, British Columbia V0N 2R0
$485,000
Charming and updated, this detached Port McNeill home offers peek-a-boo ocean views and great flexibility for families or first time home buyers. The open-concept main floor features crown mouldings, updated flooring, and a modern kitchen that flows into bright living and dining spaces. The primary is a generous size and awaiting your storage ideas to make it a complete bedroom. 2 additional bedrooms and a fully renovated bathroom complete the upstairs. Downstairs offers in-law suite potential with a second kitchen, one bedroom plus a den, a stylishly updated bathroom. You’ll also find a spacious laundry/storage room with a cozy wood stove that heats the whole house. Enjoy the large fenced backyard—perfect for kids, pets, or gardening—and a new deck ideal for entertaining. This home is move-in ready and waiting for you to call it home, a must-see opportunity in a peaceful coastal town! (id:48643)
Property Details
| MLS® Number | 1002939 |
| Property Type | Single Family |
| Neigbourhood | Port McNeill |
| Features | Rectangular |
| Parking Space Total | 3 |
| Plan | Vip27707 |
| View Type | Mountain View, Ocean View |
Building
| Bathroom Total | 2 |
| Bedrooms Total | 4 |
| Appliances | Refrigerator, Stove, Washer, Dryer |
| Constructed Date | 1945 |
| Cooling Type | None |
| Fireplace Present | Yes |
| Fireplace Total | 1 |
| Heating Fuel | Electric |
| Heating Type | Forced Air |
| Size Interior | 1,857 Ft2 |
| Total Finished Area | 1857 Sqft |
| Type | House |
Land
| Acreage | No |
| Size Irregular | 8581 |
| Size Total | 8581 Sqft |
| Size Total Text | 8581 Sqft |
| Zoning Type | Residential |
Rooms
| Level | Type | Length | Width | Dimensions |
|---|---|---|---|---|
| Lower Level | Bathroom | 4-Piece | ||
| Lower Level | Living Room/dining Room | 15'6 x 12'11 | ||
| Lower Level | Den | 12'11 x 7'1 | ||
| Lower Level | Bedroom | 13'8 x 7'1 | ||
| Lower Level | Laundry Room | 15'10 x 10'6 | ||
| Main Level | Bathroom | 4-Piece | ||
| Main Level | Bedroom | 11'7 x 7'10 | ||
| Main Level | Bedroom | 13'4 x 7'10 | ||
| Main Level | Primary Bedroom | 15'11 x 9'11 | ||
| Main Level | Dining Nook | 9'10 x 4'4 | ||
| Main Level | Kitchen | 11 ft | Measurements not available x 11 ft | |
| Main Level | Living Room | 16'1 x 15'1 |
https://www.realtor.ca/real-estate/28446872/2546-haddington-cres-port-mcneill-port-mcneill
Contact Us
Contact us for more information
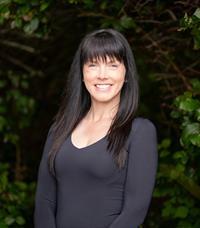
Sarah Baron
Personal Real Estate Corporation
C/o 972 Shoppers Row
Campbell River, British Columbia V9W 2C5
(250) 949-7231
(250) 949-9872
www.campbellriverrealestate.com/
Drew Reid
campbellriverrealestate.com/
C/o 972 Shoppers Row
Campbell River, British Columbia V9W 2C5
(250) 949-7231
(250) 949-9872
www.campbellriverrealestate.com/

