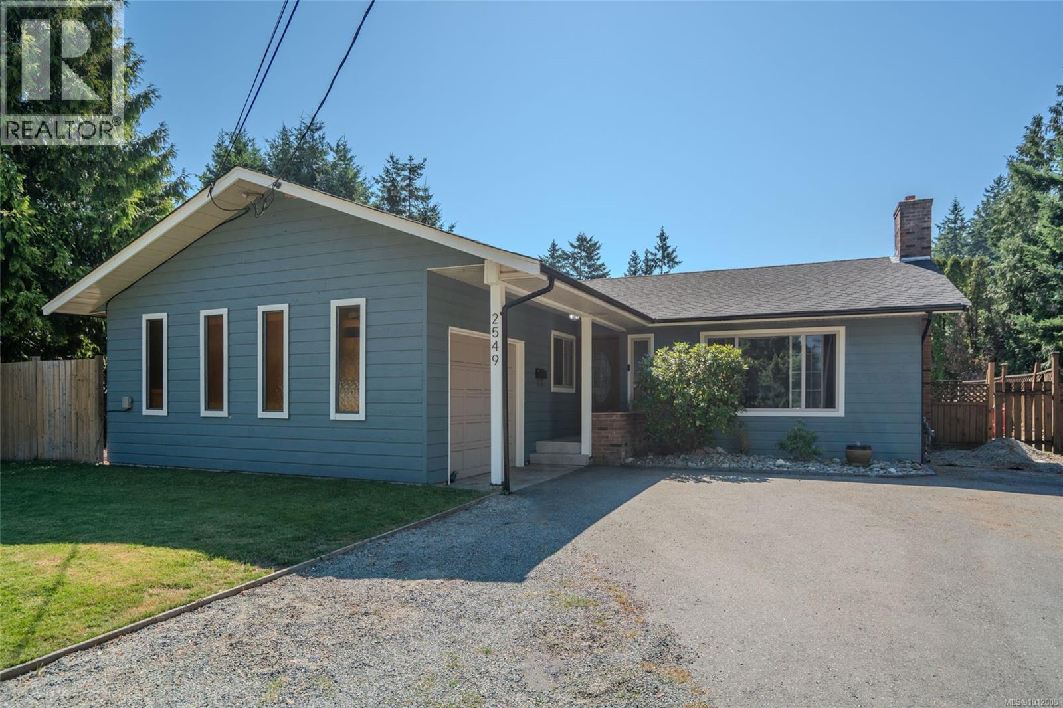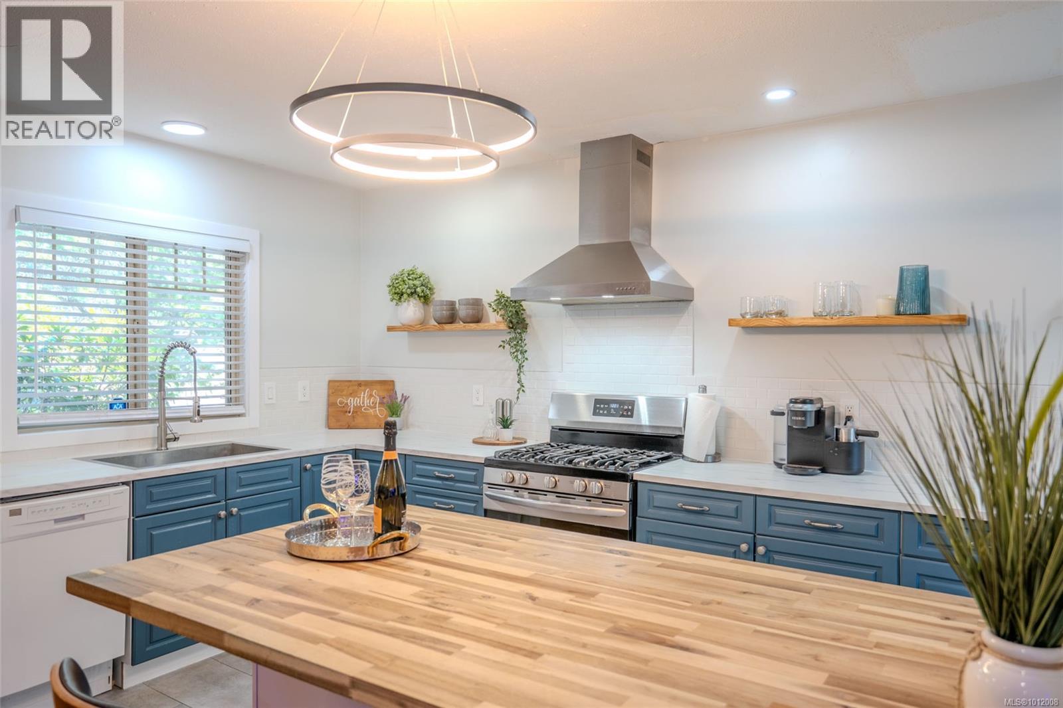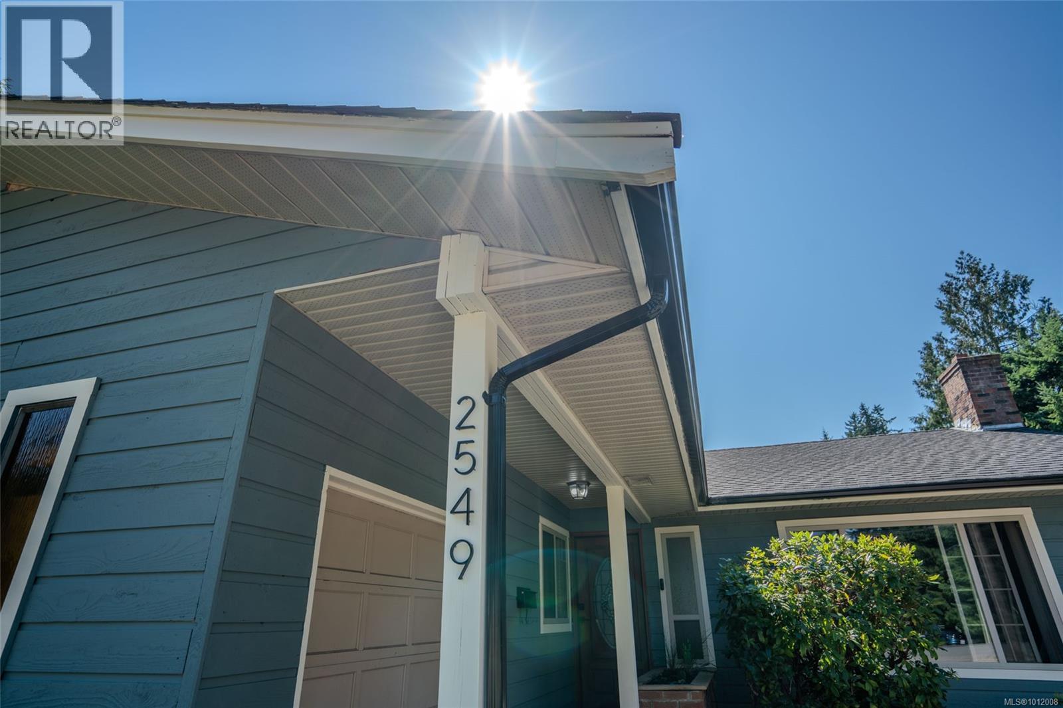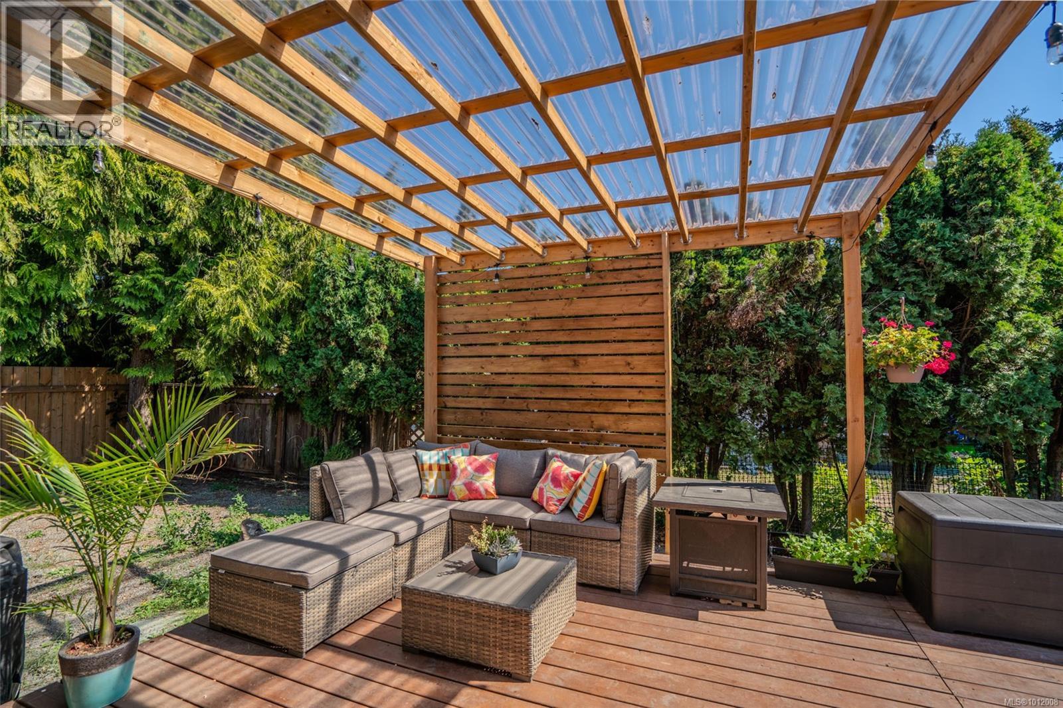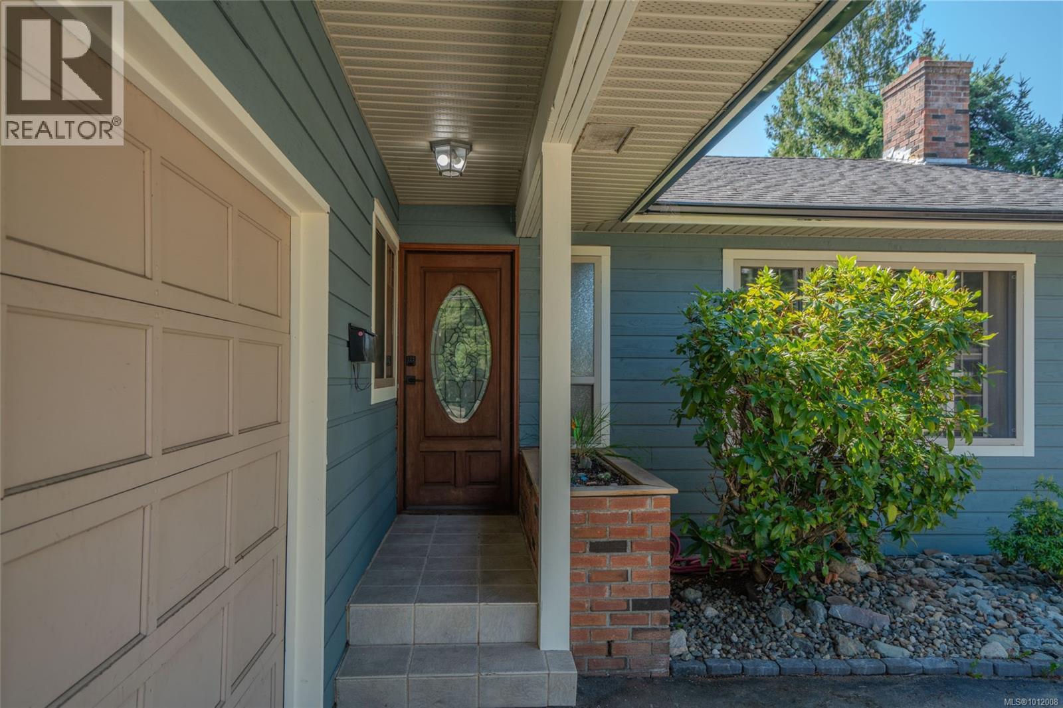2549 Labieux Rd Nanaimo, British Columbia V9T 3M8
$759,000
Homes like this are popular for a reason—versatile main-level living works beautifully for young families or downsizers alike. Equally desirable is the location: just steps to Divers Lake Park, bus routes, schools, and all amenities. Sitting on a generous 8,249 sqft lot, 2549 Labieux Rd offers 3 spacious bedrooms and 2 updated bathrooms. The fantastic curb appeal is complete with fresh exterior paint, abundant parking, and a detached shop. Irrigation keeps the lawn lush and gardens thriving. Inside, enjoy fresh paint throughout, new recessed lighting, an updated kitchen with pantry and laundry room, and a large dining room opening to a private backyard oasis with covered pergola—perfect for BBQs or cozy evenings. The vaulted-ceiling living room with pellet stove adds warmth and charm. Move-in ready with nothing to do but enjoy! All data approx. (id:48643)
Property Details
| MLS® Number | 1012008 |
| Property Type | Single Family |
| Neigbourhood | Diver Lake |
| Parking Space Total | 6 |
| Plan | Vip33199 |
| Structure | Shed, Workshop |
Building
| Bathroom Total | 2 |
| Bedrooms Total | 3 |
| Appliances | Refrigerator, Stove, Washer, Dryer |
| Constructed Date | 1981 |
| Cooling Type | None |
| Fireplace Present | Yes |
| Fireplace Total | 1 |
| Heating Fuel | Electric |
| Heating Type | Baseboard Heaters |
| Size Interior | 1,512 Ft2 |
| Total Finished Area | 1311 Sqft |
| Type | House |
Land
| Acreage | No |
| Size Irregular | 8249 |
| Size Total | 8249 Sqft |
| Size Total Text | 8249 Sqft |
| Zoning Description | Rs1 |
| Zoning Type | Residential |
Rooms
| Level | Type | Length | Width | Dimensions |
|---|---|---|---|---|
| Main Level | Ensuite | 7'1 x 4'5 | ||
| Main Level | Primary Bedroom | 12'8 x 13'1 | ||
| Main Level | Bathroom | 5 ft | Measurements not available x 5 ft | |
| Main Level | Bedroom | 9'1 x 9'9 | ||
| Main Level | Bedroom | 11'7 x 13'1 | ||
| Main Level | Pantry | 4'6 x 2'9 | ||
| Main Level | Laundry Room | 4'6 x 8'6 | ||
| Main Level | Kitchen | 16 ft | 16 ft x Measurements not available | |
| Main Level | Dining Room | 16'4 x 13'2 | ||
| Main Level | Living Room | 14'9 x 13'2 | ||
| Main Level | Entrance | 6'6 x 13'6 | ||
| Other | Storage | 5'4 x 7'7 |
https://www.realtor.ca/real-estate/28790006/2549-labieux-rd-nanaimo-diver-lake
Contact Us
Contact us for more information

Quinn Abbey
Personal Real Estate Corporation
nanaimorealestateforsale.com/
#1 - 5140 Metral Drive
Nanaimo, British Columbia V9T 2K8
(250) 751-1223
(800) 916-9229
(250) 751-1300
www.remaxprofessionalsbc.com/

