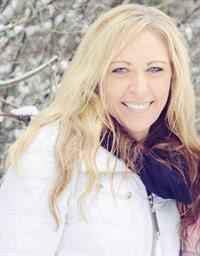2563 5th Ave Port Alberni, British Columbia V9Y 2G4
$675,000
COUNTRY LIVING in the HEART of the CITY……..A Family Oasis that Must Be Seen to be Appreciated. This Picture-Perfect 3 Bed, 2.5 Bath, 2,128 Sq Ft Family Home sits on a Double Corner Lot Surrounded in the Privacy of Large Mature Trees, Shrubs, & Landscaping. Your Location is in one of the Nicest & Safest Neighbourhoods in Port Alberni and is only Minutes to Shopping, Dining, Recreation, Medical Facilities and the Waterfront Promenade of the Harbour Quay. The Care and Attention devoted to this Family Home is Evident Throughout from the Custom Gourmet Kitchen, Quaint Master Bathroom, Spacious Family(s) & Dining Room, Beautiful Patio Oasis, and when your Day is done, Step into Your Own Personal Sanctuary of the Sauna Spa Area. The Central Gas Furnace with AC Affordably keeps the Family Comfortable Year-Round. This really is a turn key Family Home as the Major Components of the Homes have been well maintained. This Beautiful Home's Attention to Quality Construction is Evident thruout. (id:48643)
Property Details
| MLS® Number | 1001002 |
| Property Type | Single Family |
| Neigbourhood | Alberni Valley |
| Parking Space Total | 2 |
Building
| Bathroom Total | 3 |
| Bedrooms Total | 3 |
| Architectural Style | Character |
| Constructed Date | 1969 |
| Cooling Type | Air Conditioned, Central Air Conditioning |
| Fireplace Present | Yes |
| Fireplace Total | 1 |
| Heating Fuel | Electric, Natural Gas |
| Heating Type | Forced Air |
| Size Interior | 2,237 Ft2 |
| Total Finished Area | 2236.97 Sqft |
| Type | House |
Land
| Acreage | No |
| Size Irregular | 12196 |
| Size Total | 12196 Sqft |
| Size Total Text | 12196 Sqft |
| Zoning Type | Residential |
Rooms
| Level | Type | Length | Width | Dimensions |
|---|---|---|---|---|
| Second Level | Primary Bedroom | 15'1 x 11'5 | ||
| Second Level | Bedroom | 11'3 x 13'5 | ||
| Second Level | Bedroom | 10'1 x 10'1 | ||
| Second Level | Bathroom | 6 ft | 6 ft x Measurements not available | |
| Lower Level | Recreation Room | 10 ft | 10 ft x Measurements not available | |
| Lower Level | Den | 10'10 x 17'5 | ||
| Lower Level | Mud Room | 8 ft | Measurements not available x 8 ft | |
| Lower Level | Bathroom | 3'10 x 4'9 | ||
| Main Level | Dining Room | 12 ft | 12 ft x Measurements not available | |
| Main Level | Kitchen | 12 ft | 12 ft x Measurements not available | |
| Main Level | Living Room | 19'11 x 13'3 | ||
| Other | Other | 11 ft | Measurements not available x 11 ft | |
| Other | Office | 6'9 x 8'9 | ||
| Other | Laundry Room | 13'8 x 10'11 | ||
| Other | Bathroom | 7'9 x 7'4 |
https://www.realtor.ca/real-estate/28360487/2563-5th-ave-port-alberni-alberni-valley
Contact Us
Contact us for more information

Shannon Marin
Personal Real Estate Corporation
shannonmarin.com/
www.facebook.com/TheMarinMarketingTeam
www.linkedin.com/in/shannonmarin/
www.twitter.com/MarinTeam1
www.instagram.com/shannonmarin1
#2 - 3179 Barons Rd
Nanaimo, British Columbia V9T 5W5
(833) 817-6506
(866) 253-9200
www.exprealty.ca/

Les Horne
leshorne.exprealty.com/
www.facebook.com/VancouverIslandRealEstateGuy
www.linkedin.com/in/les-horne-18b312203/
www.instagram.com/vancouverislandrealestateteam/
#2 - 3179 Barons Rd
Nanaimo, British Columbia V9T 5W5
(833) 817-6506
(866) 253-9200
www.exprealty.ca/



































































