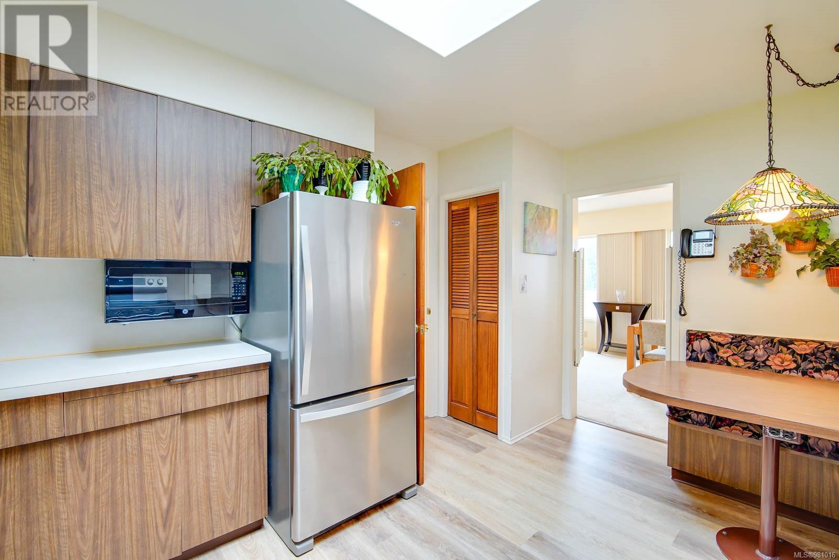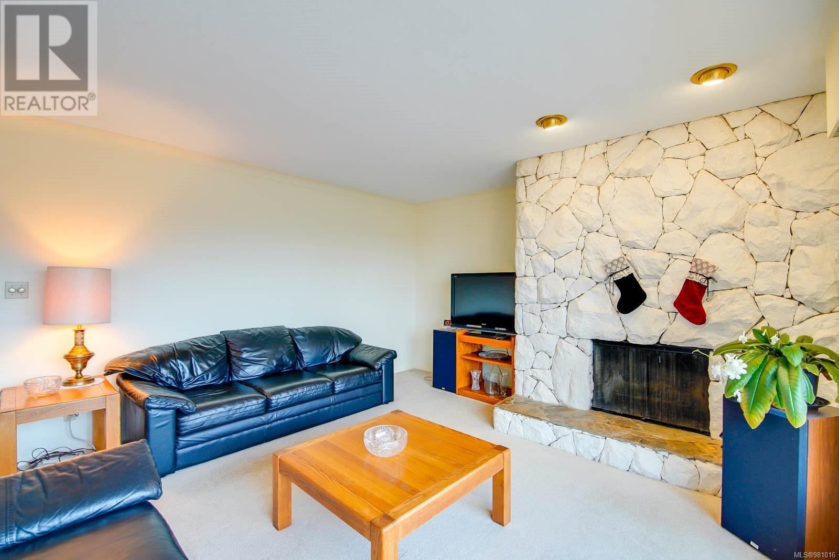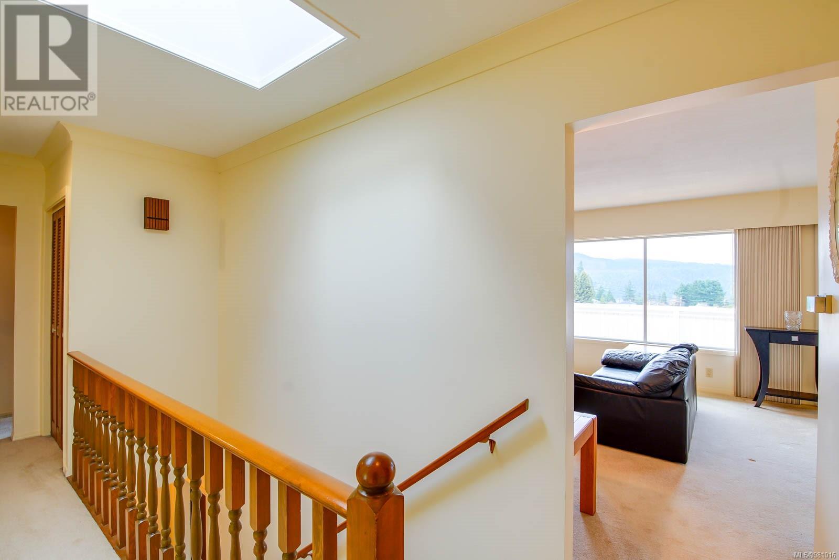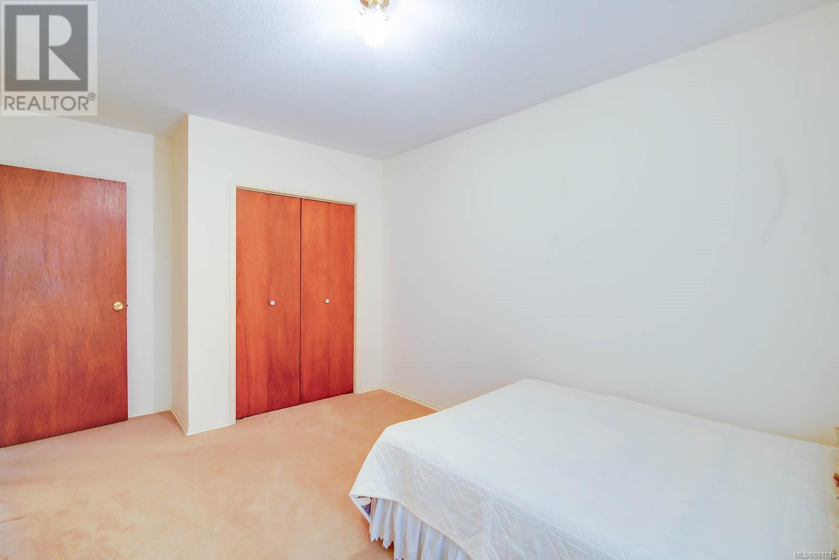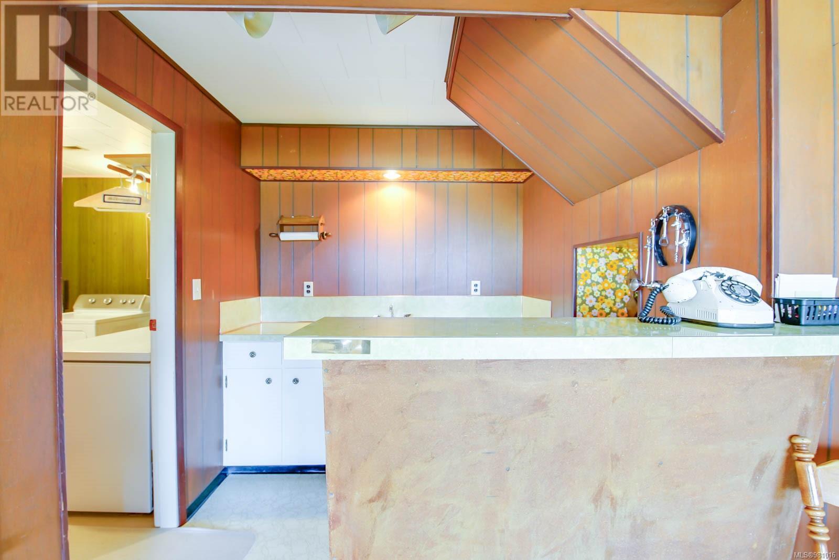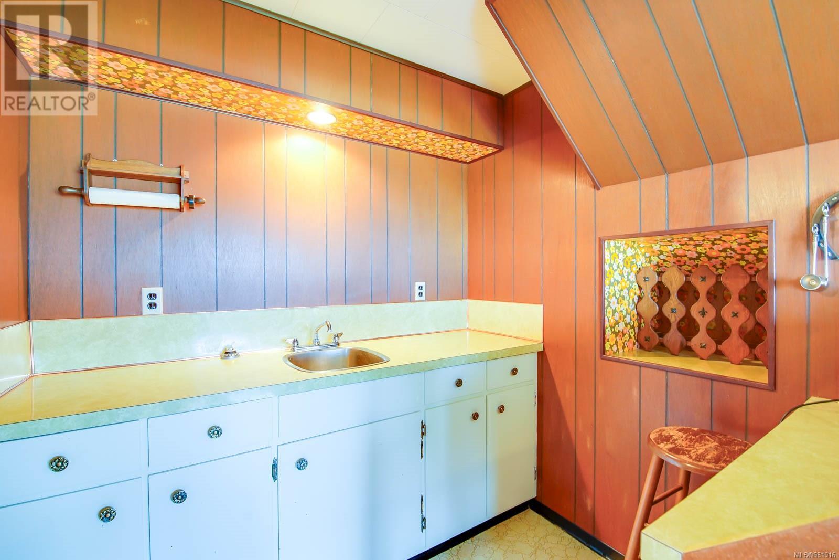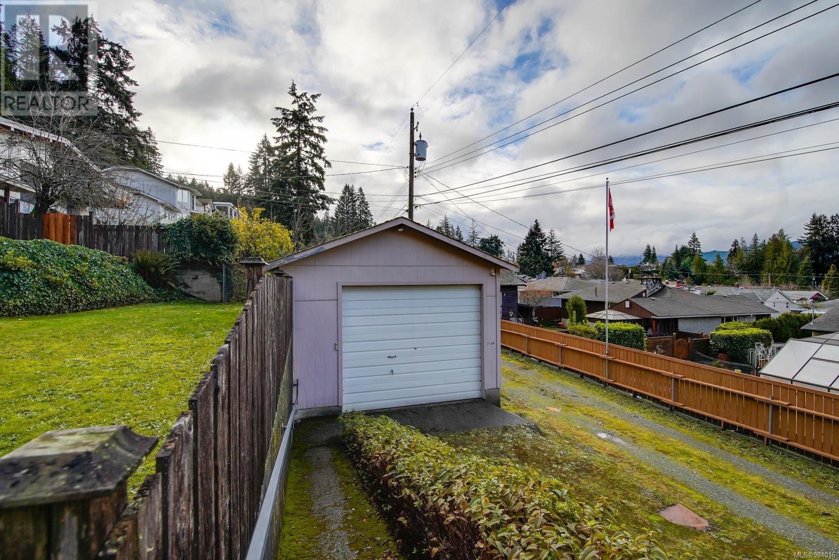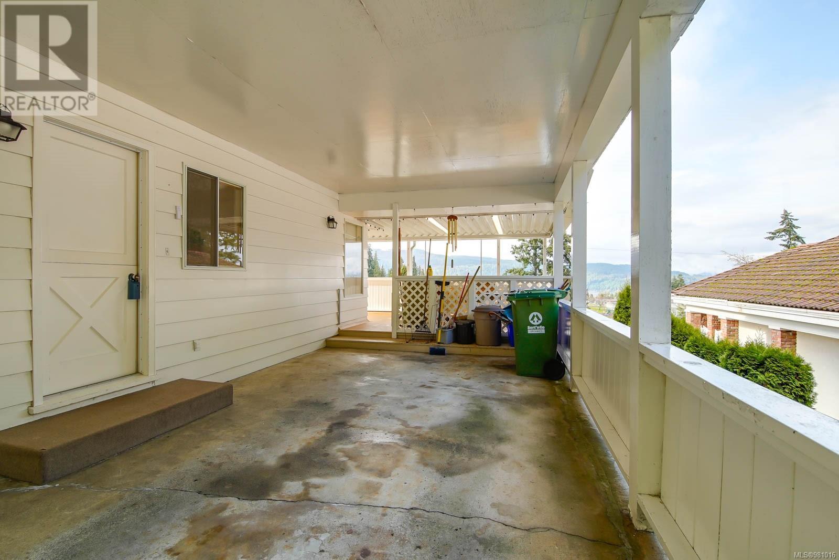2584 17th Ave Port Alberni, British Columbia V9Y 3A7
$599,000
First Time on the Market! Charming 4-Bedroom Home with Incredible Views This is a rare opportunity to own a well-loved, one-owner 4-bedroom, 2-bathroom level-entry home in a quiet, family-friendly neighborhood. Thoughtfully designed and meticulously maintained, this home is ready to welcome its next chapter. The main level offers a bright living room with a cozy fireplace, where you can soak in the gorgeous views from the large picture window. Step out onto the sundeck to enjoy your morning coffee while taking in the stunning scenery. The attached carport provides convenient access to the home. The full walk-out basement adds extra living space, featuring a spacious rec room with a second fireplace, perfect for entertaining or family movie nights. From here, step into the terraced, fully fenced backyard—an ideal space for gardening, playtime, or pets. Adding to the appeal is a detached garage with alley access, providing additional parking and storage options. Situated on a quiet road close to schools, transit, and amenities, this home offers the perfect blend of comfort, convenience, and tranquility. Don’t miss this first-time-on-the-market gem—schedule your private showing today! (id:48643)
Property Details
| MLS® Number | 981016 |
| Property Type | Single Family |
| Neigbourhood | Alberni Valley |
| Features | Park Setting, Other |
| Parking Space Total | 4 |
| Structure | Patio(s) |
| View Type | City View, Mountain View |
Building
| Bathroom Total | 2 |
| Bedrooms Total | 4 |
| Appliances | Refrigerator, Stove, Washer, Dryer |
| Constructed Date | 1966 |
| Cooling Type | None |
| Fireplace Present | Yes |
| Fireplace Total | 2 |
| Heating Fuel | Oil, Wood |
| Size Interior | 2,393 Ft2 |
| Total Finished Area | 2170 Sqft |
| Type | House |
Land
| Access Type | Road Access |
| Acreage | No |
| Size Irregular | 8250 |
| Size Total | 8250 Sqft |
| Size Total Text | 8250 Sqft |
| Zoning Type | Residential |
Rooms
| Level | Type | Length | Width | Dimensions |
|---|---|---|---|---|
| Lower Level | Bathroom | 2-Piece | ||
| Lower Level | Patio | 38'3 x 9'11 | ||
| Lower Level | Storage | 13'9 x 3'6 | ||
| Lower Level | Laundry Room | 9'11 x 11'4 | ||
| Lower Level | Other | 7'1 x 7'6 | ||
| Lower Level | Workshop | 9'5 x 18'7 | ||
| Lower Level | Bedroom | 11'1 x 14'0 | ||
| Lower Level | Mud Room | 11'1 x 13'10 | ||
| Lower Level | Recreation Room | 27'1 x 12'10 | ||
| Main Level | Bathroom | 4-Piece | ||
| Main Level | Bedroom | 9'7 x 14'9 | ||
| Main Level | Bedroom | 10'11 x 9'8 | ||
| Main Level | Primary Bedroom | 10'11 x 16'6 | ||
| Main Level | Entrance | 16'11 x 7'6 | ||
| Main Level | Living Room | 16'11 x 13'8 | ||
| Main Level | Dining Room | 11'6 x 10'11 | ||
| Main Level | Eating Area | 11'2 x 5'10 | ||
| Main Level | Kitchen | 11'2 x 8'2 |
https://www.realtor.ca/real-estate/27682326/2584-17th-ave-port-alberni-alberni-valley
Contact Us
Contact us for more information

Rosanne Doiron
www.rosannerealestate.ca/
www.facebook.com/settings?tab=profile§ion=username
www.linkedin.com/in/rosanne-doiron-65658123a?lipi=urn%3Ali%3Apage%3Ad_fl
4201 Johnston Rd.
Port Alberni, British Columbia V9Y 5M8
(250) 723-5666
(800) 372-3931
(250) 723-1151
www.midislandrealty.com/





