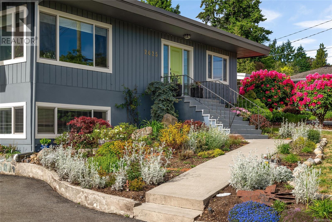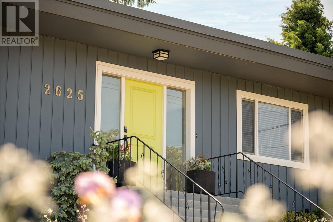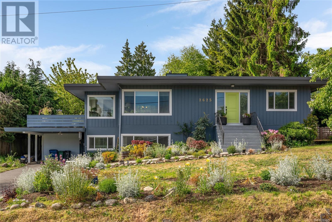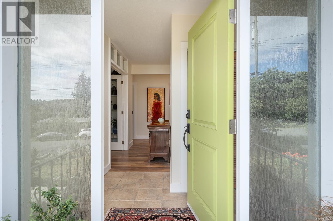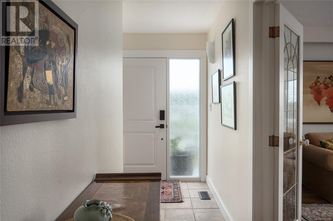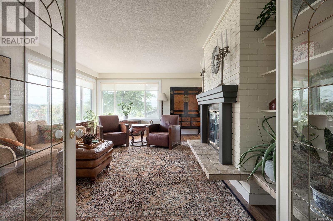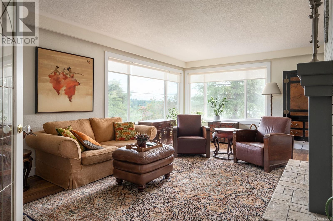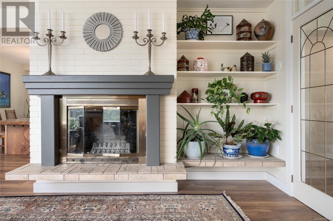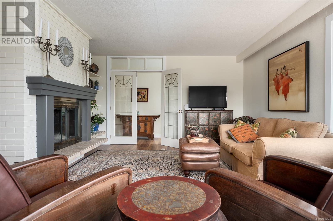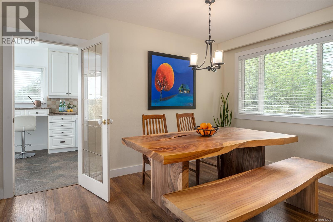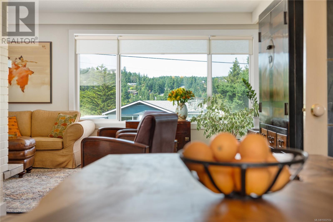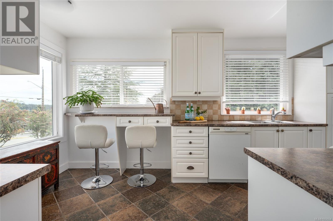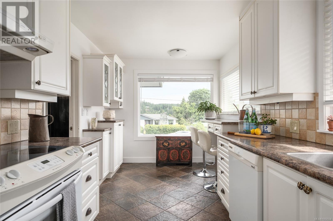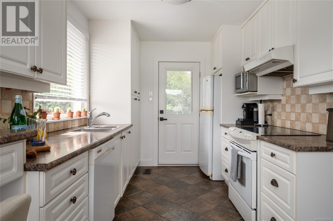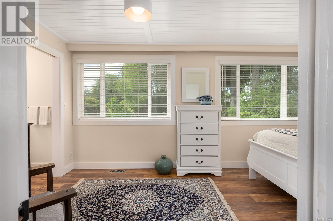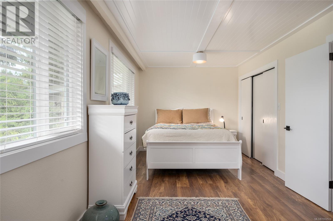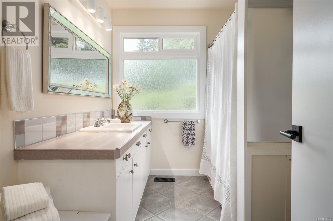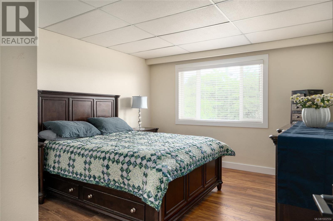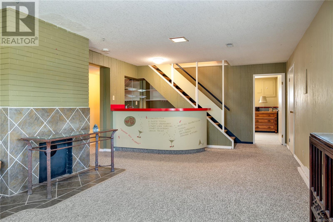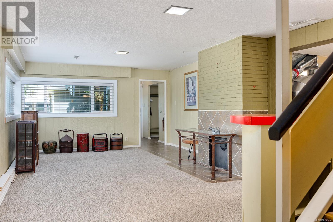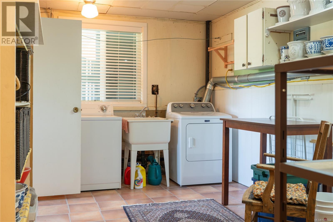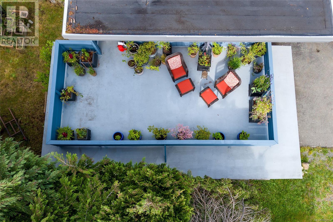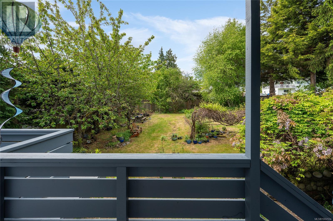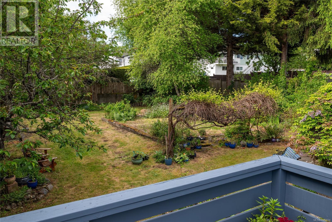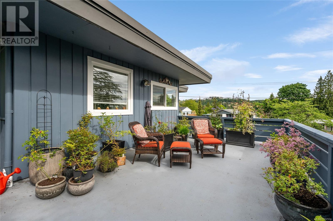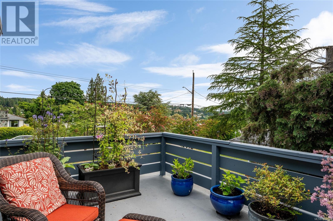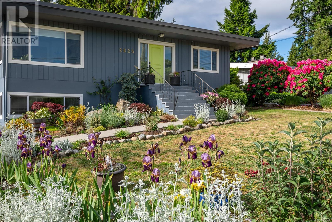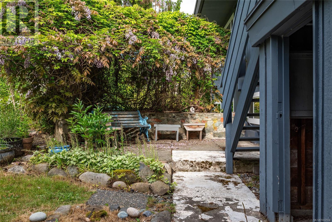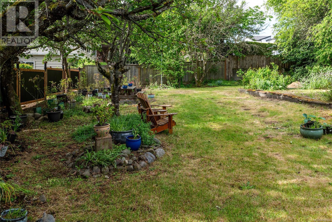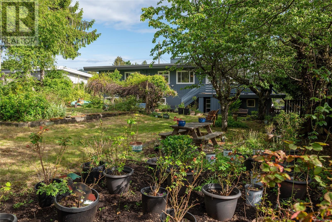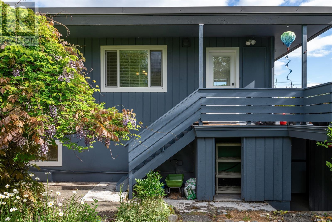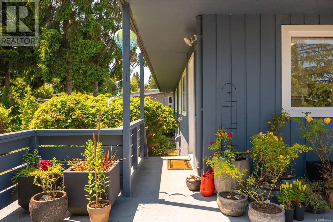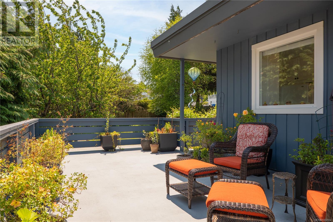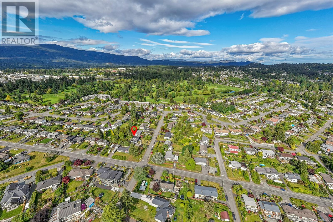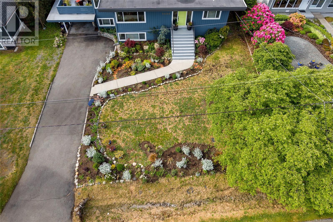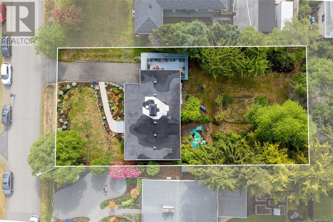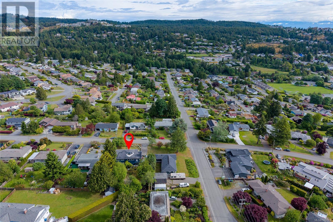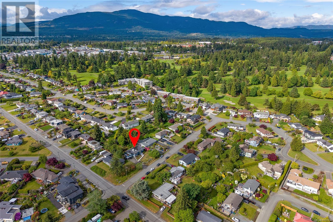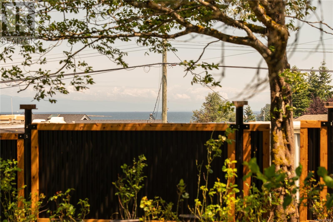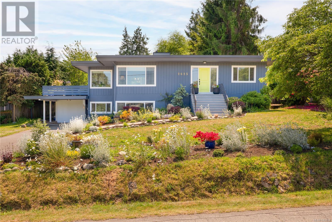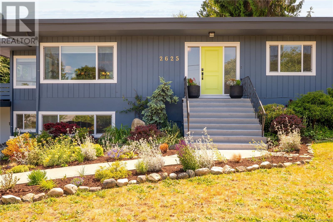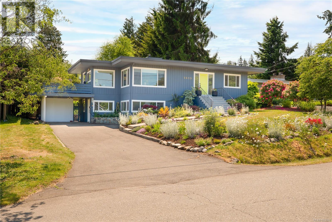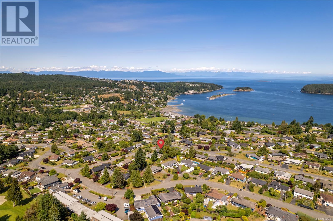2625 Lynburn Cres Nanaimo, British Columbia V9S 3T7
$935,000
Gorgeous family home on a private lot in the coveted Lynburn neighbourhood of Departure Bay. Discover coastal luxury on Lynburn Crescent - where 2,600+ sqft of beautifully renovated living is situated on an expansive 12,800 sqft private R5 zoned lot. This stunning 5-bedroom, 3-bathroom family haven sits moments from Departure Bay Beach, top-rated schools, and everything your family needs to thrive. Wake up to ocean breezes flowing through picture windows in your spacious living room, complete with feature fireplace and scenic views. The kitchen flows seamlessly to your private side deck - perfect for morning coffee or an evening happy hour. Your backyard sanctuary features mature landscaping, abundant fruit trees (cherry & walnut), and multiple entertaining spaces surrounded by private cedars. Kids will love being steps from the beach and playground, while parents appreciate the convenience to schools & shopping. Recent updates include the furnace, & HW tank. (id:48643)
Property Details
| MLS® Number | 1002554 |
| Property Type | Single Family |
| Neigbourhood | Departure Bay |
| Features | Private Setting, Other, Marine Oriented |
| Parking Space Total | 1 |
| Plan | Vip9500 |
| View Type | Ocean View |
Building
| Bathroom Total | 3 |
| Bedrooms Total | 5 |
| Constructed Date | 1956 |
| Cooling Type | None |
| Fireplace Present | Yes |
| Fireplace Total | 1 |
| Heating Fuel | Natural Gas |
| Heating Type | Forced Air |
| Size Interior | 3,164 Ft2 |
| Total Finished Area | 2673 Sqft |
| Type | House |
Land
| Access Type | Road Access |
| Acreage | No |
| Size Irregular | 12800 |
| Size Total | 12800 Sqft |
| Size Total Text | 12800 Sqft |
| Zoning Description | Sfd-1 |
| Zoning Type | Residential |
Rooms
| Level | Type | Length | Width | Dimensions |
|---|---|---|---|---|
| Lower Level | Entrance | 8'9 x 3'7 | ||
| Lower Level | Recreation Room | 22'1 x 13'8 | ||
| Lower Level | Other | 7'10 x 7'5 | ||
| Lower Level | Storage | 6'8 x 4'0 | ||
| Lower Level | Bathroom | 3-Piece | ||
| Lower Level | Bedroom | 9'10 x 8'7 | ||
| Lower Level | Bedroom | 11'11 x 10'5 | ||
| Lower Level | Bedroom | 11'9 x 11'8 | ||
| Lower Level | Laundry Room | 16'1 x 9'5 | ||
| Main Level | Kitchen | 17'2 x 8'7 | ||
| Main Level | Dining Room | 12'8 x 9'8 | ||
| Main Level | Living Room | 19'5 x 12'1 | ||
| Main Level | Entrance | 7'4 x 4'1 | ||
| Main Level | Primary Bedroom | 17'11 x 9'1 | ||
| Main Level | Bedroom | 12'8 x 12'1 | ||
| Main Level | Ensuite | 2-Piece | ||
| Main Level | Bathroom | 4-Piece |
https://www.realtor.ca/real-estate/28439169/2625-lynburn-cres-nanaimo-departure-bay
Contact Us
Contact us for more information

John Cooper
Personal Real Estate Corporation
johncooper.ca/
#2 - 3179 Barons Rd
Nanaimo, British Columbia V9T 5W5
(833) 817-6506
(866) 253-9200
www.exprealty.ca/

