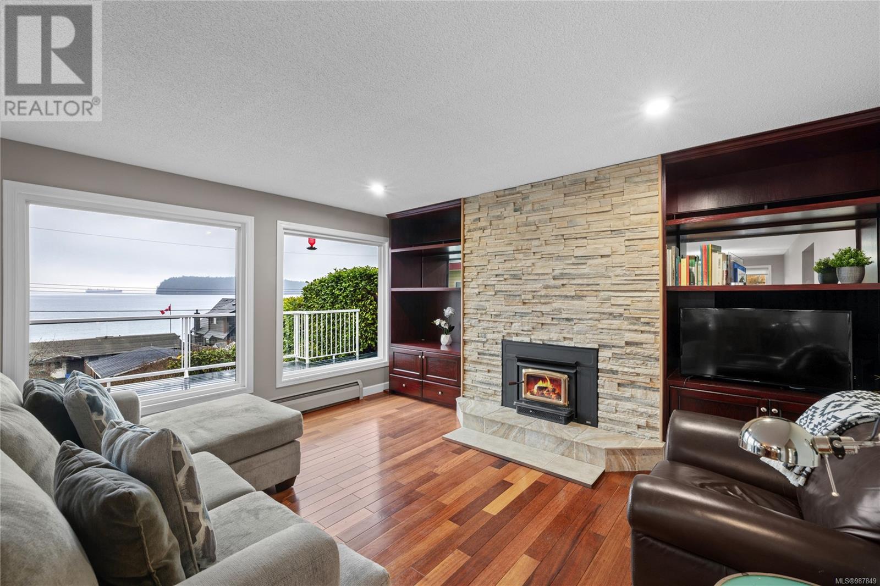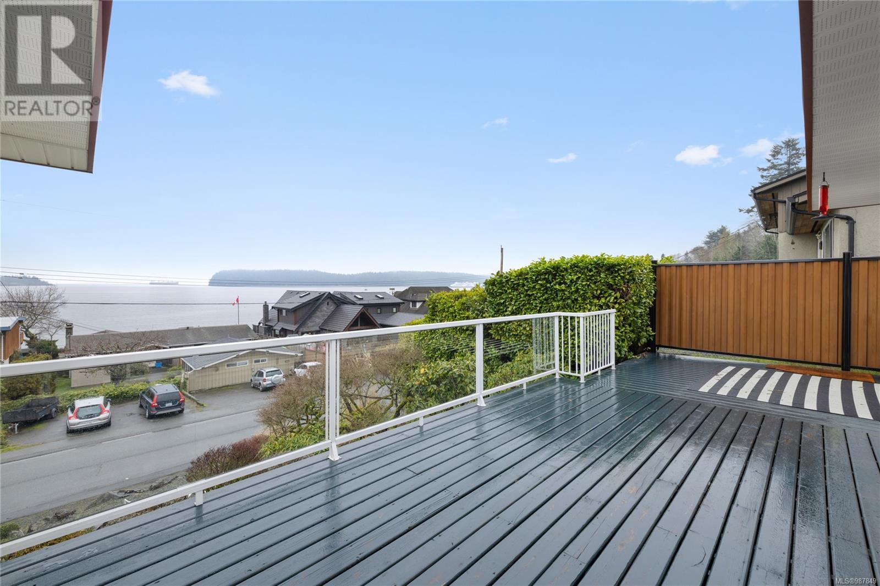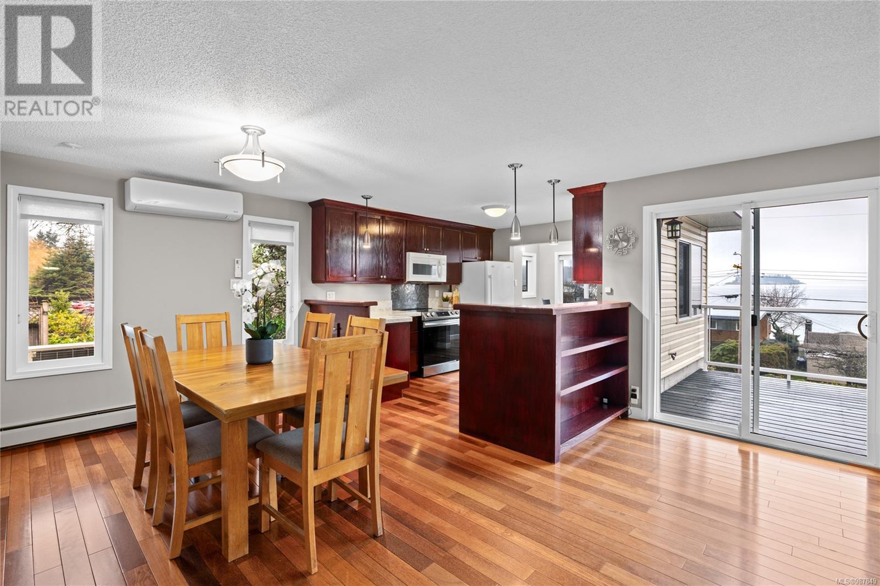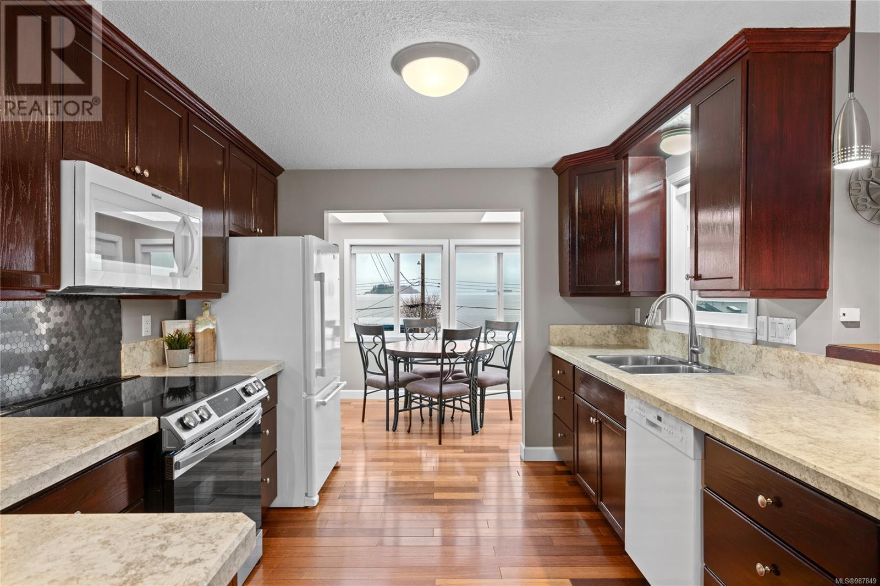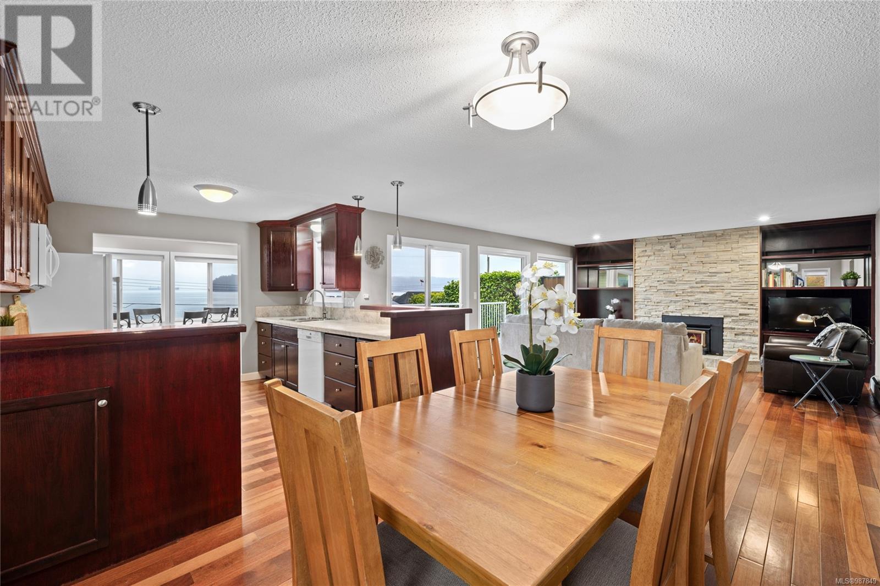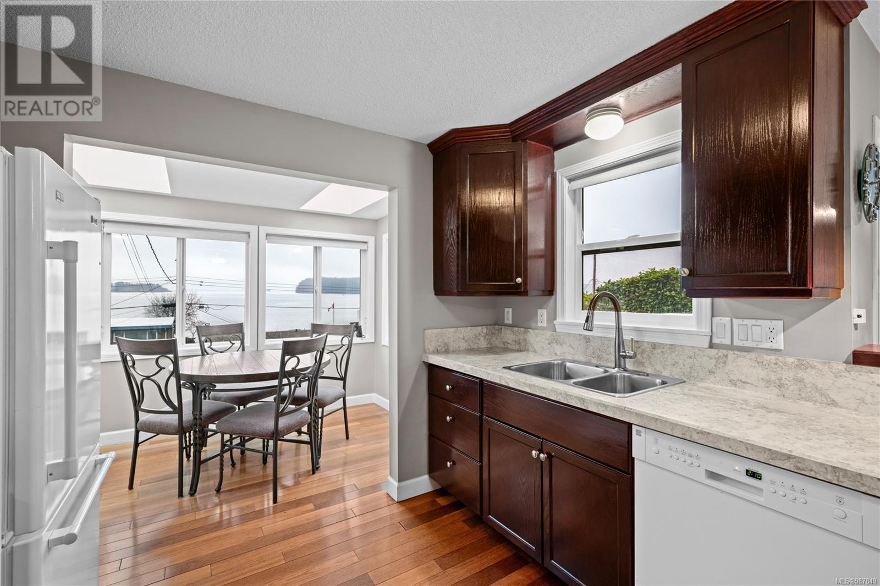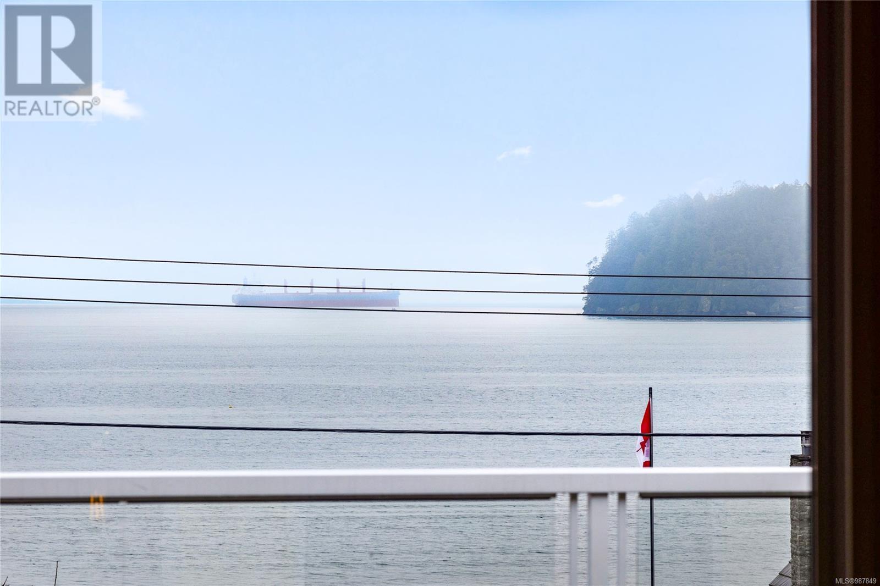2645 Randle Rd Nanaimo, British Columbia V9S 3X3
$949,000
Nestled in picturesque Departure Bay, this 2-bed, 2-bath OCEAN VIEW RANCHER blends comfort w/ functionality. The attached STUDIO SUITE w/ kitchenette & bathroom is ideal for guests/extra living space. Enjoy coffee in the cozy eating nook, or relax on the spacious deck; both perfect for enjoying panoramic ocean views and stunning sunsets. With ocean access down the street, spend your days at the beach or kayaking on the water. After a day of adventure, rinse off in the outdoor shower & store your gear in the handy shed. Inside, this MOVE-IN READY home features hardwood floors, vinyl windows, hot water heating, and a heat pump for year-round comfort. A wood-burning fireplace in the living room adds warmth & charm on cool evenings. The fully irrigated terraced gardens & ample parking provide added convenience. Walking distance to shops, Drip Coffee, & Kinsmen Park. 5-minute drive to Nanaimo Golf Club & Linley Valley Cottle Lake Trails. This home is your ideal coastal retreat! (id:48643)
Property Details
| MLS® Number | 987849 |
| Property Type | Single Family |
| Neigbourhood | Departure Bay |
| Features | Central Location, Other |
| Parking Space Total | 2 |
| Structure | Shed |
| View Type | Ocean View |
Building
| Bathroom Total | 3 |
| Bedrooms Total | 3 |
| Architectural Style | Westcoast |
| Constructed Date | 1972 |
| Cooling Type | Air Conditioned, Wall Unit |
| Fireplace Present | Yes |
| Fireplace Total | 1 |
| Heating Fuel | Electric |
| Heating Type | Heat Pump, Hot Water |
| Size Interior | 1,842 Ft2 |
| Total Finished Area | 1842 Sqft |
| Type | House |
Land
| Acreage | No |
| Size Irregular | 8223 |
| Size Total | 8223 Sqft |
| Size Total Text | 8223 Sqft |
| Zoning Description | R1 |
| Zoning Type | Residential |
Rooms
| Level | Type | Length | Width | Dimensions |
|---|---|---|---|---|
| Main Level | Bedroom | 20'2 x 16'0 | ||
| Main Level | Bathroom | 3-Piece | ||
| Main Level | Storage | 6'1 x 7'0 | ||
| Main Level | Other | 6'0 x 6'0 | ||
| Main Level | Primary Bedroom | 12'10 x 13'0 | ||
| Main Level | Laundry Room | 8'0 x 6'0 | ||
| Main Level | Kitchen | 11'0 x 11'0 | ||
| Main Level | Living Room | 14'7 x 19'0 | ||
| Main Level | Entrance | 9'9 x 8'0 | ||
| Main Level | Ensuite | 3-Piece | ||
| Main Level | Dining Nook | 6'6 x 10'1 | ||
| Main Level | Dining Room | 11'0 x 9'2 | ||
| Main Level | Bedroom | 10'8 x 9'10 | ||
| Main Level | Bathroom | 4-Piece | ||
| Additional Accommodation | Kitchen | 10' x 3' |
https://www.realtor.ca/real-estate/27930977/2645-randle-rd-nanaimo-departure-bay
Contact Us
Contact us for more information
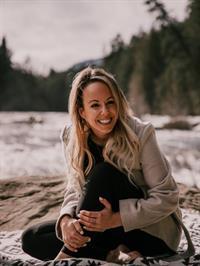
Ania Young
www.aniayoung.com/
113 West Second Ave P.o. Box 1890
Qualicum Beach, British Columbia V9K 1T5
(250) 752-2466
(800) 668-3622
(250) 752-2433
www.remax-anchor-qualicumbeach-bc.com/

