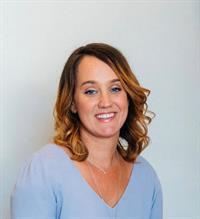265 Allsbrook Rd Parksville, British Columbia V9P 2A8
$929,900
Nestled on three flat acres, this charming farmhouse offers space and character. The updated exterior and timber-framed veranda create a warm, welcoming first impression, while the 735-square-foot powered workshop and additional covered parking provide plenty of room for projects, storage, or hobbies. Inside, hardwood floors and expansive meadow views add to the home’s easygoing feel. The large eat-in kitchen is ideal for family meals, and the cozy wood stove pairs with a modern heat pump to keep things comfortable year-round. The primary bedroom includes a walk-through closet and a two-piece ensuite. Two more bedrooms and a nicely updated main bathroom round out the home, offering flexibility for family, guests, or a home office. Just a short walk to the trails and swimming spots at Top Bridge Park along the Englishman River—this is a great opportunity to enjoy a bit of space and fresh air without giving up convenience. Come see it for yourself. Visit www.theoceansidelife.com for more information. (id:48643)
Property Details
| MLS® Number | 993961 |
| Property Type | Single Family |
| Neigbourhood | Parksville |
| Features | Acreage, Partially Cleared |
| Parking Space Total | 4 |
| Plan | Vip45988 |
Building
| Bathroom Total | 2 |
| Bedrooms Total | 3 |
| Constructed Date | 1985 |
| Cooling Type | Air Conditioned |
| Fireplace Present | Yes |
| Fireplace Total | 1 |
| Heating Fuel | Electric |
| Heating Type | Heat Pump |
| Size Interior | 1,260 Ft2 |
| Total Finished Area | 1260 Sqft |
| Type | House |
Land
| Access Type | Road Access |
| Acreage | Yes |
| Size Irregular | 3 |
| Size Total | 3 Ac |
| Size Total Text | 3 Ac |
| Zoning Description | Rr2 |
| Zoning Type | Unknown |
Rooms
| Level | Type | Length | Width | Dimensions |
|---|---|---|---|---|
| Main Level | Bedroom | 11'4 x 8'3 | ||
| Main Level | Bathroom | 7'7 x 6'8 | ||
| Main Level | Bedroom | 12'5 x 11'3 | ||
| Main Level | Ensuite | 5'0 x 4'3 | ||
| Main Level | Primary Bedroom | 12'6 x 14'3 | ||
| Main Level | Living Room | 19'2 x 15'4 | ||
| Main Level | Kitchen | 15'9 x 11'10 | ||
| Other | Workshop | 23'6 x 29'0 |
https://www.realtor.ca/real-estate/28111501/265-allsbrook-rd-parksville-parksville
Contact Us
Contact us for more information

Melissa Tracey
Personal Real Estate Corporation
theoceansidelife.com/
www.facebook.com/OceansideLifeRealEstate/
www.linkedin.com/in/melissapanichelli/
www.instagram.com/the_oceanside_life/
173 West Island Hwy
Parksville, British Columbia V9P 2H1
(250) 248-4321
(800) 224-5838
(250) 248-3550
www.parksvillerealestate.com/






















