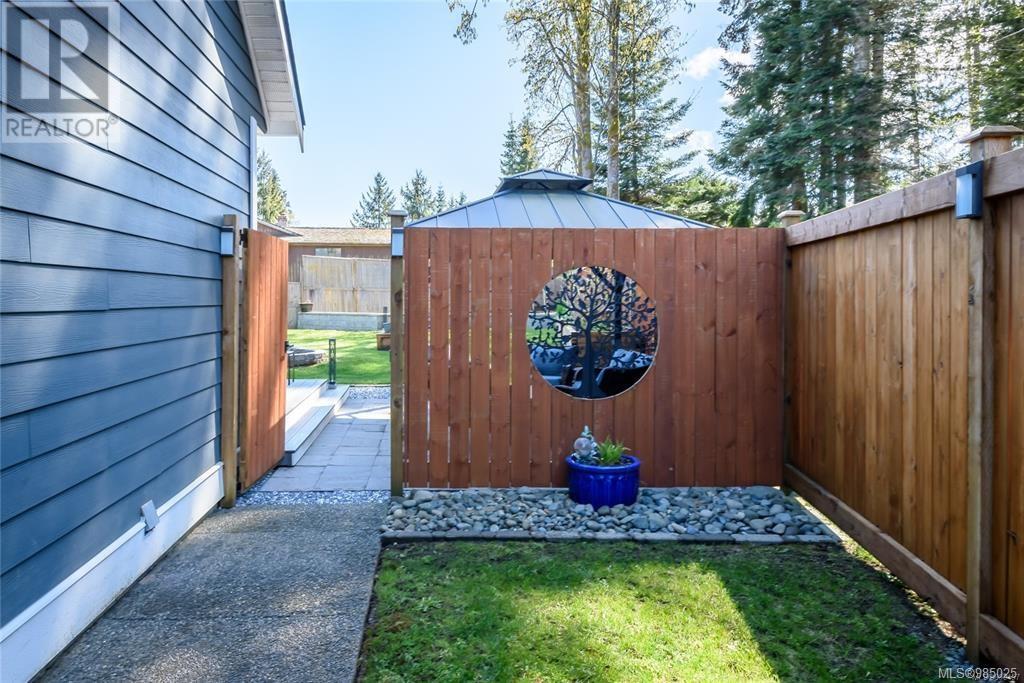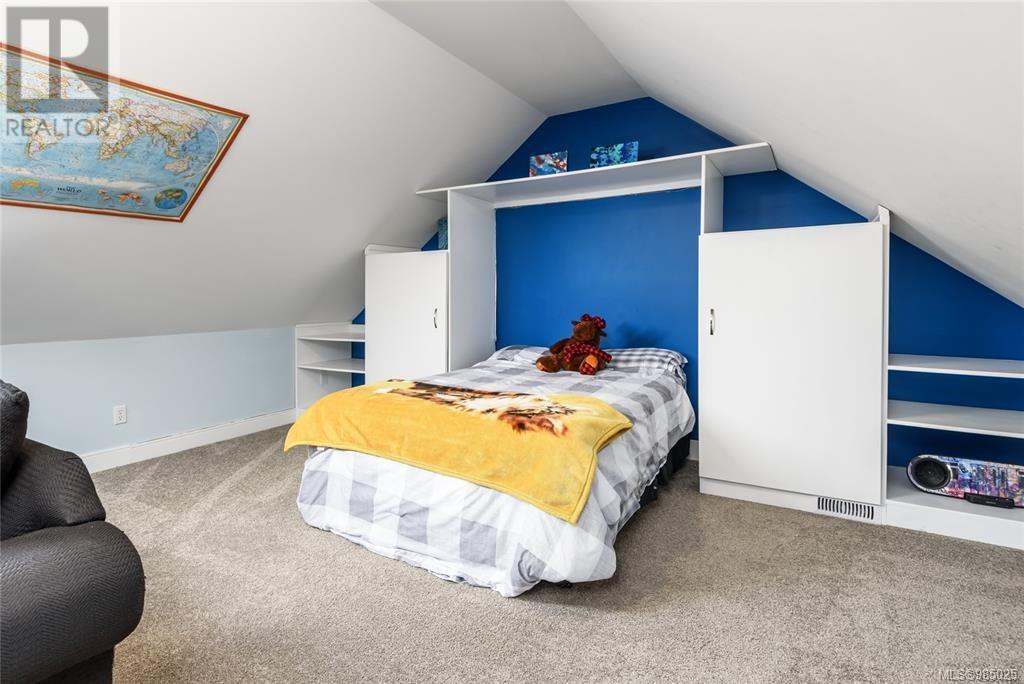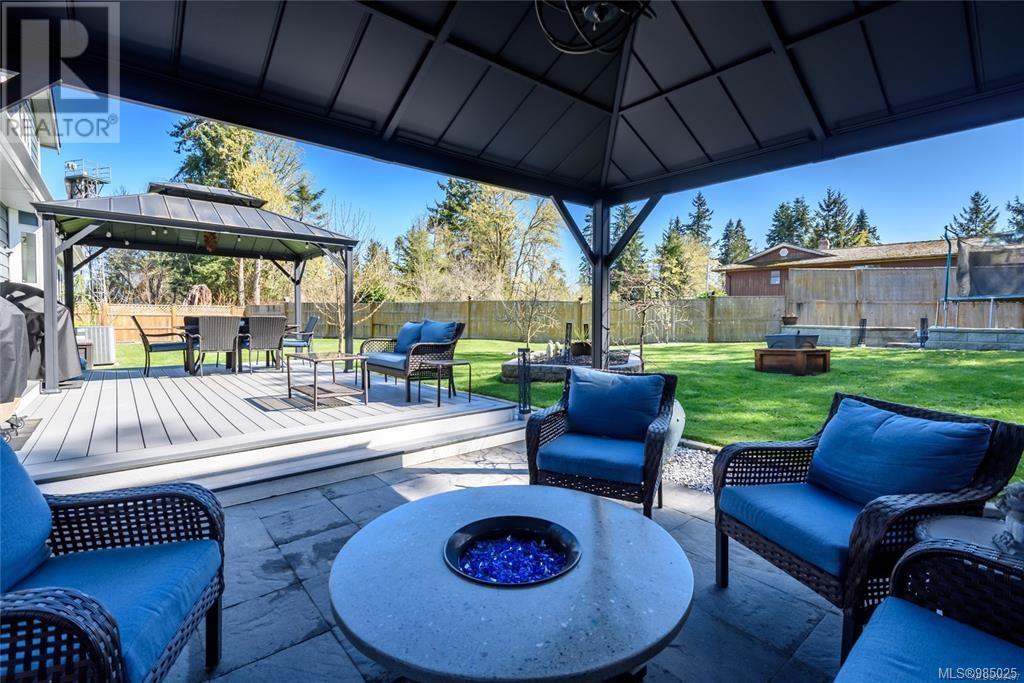269 Spindrift Rd Courtenay, British Columbia V9N 9S9
$1,099,000
Beautiful home in sought after Craigdarroch Beach neighbourhood, only minutes to the beach! Located on .33 of an acre this 2400 4/3 bath home has something for everyone! Warm and inviting enjoy open concept living. The main floor offers an exceptional layout with the primary bedroom atone end and second bedroom at the other, offering the perfect amount of privacy and function for family or visiting guests. The chef in the family will enjoy the gourmet kitchen with tons of cabinet and storage space and large oversized island! The dining area is also generous in size with lots of room to accommodate an oversized table for family gatherings. Separate is the large living room which could make a great office or just a space to enjoy the beautiful Zen Garden out the front yard. Upstairs find two extra large bedrooms, or bonus rooms, with study, craft or computer area in between. Outside offers great space with lots of privacy, beautiful gardens, patio space and outdoor firepit. Have lots of toys, no problem! The detached 2 car overlength, over height, garage/workshop offers lots of storage and the property has additional room for your boat and your RV! Inside and out this home truly is the whole package! Don't miss out! (id:48643)
Property Details
| MLS® Number | 985025 |
| Property Type | Single Family |
| Neigbourhood | Courtenay South |
| Features | Level Lot, Southern Exposure, Other |
| Parking Space Total | 6 |
| Plan | Vip28712 |
| Structure | Workshop |
Building
| Bathroom Total | 3 |
| Bedrooms Total | 4 |
| Constructed Date | 2006 |
| Cooling Type | Central Air Conditioning |
| Heating Fuel | Electric |
| Heating Type | Forced Air, Heat Pump |
| Size Interior | 2,586 Ft2 |
| Total Finished Area | 2585.63 Sqft |
| Type | House |
Land
| Acreage | No |
| Size Irregular | 14375 |
| Size Total | 14375 Sqft |
| Size Total Text | 14375 Sqft |
| Zoning Description | R1 |
| Zoning Type | Residential |
Rooms
| Level | Type | Length | Width | Dimensions |
|---|---|---|---|---|
| Second Level | Bathroom | 10'4 x 8'11 | ||
| Second Level | Bedroom | 18'11 x 22'5 | ||
| Second Level | Bedroom | 18'8 x 22'3 | ||
| Main Level | Laundry Room | 6'11 x 13'11 | ||
| Main Level | Bathroom | 5'4 x 9'10 | ||
| Main Level | Ensuite | 5'6 x 13'9 | ||
| Main Level | Primary Bedroom | 16'7 x 13'10 | ||
| Main Level | Bedroom | 13'8 x 14'2 | ||
| Main Level | Living Room | 15'9 x 14'0 | ||
| Main Level | Dining Room | 12'4 x 19'1 | ||
| Main Level | Kitchen | 12'10 x 20'10 |
https://www.realtor.ca/real-estate/27823228/269-spindrift-rd-courtenay-courtenay-south
Contact Us
Contact us for more information

Tina Vincent
Personal Real Estate Corporation
tinavincent.com/
#121 - 750 Comox Road
Courtenay, British Columbia V9N 3P6
(250) 334-3124
(800) 638-4226
(250) 334-1901















































