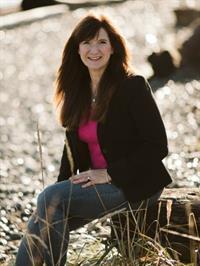2726 Fairmile Rd Campbell River, British Columbia V9W 7L6
$669,900
RANCHER and separate STUDIO. Are you looking for a perfect 10? This is the home for you with EXTRA value in the backyard Studio. You heard that right. 1218 sq ft, 3 bed/ 2 full bath main home rancher has a backyard self contained 1 bed/ 1 full bath with kitchenette Studio. Perfect for home based business or the most sensational ''she shed''. The main home is truly lovely with coved entrances into the kitchen and living room, cork, tile and laminate floors, travertine backsplash in the kitchen, copper and pex plumbing, hot water on demand and the most beautiful back yard. Step outside from your kitchen/dining room onto the covered deck. The yard is fully fenced and beautifully landscaped. This is a one of a kind listing that is exactly what you have been looking for. Gas BBQ outlet on patio. New perimeter drains around the studio. (id:48643)
Property Details
| MLS® Number | 1008952 |
| Property Type | Single Family |
| Neigbourhood | Willow Point |
| Features | Curb & Gutter, Level Lot, Other |
| Parking Space Total | 4 |
| Plan | Vip47711 |
| Structure | Shed |
Building
| Bathroom Total | 3 |
| Bedrooms Total | 4 |
| Architectural Style | Contemporary |
| Constructed Date | 1989 |
| Cooling Type | Window Air Conditioner |
| Fireplace Present | Yes |
| Fireplace Total | 1 |
| Heating Fuel | Electric |
| Heating Type | Baseboard Heaters |
| Size Interior | 1,520 Ft2 |
| Total Finished Area | 1520 Sqft |
| Type | House |
Land
| Access Type | Road Access |
| Acreage | No |
| Size Irregular | 6011 |
| Size Total | 6011 Sqft |
| Size Total Text | 6011 Sqft |
| Zoning Description | R-1 |
| Zoning Type | Residential |
Rooms
| Level | Type | Length | Width | Dimensions |
|---|---|---|---|---|
| Main Level | Laundry Room | 11'1 x 6'11 | ||
| Main Level | Bedroom | 7'9 x 10'9 | ||
| Main Level | Bedroom | 9'11 x 8'9 | ||
| Main Level | Ensuite | 4-Piece | ||
| Main Level | Primary Bedroom | 12'8 x 10'9 | ||
| Main Level | Bathroom | 4-Piece | ||
| Main Level | Living Room | 12'8 x 15'3 | ||
| Main Level | Dining Room | 8'0 x 9'9 | ||
| Main Level | Kitchen | 9'0 x 9'9 | ||
| Auxiliary Building | Bedroom | 8'11 x 10'5 | ||
| Auxiliary Building | Bathroom | 4-Piece | ||
| Auxiliary Building | Kitchen | 14'1 x 11'3 |
https://www.realtor.ca/real-estate/28677413/2726-fairmile-rd-campbell-river-willow-point
Contact Us
Contact us for more information

Vanessa Monteith-Hird
Personal Real Estate Corporation
vanessamh.com/
www.facebook.com/RealtorVanessaMonteithHird
www.linkedin.com/in/vanessa-monteith-hird-and-associates-campbell-river-
x.com/vanessarealty1
www.instagram.com/vanessamh_realestate/
950 Island Highway
Campbell River, British Columbia V9W 2C3
(250) 286-1187
(250) 286-6144
www.checkrealty.ca/
www.facebook.com/remaxcheckrealty
linkedin.com/company/remaxcheckrealty
x.com/checkrealtycr
www.instagram.com/remaxcheckrealty/

Cathy Duggan
Personal Real Estate Corporation
950 Island Highway
Campbell River, British Columbia V9W 2C3
(250) 286-1187
(250) 286-6144
www.checkrealty.ca/
www.facebook.com/remaxcheckrealty
linkedin.com/company/remaxcheckrealty
x.com/checkrealtycr
www.instagram.com/remaxcheckrealty/

Kimberly Dougan
950 Island Highway
Campbell River, British Columbia V9W 2C3
(250) 286-1187
(250) 286-6144
www.checkrealty.ca/
www.facebook.com/remaxcheckrealty
linkedin.com/company/remaxcheckrealty
x.com/checkrealtycr
www.instagram.com/remaxcheckrealty/






































































