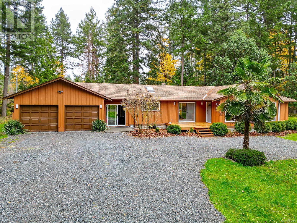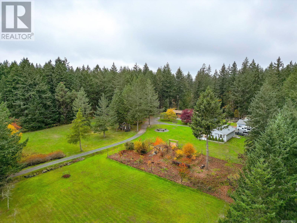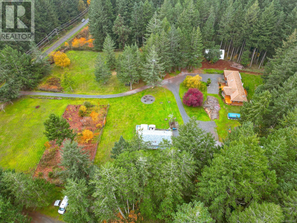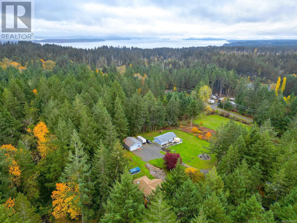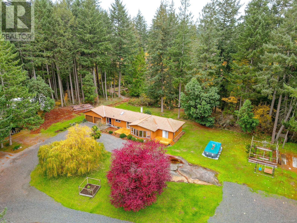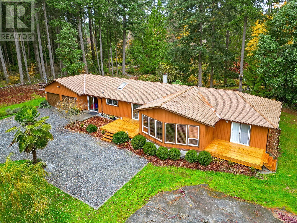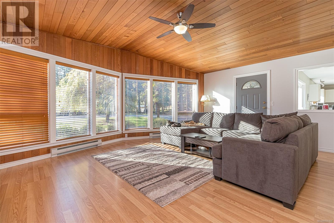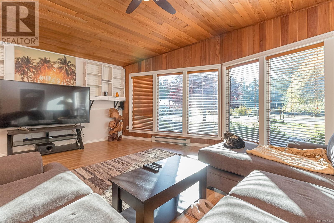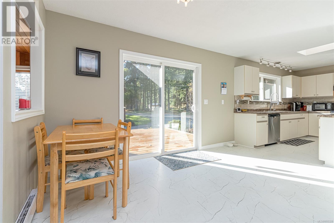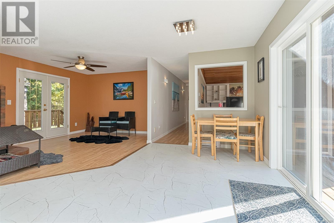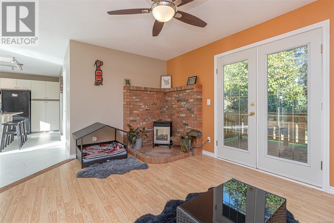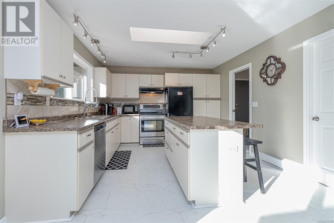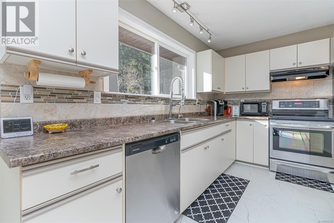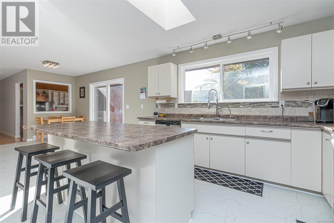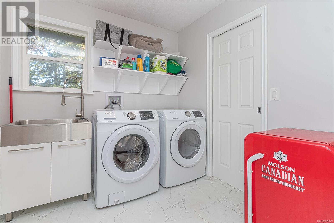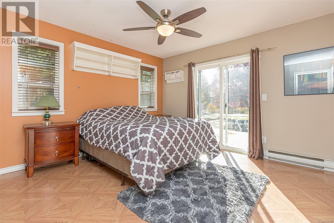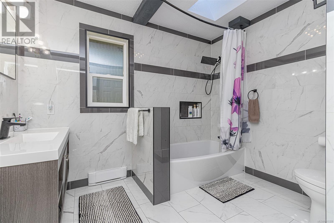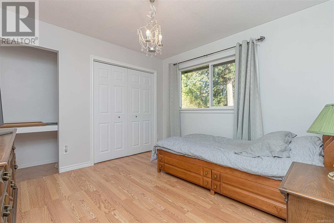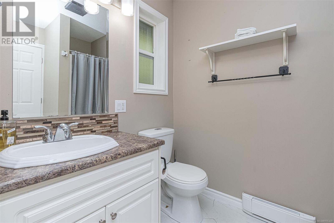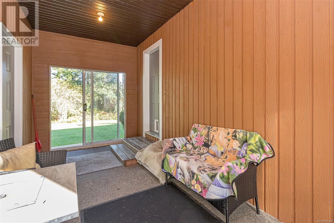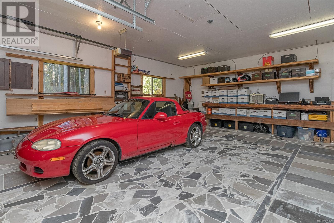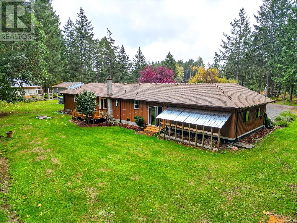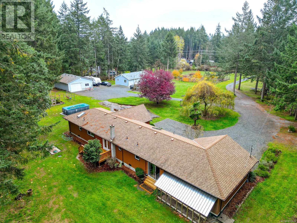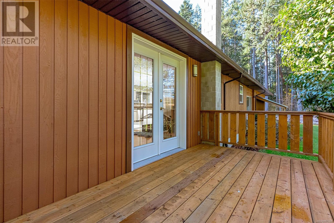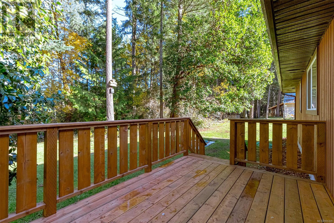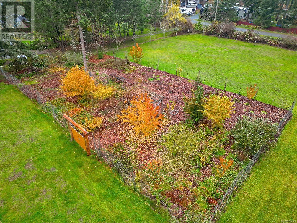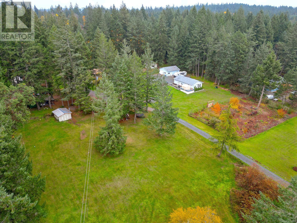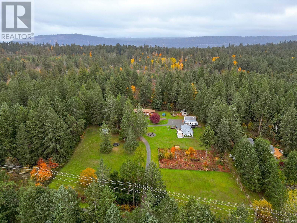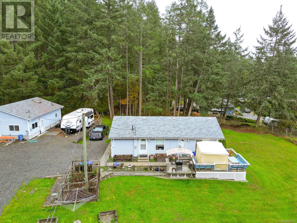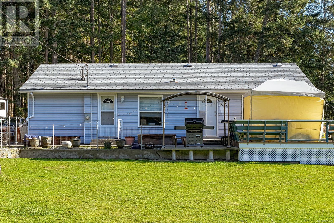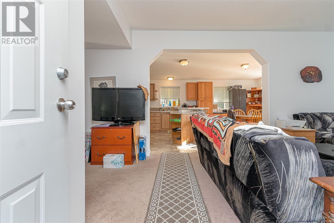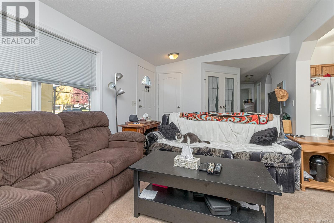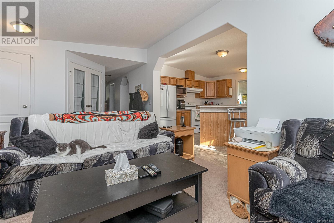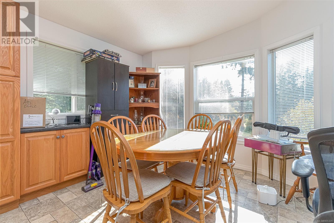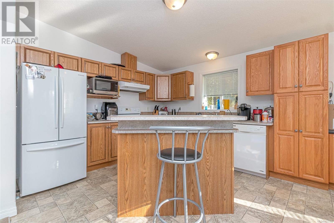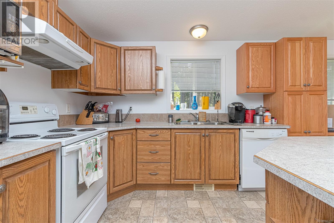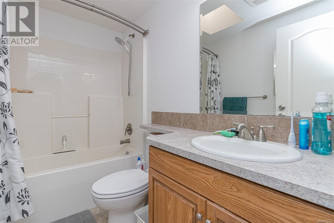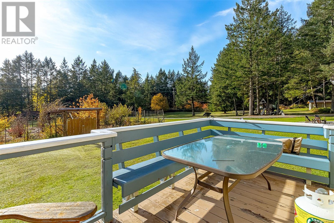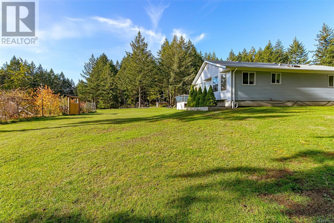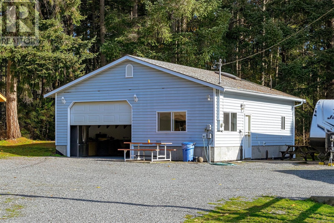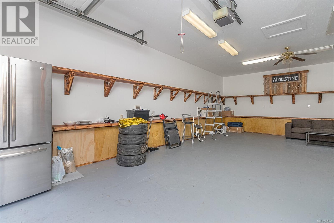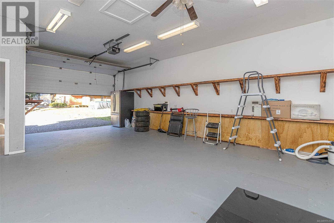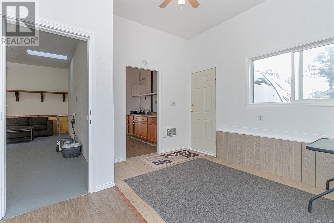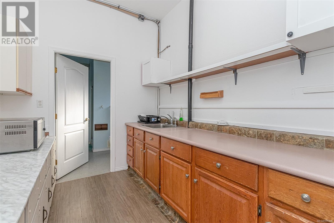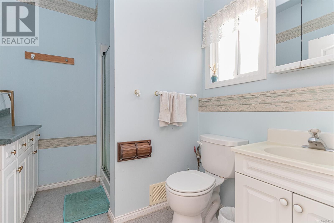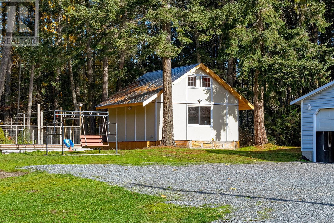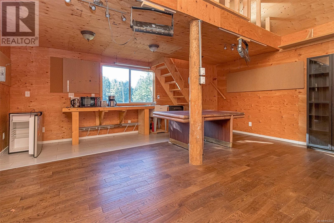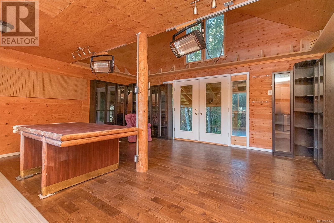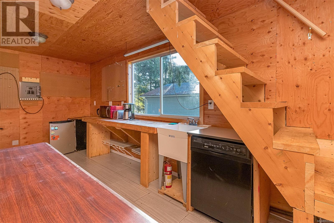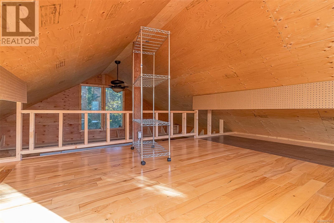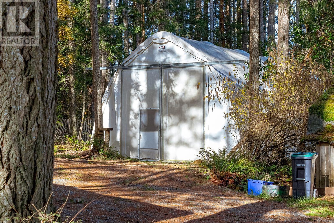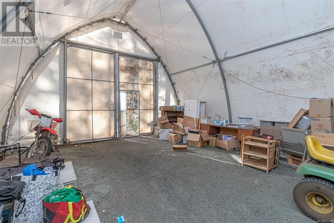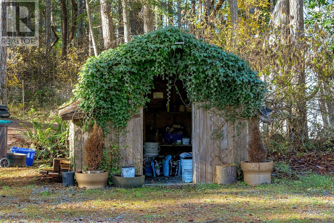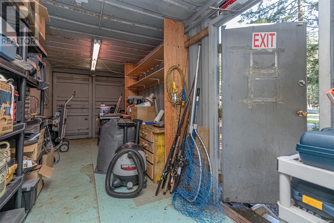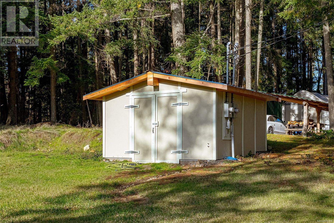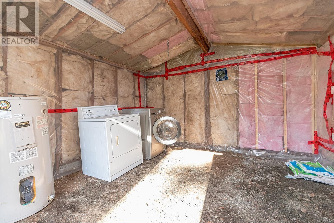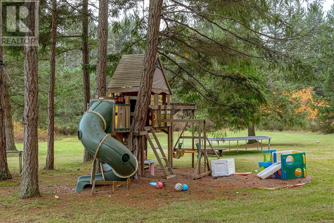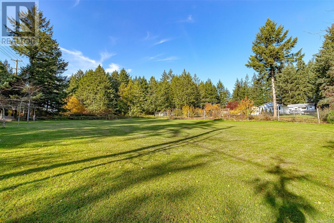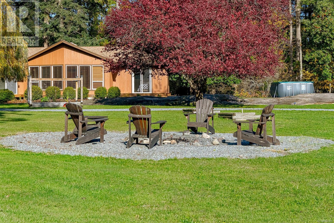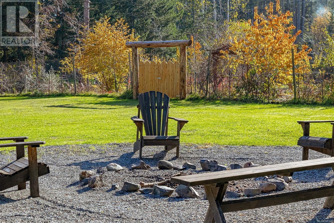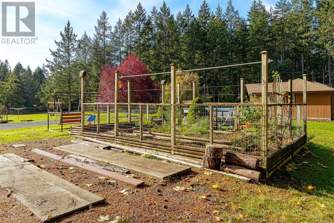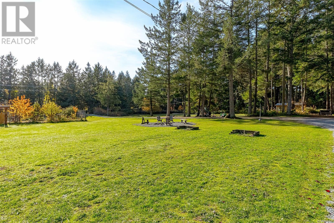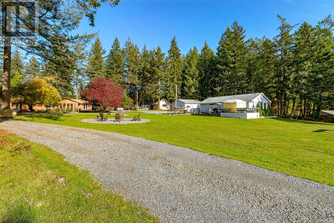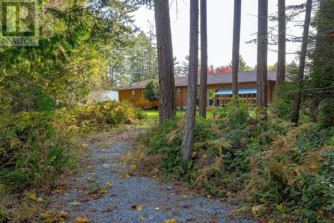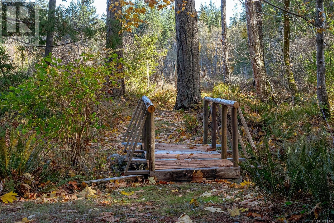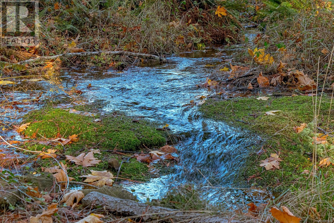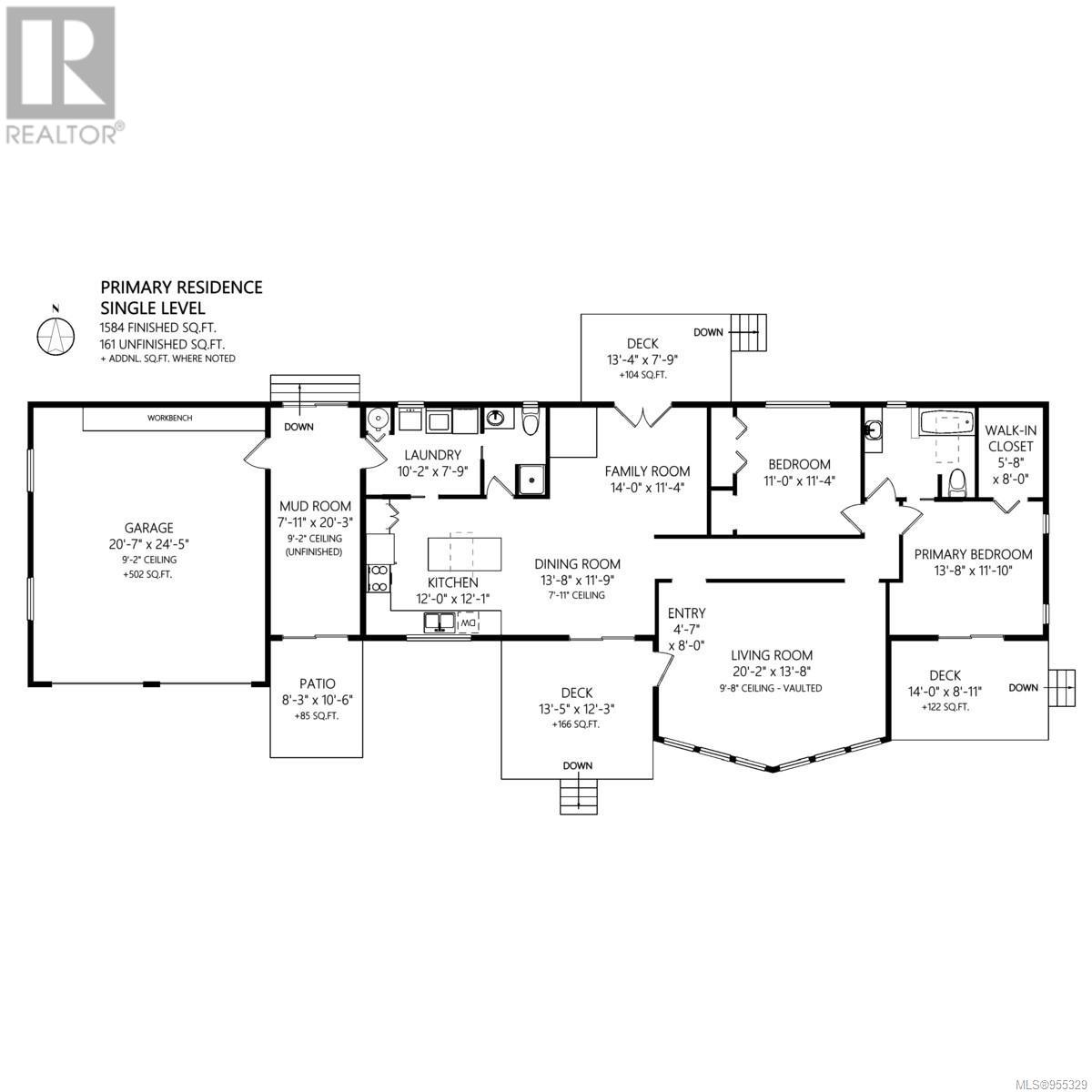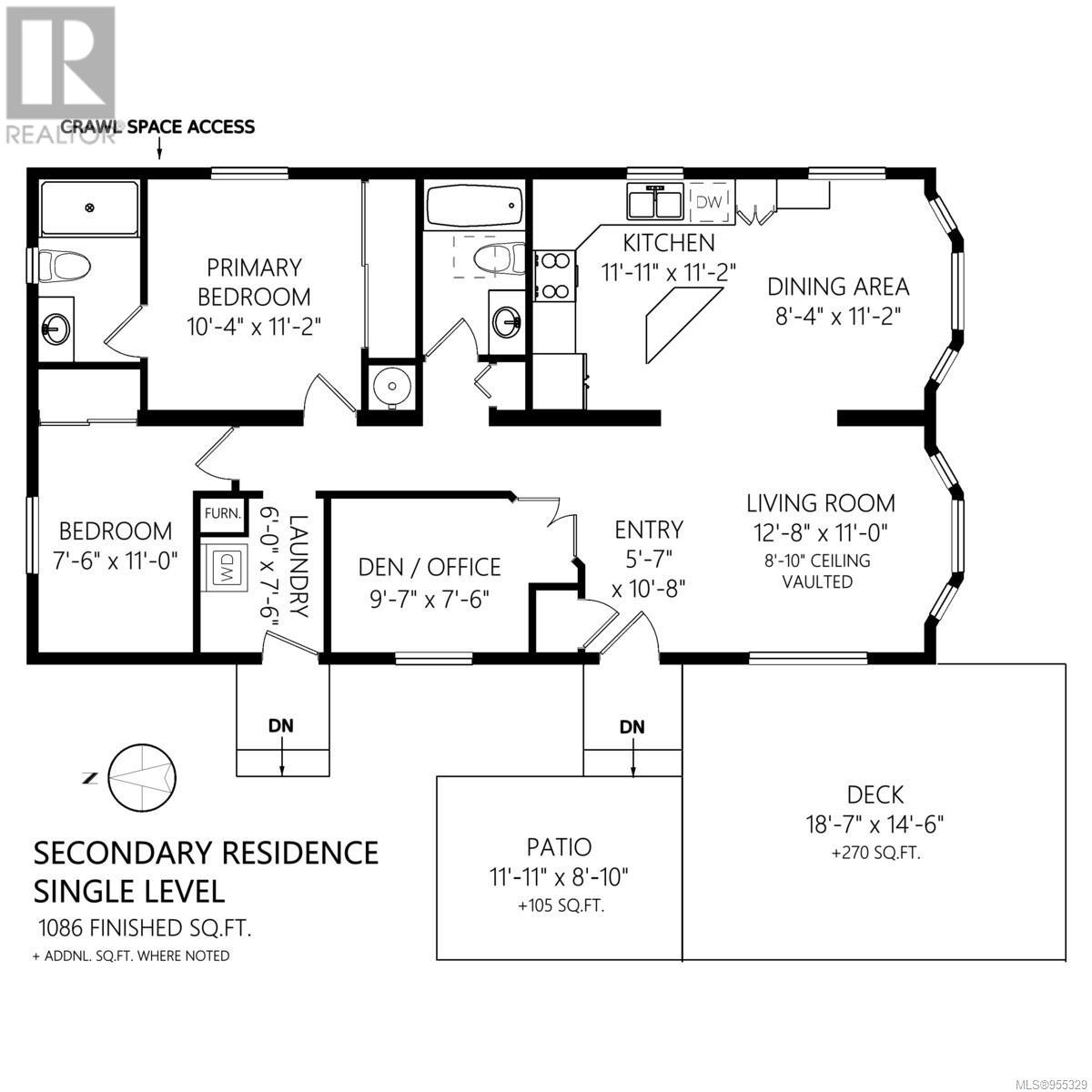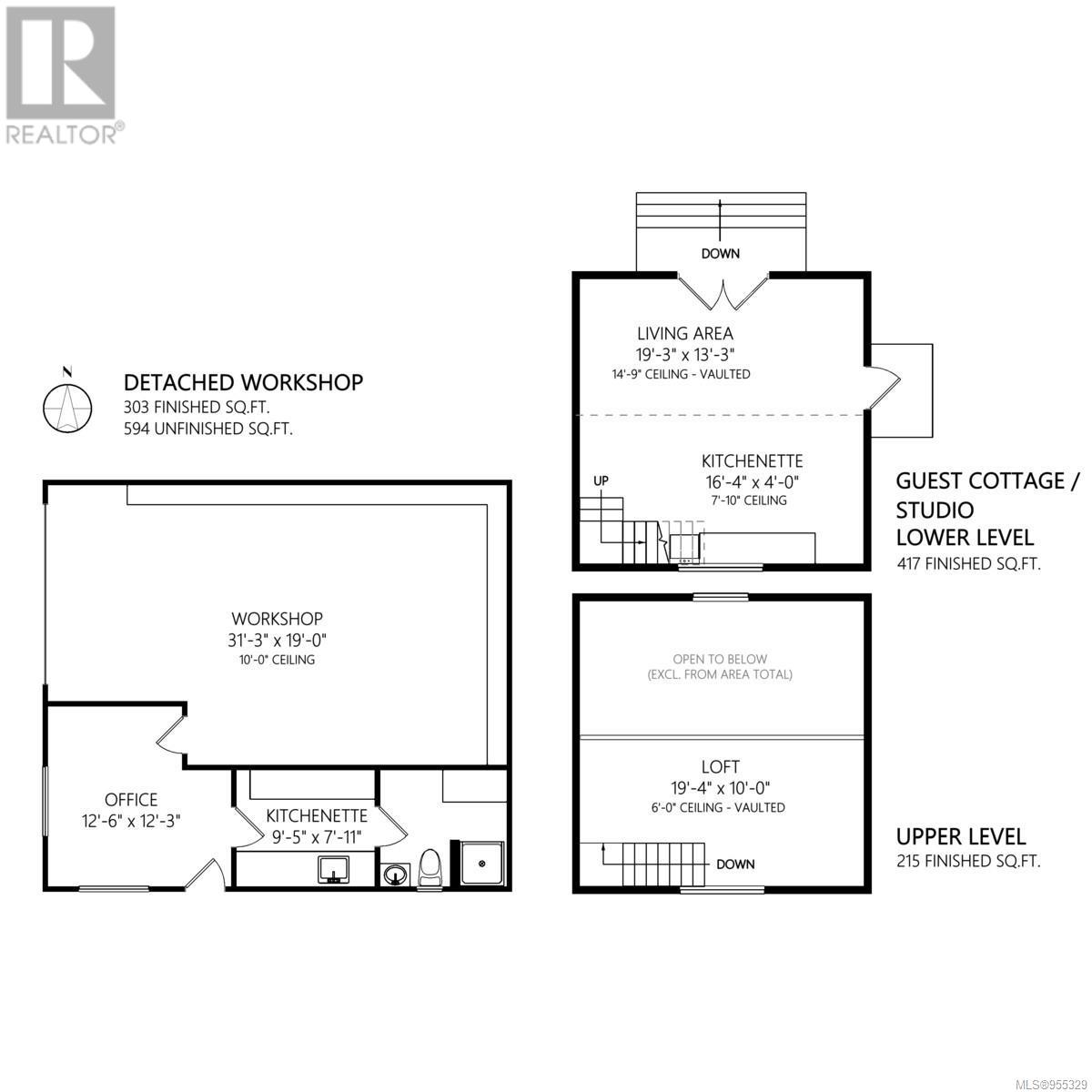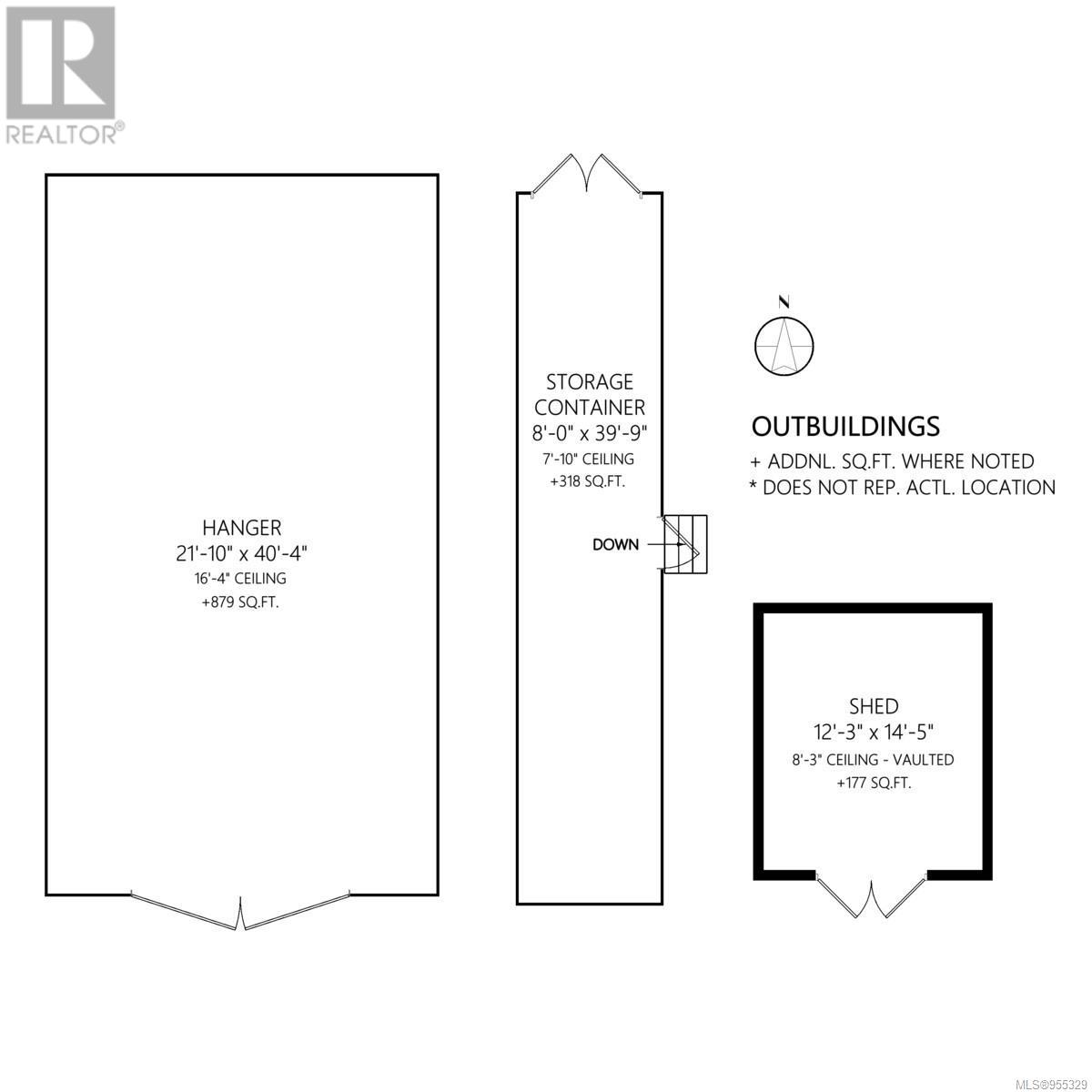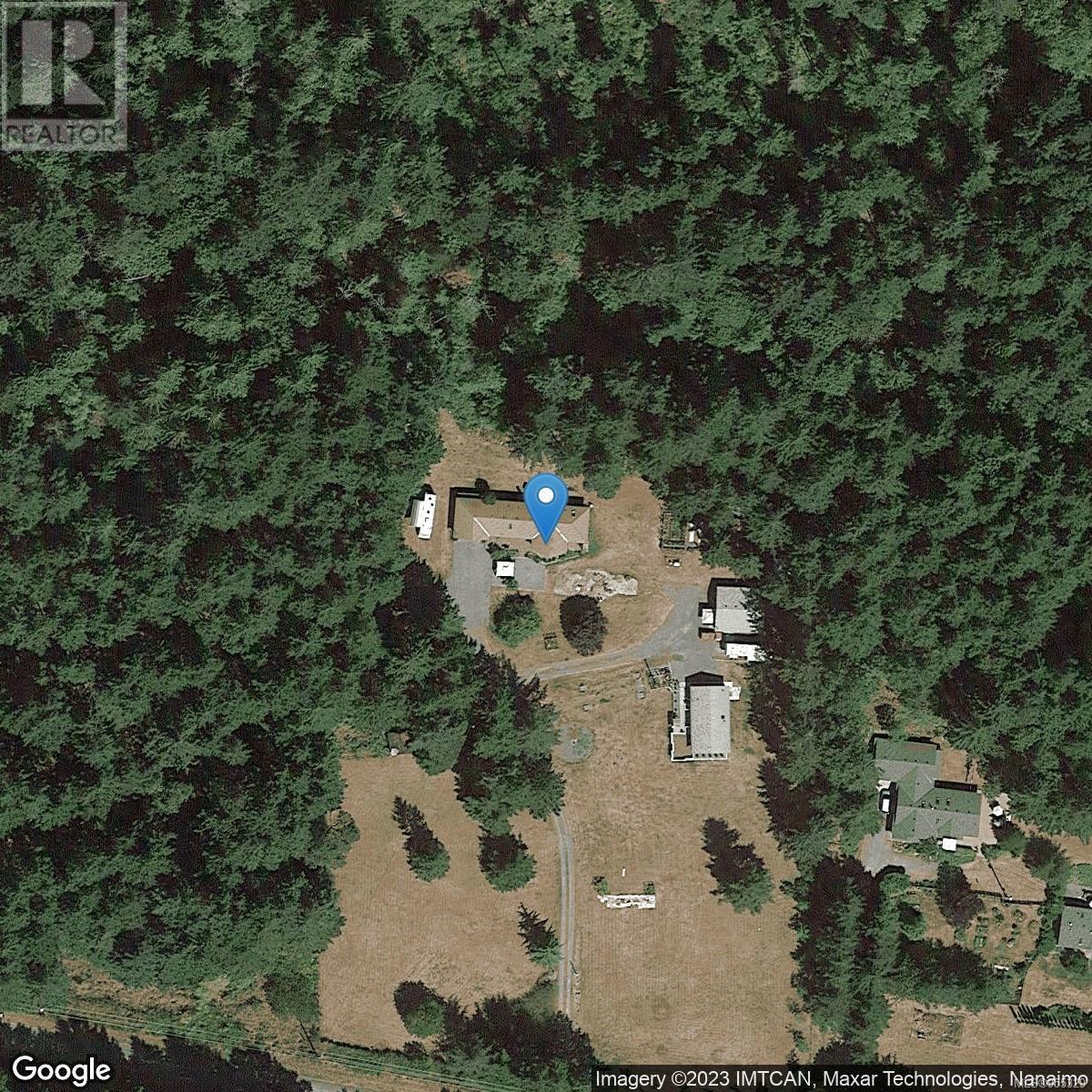2730 Cedar Heights Cres Nanaimo, British Columbia V9X 1N9
$1,675,000
PRIVATE ESTATE on 5 ACRES includes 2 Rancher homes + Guest Cottage/Studio + 2 SHOPS and more; in all, nearly 5000 sq ft of living space! Homes are each 2 bed/2 bath with plenty of deck and patio space to relax. The fully serviced detached shop includes 10ft ceilings, 200 amp service, an office, kitchen & bathroom. The 650 sq/ft guest cottage with kitchenette & loft would make an excellent artist’s studio or Air B&B. Site has an ADDITIONAL 1500 sq ft of storage in the container, hanger & shed. There is so much space & rental potential! Professionally landscaped, south facing acreage has fenced, drip irrigated orchard with 80+ mature fruit trees and bushes. You will also find an upgraded water system, 2x 2024 hot water tanks, garden area, 3 RV pads, fire pit, & playground w/ 120’ zipline. Imagine the gatherings you could have! Not only is the property located on a quiet cul-de-sac backing onto the beautiful Cable Bay Trail, you can explore your own peaceful forest trails & stream at home. 20 minutes to the airport, Ladysmith and Downtown Nanaimo. All measurements approximate & should be verified if important. (id:48643)
Property Details
| MLS® Number | 955329 |
| Property Type | Single Family |
| Neigbourhood | Cedar |
| Features | Acreage, Level Lot, Park Setting, Private Setting, Southern Exposure, Wooded Area, See Remarks, Other, Rectangular, Marine Oriented |
| ParkingSpaceTotal | 10 |
| Plan | Vip32952 |
| Structure | Shed, Workshop, Patio(s) |
Building
| BathroomTotal | 5 |
| BedroomsTotal | 4 |
| ArchitecturalStyle | Character, Contemporary, Cottage, Cabin |
| ConstructedDate | 1993 |
| CoolingType | See Remarks |
| FireplacePresent | Yes |
| FireplaceTotal | 1 |
| HeatingFuel | Electric |
| HeatingType | Baseboard Heaters |
| SizeInterior | 4883 Sqft |
| TotalFinishedArea | 3626 Sqft |
| Type | House |
Land
| AccessType | Road Access |
| Acreage | Yes |
| SizeIrregular | 5 |
| SizeTotal | 5 Ac |
| SizeTotalText | 5 Ac |
| ZoningType | Residential |
Rooms
| Level | Type | Length | Width | Dimensions |
|---|---|---|---|---|
| Second Level | Patio | 11'11 x 8'10 | ||
| Second Level | Den | 9'7 x 7'6 | ||
| Second Level | Dining Room | 11'2 x 8'4 | ||
| Second Level | Kitchen | 11'11 x 11'2 | ||
| Second Level | Living Room | 12'8 x 11'0 | ||
| Second Level | Entrance | 10'8 x 5'7 | ||
| Second Level | Bathroom | 3-Piece | ||
| Second Level | Laundry Room | 7'6 x 6'0 | ||
| Second Level | Bedroom | 7'6 x 11'0 | ||
| Second Level | Ensuite | 3-Piece | ||
| Second Level | Primary Bedroom | 14'4 x 11'2 | ||
| Third Level | Workshop | 31'3 x 19'0 | ||
| Third Level | Office | 12'10 x 12'3 | ||
| Main Level | Laundry Room | 10'2 x 7'9 | ||
| Main Level | Kitchen | 12'0 x 12'1 | ||
| Main Level | Bonus Room | 7'11 x 20'3 | ||
| Main Level | Bathroom | 3-Piece | ||
| Main Level | Dining Room | 13'8 x 11'9 | ||
| Main Level | Family Room | 14'0 x 11'4 | ||
| Main Level | Ensuite | 3-Piece | ||
| Main Level | Living Room | 20'2 x 13'8 | ||
| Main Level | Bedroom | 11'0 x 11'4 | ||
| Main Level | Primary Bedroom | 13'8 x 11'10 | ||
| Other | Loft | 19'4 x 10'1 | ||
| Auxiliary Building | Kitchen | 14'4 x 5'7 | ||
| Auxiliary Building | Living Room | 19'4 x 19'4 | ||
| Auxiliary Building | Bathroom | 3-Piece | ||
| Auxiliary Building | Kitchen | 9'5 x 7'11 |
https://www.realtor.ca/real-estate/26603295/2730-cedar-heights-cres-nanaimo-cedar
Interested?
Contact us for more information
Jim Johnson
Personal Real Estate Corporation
#604 - 5800 Turner Road
Nanaimo, British Columbia V9T 6J4

