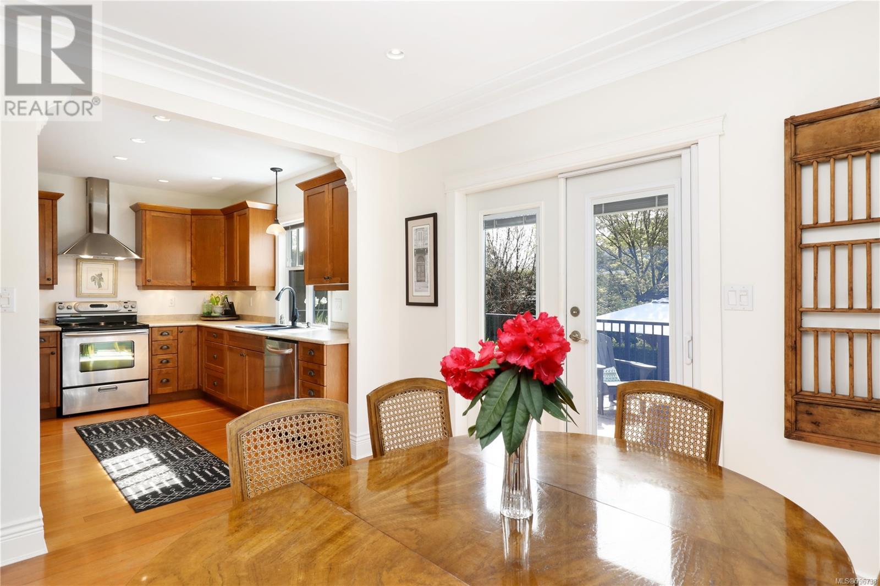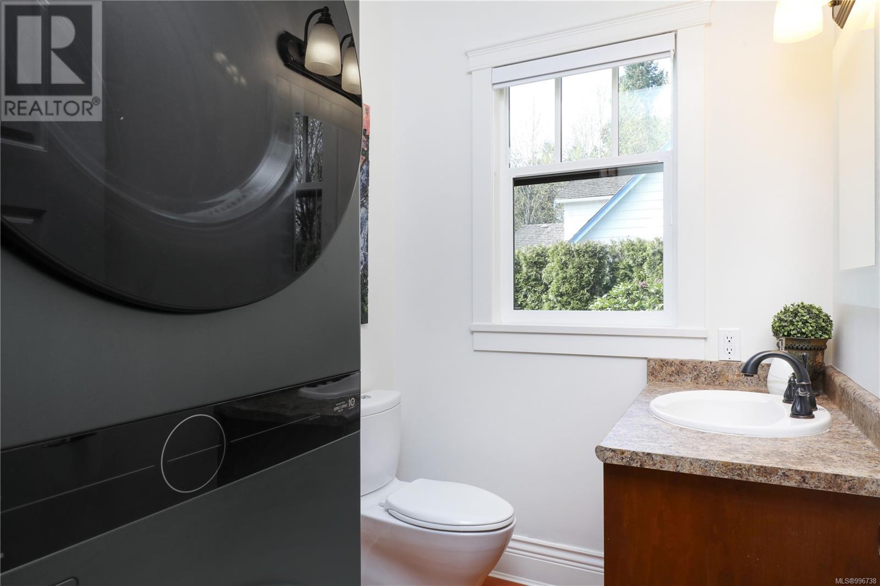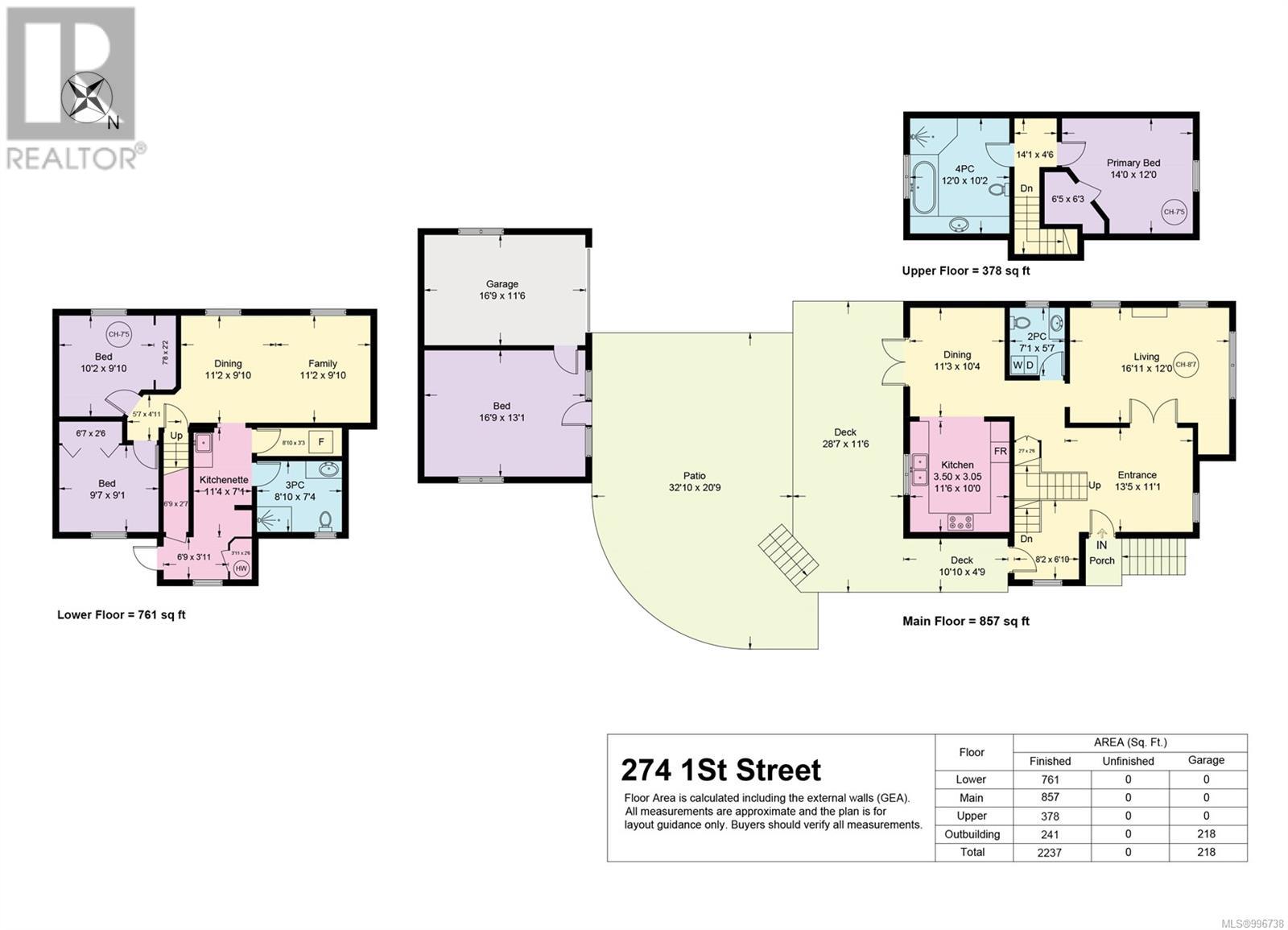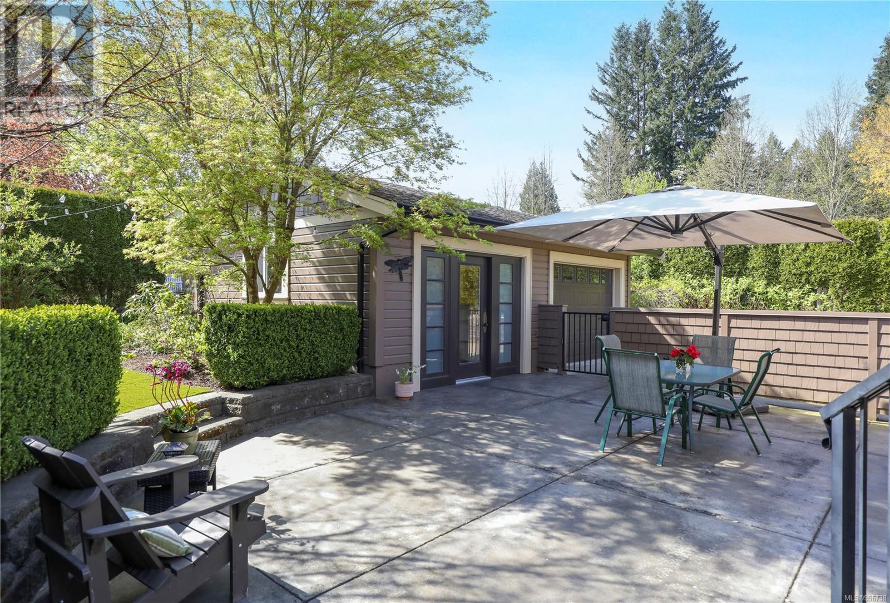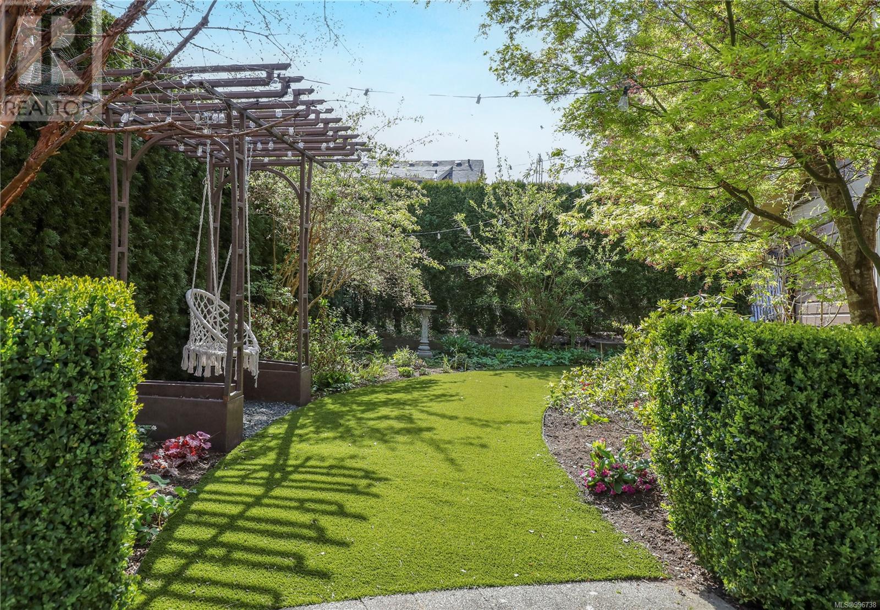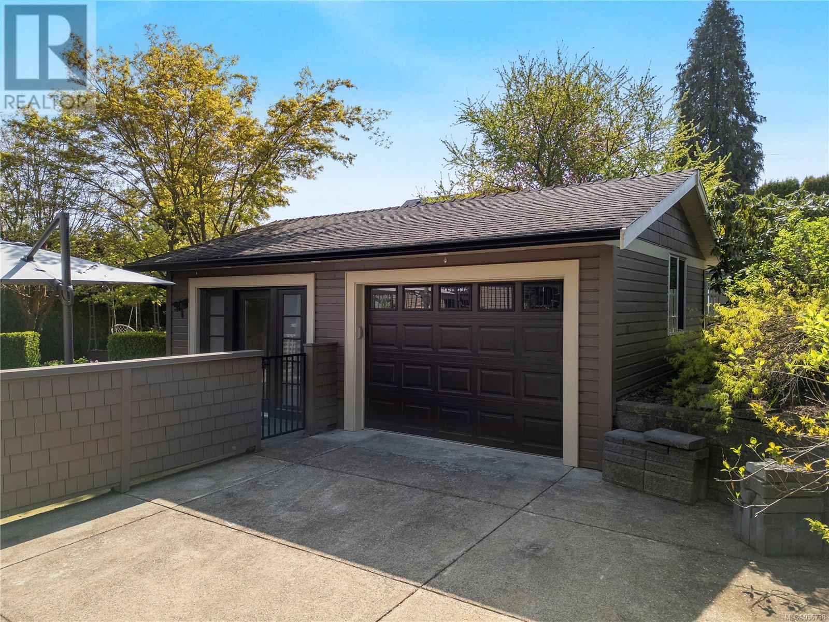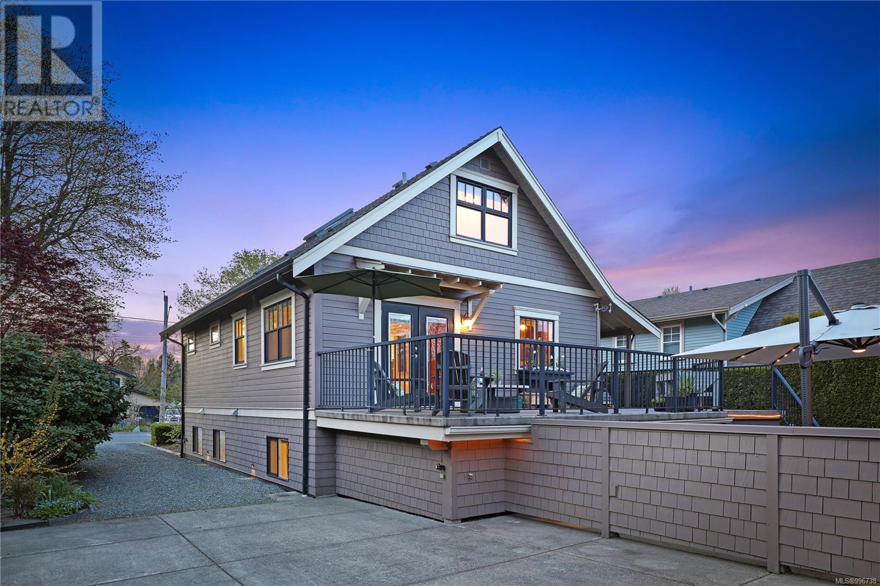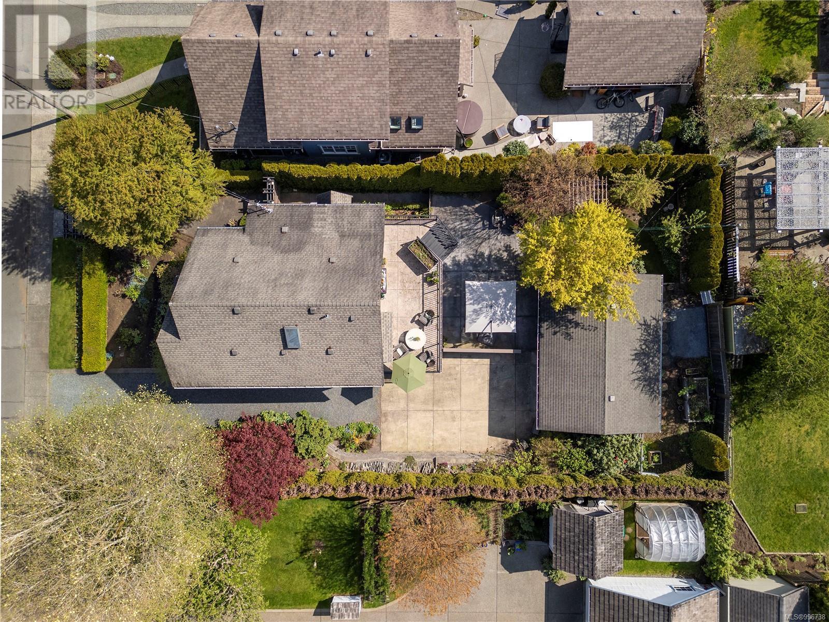274 1st St Courtenay, British Columbia V9N 1A6
$1,099,900
Set on a quiet, tree-lined street in the heart of Old Orchard, Hydrangea House offers a rare blend of historic elegance and contemporary living, perfectly tailored for discerning individuals, couples, and families seeking something truly special. Built in 1938, this four-bedroom, three-bath craftsman-style home has been rebuilt from the inside out with respect for its rich heritage. Taken down to the studs by a master carpenter, the home was raised onto a newly poured foundation, allowing for the creation of a spacious, fully finished two-bedroom suite on the lower level — ideal for guests, extended family, or income potential through short-term rentals. Original Douglas fir floors anchor the home’s character, while custom walnut cabinetry, faithfully recreated triple-cove moldings, and fine detailing elevate each space. A generous Roman tub in the ensuite invites luxurious relaxation, while an abundance of natural light fills the living areas. Modern comforts have been thoughtfully integrated, including a 200-amp electrical service, updated plumbing throughout and an energy-efficient heat pump. Exterior updates such as cedar shakes, soffits, fascia, and professional landscaping ensure lasting beauty with low maintenance. The outdoor living spaces are equally impressive: multi-level, south-facing patios bursting with various types of hydrangeas create private sunny retreats for dining, entertaining, or peaceful reflection. A heated studio offers endless possibilities for a home office, creative space, or stylish teen retreat, complemented by a heated garage with epoxy floors and abundant driveway parking for vehicles, boats, or RVs. Walkable to downtown cafés, boutiques, the refreshing Puntledge River swimming hole and One-Spot Trail, Hydrangea House is not just a home — it’s a lifestyle of quiet luxury, thoughtful design, and enduring quality. For those who appreciate timeless beauty, masterful renovations, and a life lived well, Hydrangea House awaits. (id:48643)
Property Details
| MLS® Number | 996738 |
| Property Type | Single Family |
| Neigbourhood | Courtenay City |
| Features | Central Location, Curb & Gutter, Other |
| Parking Space Total | 4 |
| Plan | Vip5318 |
Building
| Bathroom Total | 3 |
| Bedrooms Total | 4 |
| Architectural Style | Other |
| Constructed Date | 1938 |
| Cooling Type | Air Conditioned |
| Fireplace Present | Yes |
| Fireplace Total | 1 |
| Heating Fuel | Electric |
| Heating Type | Forced Air, Heat Pump |
| Size Interior | 2,455 Ft2 |
| Total Finished Area | 2237 Sqft |
| Type | House |
Land
| Acreage | No |
| Size Irregular | 6970 |
| Size Total | 6970 Sqft |
| Size Total Text | 6970 Sqft |
| Zoning Type | Residential |
Rooms
| Level | Type | Length | Width | Dimensions |
|---|---|---|---|---|
| Second Level | Ensuite | 12 ft | Measurements not available x 12 ft | |
| Second Level | Primary Bedroom | 12 ft | Measurements not available x 12 ft | |
| Lower Level | Dining Room | 11'2 x 9'10 | ||
| Lower Level | Kitchen | 7'4 x 11'4 | ||
| Lower Level | Utility Room | 8'10 x 3'3 | ||
| Lower Level | Bathroom | 8'10 x 7'4 | ||
| Lower Level | Bedroom | 9'7 x 9'1 | ||
| Lower Level | Bedroom | 9'10 x 10'2 | ||
| Lower Level | Family Room | 11'2 x 9'10 | ||
| Main Level | Dining Room | 10'4 x 11'3 | ||
| Main Level | Kitchen | 11'6 x 10'0 | ||
| Main Level | Bathroom | 5'7 x 7'1 | ||
| Main Level | Living Room | 12 ft | Measurements not available x 12 ft | |
| Main Level | Entrance | 13'5 x 11'1 | ||
| Other | Bedroom | 16'9 x 13'1 |
https://www.realtor.ca/real-estate/28224787/274-1st-st-courtenay-courtenay-city
Contact Us
Contact us for more information

Lucie Himmelova
Personal Real Estate Corporation
324 5th St.
Courtenay, British Columbia V9N 1K1
(250) 871-1377
www.islandluxuryhomes.ca/






















