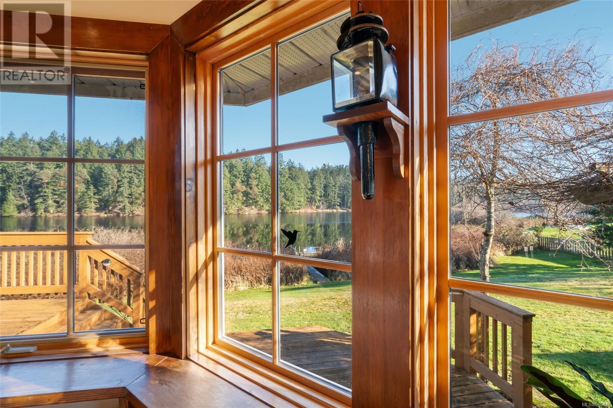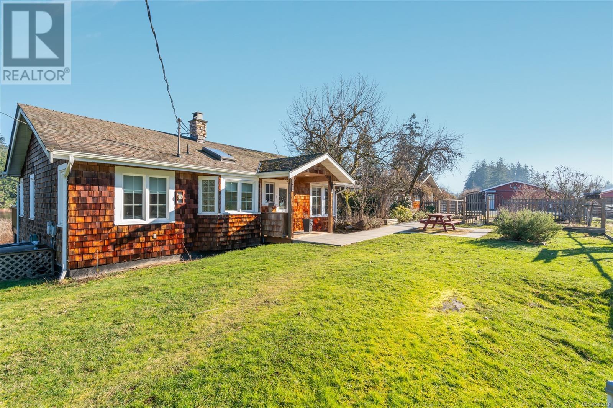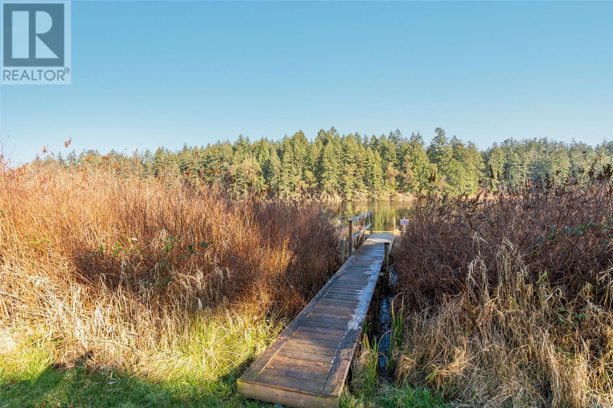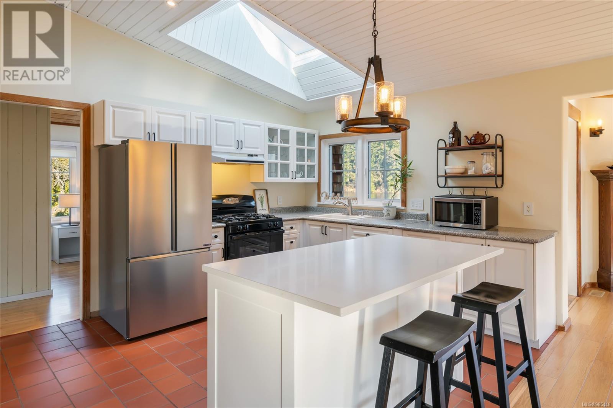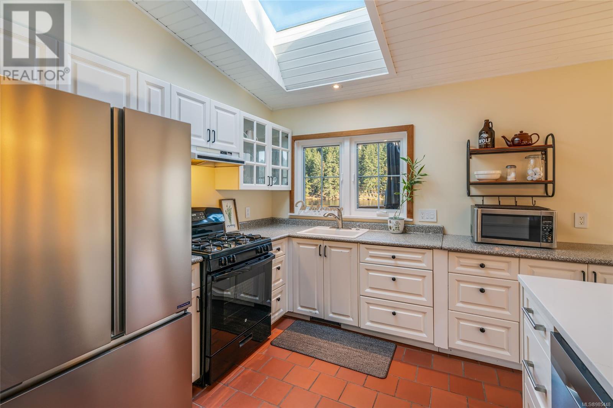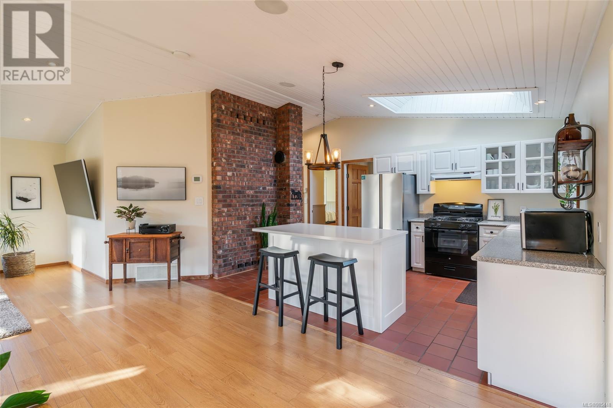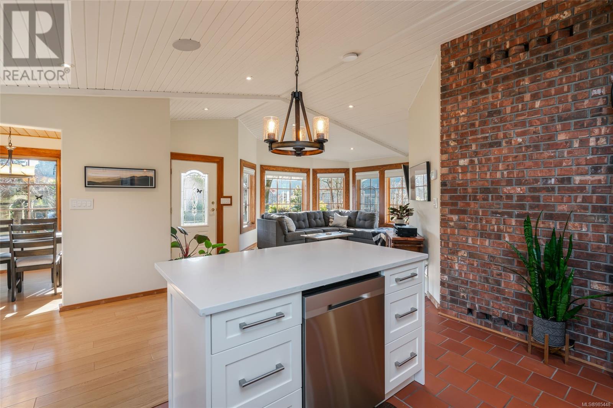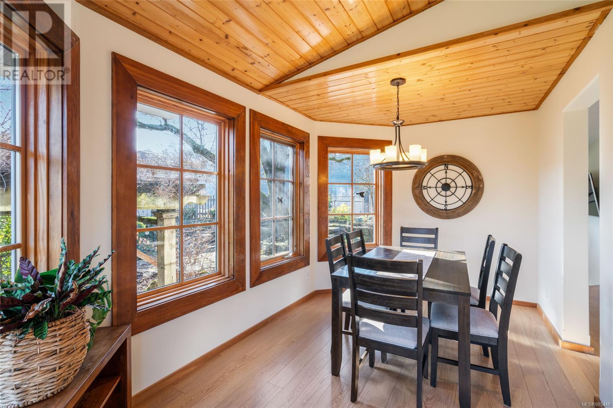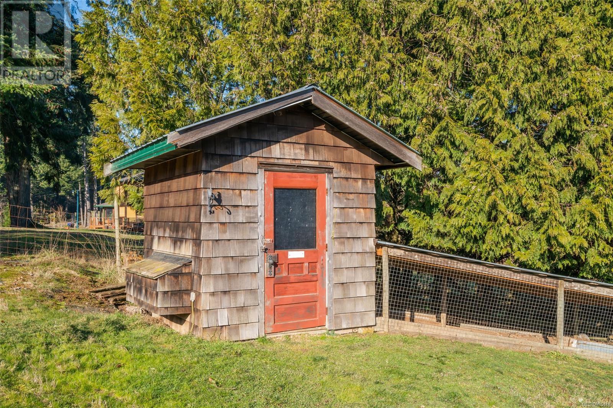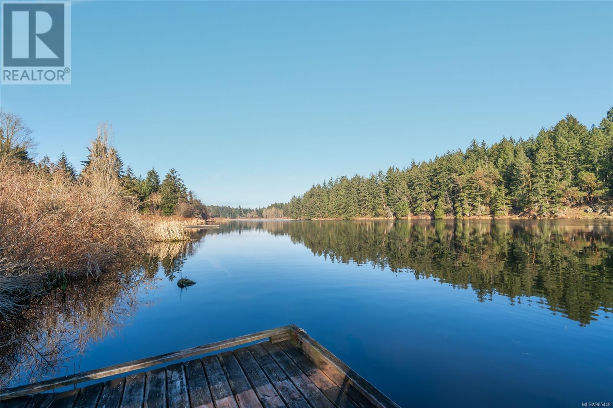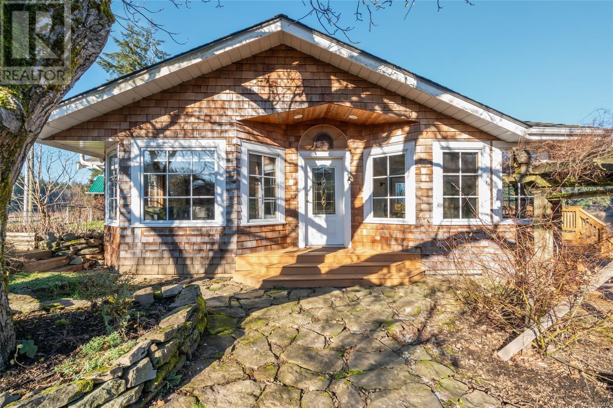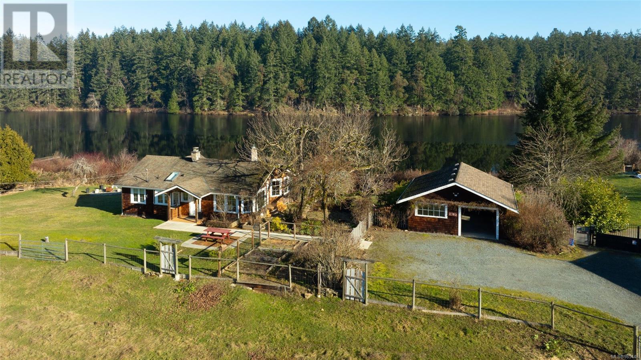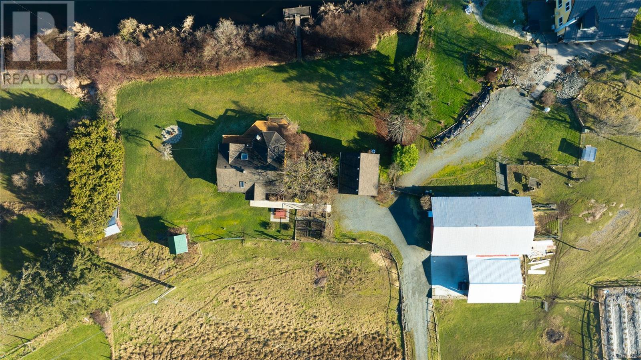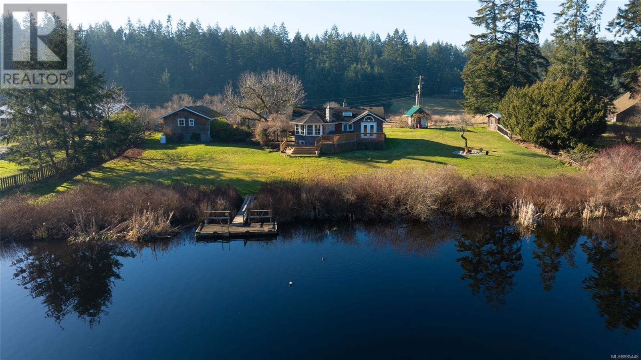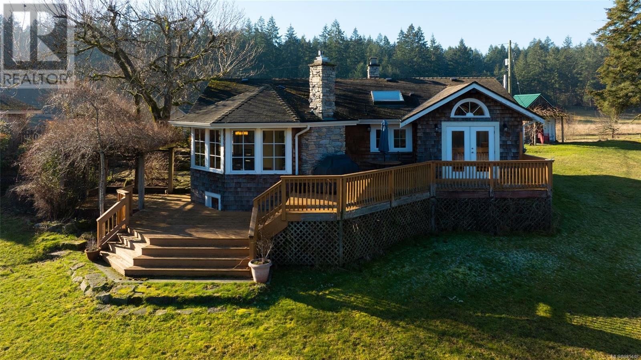2760 Ritten Rd Nanaimo, British Columbia V9X 1W4
$1,465,000
Escape to your private lakeside haven on 3.4 stunning acres along serene Quennell Lake. The charming cottage-style home offers the perfect blend of rustic appeal and modern comfort. Inside, vaulted ceilings and an open-concept layout create a bright & inviting space. Step outside to an expansive deck with panoramic lake views. The landscaped yard is mostly flat, gently sloping toward the lake for a seamless transition from your home to the water. With your private dock, the whole family can savor summer days with fishing, kayaking, paddle boarding and swimming. The property also includes a 3-stall, 720 sq.ft. barn, perfect for a variety of uses, along with a detached workshop. Whether you're seeking a weekend getaway or a year-round residence, this property offers incredible versatility. Enjoy it as is, or explore the potential to convert an outbuilding into a carriage home, expand the main house, or pursue a combination of both to create your ideal retreat. All measurements and data are approximate; please verify if important. (id:48643)
Property Details
| MLS® Number | 985448 |
| Property Type | Single Family |
| Neigbourhood | Cedar |
| Features | Acreage, Park Setting, Other, Moorage |
| Parking Space Total | 2 |
| Plan | Vip52317 |
| Structure | Barn |
| View Type | Lake View |
| Water Front Type | Waterfront On Lake |
Building
| Bathroom Total | 1 |
| Bedrooms Total | 2 |
| Architectural Style | Cottage, Cabin, Other |
| Constructed Date | 1993 |
| Cooling Type | Air Conditioned |
| Fireplace Present | Yes |
| Fireplace Total | 1 |
| Heating Fuel | Propane |
| Heating Type | Heat Pump |
| Size Interior | 1,242 Ft2 |
| Total Finished Area | 1242 Sqft |
| Type | House |
Land
| Access Type | Road Access |
| Acreage | Yes |
| Size Irregular | 3.4 |
| Size Total | 3.4 Ac |
| Size Total Text | 3.4 Ac |
| Zoning Description | Ag1 |
| Zoning Type | Agricultural |
Rooms
| Level | Type | Length | Width | Dimensions |
|---|---|---|---|---|
| Main Level | Workshop | 23'3 x 9'7 | ||
| Main Level | Living Room | 14 ft | Measurements not available x 14 ft | |
| Main Level | Dining Room | 9'9 x 8'6 | ||
| Main Level | Family Room | 17 ft | 17 ft x Measurements not available | |
| Main Level | Eating Area | 6 ft | Measurements not available x 6 ft | |
| Main Level | Kitchen | 14 ft | 11 ft | 14 ft x 11 ft |
| Main Level | Primary Bedroom | 11'10 x 11'9 | ||
| Main Level | Bedroom | 10 ft | 10 ft x Measurements not available | |
| Main Level | Bathroom | 3-Piece | ||
| Main Level | Entrance | 7'1 x 6'8 |
https://www.realtor.ca/real-estate/27864775/2760-ritten-rd-nanaimo-cedar
Contact Us
Contact us for more information

Mitchell Bussieres
Personal Real Estate Corporation
104-909 Island Hwy
Campbell River, British Columbia V9W 2C2
(888) 828-8447
(888) 828-8447
(855) 624-6900






