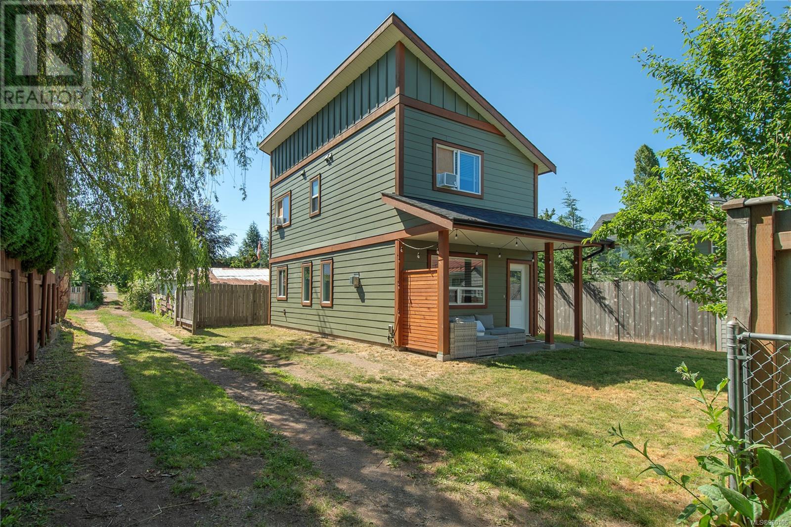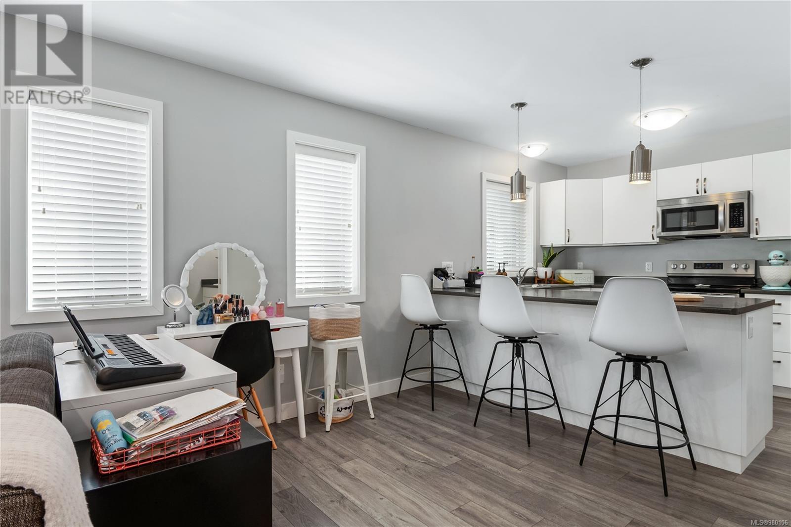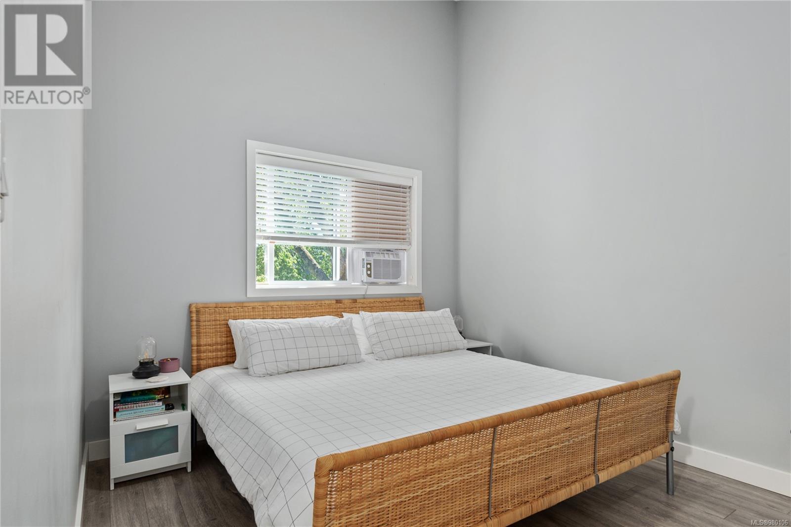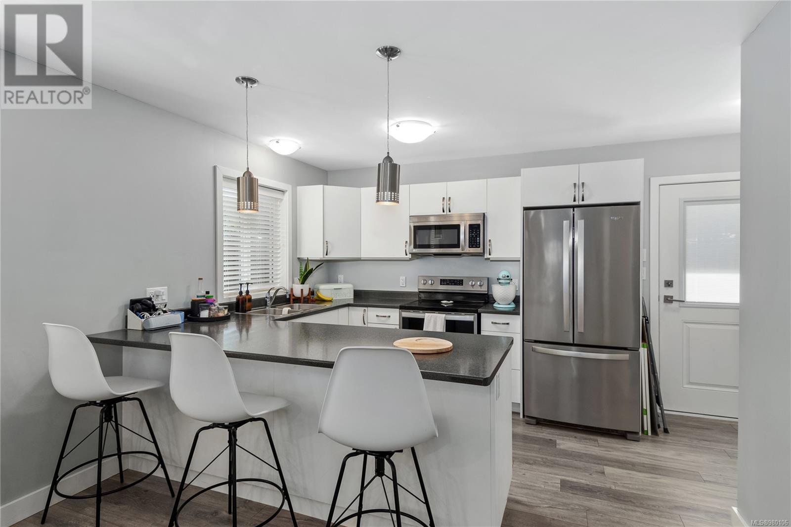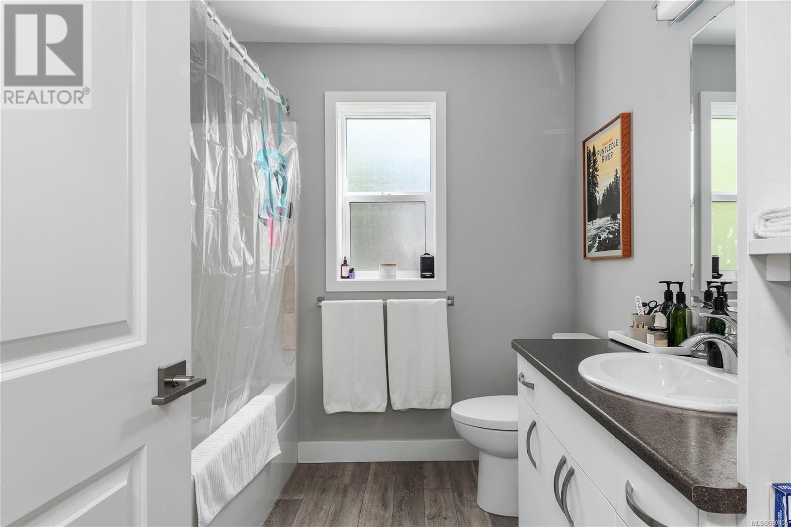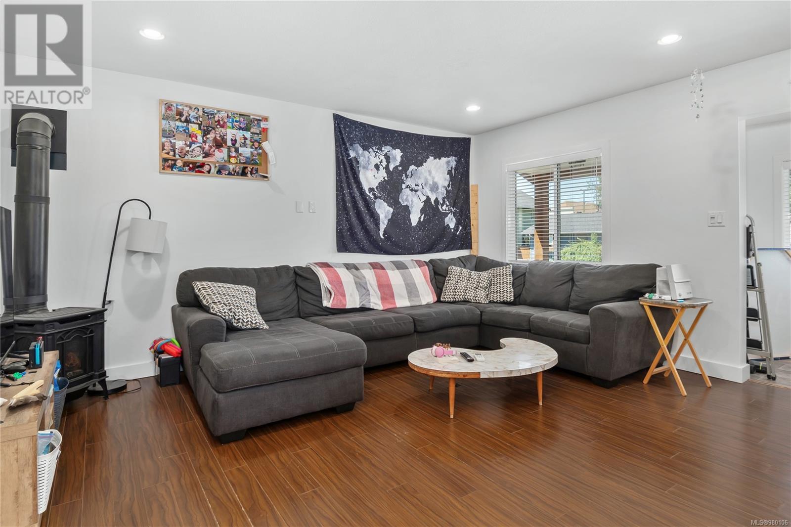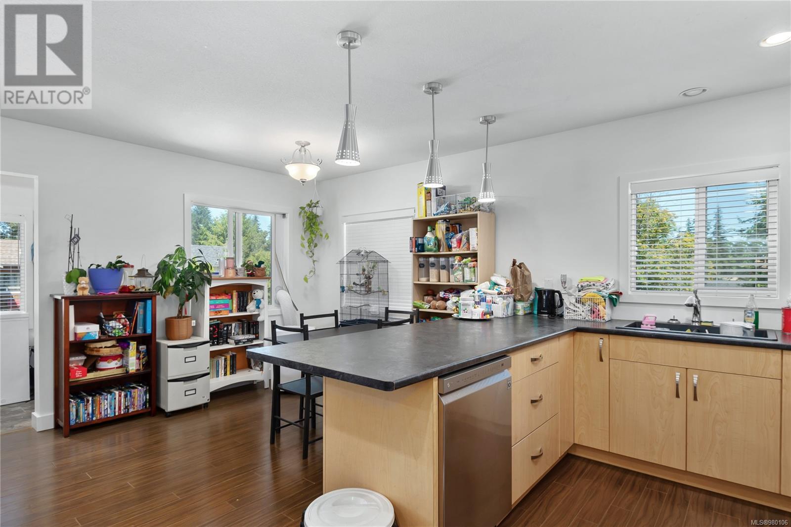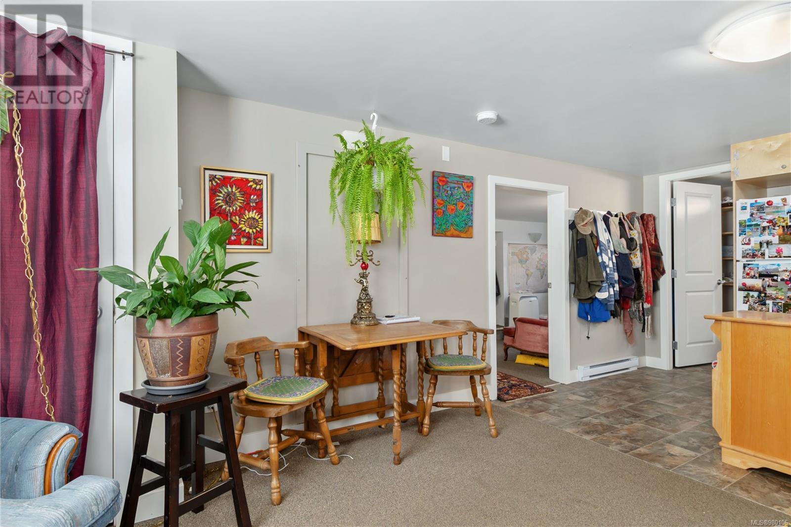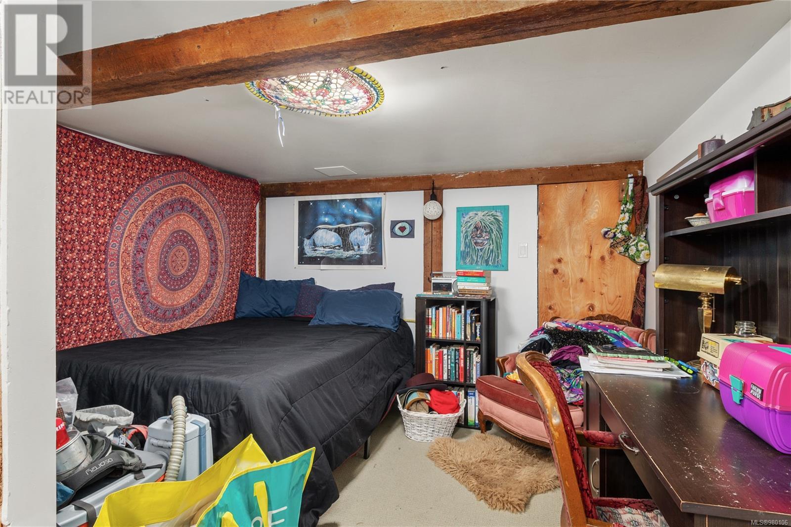2799 Derwent Ave Cumberland, British Columbia V0R 1S0
$1,179,900
Your chance to own in Cumberland BC! Discover a fantastic opportunity to own a property in one of BC's most exciting towns, complete with rental income! This unique gem features three legal units, including two units in the main house (both renovated in 2013). Suite A is a two-bedroom, one-bath unit, while Suite B is a cozy ground-level studio with one bath, both offering separate entrances, stylish neutral decor, gas fireplaces, and on-demand hot water. The property also includes a beautiful Laneway House (ADU) built in 2019, featuring two bedrooms, two baths, heated floors, a self contained yard and separate storage. Ideally located near Village Park—with amenities like a water park, kids' play area, and skate/bike park—it's just a short stroll to the town centre and a quick drive to the ocean, Comox Lake, and Mount Washington. Now you can own a home and have rental revenue! Call your friends, this could be a perfect co-buy!! (id:48643)
Property Details
| MLS® Number | 980106 |
| Property Type | Single Family |
| Neigbourhood | Cumberland |
| Features | Other |
| Parking Space Total | 3 |
| Plan | Vip522c |
| Structure | Shed |
Building
| Bathroom Total | 4 |
| Bedrooms Total | 4 |
| Constructed Date | 1930 |
| Cooling Type | None |
| Fireplace Present | Yes |
| Fireplace Total | 3 |
| Heating Fuel | Natural Gas |
| Heating Type | Baseboard Heaters |
| Size Interior | 2,628 Ft2 |
| Total Finished Area | 2628 Sqft |
| Type | House |
Parking
| Stall |
Land
| Access Type | Road Access |
| Acreage | No |
| Size Irregular | 6970 |
| Size Total | 6970 Sqft |
| Size Total Text | 6970 Sqft |
| Zoning Description | R-1a |
| Zoning Type | Residential |
Rooms
| Level | Type | Length | Width | Dimensions |
|---|---|---|---|---|
| Lower Level | Storage | 13'1 x 10'8 | ||
| Lower Level | Storage | 15'9 x 10'9 | ||
| Lower Level | Laundry Room | 7'1 x 16'4 | ||
| Lower Level | Bathroom | 13'1 x 5'3 | ||
| Lower Level | Kitchen | 13'1 x 9'1 | ||
| Lower Level | Living Room/dining Room | 13'1 x 11'3 | ||
| Main Level | Entrance | 5'6 x 7'8 | ||
| Main Level | Dining Room | 7'8 x 10'4 | ||
| Main Level | Kitchen | 9'8 x 10'4 | ||
| Main Level | Living Room | 15'9 x 10'9 | ||
| Main Level | Other | 13'7 x 3'1 | ||
| Main Level | Bathroom | 6'10 x 9'9 | ||
| Main Level | Bedroom | 10'2 x 9'9 | ||
| Main Level | Bedroom | 13'7 x 11'11 | ||
| Other | Primary Bedroom | 12'7 x 10'1 | ||
| Other | Other | 6'6 x 12'10 | ||
| Other | Bathroom | 8'5 x 7'9 | ||
| Other | Bedroom | 12'3 x 10'2 | ||
| Other | Bathroom | 3'1 x 6'11 | ||
| Other | Kitchen | 14'10 x 10'7 | ||
| Other | Living Room/dining Room | 15'3 x 18'4 |
https://www.realtor.ca/real-estate/27615548/2799-derwent-ave-cumberland-cumberland
Contact Us
Contact us for more information

Archie Pateman
Personal Real Estate Corporation
www.archiepatemanrealestate.com/
www.instagram.com/archiepatemanrealestate/
2230a Cliffe Ave.
Courtenay, British Columbia V9N 2L4
(250) 334-9900
(877) 216-5171
(250) 334-9955
www.oceanpacificrealty.com/

