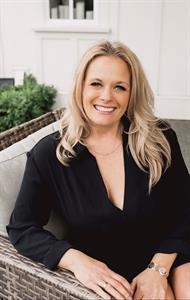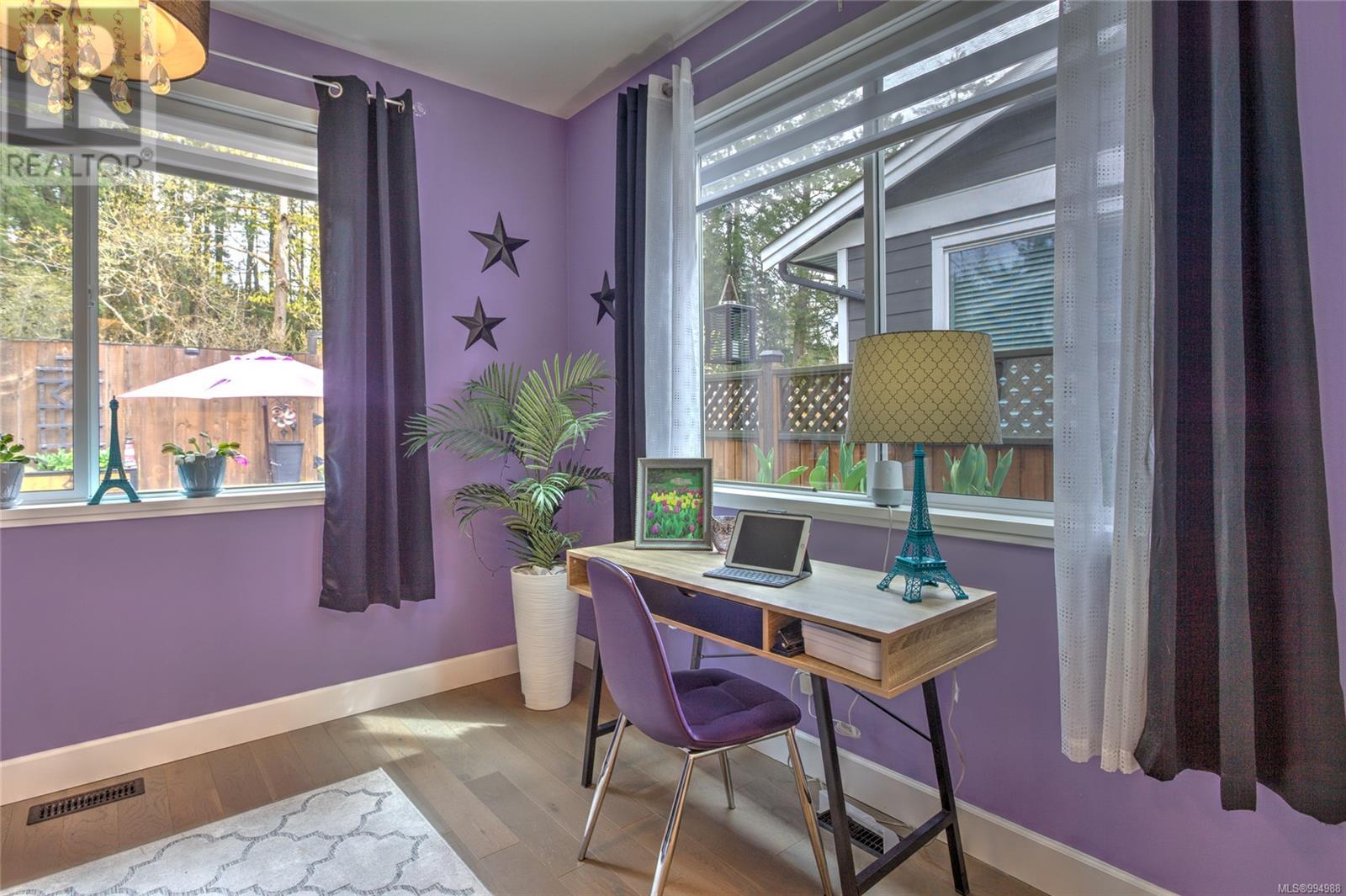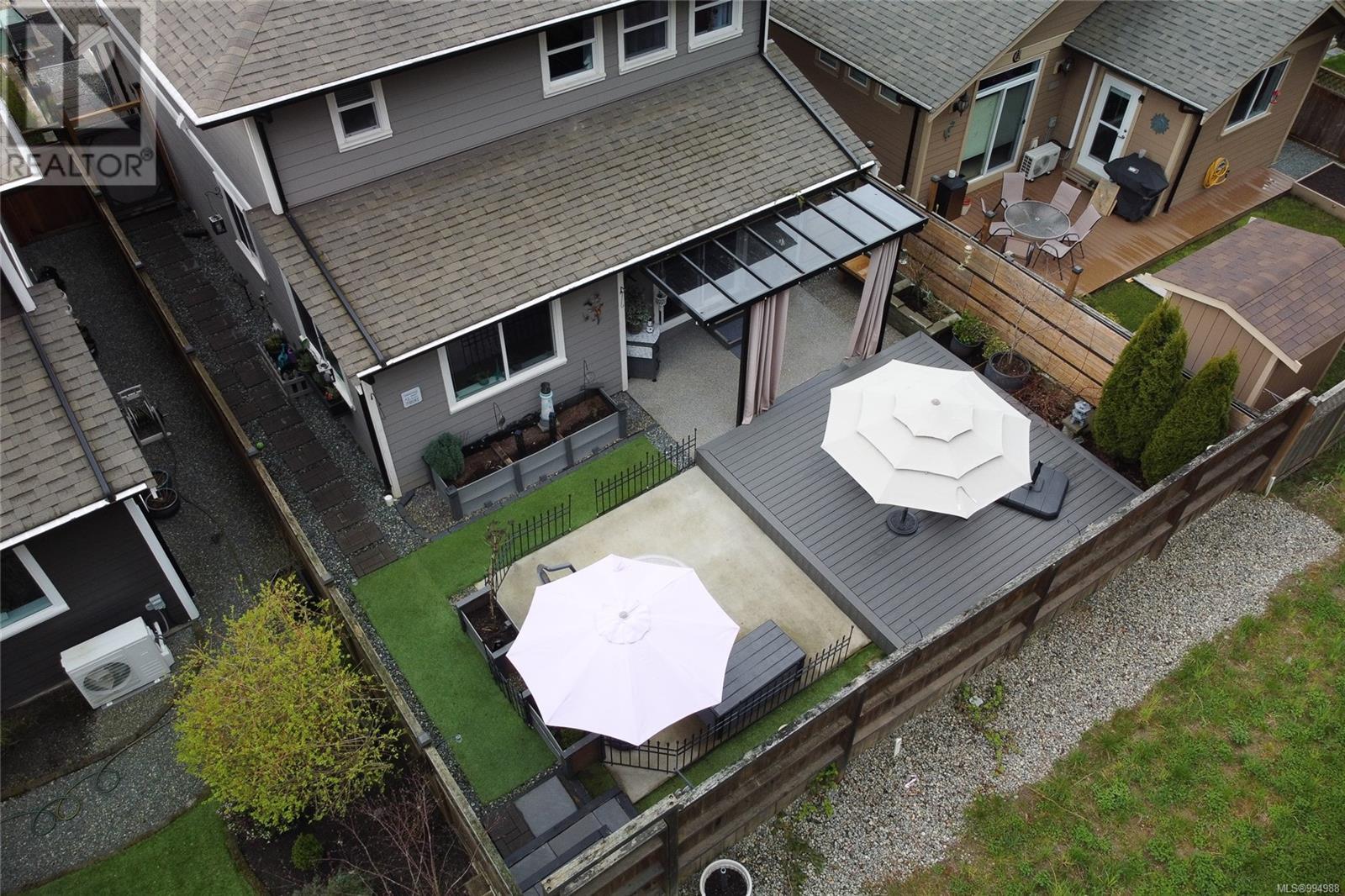28 3205 Gibbins Rd Duncan, British Columbia V9L 1G7
$748,000Maintenance,
$113 Monthly
Maintenance,
$113 MonthlyDon’t miss out on this meticulously kept 2 storey home at “Park Estates”! Well laid out family friendly “bedrooms-up” floor plan. This 3 bedrooms, 3 bathrooms home has a bright open main level entry, loaded with high end features like 9’ ceilings, quartz counters & marble backsplash, black stainless steel appliances, large kitchen island, gorgeous gas feature fireplace, luxurious primary bedroom with a spa inspired ensuite & spacious walk-in closet, additional office/flex space & so much more, too much to list! The easy-maintenance property is beautifully landscaped & includes a private fully fenced back yard complete with composite deck, multiple patio areas & covered space for your gas BBQ, perfect for entertaining & year-round enjoyment. Situated on a quiet no-thru road, backing onto trails & common greenspace, mountain views, parking for 4 (double garage & driveway), near transit & recreation and just 5 minutes to town! This home is the complete package! (id:48643)
Property Details
| MLS® Number | 994988 |
| Property Type | Single Family |
| Neigbourhood | West Duncan |
| Community Features | Pets Allowed, Family Oriented |
| Features | Central Location, Cul-de-sac, Other |
| Parking Space Total | 4 |
| Plan | Eps979 |
| View Type | Mountain View |
Building
| Bathroom Total | 3 |
| Bedrooms Total | 3 |
| Constructed Date | 2018 |
| Cooling Type | None |
| Fireplace Present | Yes |
| Fireplace Total | 1 |
| Heating Fuel | Natural Gas |
| Heating Type | Forced Air |
| Size Interior | 1,911 Ft2 |
| Total Finished Area | 1911 Sqft |
| Type | House |
Land
| Access Type | Road Access |
| Acreage | No |
| Size Irregular | 3484 |
| Size Total | 3484 Sqft |
| Size Total Text | 3484 Sqft |
| Zoning Description | R3-s |
| Zoning Type | Residential |
Rooms
| Level | Type | Length | Width | Dimensions |
|---|---|---|---|---|
| Second Level | Den | 13'7 x 6'9 | ||
| Second Level | Bathroom | 9'7 x 4'9 | ||
| Second Level | Ensuite | 5 ft | Measurements not available x 5 ft | |
| Second Level | Bedroom | 12'7 x 10'3 | ||
| Second Level | Bedroom | 12'7 x 9'11 | ||
| Second Level | Primary Bedroom | 14'5 x 11'2 | ||
| Main Level | Entrance | 7'11 x 9'7 | ||
| Main Level | Eating Area | 12'7 x 7'4 | ||
| Main Level | Bathroom | 7'11 x 3'3 | ||
| Main Level | Kitchen | 12'7 x 15'2 | ||
| Main Level | Dining Room | 11'7 x 9'7 | ||
| Main Level | Living Room | 13'8 x 18'6 |
https://www.realtor.ca/real-estate/28152793/28-3205-gibbins-rd-duncan-west-duncan
Contact Us
Contact us for more information

Ally Earle
Personal Real Estate Corporation
www.allyearlerealestate.com/
www.facebook.com/allyearlerealestate
www.instagram.com/allyearlerealestate/?hl=en
Po Box 45, 145 South Shore Rd
Lake Cowichan, British Columbia V0R 2G0
(250) 749-6660
(250) 749-6670
pembertonholmeslakecowichan.com/

Jen Pike
realestateeliteteam.com/
www.facebook.com/profile.php?id=100082616297920
23 Queens Road
Duncan, British Columbia V9L 2W1
(250) 746-8123
(250) 746-8115
www.pembertonholmesduncan.com/

Jenney Massey
https//jenneymasseyrealestate.com/?fbclid=IwZXh0bgNhZW0CMTAAAR14vln7pBi0d9ScJhX
www.facebook.com/profile.php?id=100086550309766
www.instagram.com/jenneymasseyrealestate/
P.o. Box 1443 - 516 1st Avenue
Ladysmith, British Columbia V9G 1A7
(250) 924-0113
www.pembertonholmesladysmith.com/



















































