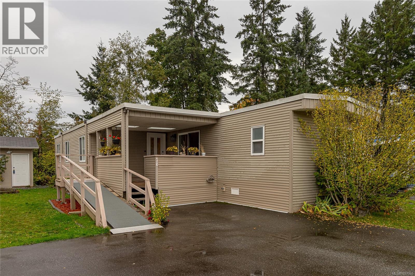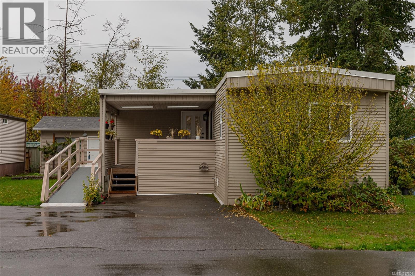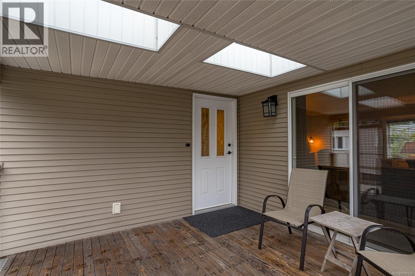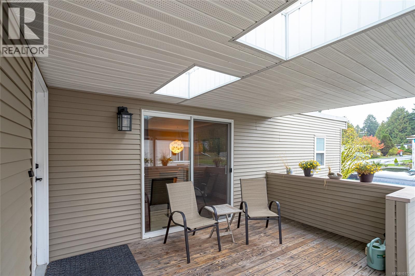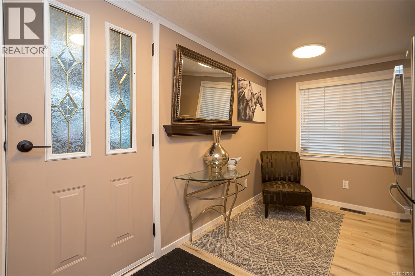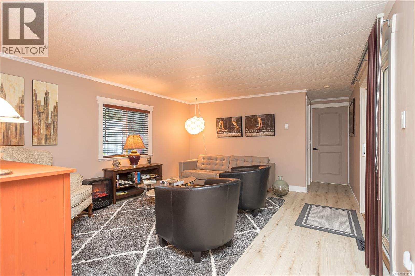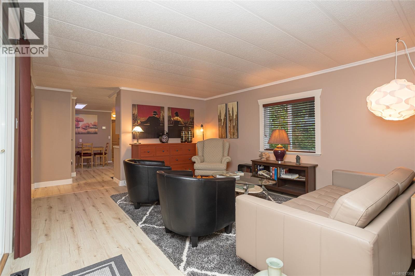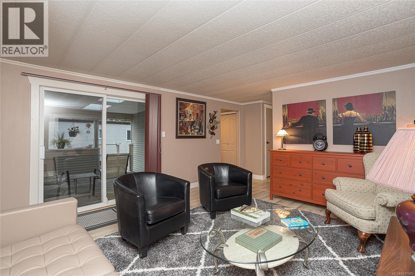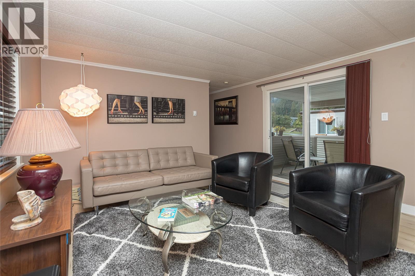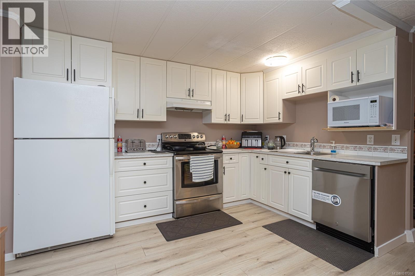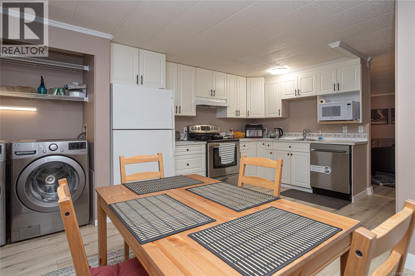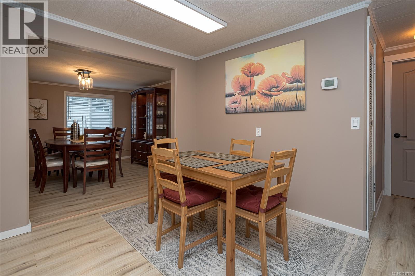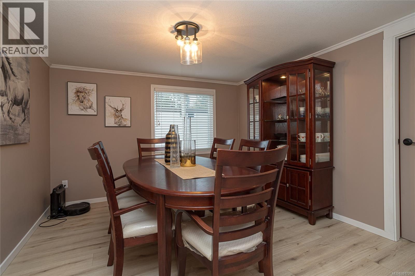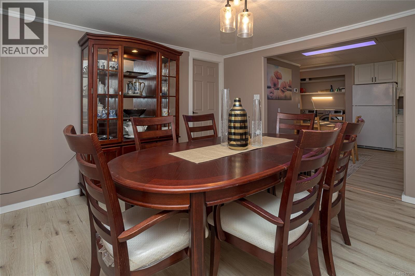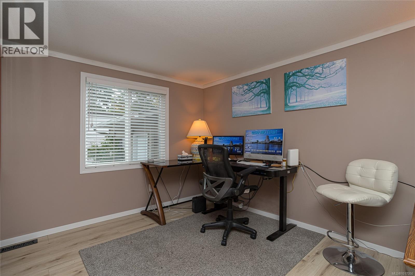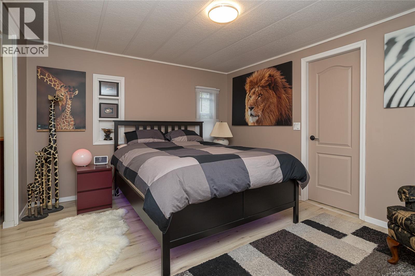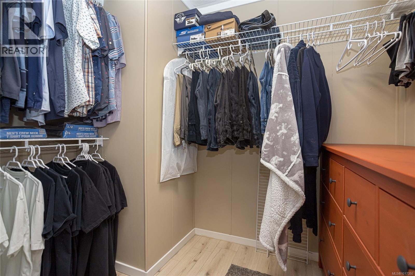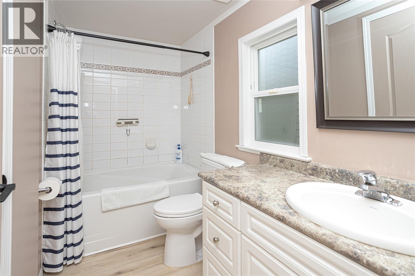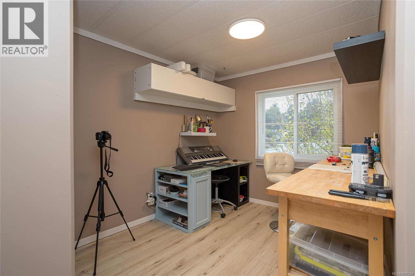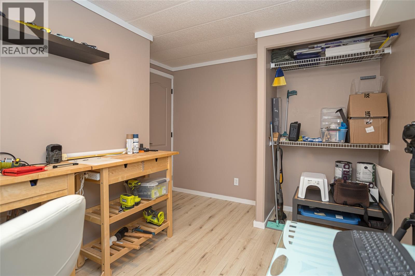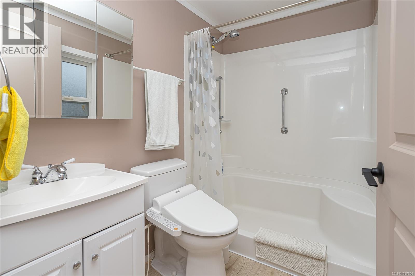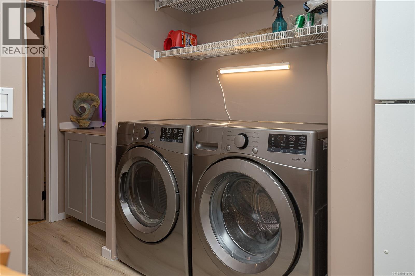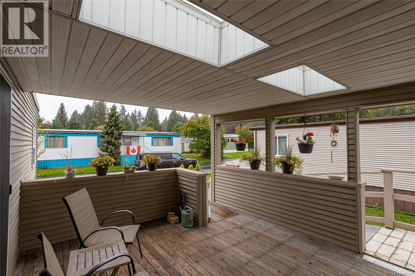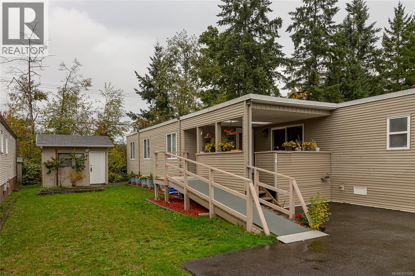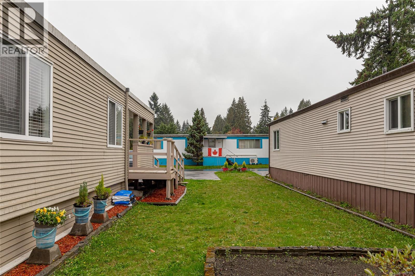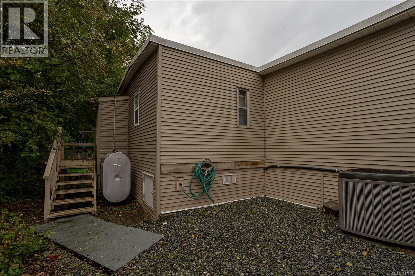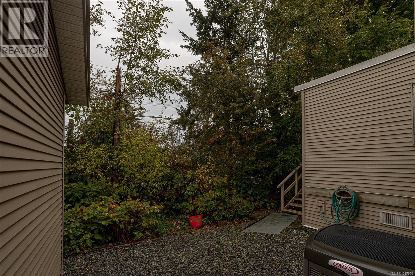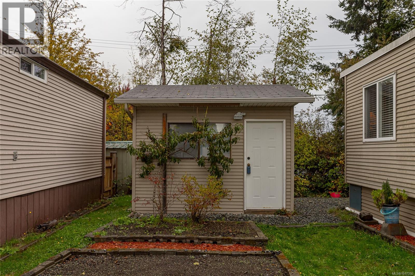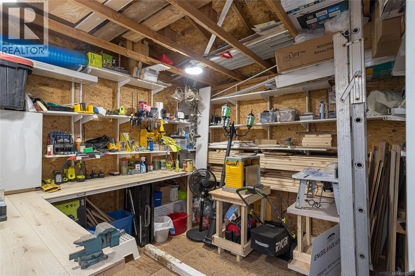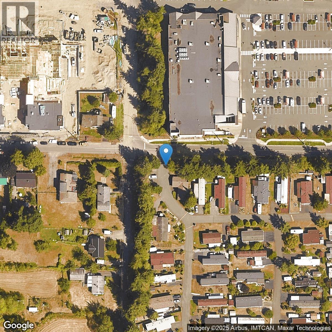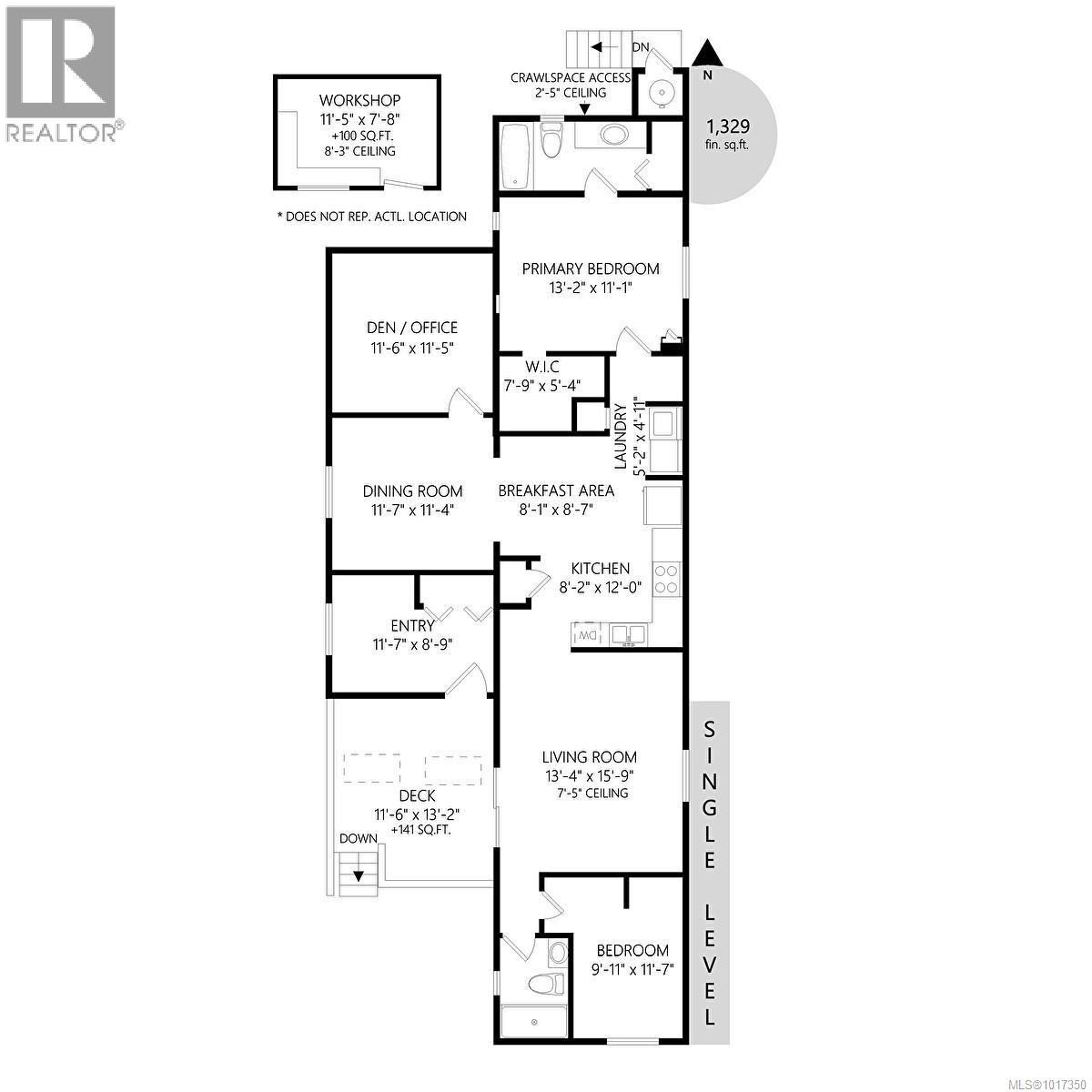28 61 Twelfth St Nanaimo, British Columbia V9R 6L2
$295,000Maintenance,
$715 Monthly
Maintenance,
$715 MonthlyNot your typical mobile home! Step inside this beautifully renovated residence and prepare to be impressed. Offering over 1,300 sq. ft. of thoughtfully designed living space, this 2-bedroom, 2-bath home also includes a dedicated dining area and a versatile office/den. Every detail has been updated — from the kitchen and bathrooms to new modern laminate flooring, fresh paint, new appliances and stylish finishes throughout. Stay comfortable year-round with an efficient heat pump, and enjoy the beautifully maintained landscaping that leads to your own powered workshop. Located in a well-managed, centrally located 55+ park close to all amenities, this home combines convenience, comfort, and quality like no other. Pets are welcome with some restrictions. This one truly has to be seen to be appreciated — don’t miss your chance to call it home! (id:48643)
Open House
This property has open houses!
1:00 pm
Ends at:3:00 pm
1:00 pm
Ends at:3:00 pm
Property Details
| MLS® Number | 1017350 |
| Property Type | Single Family |
| Neigbourhood | Chase River |
| Community Features | Pets Allowed With Restrictions, Age Restrictions |
| Features | Other |
| Parking Space Total | 2 |
Building
| Bathroom Total | 2 |
| Bedrooms Total | 2 |
| Appliances | Refrigerator, Stove, Washer, Dryer |
| Constructed Date | 1981 |
| Cooling Type | Air Conditioned |
| Heating Fuel | Oil |
| Heating Type | Heat Pump |
| Size Interior | 1,329 Ft2 |
| Total Finished Area | 1329 Sqft |
| Type | Manufactured Home |
Parking
| Stall |
Land
| Access Type | Road Access |
| Acreage | No |
| Zoning Type | Residential |
Rooms
| Level | Type | Length | Width | Dimensions |
|---|---|---|---|---|
| Main Level | Ensuite | '0 x '0 | ||
| Main Level | Bathroom | '0 x '0 | ||
| Main Level | Bedroom | 9'11 x 11'7 | ||
| Main Level | Living Room | 13'4 x 15'9 | ||
| Main Level | Kitchen | 8'2 x 12'0 | ||
| Main Level | Laundry Room | 5'2 x 4'11 | ||
| Main Level | Primary Bedroom | 13'2 x 11'1 | ||
| Main Level | Den | 11'6 x 11'5 | ||
| Main Level | Dining Room | 11'7 x 11'4 | ||
| Main Level | Entrance | 11'7 x 8'9 |
https://www.realtor.ca/real-estate/28984988/28-61-twelfth-st-nanaimo-chase-river
Contact Us
Contact us for more information

Brittany Mckenna
324 5th St.
Courtenay, British Columbia V9N 1K1
(250) 871-1377
www.islandluxuryhomes.ca/

