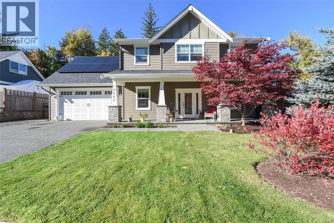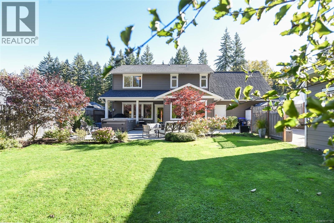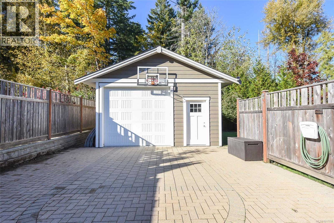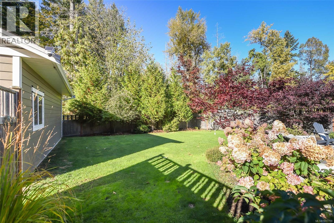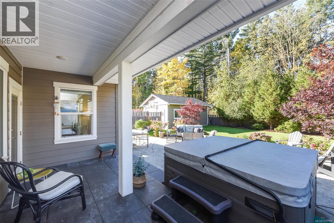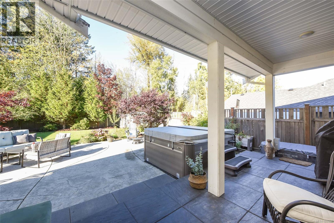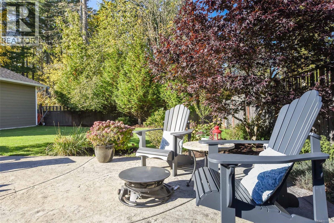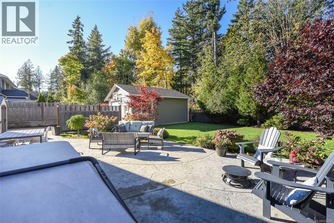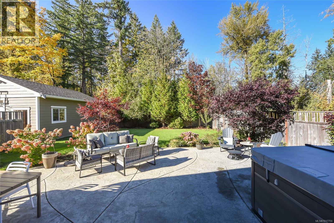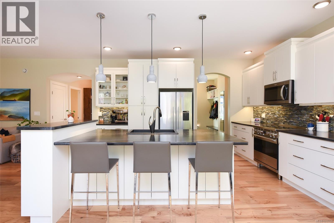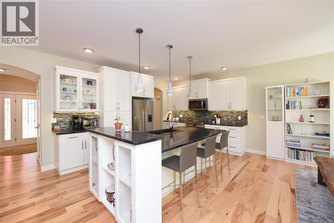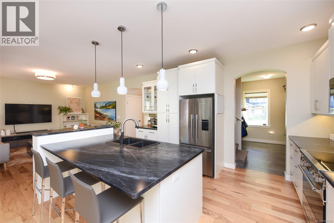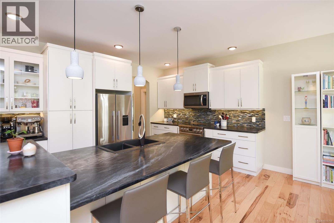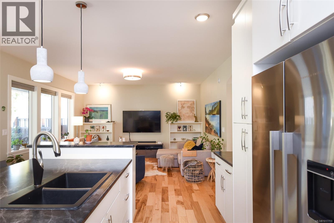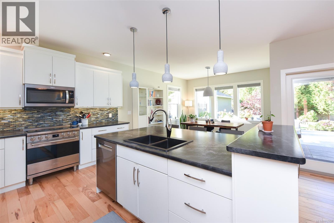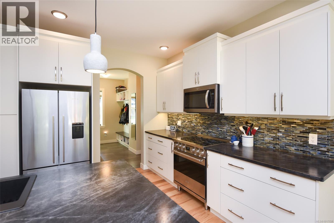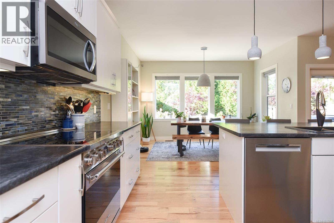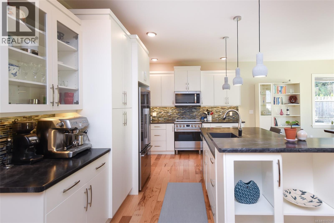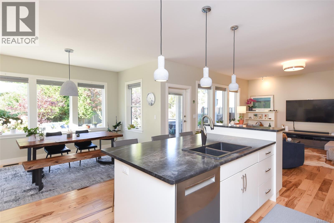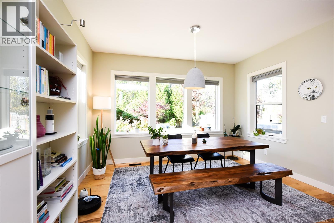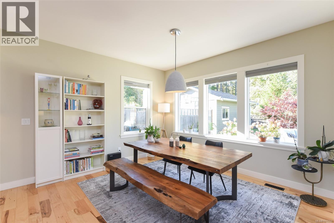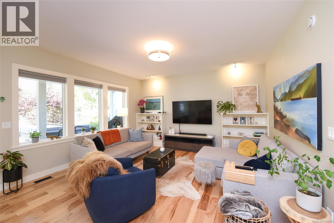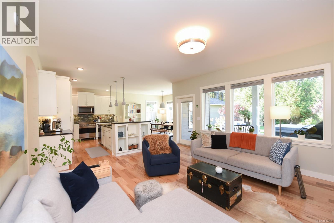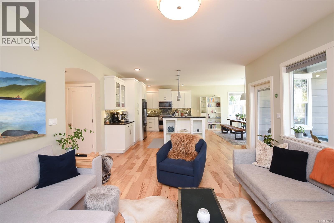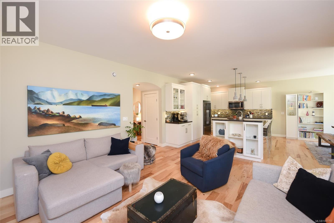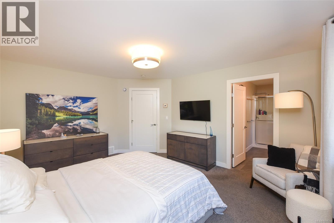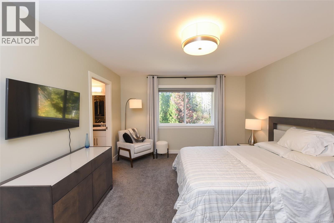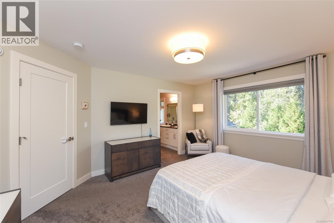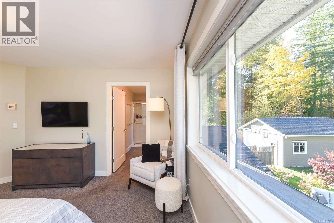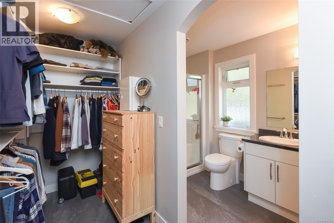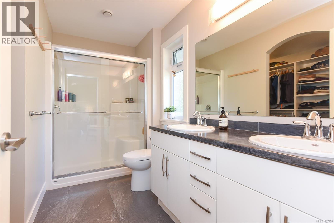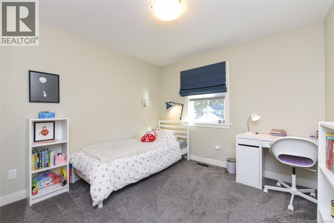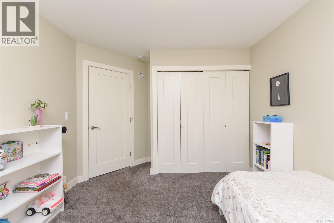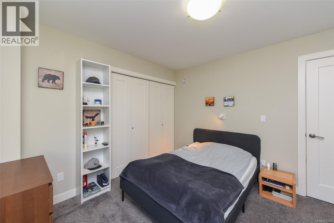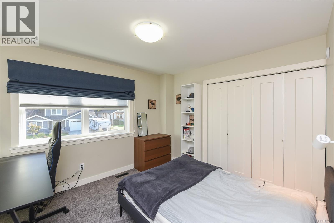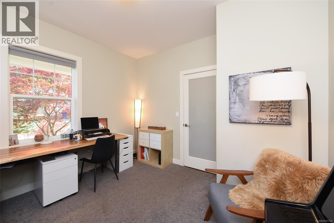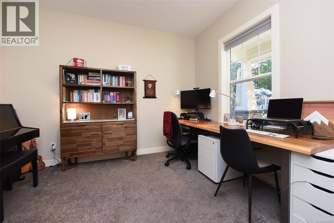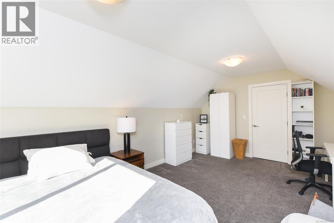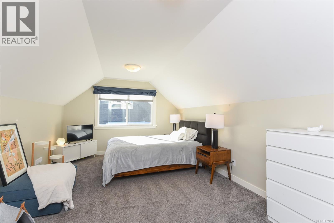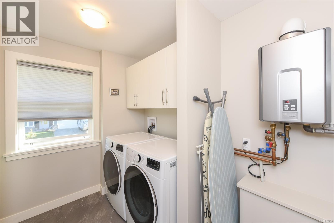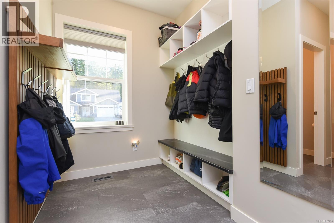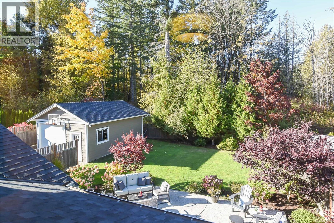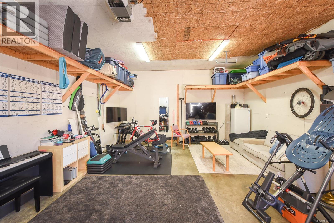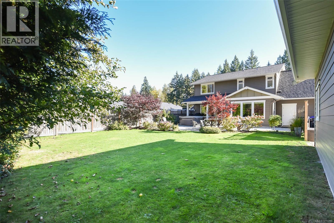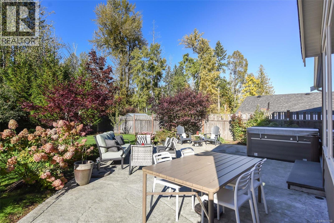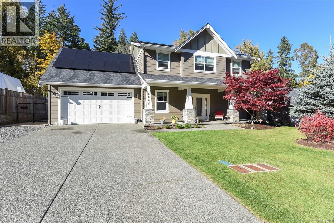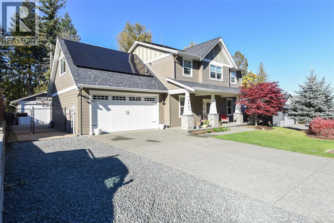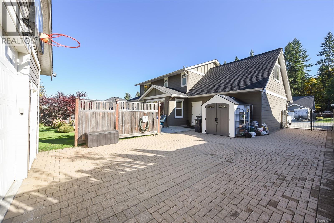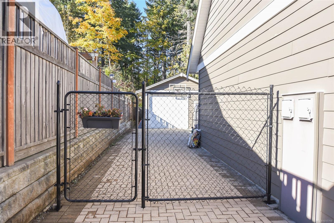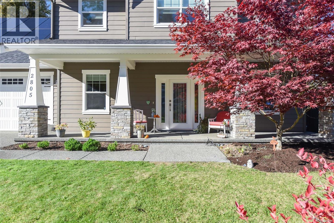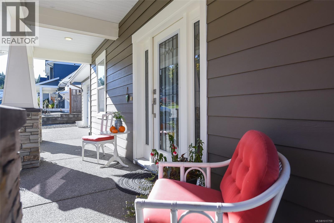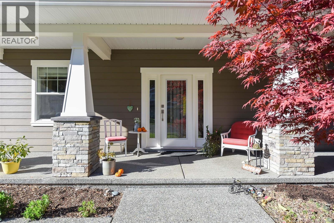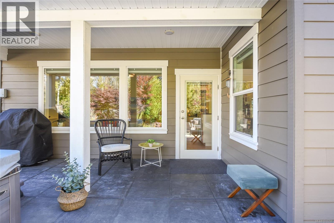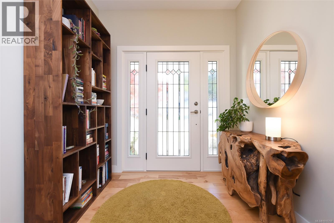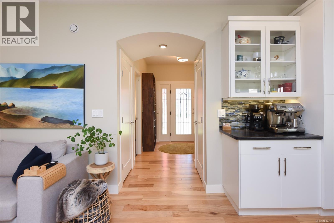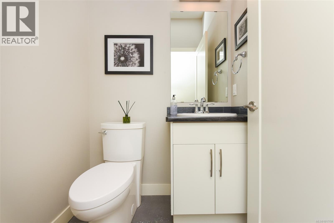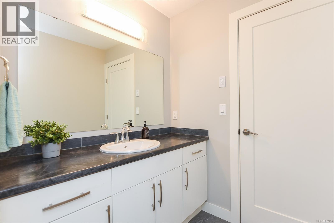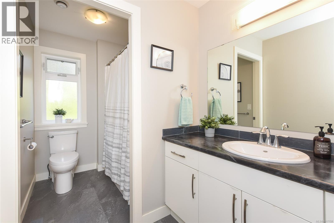2805 Swanson St Courtenay, British Columbia V9N 0C8
$1,139,000
Experience energy-efficient luxury living in this gorgeous, quality-built Croonen Construction home! This stunning 2-storey residence offers 4 spacious bedrooms, 3 bathrooms, and an upper bonus room, perfectly positioned to back onto a peaceful forested park for ultimate privacy and tranquility. Inside, you’ll be greeted by beautiful hardwood floors, elegant finishes, and an abundance of natural light streaming through large windows. The open-concept main floor seamlessly connects the living, dining, and kitchen areas, perfect for entertaining or enjoying cozy family nights. The contemporary kitchen features new stainless steel appliances, ample counter space, and a layout designed for both function and style. This home was designed with efficiency and comfort in mind. The professionally installed Enphase solar panel system keeps energy costs almost next to nothing, providing eco-friendly living without compromise. The detached, fully wired and insulated shop with wood walls makes the perfect space for a workshop, gym, or studio. Additional highlights include a new washer and dryer, 9-foot ceilings, and a spacious 2-car garage with RV parking for all your vehicles and toys. Step outside into your private backyard oasis, complete with professional landscaping, irrigation system, and plenty of space to unwind or entertain. Enjoy evenings in the hot tub, mornings with coffee surrounded by nature, and direct access to nearby walking and biking trails, a true West Coast lifestyle. Located in one of the most desirable areas of Courtenay, this home is close to top-rated schools, shopping, parks, and convenient highway access. Whether you’re looking for energy efficiency, superior craftsmanship, or a peaceful natural setting, this exceptional home offers it all. (id:48643)
Property Details
| MLS® Number | 1017759 |
| Property Type | Single Family |
| Neigbourhood | Courtenay City |
| Features | Other |
| Parking Space Total | 4 |
| Structure | Workshop |
Building
| Bathroom Total | 3 |
| Bedrooms Total | 5 |
| Constructed Date | 2016 |
| Cooling Type | Air Conditioned |
| Heating Fuel | Natural Gas, Solar |
| Heating Type | Forced Air |
| Size Interior | 2,289 Ft2 |
| Total Finished Area | 2289 Sqft |
| Type | House |
Land
| Acreage | No |
| Size Irregular | 8712 |
| Size Total | 8712 Sqft |
| Size Total Text | 8712 Sqft |
| Zoning Description | Cd-23 |
| Zoning Type | Residential |
Rooms
| Level | Type | Length | Width | Dimensions |
|---|---|---|---|---|
| Second Level | Laundry Room | 9'8 x 8'3 | ||
| Second Level | Ensuite | 4-Piece | ||
| Second Level | Primary Bedroom | 15'4 x 12'11 | ||
| Second Level | Bedroom | 12'1 x 19'7 | ||
| Second Level | Bedroom | 13'0 x 10'7 | ||
| Second Level | Bedroom | 10'8 x 11'7 | ||
| Second Level | Bathroom | 4-Piece | ||
| Main Level | Bedroom | 11'7 x 11'1 | ||
| Main Level | Living Room | 15'0 x 18'1 | ||
| Main Level | Mud Room | 11'7 x 12'0 | ||
| Main Level | Kitchen | 12'2 x 13'1 | ||
| Main Level | Entrance | 12'0 x 7'8 | ||
| Main Level | Dining Room | 10'11 x 13'1 | ||
| Main Level | Bathroom | 2-Piece | ||
| Other | Workshop | 17'6 x 25'6 |
https://www.realtor.ca/real-estate/29004949/2805-swanson-st-courtenay-courtenay-city
Contact Us
Contact us for more information

Bryce Hansen
Personal Real Estate Corporation
www.comoxvalleyrealestate.com/
860 Cliffe Avenue
Courtenay, British Columbia V9N 2J9
(833) 817-6506
(833) 817-6506
exprealty.ca/

