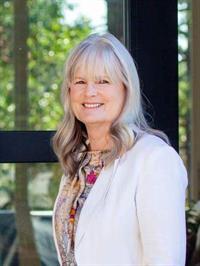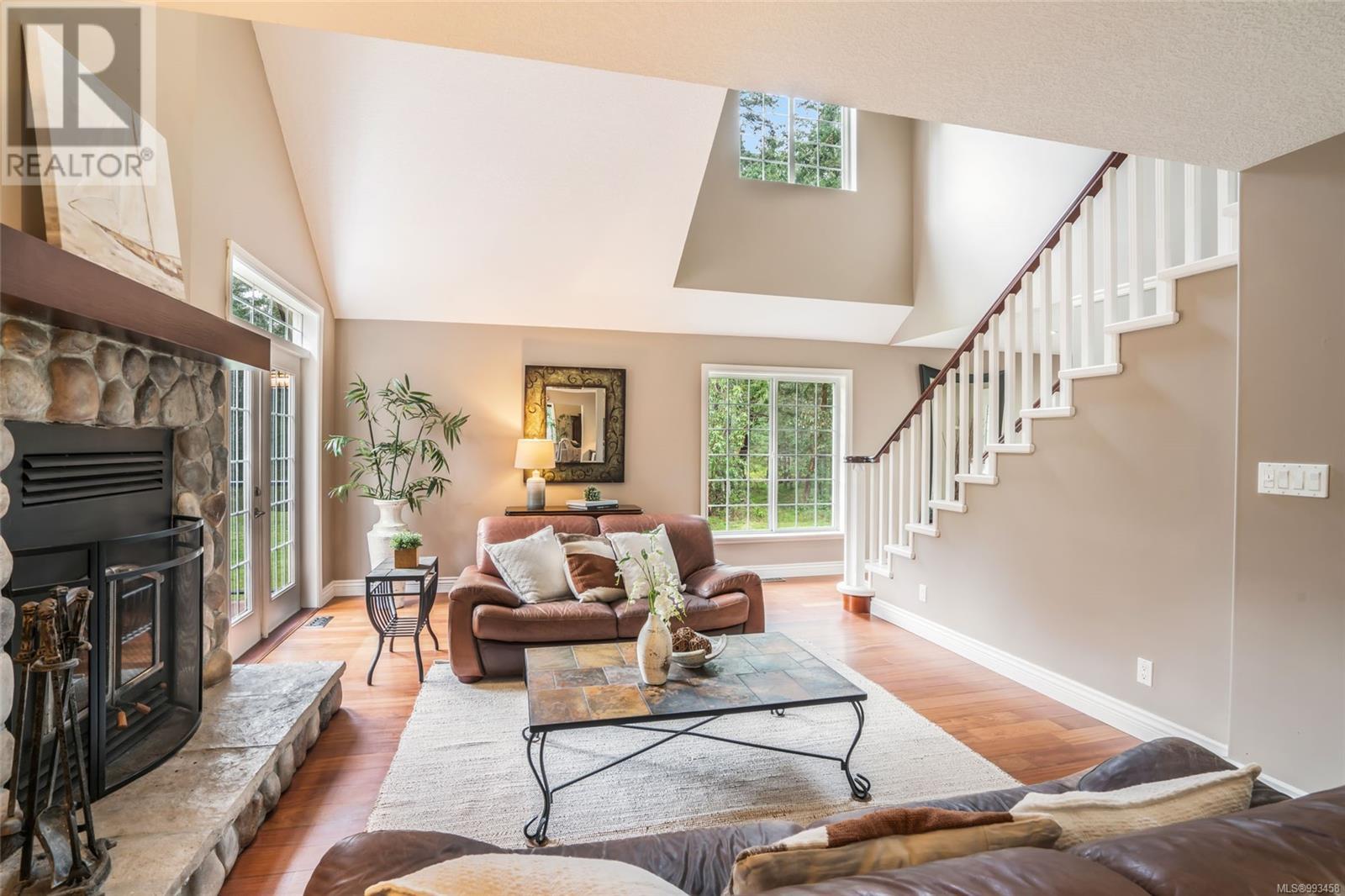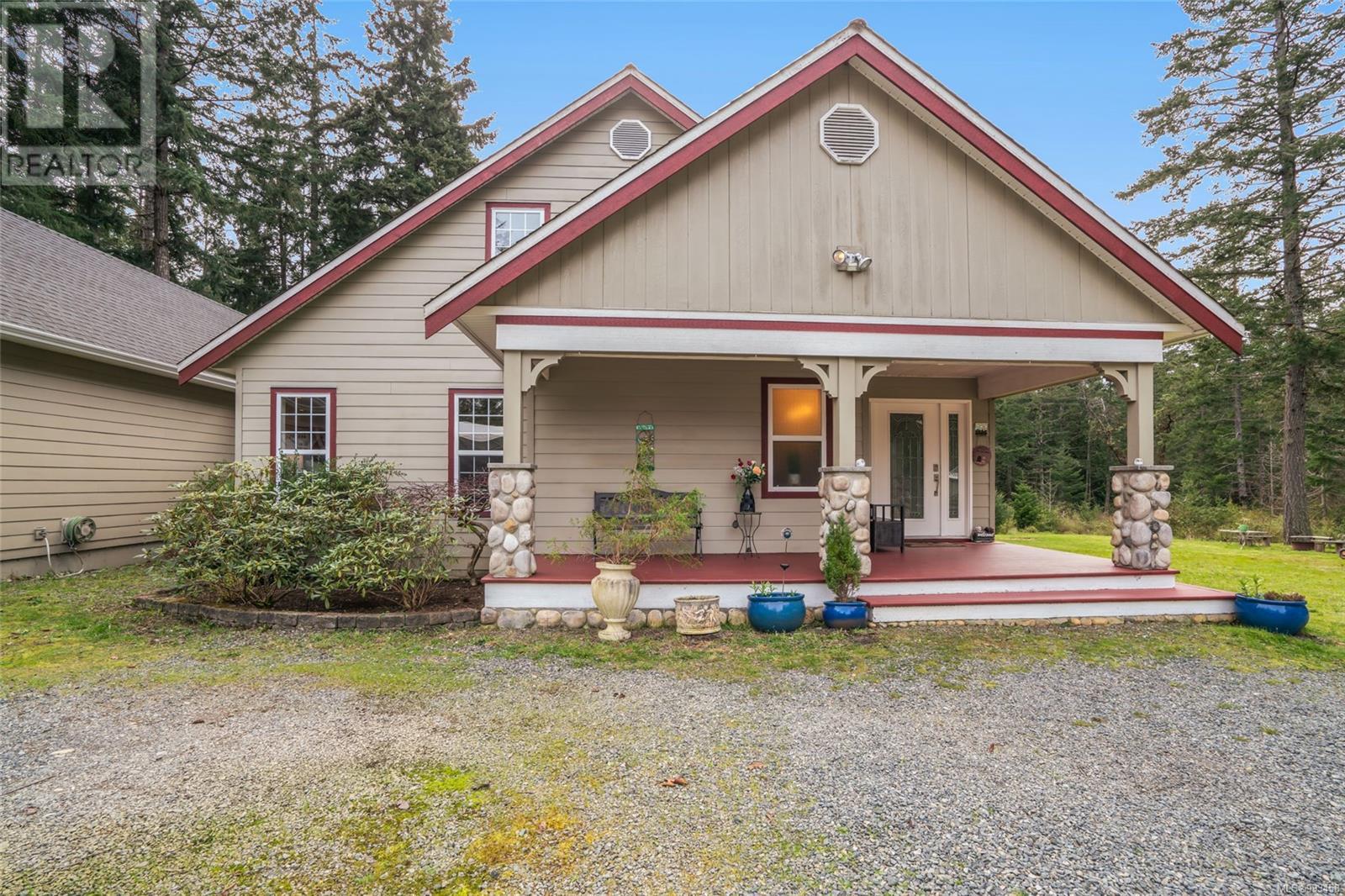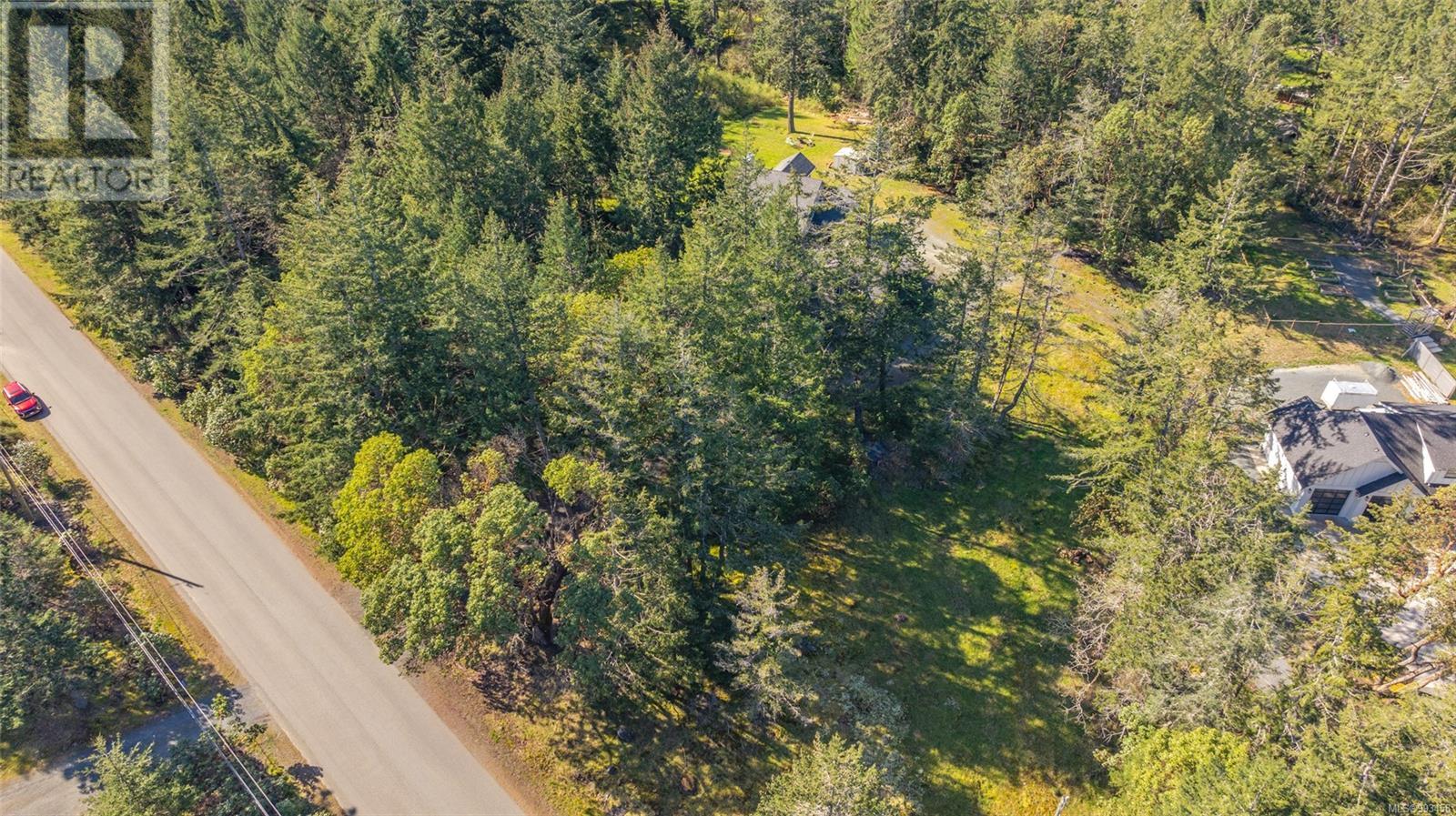2845 Boyd Rd Nanoose Bay, British Columbia V9P 9E9
$1,385,000
This serene acreage in sought after Nanoose Bay at the entrance to upscale Fairwinds w/Notch Hill down the road, golf course, & miles of trails on your doorstep is a perfect home to raise a family w/over 3 acres offering endless possibilities. A hobby farm, carriage house, or home based business are just a few options this unique property can accommodate. Entering through a secure gate, this 3 bed/3.5 bath home has vaulted ceilings, Brazilian cherry floors w/porcelain inlaid tile & spacious rooms perfect for entertaining family & friends. The primary suite is on the main w/ 2bedrooms up. The kitchen with s/s appl., granite counters & nook leading to the outdoor deck is flanked on either side by the living rm w/stone fireplace on one & huge family/dining room on the other w/ a bonus space above & 1/2 bath, perfect for kids play space, hobby room or extra bedroom. The basement has plenty of space for extra bedrooms and is ideal for a home gym/yoga studio and offers tons of storage. (id:48643)
Property Details
| MLS® Number | 993458 |
| Property Type | Single Family |
| Neigbourhood | Nanoose |
| Features | Acreage, Park Setting, Private Setting, Southern Exposure, Wooded Area, Other |
| Parking Space Total | 6 |
| Plan | Epp93702 |
Building
| Bathroom Total | 4 |
| Bedrooms Total | 3 |
| Constructed Date | 2004 |
| Cooling Type | Air Conditioned |
| Fireplace Present | Yes |
| Fireplace Total | 1 |
| Heating Type | Forced Air, Heat Pump |
| Size Interior | 4,259 Ft2 |
| Total Finished Area | 4259 Sqft |
| Type | House |
Land
| Access Type | Road Access |
| Acreage | Yes |
| Size Irregular | 3.06 |
| Size Total | 3.06 Ac |
| Size Total Text | 3.06 Ac |
| Zoning Description | Rs1 |
| Zoning Type | Residential |
Rooms
| Level | Type | Length | Width | Dimensions |
|---|---|---|---|---|
| Second Level | Bathroom | 2-Piece | ||
| Second Level | Bonus Room | 20'10 x 33'7 | ||
| Second Level | Bathroom | 4-Piece | ||
| Second Level | Bedroom | 11'9 x 9'1 | ||
| Second Level | Bedroom | 14'10 x 6'8 | ||
| Lower Level | Storage | 26'1 x 12'9 | ||
| Lower Level | Bathroom | 4-Piece | ||
| Lower Level | Laundry Room | 5'7 x 8'6 | ||
| Lower Level | Recreation Room | 25'10 x 20'2 | ||
| Lower Level | Family Room | 20'10 x 17'11 | ||
| Main Level | Mud Room | 25'1 x 11'7 | ||
| Main Level | Bathroom | 4-Piece | ||
| Main Level | Primary Bedroom | 13'8 x 12'7 | ||
| Main Level | Entrance | 7'7 x 9'3 | ||
| Main Level | Pantry | 8 ft | 8 ft x Measurements not available | |
| Main Level | Family Room | 17'11 x 20'10 | ||
| Main Level | Kitchen | 13'8 x 10'6 | ||
| Main Level | Dining Room | 17'11 x 12'2 | ||
| Main Level | Living Room | 21'4 x 17'9 |
https://www.realtor.ca/real-estate/28178744/2845-boyd-rd-nanoose-bay-nanoose
Contact Us
Contact us for more information

Sharon Whitehead
www.sharonwhitehead.ca/
www.facebook.com/youroceansideplayground/?modal=admin_todo_tour
www.linkedin.com/in/sharon-whitehead-b04b3613/
www.instagram.com/whitesl2/
173 West Island Hwy
Parksville, British Columbia V9P 2H1
(250) 248-4321
(800) 224-5838
(250) 248-3550
www.parksvillerealestate.com/






























































































