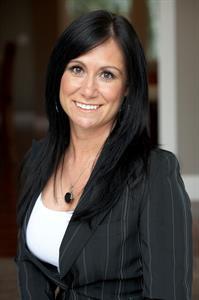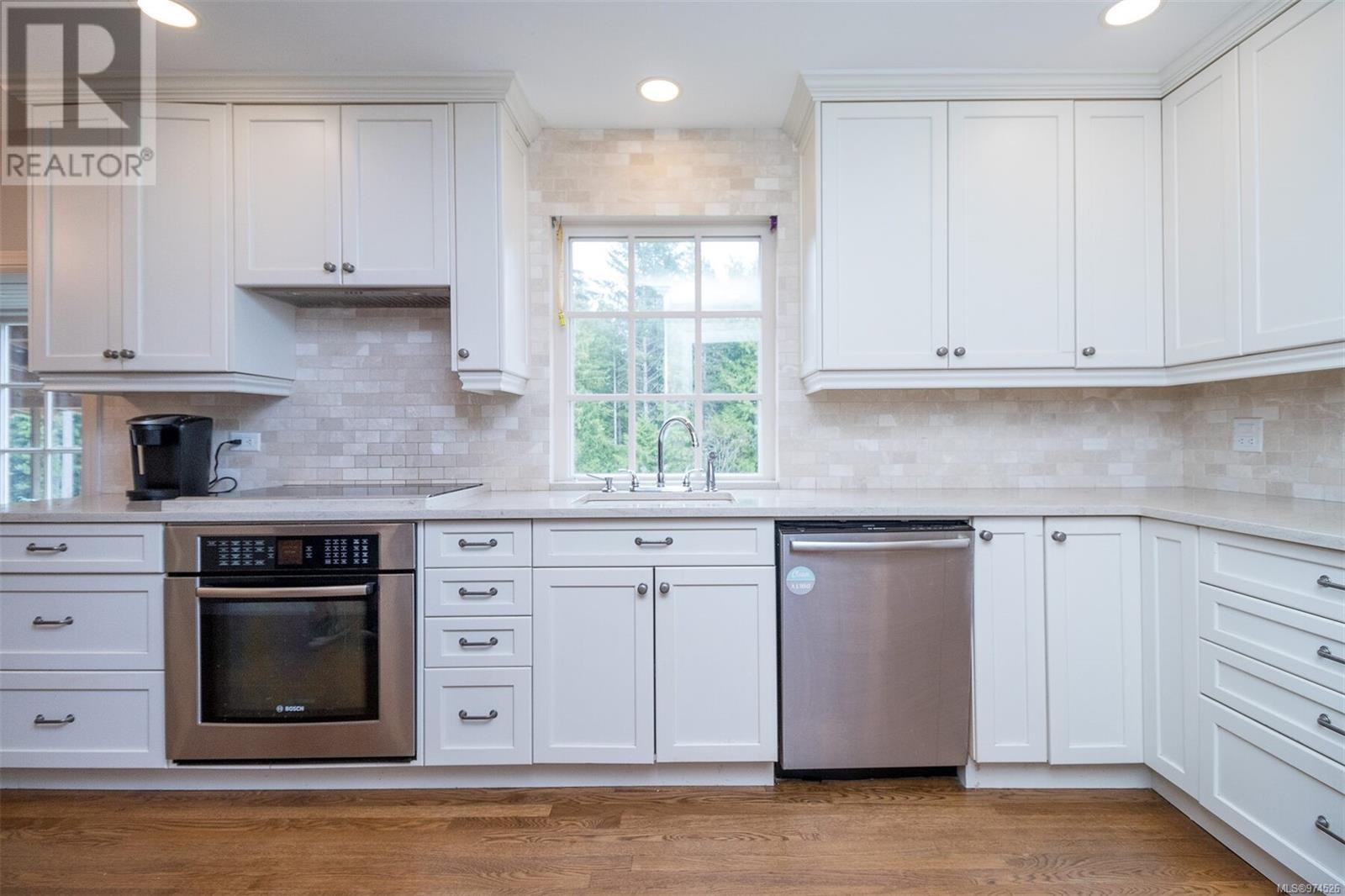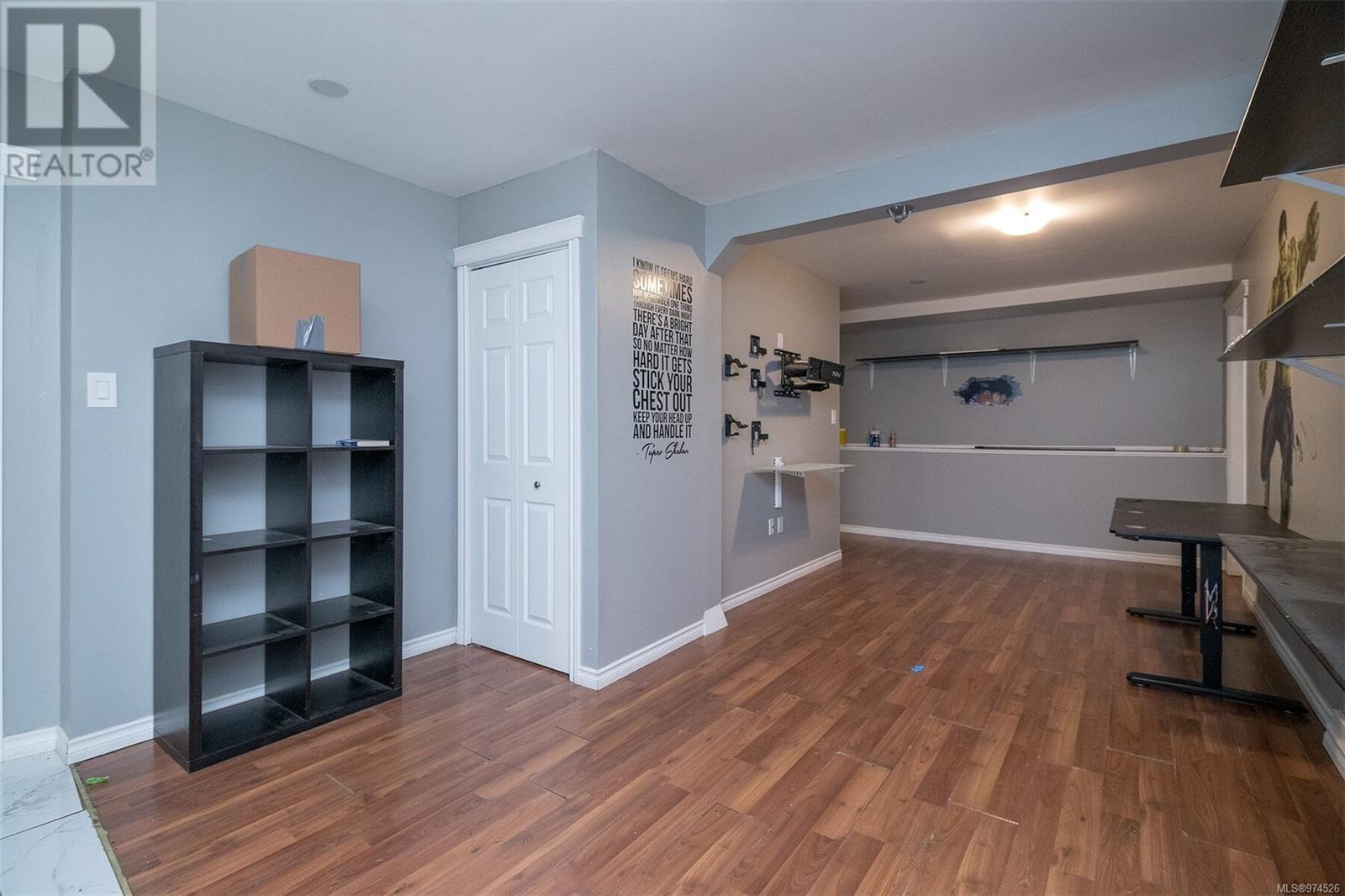285 Polegate Rd Qualicum Beach, British Columbia V9K 1Y9
$1,049,000
Welcome home to your character style country home boosting 3 floors and situated on a 5 acre lot. When entering on the main floor this home welcomes you with custom upscale kitchen. One side of the kitchen features a eating area and attached to a family room, the other side a formal dining room open to a bight living room with over sized windows. Upper floor is one of a kind, lots of natural light & windows. This refreshing space offers a bright walk in closet with a bench & window perfect for the social media influencer, photos or filming plus primary bedroom an additional bedroom & a must see bathroom with a legendary claw tub - perfect for a photo opt. Basement is fully finished with a den, office, recreational, laundry & utility rooms ideal space for games/theatre room or a teenager hangout. This home is fully fenced, 20x19 garage & 20 x 16 deck. If you are looking for room to grow a family, hobbie farm or vegetable or just want your own piece of paradise book your showing. (id:48643)
Property Details
| MLS® Number | 974526 |
| Property Type | Single Family |
| Neigbourhood | Qualicum North |
| Features | Acreage, Level Lot, Park Setting, Private Setting, Southern Exposure, Wooded Area, Partially Cleared, Other, Marine Oriented |
| Parking Space Total | 3 |
| Structure | Workshop |
| View Type | Mountain View, Valley View |
Building
| Bathroom Total | 2 |
| Bedrooms Total | 3 |
| Architectural Style | Character |
| Constructed Date | 1954 |
| Cooling Type | None |
| Fireplace Present | Yes |
| Fireplace Total | 1 |
| Heating Type | Other |
| Size Interior | 3,138 Ft2 |
| Total Finished Area | 2988 Sqft |
| Type | House |
Land
| Acreage | Yes |
| Size Irregular | 4.99 |
| Size Total | 4.99 Ac |
| Size Total Text | 4.99 Ac |
| Zoning Description | Ru1d |
| Zoning Type | Rural Residential |
Rooms
| Level | Type | Length | Width | Dimensions |
|---|---|---|---|---|
| Second Level | Bathroom | 3-Piece | ||
| Second Level | Bonus Room | 5'9 x 11'8 | ||
| Second Level | Primary Bedroom | 19 ft | Measurements not available x 19 ft | |
| Second Level | Bedroom | 10'8 x 10'2 | ||
| Lower Level | Office | 13'7 x 11'2 | ||
| Lower Level | Den | 13'5 x 12'3 | ||
| Lower Level | Recreation Room | 25 ft | Measurements not available x 25 ft | |
| Main Level | Bathroom | 3-Piece | ||
| Main Level | Living Room | 13'10 x 16'11 | ||
| Main Level | Dining Room | 13'10 x 9'6 | ||
| Main Level | Entrance | 7'1 x 11'7 | ||
| Main Level | Family Room | 16'4 x 11'11 | ||
| Main Level | Bedroom | 13'7 x 10'9 | ||
| Main Level | Kitchen | 21 ft | 21 ft x Measurements not available | |
| Main Level | Eating Area | 7'2 x 7'9 |
https://www.realtor.ca/real-estate/27348888/285-polegate-rd-qualicum-beach-qualicum-north
Contact Us
Contact us for more information

Amber Tanti
www.houselistings.ca/
202-1551 Estevan Road
Nanaimo, British Columbia V9S 3Y3
(250) 591-4601
(250) 591-4602
www.460realty.com/
twitter.com/460Realty








































