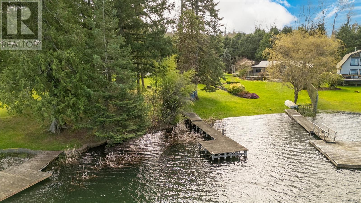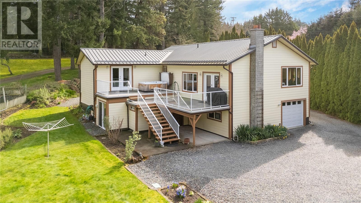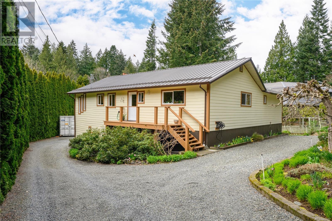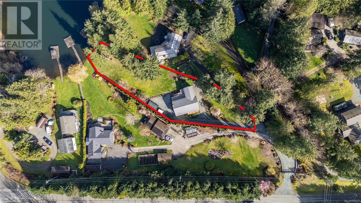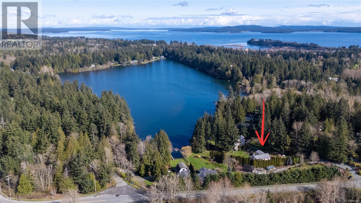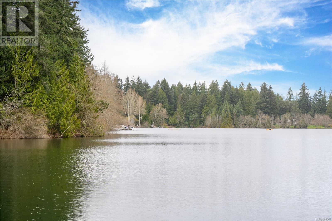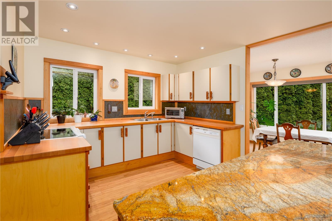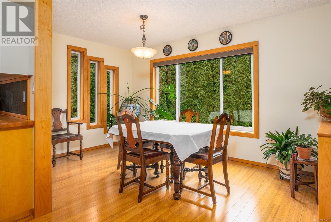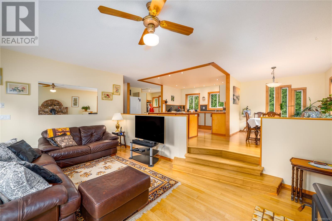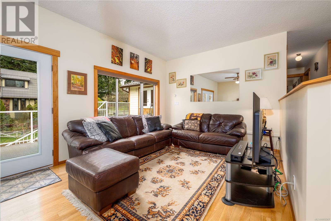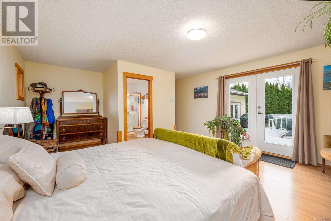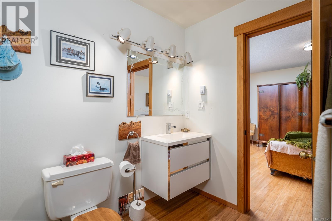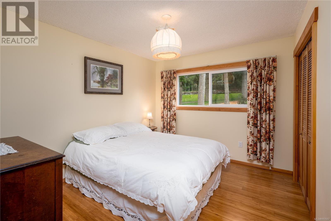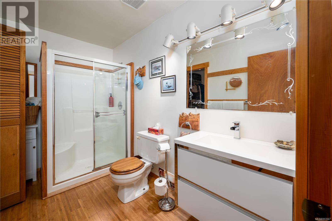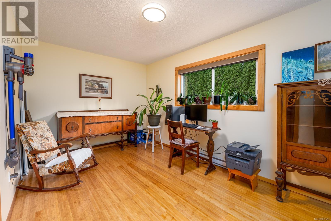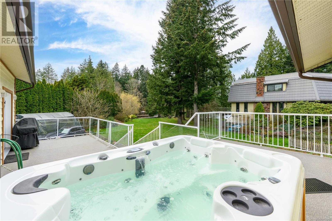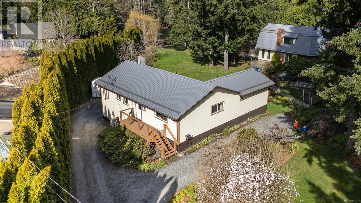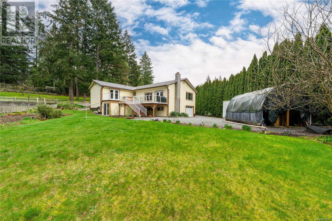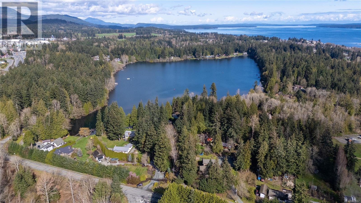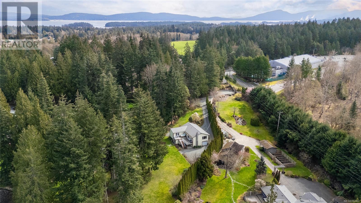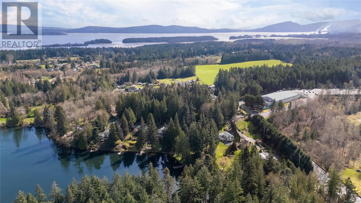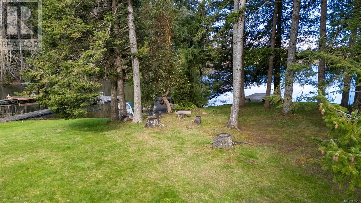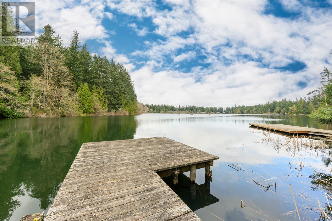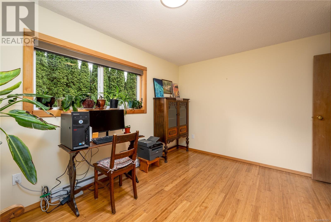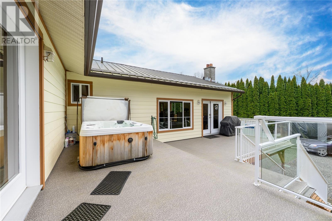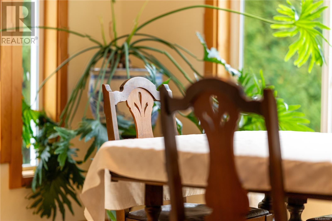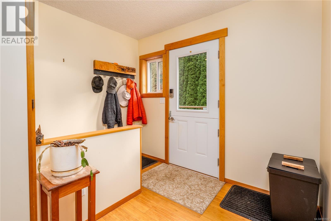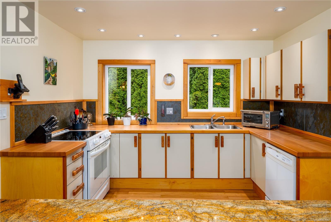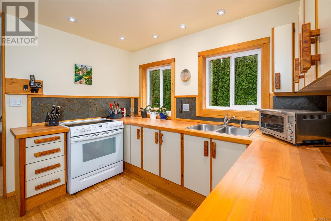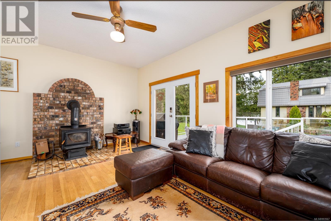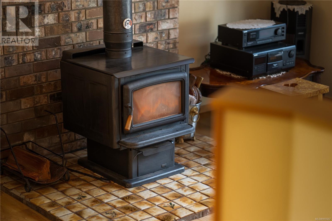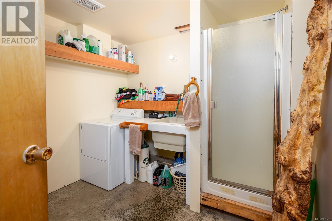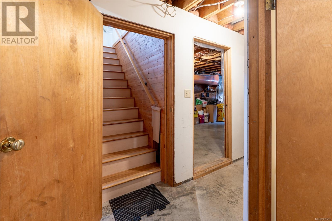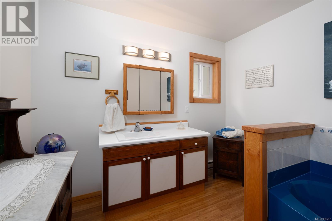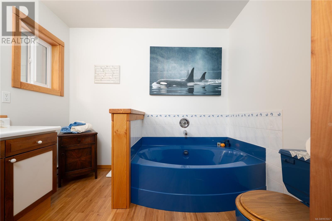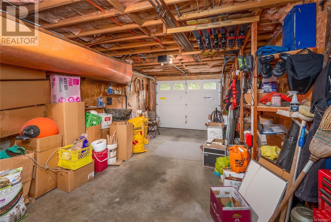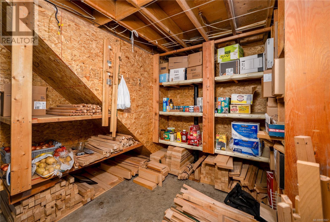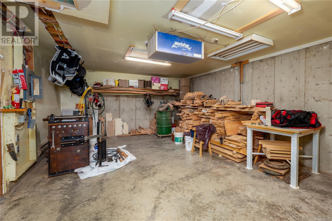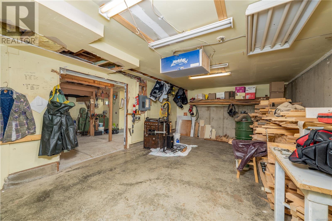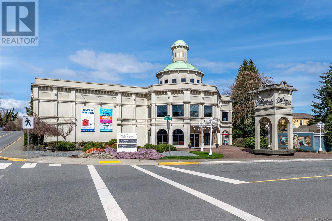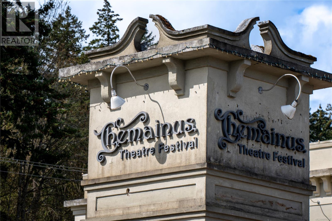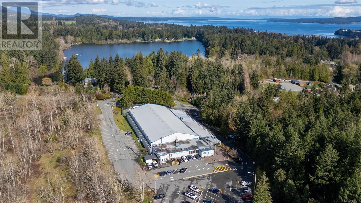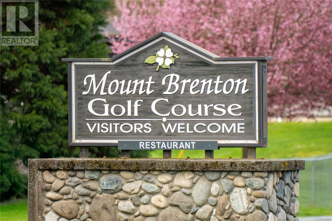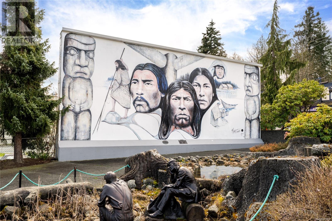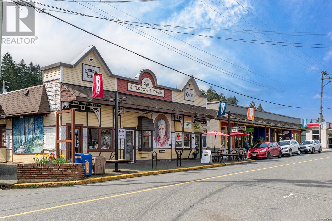2897 Fuller Lake Rd Chemainus, British Columbia V0R 1K5
$1,199,000
OPEN HOUSE SATURDAY JUNE 28TH FROM 2-4PM! Welcome to your own private waterfront retreat in beautiful Chemainus! This updated 3-bedroom, 3-bathroom home sits on 0.65 acres of pristine walk-on waterfront, complete with a dock for easy lake access. Enjoy stunning views and year-round sunshine from the spacious deck with a hot tub, perfect for relaxing or entertaining. Inside, the home features hardwood flooring, an updated kitchen with a maple & granite island, and maple countertops, maple window casings & moldings, adding warmth and character. Recent upgrades include Hardi plank siding, Thermoproof vinyl windows, new exterior doors, a new septic field, irrigation system, gutters, downspouts, and a hot water tank, ensuring peace of mind for years to come. The unfinished basement with a 3-piece bathroom offers endless potential—whether for additional living space, a recreation area, workshop space or lots of storage. Outside, the maturely landscaped yard boasts fruit trees, a vegetable garden, and plenty of space to enjoy the outdoors. Located just minutes from the golf course, tennis & pickleball courts, ice arena, and the renowned Chemainus Theatre, this property offers the perfect balance of recreation, relaxation, and convenience. Fuller Lake is the perfect place to enjoy canoeing, kayaking, paddleboarding, swimming and a boat launch for small boats. Don’t miss this rare opportunity to own a piece of lakefront paradise! (id:48643)
Property Details
| MLS® Number | 993567 |
| Property Type | Single Family |
| Neigbourhood | Chemainus |
| Features | Other |
| Parking Space Total | 6 |
| Plan | Vip32027 |
| Structure | Shed |
| View Type | Lake View |
| Water Front Type | Waterfront On Lake |
Building
| Bathroom Total | 3 |
| Bedrooms Total | 3 |
| Constructed Date | 1981 |
| Cooling Type | None |
| Fireplace Present | Yes |
| Fireplace Total | 2 |
| Heating Fuel | Electric |
| Heating Type | Baseboard Heaters |
| Size Interior | 2,881 Ft2 |
| Total Finished Area | 1633 Sqft |
| Type | House |
Land
| Access Type | Road Access |
| Acreage | No |
| Size Irregular | 0.65 |
| Size Total | 0.65 Ac |
| Size Total Text | 0.65 Ac |
| Zoning Description | R1 |
| Zoning Type | Residential |
Rooms
| Level | Type | Length | Width | Dimensions |
|---|---|---|---|---|
| Lower Level | Workshop | 15'0 x 23'9 | ||
| Lower Level | Wine Cellar | 6'5 x 9'0 | ||
| Lower Level | Storage | 6'10 x 12'5 | ||
| Lower Level | Storage | 7'4 x 13'0 | ||
| Lower Level | Unfinished Room | 20'2 x 13'0 | ||
| Lower Level | Unfinished Room | 13'8 x 14'0 | ||
| Lower Level | Bathroom | 11'3 x 9'9 | ||
| Main Level | Kitchen | 11'2 x 12'2 | ||
| Main Level | Dining Room | 9'0 x 13'5 | ||
| Main Level | Living Room | 20'0 x 11'5 | ||
| Main Level | Bathroom | 11'3 x 9'9 | ||
| Main Level | Bedroom | 15'3 x 9'0 | ||
| Main Level | Bedroom | 12'0 x 10'0 | ||
| Main Level | Ensuite | 10'4 x 5'5 | ||
| Main Level | Primary Bedroom | 15'5 x 13'10 | ||
| Other | Storage | 9'0 x 20'0 |
https://www.realtor.ca/real-estate/28106393/2897-fuller-lake-rd-chemainus-chemainus
Contact Us
Contact us for more information
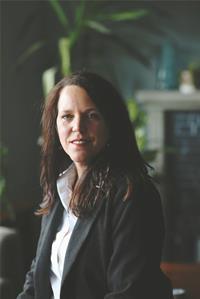
Renee Appleby
Personal Real Estate Corporation
www.reneeappleby.com/
www.facebook.com/cowichanvalleyrealestate
23 Queens Road
Duncan, British Columbia V9L 2W1
(250) 746-8123
(250) 746-8115
www.pembertonholmesduncan.com/

