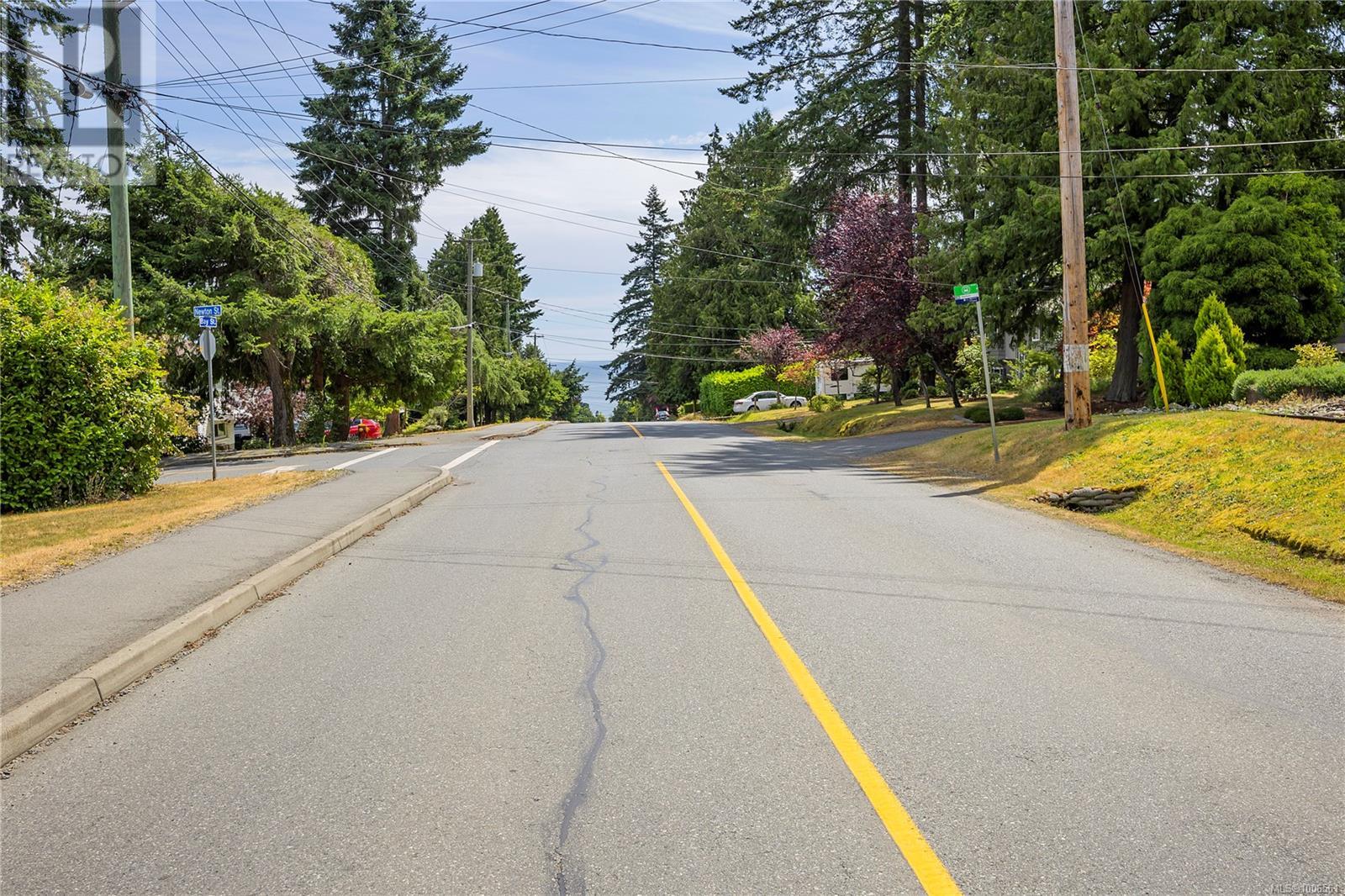2901 Newton St Nanaimo, British Columbia V9T 2Y2
$864,900
Here is a rare opportunity to own this remodeled Departure Bay home featuring a 1 bdrm secondary suite & fantastic floor plan that includes 5 bedrooms plus separate family room. The upper level includes 2 large bdrms & adjoining family room, main level consists of guest bedroom & primary bdrm with luxurious ensuite bathroom including soaker tub & dual vanities. The lower level includes a large 1 bdrm suite with separate entrance. This home has been lovingly maintained by the current owners & updates include hardwood flooring, quartz counter tops, all new kitchen highlighted by vaulted ceilings, triple pane windows, high efficiency heat pump w/ gas furnace & gas stove, fixtures & much more. Enjoy access to the rear yard & patio area directly off the kitchen. The exterior is highlighted by established fruit trees irrigated by underground sprinklers & is fully fenced for privacy. Departure Bay Beach, schools & parks are mere minutes away. Truly a must see! All measurements are approx. Verify if important. (id:48643)
Property Details
| MLS® Number | 1006561 |
| Property Type | Single Family |
| Neigbourhood | Departure Bay |
| Features | Level Lot, Park Setting, Private Setting, Other, Marine Oriented |
| Parking Space Total | 2 |
Building
| Bathroom Total | 4 |
| Bedrooms Total | 6 |
| Cooling Type | Air Conditioned |
| Fireplace Present | Yes |
| Fireplace Total | 1 |
| Heating Type | Heat Pump |
| Size Interior | 2,840 Ft2 |
| Total Finished Area | 2840 Sqft |
| Type | House |
Parking
| Stall |
Land
| Acreage | No |
| Size Irregular | 7200 |
| Size Total | 7200 Sqft |
| Size Total Text | 7200 Sqft |
| Zoning Type | Residential |
Rooms
| Level | Type | Length | Width | Dimensions |
|---|---|---|---|---|
| Second Level | Bathroom | 7'9 x 9'11 | ||
| Second Level | Bedroom | 10 ft | 10 ft x Measurements not available | |
| Second Level | Bedroom | 8'4 x 13'10 | ||
| Second Level | Primary Bedroom | 19'7 x 9'11 | ||
| Lower Level | Bathroom | 6 ft | 6 ft x Measurements not available | |
| Lower Level | Bedroom | 23'4 x 12'2 | ||
| Lower Level | Kitchen | 8 ft | 8 ft x Measurements not available | |
| Lower Level | Recreation Room | 14 ft | Measurements not available x 14 ft | |
| Main Level | Entrance | 8'6 x 9'7 | ||
| Main Level | Laundry Room | 4'6 x 5'6 | ||
| Main Level | Bathroom | 5'3 x 4'2 | ||
| Main Level | Bathroom | 10 ft | Measurements not available x 10 ft | |
| Main Level | Bedroom | 9 ft | Measurements not available x 9 ft | |
| Main Level | Primary Bedroom | 12 ft | 12 ft x Measurements not available | |
| Main Level | Kitchen | 18'11 x 14'1 | ||
| Main Level | Dining Room | 8'7 x 12'6 | ||
| Main Level | Living Room | 18'5 x 14'4 |
https://www.realtor.ca/real-estate/28563167/2901-newton-st-nanaimo-departure-bay
Contact Us
Contact us for more information

Rick Horsland
Personal Real Estate Corporation
www.nanaimohomesforsale.com/
www.facebook.com/RickHorslandRealEstate/
#1 - 5140 Metral Drive
Nanaimo, British Columbia V9T 2K8
(250) 751-1223
(800) 916-9229
(250) 751-1300
www.remaxprofessionalsbc.com/



































































